Idées déco de cuisines avec un évier 1 bac et sol en béton ciré
Trier par :
Budget
Trier par:Populaires du jour
41 - 60 sur 1 914 photos
1 sur 3
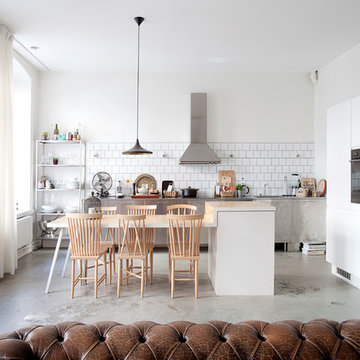
Idées déco pour une grande cuisine américaine scandinave en L et inox avec une crédence blanche, une crédence en carrelage métro, îlot, un évier 1 bac, un plan de travail en inox et sol en béton ciré.
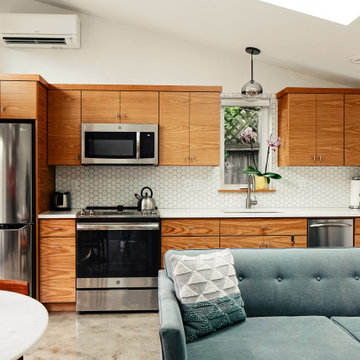
Réalisation d'une petite cuisine ouverte linéaire design en bois brun avec un évier 1 bac, un placard à porte plane, un plan de travail en quartz modifié, une crédence blanche, une crédence en céramique, un électroménager en acier inoxydable, sol en béton ciré, aucun îlot, un sol gris, un plan de travail blanc et un plafond voûté.
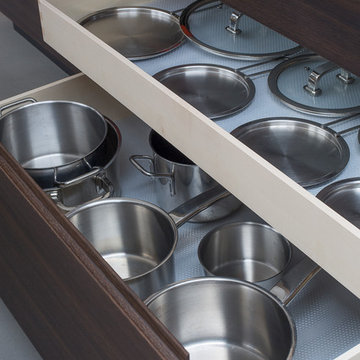
Idées déco pour une grande cuisine américaine linéaire contemporaine avec un évier 1 bac, un plan de travail en calcaire, une crédence blanche, une crédence en feuille de verre, un électroménager en acier inoxydable, sol en béton ciré, îlot et un sol blanc.
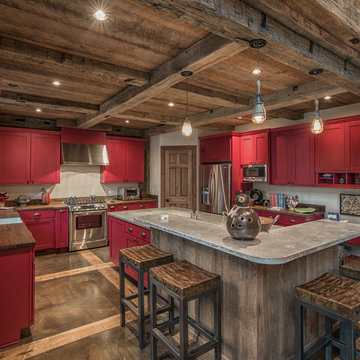
Reclaimed original patina hand hewn
© Carolina Timberworks
Aménagement d'une cuisine ouverte montagne en U de taille moyenne avec un évier 1 bac, un placard à porte shaker, des portes de placard rouges, un plan de travail en granite, une crédence blanche, un électroménager en acier inoxydable, sol en béton ciré et îlot.
Aménagement d'une cuisine ouverte montagne en U de taille moyenne avec un évier 1 bac, un placard à porte shaker, des portes de placard rouges, un plan de travail en granite, une crédence blanche, un électroménager en acier inoxydable, sol en béton ciré et îlot.

This classically designed mid-century modern home had a kitchen that had been updated in the1980’s and was ready for a makeover that would highlight its vintage charm.
The backsplash is a combination of cement-look quartz for ease of maintenance and a Japanese mosaic tile.
An expanded black aluminum window stacks open for more natural light as well as a way to engage with guests on the patio in warmer months.
A polished concrete floor is a surprising neutral in this airy kitchen and transitions well to flooring in adjacent spaces.
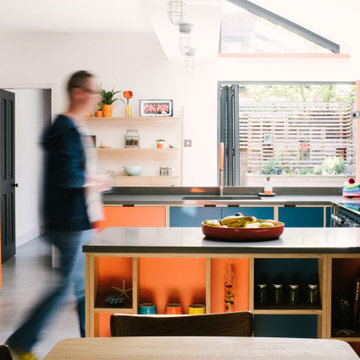
Inspiration pour une cuisine américaine nordique en U avec un évier 1 bac, un placard à porte plane, des portes de placard oranges, un électroménager de couleur, sol en béton ciré, une péninsule, un sol gris et un plan de travail gris.
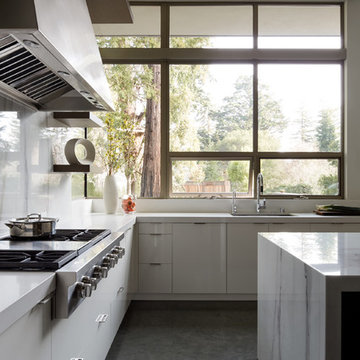
Thibault Cartier
Inspiration pour une grande cuisine ouverte minimaliste en U avec un évier 1 bac, un placard à porte plane, plan de travail en marbre, une crédence blanche, une crédence en marbre, un électroménager en acier inoxydable, sol en béton ciré, îlot, un sol gris et un plan de travail blanc.
Inspiration pour une grande cuisine ouverte minimaliste en U avec un évier 1 bac, un placard à porte plane, plan de travail en marbre, une crédence blanche, une crédence en marbre, un électroménager en acier inoxydable, sol en béton ciré, îlot, un sol gris et un plan de travail blanc.
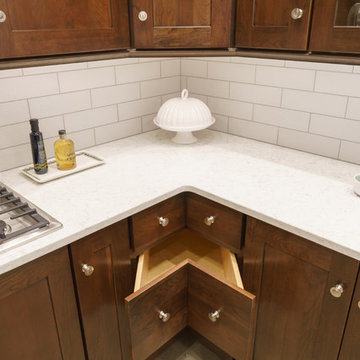
Enjoy this Diamond brand Kitchen in rich Cherry wood. Highlights of this design include: full overlay Shaker-style cabinets with soft close doors, unique corner drawers, glass accent cabinets with glass shelves and hidden lighting. To complete the design we added a gas cooktop, Silestone quartz countertop with eased-over top and bottom edge, and white textured subway tile backsplash.
Photo by JMB Photoworks

This high rise, loft style kitchen incorporates modern design elements using stylish materials and hidden appliances. The horizontal, lift up wall cabinets and floating shelves allows sufficient and functional storage in this minimalist design layout. The soft grey color palette in the cabinetry blends in with the industrial elements of the dwelling structure yet allows the purple accent wall and surrounding art to stand out as focal points in this kitchen.
One of the most important requests this client had was that the kitchen needed to take advantage of the dramatic skyline views. The appliances needed to be hidden from view as best possible. A soft, neutral color palette so that she could incorporate her favorite colors, purple and black, in accessories and art. Everything needed a place to be stored so there would be no clutter on the countertops.
Due to the structural requirements in the building, a large concrete support column was the biggest design challenge. The location of this column made it difficult to ensure that the client had adequate walkway clearance between the living area and kitchen without sacrificing storage. In the original layout, the shape and location of the island and its attachment to the concrete column blocked the fantastic view of the city skyline.
In order to improve this walkway clearance, the island was pushed out further into the kitchen so that it became in-line with the column. A shallow depth, tall cabinet then replaced a standard 24” deep cabinet to widen the walk-space. In conjunction with moving the island, the shape of it was altered so that the cook-top could be relocated to allow the client to cook, congregate and take in the fabulous view of the city.
Designed by Tiffany Edwards and Micqui McGowen. Interior Design by Natalie Schorr. Photographed by Miro Dvorscak.

Photos by Brian Reitz, Creative Vision Studios
Aménagement d'une petite cuisine ouverte contemporaine en L avec un évier 1 bac, un placard à porte plane, des portes de placard noires, un plan de travail en bois, une crédence blanche, une crédence en céramique, un électroménager en acier inoxydable, sol en béton ciré, îlot, un sol gris et un plan de travail marron.
Aménagement d'une petite cuisine ouverte contemporaine en L avec un évier 1 bac, un placard à porte plane, des portes de placard noires, un plan de travail en bois, une crédence blanche, une crédence en céramique, un électroménager en acier inoxydable, sol en béton ciré, îlot, un sol gris et un plan de travail marron.
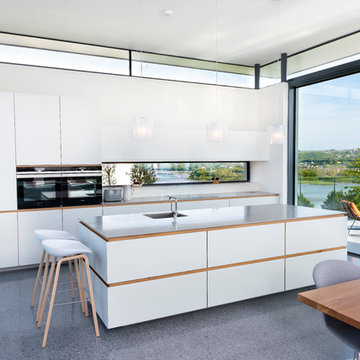
Bespoke handcrafted modern kitchen with beutifuly detailed corners and handmade recessed handles.
Custom high end materials.
Cette photo montre une cuisine américaine tendance de taille moyenne avec un évier 1 bac, un placard à porte plane, des portes de placard blanches, fenêtre, un électroménager noir, sol en béton ciré, îlot et un sol gris.
Cette photo montre une cuisine américaine tendance de taille moyenne avec un évier 1 bac, un placard à porte plane, des portes de placard blanches, fenêtre, un électroménager noir, sol en béton ciré, îlot et un sol gris.
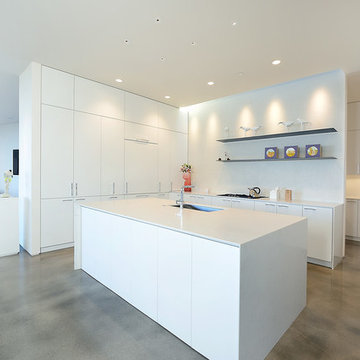
This modern, one-of-a-kind home is located in the Tano Corridor of Santa Fe.
The Architect | Far + Dang, Dallas TX
The Photographer | Daniel Nadelbach Photography
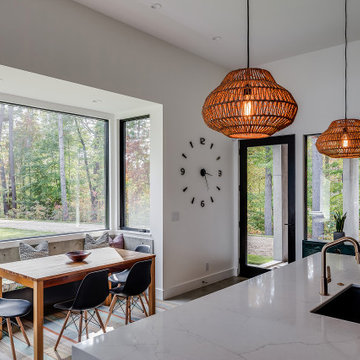
An eating nook is set into one of the exterior bays and open to the kitchen and living areas. Notice the concrete is visible inside and out in key areas.
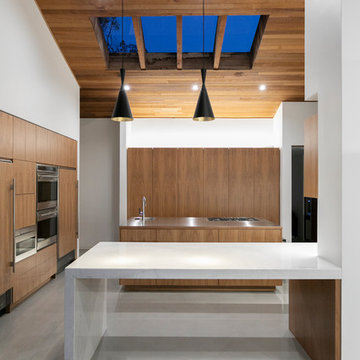
Idée de décoration pour une cuisine vintage en bois brun avec un évier 1 bac, un placard à porte plane, un électroménager en acier inoxydable, sol en béton ciré, une péninsule, un sol gris et un plan de travail blanc.
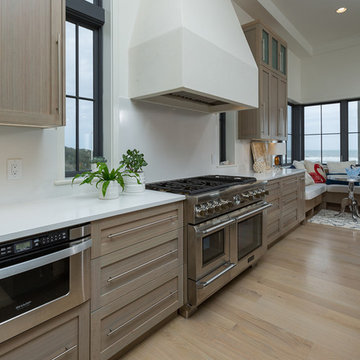
Greg Riegler
Réalisation d'une cuisine américaine marine en L de taille moyenne avec un évier 1 bac, un placard à porte shaker, des portes de placard bleues, un plan de travail en surface solide, un électroménager en acier inoxydable, sol en béton ciré et îlot.
Réalisation d'une cuisine américaine marine en L de taille moyenne avec un évier 1 bac, un placard à porte shaker, des portes de placard bleues, un plan de travail en surface solide, un électroménager en acier inoxydable, sol en béton ciré et îlot.
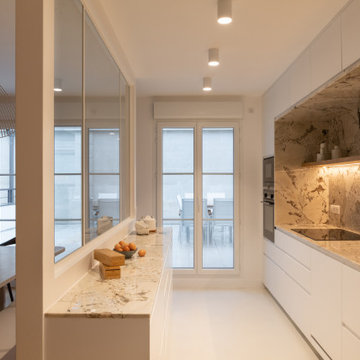
Lors de l’acquisition de cet appartement neuf, dont l’immeuble a vu le jour en juillet 2023, la configuration des espaces en plan telle que prévue par le promoteur immobilier ne satisfaisait pas la future propriétaire. Trois petites chambres, une cuisine fermée, très peu de rangements intégrés et des matériaux de qualité moyenne, un postulat qui méritait d’être amélioré !
C’est ainsi que la pièce de vie s’est vue transformée en un généreux salon séjour donnant sur une cuisine conviviale ouverte aux rangements optimisés, laissant la part belle à un granit d’exception dans un écrin plan de travail & crédence. Une banquette tapissée et sa table sur mesure en béton ciré font l’intermédiaire avec le volume de détente offrant de nombreuses typologies d’assises, de la méridienne au canapé installé comme pièce maitresse de l’espace.
La chambre enfant se veut douce et intemporelle, parée de tonalités de roses et de nombreux agencements sophistiqués, le tout donnant sur une salle d’eau minimaliste mais singulière.
La suite parentale quant à elle, initialement composée de deux petites pièces inexploitables, s’est vu radicalement transformée ; un dressing de 7,23 mètres linéaires tout en menuiserie, la mise en abîme du lit sur une estrade astucieuse intégrant du rangement et une tête de lit comme à l’hôtel, sans oublier l’espace coiffeuse en adéquation avec la salle de bain, elle-même composée d’une double vasque, d’une douche & d’une baignoire.
Une transformation complète d’un appartement neuf pour une rénovation haut de gamme clé en main.

Cette photo montre une grande arrière-cuisine tendance en U avec un évier 1 bac, un placard à porte plane, des portes de placard grises, un plan de travail en calcaire, une crédence blanche, une crédence en carreau de porcelaine, un électroménager noir, sol en béton ciré, 2 îlots, un sol gris, plan de travail noir et un plafond décaissé.
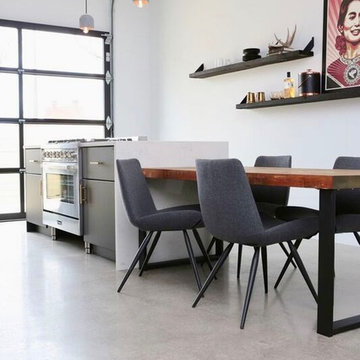
Cette image montre une petite cuisine ouverte parallèle minimaliste avec un placard à porte plane, un plan de travail en béton, un électroménager en acier inoxydable, sol en béton ciré, îlot, un sol gris, des portes de placard marrons, un évier 1 bac et une crédence blanche.
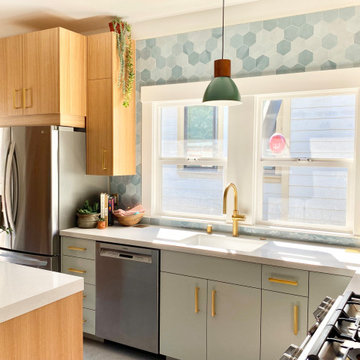
An eclectic kitchen with brass hardware and fixtures in Emeryville, CA. 2022.
Cette image montre une cuisine bohème en L de taille moyenne avec un évier 1 bac, un placard à porte plane, des portes de placard bleues, un plan de travail en quartz modifié, une crédence bleue, une crédence en céramique, un électroménager en acier inoxydable, sol en béton ciré, un sol gris et un plan de travail blanc.
Cette image montre une cuisine bohème en L de taille moyenne avec un évier 1 bac, un placard à porte plane, des portes de placard bleues, un plan de travail en quartz modifié, une crédence bleue, une crédence en céramique, un électroménager en acier inoxydable, sol en béton ciré, un sol gris et un plan de travail blanc.
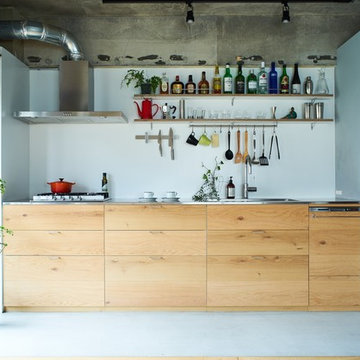
akihideMISHIMA
Réalisation d'une cuisine ouverte linéaire urbaine en bois brun avec un évier 1 bac, un placard à porte plane, un plan de travail en inox, une crédence blanche, sol en béton ciré et un sol gris.
Réalisation d'une cuisine ouverte linéaire urbaine en bois brun avec un évier 1 bac, un placard à porte plane, un plan de travail en inox, une crédence blanche, sol en béton ciré et un sol gris.
Idées déco de cuisines avec un évier 1 bac et sol en béton ciré
3