Idées déco de cuisines avec un évier 1 bac et sol en stratifié
Trier par :
Budget
Trier par:Populaires du jour
161 - 180 sur 2 452 photos
1 sur 3
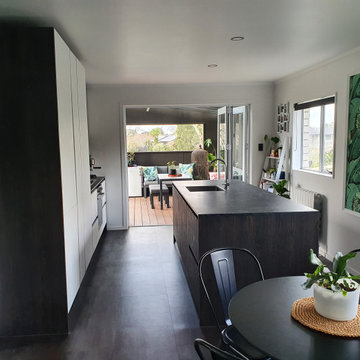
This brand new kitchen modernizes this space and creates an open area to entertain indoors or outdoors
Aménagement d'une cuisine américaine encastrable moderne en U de taille moyenne avec un évier 1 bac, un plan de travail en stratifié, une crédence noire, sol en stratifié, îlot, un sol noir et plan de travail noir.
Aménagement d'une cuisine américaine encastrable moderne en U de taille moyenne avec un évier 1 bac, un plan de travail en stratifié, une crédence noire, sol en stratifié, îlot, un sol noir et plan de travail noir.
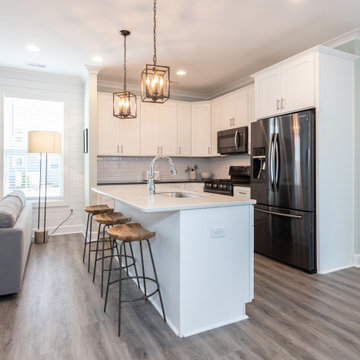
Inspiration pour une cuisine américaine marine en L de taille moyenne avec un évier 1 bac, un placard à porte shaker, des portes de placard blanches, un plan de travail en quartz modifié, une crédence blanche, une crédence en carrelage métro, un électroménager noir, sol en stratifié, îlot, un sol gris et un plan de travail blanc.
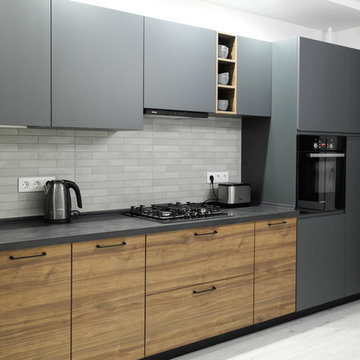
Réalisation d'une cuisine urbaine en L fermée et de taille moyenne avec un placard à porte plane, des portes de placard grises, un plan de travail en stratifié, une crédence en carrelage métro, un électroménager noir, sol en stratifié, aucun îlot, un sol gris, un évier 1 bac, une crédence beige et un plan de travail gris.
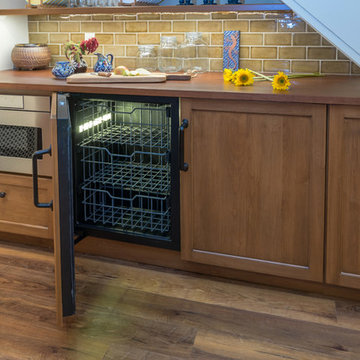
Other Noteworthy Features and Solutions
New crisp drywall blended with original masonry wall textures and original exposed beams
Custom-glazed adler wood cabinets, beautiful fusion Quartzite and custom cherry counters, and a copper sink were selected for a wonderful interplay of colors, textures, and Old World feel
Small-space efficiencies designed for real-size humans, including built-ins wherever possible, limited free-standing furniture, and no upper cabinets
Built-in storage and appliances under the counter (refrigerator, freezer, washer, dryer, and microwave drawer)
Additional multi-function storage under stairs
Extensive lighting plan with multiple sources and types of light to make this partially below-grade space feel bright and cheery
Enlarged window well to bring much more light into the space
Insulation added to create sound buffer from the floor above
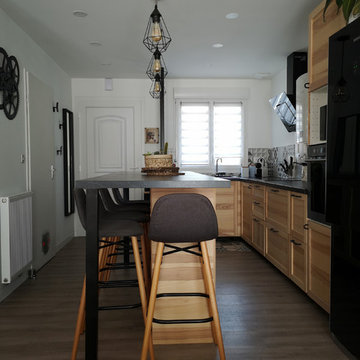
L'ilot à été modifié afin que de 2 places il passe à 6 places assises.
Clémentine Iruretagoyena
Cette image montre une cuisine ouverte ethnique en L et bois clair de taille moyenne avec un évier 1 bac, un placard à porte affleurante, un plan de travail en stratifié, une crédence grise, une crédence en céramique, un électroménager noir, sol en stratifié, îlot, un sol gris et plan de travail noir.
Cette image montre une cuisine ouverte ethnique en L et bois clair de taille moyenne avec un évier 1 bac, un placard à porte affleurante, un plan de travail en stratifié, une crédence grise, une crédence en céramique, un électroménager noir, sol en stratifié, îlot, un sol gris et plan de travail noir.
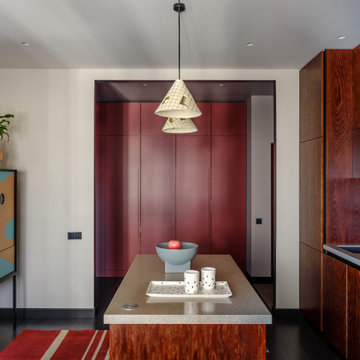
Дизайнер интерьера - Татьяна Архипова, фото - Михаил Лоскутов
Cette photo montre une petite cuisine américaine parallèle tendance en bois foncé avec un évier 1 bac, un placard à porte plane, un plan de travail en surface solide, une crédence verte, une crédence en céramique, un électroménager noir, sol en stratifié, îlot, un sol noir et un plan de travail beige.
Cette photo montre une petite cuisine américaine parallèle tendance en bois foncé avec un évier 1 bac, un placard à porte plane, un plan de travail en surface solide, une crédence verte, une crédence en céramique, un électroménager noir, sol en stratifié, îlot, un sol noir et un plan de travail beige.
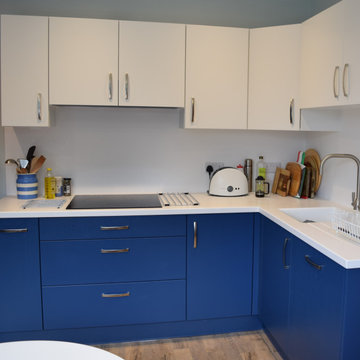
Proof that you can do something special with a small space and a limited budget. The deep blue provides a design statement in itself whilst the white Corian worktops and table height breakfast bar make it a very practical space.
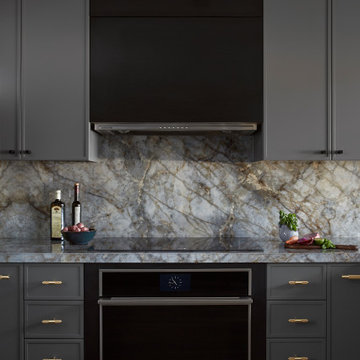
Modern, multi-functional appliances were thoughtfully selected when designing this kitchen for cooking and entertaining. Sleek, minimalist designs in black and stainless-steel tie in with the mixed finishes throughout the main living area.
Photo: Zeke Ruelas

A gorgeous kitchen remodeled from a builder’s basic, incorporating a palette of bright blue, soft grey and pops of warm copper. As a multi-generational home, it was really important to create smooth transitions, allowing ease of accessibility, and the client’s favourite colour, blue! We started, with removing a wall in the kitchen, that opened up the space to the much-used family room. We created an island with overhang for conversations with the cook, and a rest stop for Grandma. As all three adults have different dietary demands, a set of wall ovens was added, and a commercial grade range hood for lots of yummy food prep.
Additional functional design features a new built-in buffet with storage, and a window bench seat. By adding a pendant light over the kitchen table, along with the beautiful big window, this space has been lovingly updated, showcasing the family’s personality and has now earned the most popular spot in the house.
Designed by Melissa Hardwick Design serving Vancouver, and the Lower Mainland. For more information about Melissa Hardwick Design, click here: https://www.melissahardwick.com/
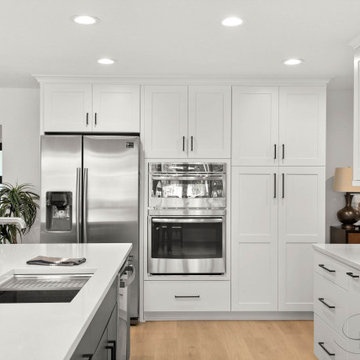
Contemporary kitchen on a Florida water front property. Beautiful views and natural bright light.
Cette photo montre une grande cuisine américaine tendance avec un évier 1 bac, un placard à porte shaker, des portes de placard blanches, un plan de travail en quartz modifié, une crédence blanche, une crédence en céramique, un électroménager en acier inoxydable, sol en stratifié, îlot, un sol marron et un plan de travail blanc.
Cette photo montre une grande cuisine américaine tendance avec un évier 1 bac, un placard à porte shaker, des portes de placard blanches, un plan de travail en quartz modifié, une crédence blanche, une crédence en céramique, un électroménager en acier inoxydable, sol en stratifié, îlot, un sol marron et un plan de travail blanc.
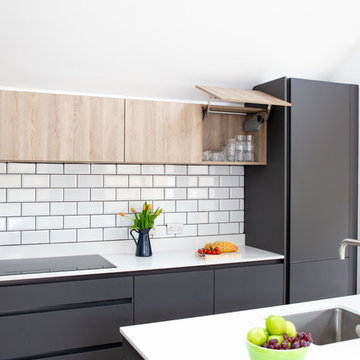
Idées déco pour une cuisine ouverte encastrable moderne en L de taille moyenne avec un évier 1 bac, un placard à porte plane, des portes de placard grises, un plan de travail en quartz, une crédence blanche, une crédence en céramique, sol en stratifié, îlot, un sol marron et un plan de travail blanc.
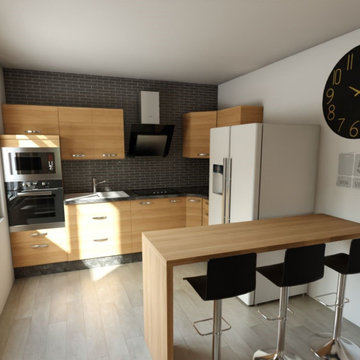
Cette image montre une petite cuisine américaine minimaliste en L et bois clair avec un évier 1 bac, plan de travail en marbre, une crédence noire, une crédence en céramique, un électroménager blanc, sol en stratifié, un sol gris et plan de travail noir.
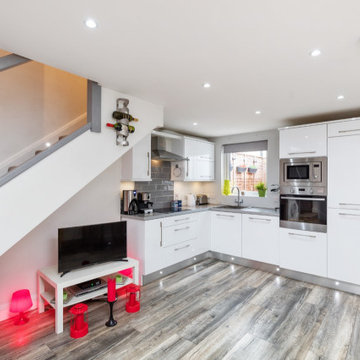
Inspiration pour une petite cuisine design en L avec un évier 1 bac, un placard à porte plane, des portes de placard blanches, un plan de travail en stratifié, une crédence grise, une crédence en céramique, un électroménager en acier inoxydable, sol en stratifié, un sol gris et un plan de travail gris.
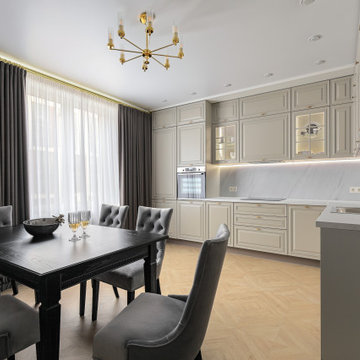
Réalisation d'une cuisine américaine grise et blanche tradition en L de taille moyenne avec un évier 1 bac, un placard avec porte à panneau surélevé, des portes de placard grises, un plan de travail en stratifié, une crédence blanche, une crédence en bois, un électroménager noir, sol en stratifié, aucun îlot, un sol beige et un plan de travail blanc.
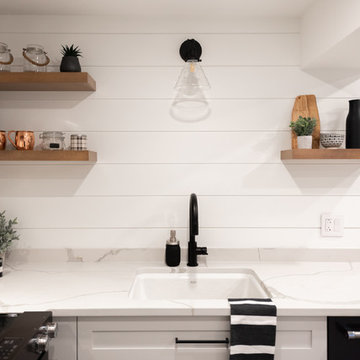
Bodoüm Photographie
Idée de décoration pour une petite cuisine ouverte champêtre en L avec un évier 1 bac, un placard à porte shaker, des portes de placard blanches, un plan de travail en quartz, une crédence blanche, une crédence en bois, un électroménager noir, aucun îlot, un sol gris, un plan de travail blanc et sol en stratifié.
Idée de décoration pour une petite cuisine ouverte champêtre en L avec un évier 1 bac, un placard à porte shaker, des portes de placard blanches, un plan de travail en quartz, une crédence blanche, une crédence en bois, un électroménager noir, aucun îlot, un sol gris, un plan de travail blanc et sol en stratifié.
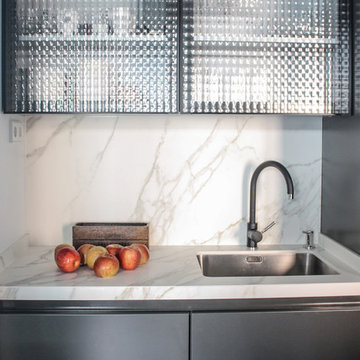
oovivoo, fotografoADP, Nacho Useros
Cette photo montre une cuisine ouverte encastrable industrielle de taille moyenne avec un évier 1 bac, un placard à porte vitrée, des portes de placard grises, plan de travail en marbre, sol en stratifié, îlot et un sol marron.
Cette photo montre une cuisine ouverte encastrable industrielle de taille moyenne avec un évier 1 bac, un placard à porte vitrée, des portes de placard grises, plan de travail en marbre, sol en stratifié, îlot et un sol marron.
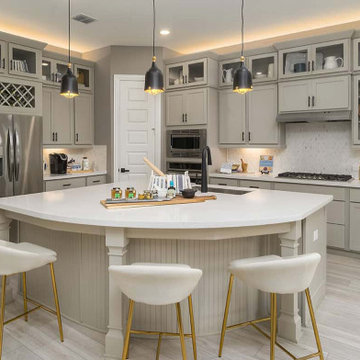
Cette photo montre une cuisine ouverte tendance en L avec un évier 1 bac, un placard avec porte à panneau encastré, des portes de placard grises, une crédence blanche, une crédence en céramique, un électroménager en acier inoxydable, sol en stratifié, îlot, un sol gris et un plan de travail blanc.
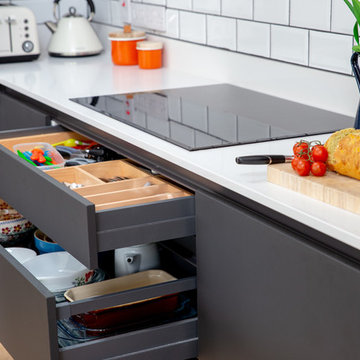
Réalisation d'une cuisine ouverte encastrable minimaliste en L de taille moyenne avec un évier 1 bac, un placard à porte plane, des portes de placard grises, un plan de travail en quartz, une crédence blanche, une crédence en céramique, sol en stratifié, îlot, un sol marron et un plan de travail blanc.
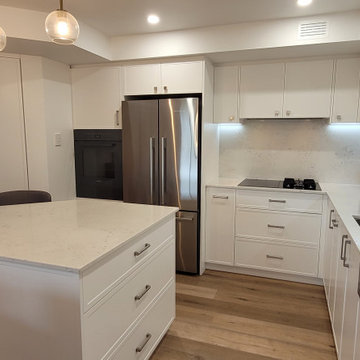
Kitchen redesign with hidden laundry, kitchen with skinny shaker profile.
Réalisation d'une cuisine américaine design en L de taille moyenne avec un évier 1 bac, un placard à porte shaker, des portes de placard blanches, un plan de travail en quartz modifié, une crédence blanche, une crédence en quartz modifié, un électroménager en acier inoxydable, sol en stratifié, îlot, un sol marron, un plan de travail blanc et un plafond décaissé.
Réalisation d'une cuisine américaine design en L de taille moyenne avec un évier 1 bac, un placard à porte shaker, des portes de placard blanches, un plan de travail en quartz modifié, une crédence blanche, une crédence en quartz modifié, un électroménager en acier inoxydable, sol en stratifié, îlot, un sol marron, un plan de travail blanc et un plafond décaissé.
Minimalist cabinetry, neutral color palettes, metallic accents, and a blend of modern design. This contemporary kitchen feels warm and welcoming, as do the big nano doors to the adjoining dining room. Marble quartz counter tops. Taupe 3x6 subway tile backsplash. Riobel AZ101 Azure Kitchen Faucet.
Idées déco de cuisines avec un évier 1 bac et sol en stratifié
9