Idées déco de cuisines avec un évier 1 bac et un évier 3 bacs
Trier par :
Budget
Trier par:Populaires du jour
121 - 140 sur 86 302 photos
1 sur 3
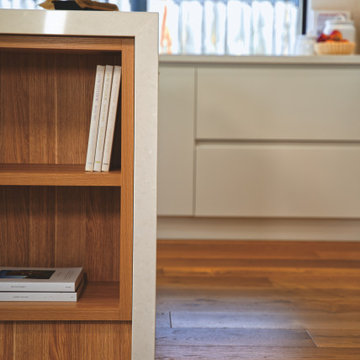
This is the kitchen of a Malvern East renovation completed in 2023
Aménagement d'une cuisine scandinave de taille moyenne avec un évier 1 bac, une crédence blanche, une crédence en dalle de pierre, parquet clair et un plan de travail blanc.
Aménagement d'une cuisine scandinave de taille moyenne avec un évier 1 bac, une crédence blanche, une crédence en dalle de pierre, parquet clair et un plan de travail blanc.
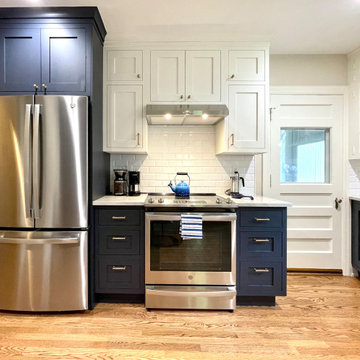
Beautiful Tudor home in historic Edgemere neighborhood in Oklahoma City. A portion of the original cabinets were restored and additional cabinets added. The result is a perfect kitchen for a historic home. This small space has everything a cook could want!

Капитальный ремонт однокомнатной квартиры в новостройке
Idées déco pour une cuisine américaine linéaire, encastrable et blanche et bois contemporaine de taille moyenne avec un évier 1 bac, un placard à porte plane, des portes de placard blanches, un plan de travail en bois, une crédence blanche, une crédence en marbre, sol en stratifié, aucun îlot, un sol beige et un plan de travail marron.
Idées déco pour une cuisine américaine linéaire, encastrable et blanche et bois contemporaine de taille moyenne avec un évier 1 bac, un placard à porte plane, des portes de placard blanches, un plan de travail en bois, une crédence blanche, une crédence en marbre, sol en stratifié, aucun îlot, un sol beige et un plan de travail marron.

Blending the warmth and natural elements of Scandinavian design with Japanese minimalism.
With true craftsmanship, the wooden doors paired with a bespoke oak handle showcases simple, functional design, contrasting against the bold dark green crittal doors and raw concrete Caesarstone worktop.
The large double larder brings ample storage, essential for keeping the open-plan kitchen elegant and serene.

Exemple d'une cuisine ouverte bord de mer en U et bois clair avec un évier 1 bac, un placard avec porte à panneau encastré, un plan de travail en quartz modifié, une crédence multicolore, une crédence en céramique, un électroménager en acier inoxydable, parquet foncé, îlot, un sol marron, un plan de travail multicolore et un plafond voûté.
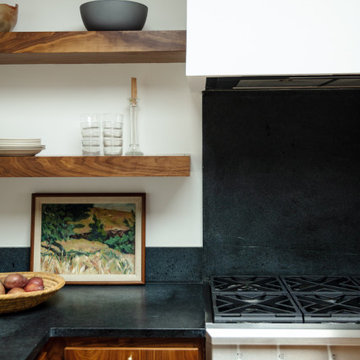
Walnut cabinets, soapstone countertops, built-in oven hood with floating shelves.
Cette photo montre une cuisine américaine moderne en U avec un évier 1 bac, un placard à porte plane, un plan de travail en stéatite, un électroménager en acier inoxydable, parquet clair et une péninsule.
Cette photo montre une cuisine américaine moderne en U avec un évier 1 bac, un placard à porte plane, un plan de travail en stéatite, un électroménager en acier inoxydable, parquet clair et une péninsule.
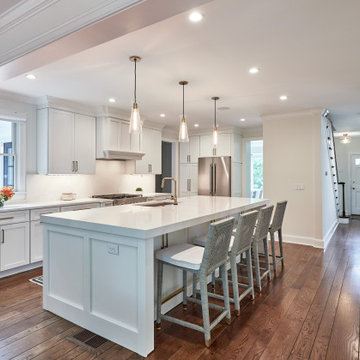
Inspiration pour une cuisine ouverte traditionnelle en L de taille moyenne avec un évier 1 bac, un placard à porte shaker, des portes de placard blanches, un plan de travail en quartz modifié, une crédence blanche, une crédence en quartz modifié, un électroménager en acier inoxydable, un sol en bois brun, îlot, un sol marron et un plan de travail blanc.
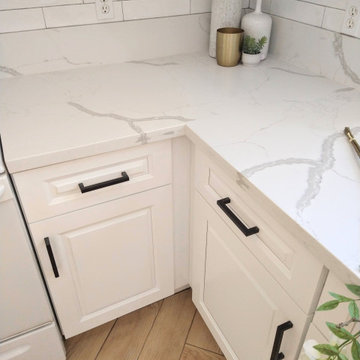
Small kitchen remodeling
Inspiration pour une petite arrière-cuisine minimaliste en L avec un évier 1 bac, un placard avec porte à panneau surélevé, des portes de placard blanches, un plan de travail en quartz modifié, une crédence blanche, une crédence en céramique, un électroménager blanc, un sol en carrelage de céramique, aucun îlot, un sol marron et un plan de travail blanc.
Inspiration pour une petite arrière-cuisine minimaliste en L avec un évier 1 bac, un placard avec porte à panneau surélevé, des portes de placard blanches, un plan de travail en quartz modifié, une crédence blanche, une crédence en céramique, un électroménager blanc, un sol en carrelage de céramique, aucun îlot, un sol marron et un plan de travail blanc.

Réalisation d'une cuisine ouverte encastrable tradition en L de taille moyenne avec un évier 1 bac, un placard à porte shaker, des portes de placard blanches, un plan de travail en surface solide, une crédence jaune, une crédence en carreau de porcelaine, parquet clair, îlot, un sol marron et un plan de travail blanc.

Idée de décoration pour une petite cuisine américaine linéaire minimaliste en bois clair avec un évier 1 bac, un placard à porte affleurante, un plan de travail en stratifié, une crédence blanche, une crédence en mosaïque, un électroménager blanc, carreaux de ciment au sol, un sol rouge et un plan de travail blanc.

Liadesign
Réalisation d'une petite cuisine ouverte linéaire et grise et blanche urbaine avec un évier 1 bac, un placard à porte plane, des portes de placard noires, un plan de travail en bois, une crédence blanche, une crédence en carrelage métro, un électroménager noir, parquet clair, aucun îlot et un plafond décaissé.
Réalisation d'une petite cuisine ouverte linéaire et grise et blanche urbaine avec un évier 1 bac, un placard à porte plane, des portes de placard noires, un plan de travail en bois, une crédence blanche, une crédence en carrelage métro, un électroménager noir, parquet clair, aucun îlot et un plafond décaissé.

Beautiful open floor plan, including living room and kitchen.
Idée de décoration pour une petite cuisine tradition en U fermée avec un évier 1 bac, un placard à porte shaker, des portes de placard blanches, un plan de travail en granite, une crédence beige, une crédence en granite, un électroménager en acier inoxydable, un sol en vinyl, une péninsule, un sol beige et un plan de travail beige.
Idée de décoration pour une petite cuisine tradition en U fermée avec un évier 1 bac, un placard à porte shaker, des portes de placard blanches, un plan de travail en granite, une crédence beige, une crédence en granite, un électroménager en acier inoxydable, un sol en vinyl, une péninsule, un sol beige et un plan de travail beige.
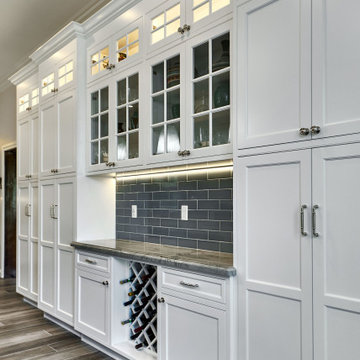
Inspiration pour une grande arrière-cuisine encastrable traditionnelle en U avec un évier 3 bacs, un placard à porte affleurante, des portes de placard blanches, un plan de travail en quartz, une crédence bleue, une crédence en céramique, un sol en carrelage de porcelaine, îlot, un sol gris et un plan de travail bleu.

Idées déco pour une cuisine ouverte blanche et bois scandinave de taille moyenne avec un évier 1 bac, un placard à porte plane, des portes de placard blanches, un plan de travail en quartz modifié, une crédence blanche, une crédence en quartz modifié, un électroménager en acier inoxydable, un sol en bois brun, îlot, un sol marron et un plan de travail blanc.

Photo Credit: Dennis Jourdan
Inspiration pour une cuisine américaine design en U et bois brun de taille moyenne avec un évier 1 bac, un placard à porte plane, un plan de travail en quartz modifié, une crédence grise, une crédence en carreau de porcelaine, un électroménager en acier inoxydable, un sol en carrelage de porcelaine, une péninsule, un sol multicolore et un plan de travail gris.
Inspiration pour une cuisine américaine design en U et bois brun de taille moyenne avec un évier 1 bac, un placard à porte plane, un plan de travail en quartz modifié, une crédence grise, une crédence en carreau de porcelaine, un électroménager en acier inoxydable, un sol en carrelage de porcelaine, une péninsule, un sol multicolore et un plan de travail gris.

Cette image montre une cuisine américaine parallèle design de taille moyenne avec un évier 1 bac, un placard à porte plane, des portes de placard grises, un plan de travail en quartz modifié, une crédence noire, une crédence en carreau de porcelaine, parquet foncé, îlot, un sol marron et un plan de travail gris.
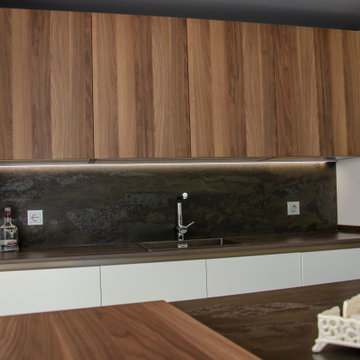
Los muebles
El modelo que se ha seleccionado para este ambiente ha sido Ak_Project de nuestro fabricante Arrital en dos acabados diferentes para crear contraste: un termoestructurado madera y un blanco mate en puerta de 22cm de grosor. La barra en forma de «L» también es de Arrital e imita a la madera en el color Nocce en un grosor de 6 cm.
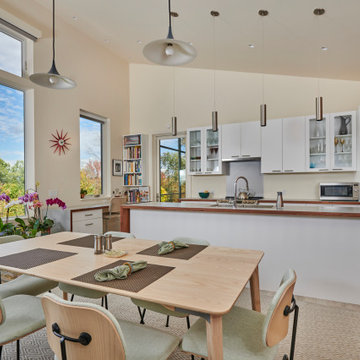
Dining room and kitchen.
Exemple d'une grande cuisine ouverte linéaire tendance avec un évier 1 bac, un placard à porte plane, des portes de placard blanches, un électroménager en acier inoxydable, parquet clair, îlot, un sol gris et un plan de travail blanc.
Exemple d'une grande cuisine ouverte linéaire tendance avec un évier 1 bac, un placard à porte plane, des portes de placard blanches, un électroménager en acier inoxydable, parquet clair, îlot, un sol gris et un plan de travail blanc.

This home had a kitchen that wasn’t meeting the family’s needs, nor did it fit with the coastal Mediterranean theme throughout the rest of the house. The goals for this remodel were to create more storage space and add natural light. The biggest item on the wish list was a larger kitchen island that could fit a family of four. They also wished for the backyard to transform from an unsightly mess that the clients rarely used to a beautiful oasis with function and style.
One design challenge was incorporating the client’s desire for a white kitchen with the warm tones of the travertine flooring. The rich walnut tone in the island cabinetry helped to tie in the tile flooring. This added contrast, warmth, and cohesiveness to the overall design and complemented the transitional coastal theme in the adjacent spaces. Rooms alight with sunshine, sheathed in soft, watery hues are indicative of coastal decorating. A few essential style elements will conjure the coastal look with its casual beach attitude and renewing seaside energy, even if the shoreline is only in your mind's eye.
By adding two new windows, all-white cabinets, and light quartzite countertops, the kitchen is now open and bright. Brass accents on the hood, cabinet hardware and pendant lighting added warmth to the design. Blue accent rugs and chairs complete the vision, complementing the subtle grey ceramic backsplash and coastal blues in the living and dining rooms. Finally, the added sliding doors lead to the best part of the home: the dreamy outdoor oasis!
Every day is a vacation in this Mediterranean-style backyard paradise. The outdoor living space emphasizes the natural beauty of the surrounding area while offering all of the advantages and comfort of indoor amenities.
The swimming pool received a significant makeover that turned this backyard space into one that the whole family will enjoy. JRP changed out the stones and tiles, bringing a new life to it. The overall look of the backyard went from hazardous to harmonious. After finishing the pool, a custom gazebo was built for the perfect spot to relax day or night.
It’s an entertainer’s dream to have a gorgeous pool and an outdoor kitchen. This kitchen includes stainless-steel appliances, a custom beverage fridge, and a wood-burning fireplace. Whether you want to entertain or relax with a good book, this coastal Mediterranean-style outdoor living remodel has you covered.
Photographer: Andrew - OpenHouse VC

Модель: Era
Корпус - ЛДСП 18 мм влагостойкая Р5 Е1, декор Вулканический серый.
Фасады - сатинированное эмалированное стекло, тон антрацит.
Фасады - шпонированные натуральной древесиной ореха американского, основа - МДФ 19 мм, лак глубоко матовый.
Фасады - эмалированные, основа МДФ 19, лак глубоко матовый, тон белый.
Фартук - натуральный шпон древесины ореха американского, основа - МДФ 19 мм, лак глубоко матовый.
Столешница основной кухни - Кварцевый агломерат SmartQuartz Marengo Silestone.
Диодная подсветка рабочей зоны.
Остров.
Столешница острова - Кварцевый агломерат SmartQuartz Bianco Venatino.
Боковины острова - натуральный шпон древесины ореха американского.
Бар.
Внутренняя светодиодная подсветка бара.
Внутренняя отделка бара натуральной древесиной ореха американского.
Механизмы открывания Blum Blumotion.
Сушилки для посуды.
Мусорная система.
Лотки для приборов.
Встраиваемые розетки для малой бытовой техники в столешнице.
Мойка нижнего монтажа Smeg.
Смеситель Blanco.
Стоимость кухни - 1060 тыс.руб. без учета бытовой техники.
Idées déco de cuisines avec un évier 1 bac et un évier 3 bacs
7