Idées déco de cuisines avec un évier 1 bac et un placard avec porte à panneau surélevé
Trier par :
Budget
Trier par:Populaires du jour
101 - 120 sur 8 009 photos
1 sur 3
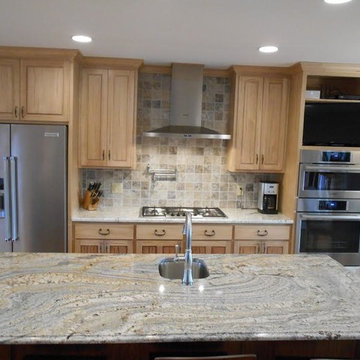
Réalisation d'une cuisine américaine champêtre en L et bois clair avec un évier 1 bac, un placard avec porte à panneau surélevé, une crédence beige, un électroménager en acier inoxydable, parquet clair et îlot.
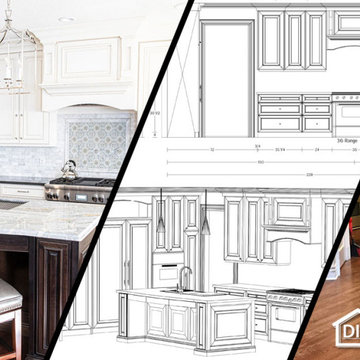
This client’s vision for their kitchen/hearth room remodel was to create a harmonious space for gathering and socializing with family and friends. Without the before and after photos, you would scarcely believe this was the same home.
This huge home renovation perfectly illustrates that Dimensions In Wood’s expert team can handle every aspect of your remodeling project. Plumbing, flooring, electrical wiring, custom cabinets, structural engineering, appliances, windows, interior and exterior doors, entertainment and more. Contact us today to discuss Translating Your Visions into Reality
The client was interested in new appliance technology, cabinetry to the ceiling, and an Island large enough to seat 3. They also wanted a built-in breakfast nook, improved pantry space, more functional storage on either side of their fireplace, and a built-in appearance for the TV above the mantel. The original built-in desk was not used, and they preferred for that space to serve as a small bar area with refrigeration and a place to store their printer. We designed several plans for the space before selecting the final layout.
The new design required the removal of the soffit over the old sink, as well as a small wall beside the old refrigerator. The wall beside the stairwell had to be shortened 13 inches and a new beam installed to carry the load of the home’s 2nd story to gain enough space for the large central island. The existing closet pantry walls were also reconfigured as per the new plan.
This serves as a great reminder that Dimensions In Wood is much more than just custom cabinets.
Central to the entire custom kitchen is an 8-foot Walnut island. The huge island, which comfortably seats three, is topped with Essenza Blue quartzite. The stone’s natural striations are beautiful. Quartzite is harder than granite, and less likely to stain than other stones because of its density. The couple had to look through multiple slabs to find a piece they LOVED. The island’s custom Walnut cabinetry, built to resemble a piece of custom furniture, was stained Bronzed Walnut by Sherwin Williams.
The 4-foot Galley Workstation in the island, handles all the kitchen’s prep, serving, and cleanup needs. The Galley’s culinary tools include an upper tier cutting board, upper tier drying rack, 2 lower tier platforms, 11″ colander with non-slip handles, and 11” mixing bowl with lid and non-slip bottom. Learn more about the amazing Galley Workstation here. A Waterstone gantry faucet in a pewter finish combines a pull-down sprayer for maximum mobility and a articulated swivel spout. A water tap with reverse osmosis filter provides the highest quality drinking water. To keep a clean and sleek counter we installed a raised air switch for the garbage disposal and integrated soap dispenser. The island also houses the Thermador Sapphire 7-Program Dishwasher with a hidden touch control panel and a custom Walnut wood front. The cabinetry under the Galley Workstation features a trash roll out, as well as storage for the culinary tools.
Shortening the stairwell wall, and reframing around the stairs, which included shortening the handrail, also made room for a bi-fold door walk-in pantry with extra roll out storage and space for a small microwave. Above the panty doors is a remote controlled, electric motor powered, lift up cabinet door which hides a flat screen TV, used while the family is cooking.
To the right of the walk-in pantry is cold food storage. The Thermador, 30-inch Freedom Collection refrigerator and 24-inch built-in freezer column with internal ice maker are covered with matching cabinetry fronts. An open display space was designed above the units, creating an aesthetically beautiful wall. To the right of the refrigerator & freezer columns is a tall cabinet designed for the built-in Thermador steam and convection oven. The convention steam oven is a relatively new technology for homes, but its versatility and food quality is amazing. To the right of this is a pull-out appliance pantry which provides easy access and storage for a stand mixer, blender, and any other appliance you do not want to clutter the counter.
The most visible wall of the kitchen features the 36-inch Thermador Professional Series Harmony Gas Range with Griddle. Between the range and custom designed wood hood, a framed mosaic tile accent in the backsplash, creates a focal point. To clear the air, the Professional Series Thermador 42-inch ventilation insert provides excellent exhaust capabilities, as well as providing multi-level, vivid LED lights for beautiful illumination.
The wall cabinetry symmetrically flanks the custom hood, utilizing deeper wall cabinetry on each end, allowing for storage of oversized dishware. The base cabinetry on this wall is made up of drawers, except for the corner, which is a Kesseböhmer LeMans II. This specially designed shelf system allows ease of access in underutilized blind corners. The dual action articulation system with soft close mechanism ensures a smooth open and close.
Rounding the corner to the outside wall, the base cabinetry was built to a narrower depth, providing additional space for the island, as well as easier access to the new larger pass-thru window which serves the screen porch. The client selected Black Vermont granite countertops with an ogee edge to contrast the Linen White painted cabinetry.
The door to the screen porch was replaced with a Marvin Exterior Door with a raised panel at the bottom of the 3⁄4 glass door.
Marvin Windows replaced the other windows in the space increasing the energy efficiency and value of the home. To establish the breakfast nook, a bench with drawers and an upholstered seat was built into the bay area of the room.
Custom bookshelves were built with open shelves, cabinet doors, and drawers on either side of the fireplace. A new stone hearth and fireplace surround were installed. Above the existing mantel we built a recessed space for the flat screen television hiding all wiring inside the walls for a completely clean look.
The space that was once a desk was transformed into a bar area. The glass shelves and glass cabinet front liquor cabinet stand out. But this bar area has hidden secrets. Tucked beneath the black granite is a Thermador under-counter double drawer refrigerator with matching wood front panels. They blend in perfectly with the cabinets. A wireless printer is easily accessed on a slide out drawer. Plus, what looks like merely wooden panels on the wall are concealing recessed storage for more bottles and glasses!
Overhead recessed lighting and speaker system provide illumination and entertainment through the entire space.
This luxury home had original, solid oak flooring through most of the first floor which the homeowner obviously wanted to keep but were in desperate need of repair and refinishing. Our master craftsmen wove in new wood flooring to match the old where needed, particularly where walls had been changed and where the floor was damaged. We sanded the floors, smoothing away years of wear and tear. The entire wood floor was then uniformly stained, making it impossible to differentiate where any repairs were made.
If this renovation has inspired you, then contact us today! There is no limit to our Dimensions.
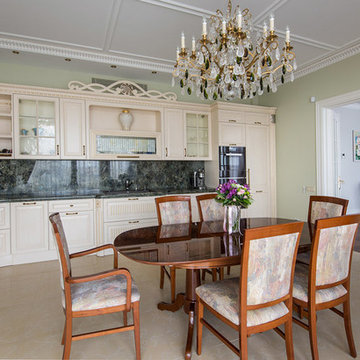
Кухня из массива Convivio от Martini Mobili может быть спроектирована как для классического, так и для современного интерьера. Все зависит от выбранного проектировщиком дизайна фасада, его цвета и формы карнизов, разновидность которых имеется в достаточном количестве. Как и других моделей Мартини Мобили, каркасы базовых ящиков и навесных шкафов изготавливаются из экологической столярной плиты, а фасады из массива дерева.
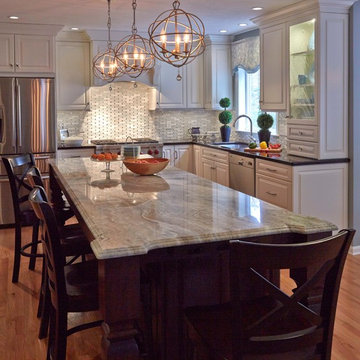
Cette image montre une grande cuisine américaine traditionnelle en U avec un évier 1 bac, un placard avec porte à panneau surélevé, des portes de placard blanches, un plan de travail en granite, une crédence blanche, une crédence en carreau de verre, un électroménager en acier inoxydable et îlot.
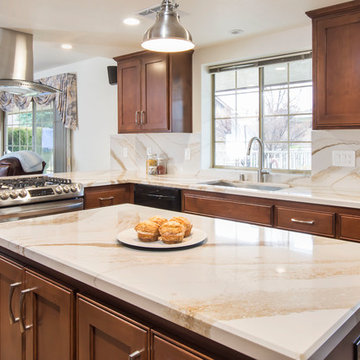
A new open design from a dark and closed in space. The old U-shaped kitchen with two peninsula uppers is now an open, light and airy space complete with a new prep island and plenty of storage. The dramatic Cambria countertops and back-splash compliments the stained Alder cabinets. New recessed lighting along with the island pendant create a great work space.
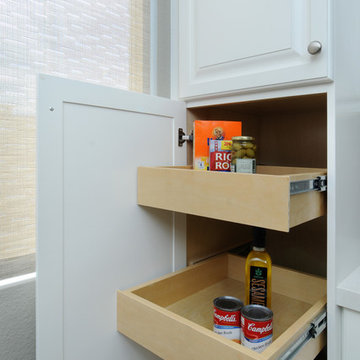
Michael Hillman
Idée de décoration pour une petite cuisine parallèle tradition fermée avec un évier 1 bac, un placard avec porte à panneau surélevé, des portes de placard blanches, un plan de travail en quartz modifié, une crédence marron, une crédence en carreau de ciment, un électroménager en acier inoxydable, parquet clair et un sol beige.
Idée de décoration pour une petite cuisine parallèle tradition fermée avec un évier 1 bac, un placard avec porte à panneau surélevé, des portes de placard blanches, un plan de travail en quartz modifié, une crédence marron, une crédence en carreau de ciment, un électroménager en acier inoxydable, parquet clair et un sol beige.
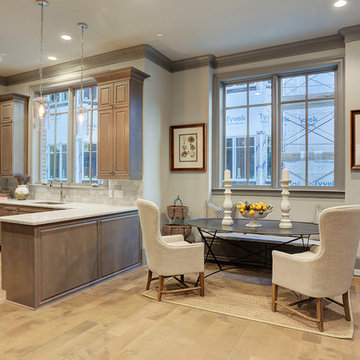
Cadogan Place is a 12-unit gated community developed by Rohe and Wright Builders in Houston's River Oaks area, and inspired by the Belmond Cadogan Hotel in London.
Photo by TK Images
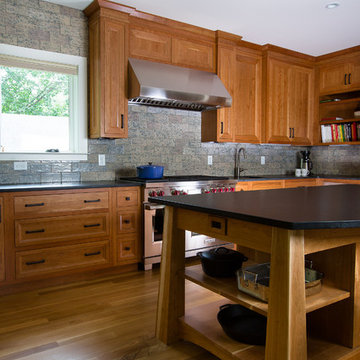
Exemple d'une cuisine américaine encastrable craftsman en U et bois brun de taille moyenne avec îlot, un placard avec porte à panneau surélevé, un plan de travail en granite, une crédence bleue, une crédence en céramique, un évier 1 bac et un sol en bois brun.

A winning combination in this gorgeous kitchen...mixing rich, warm woods, dark countertops and painted cabinets, capped with a custom copper hood. The textured tile splash is the perfect backdrop.
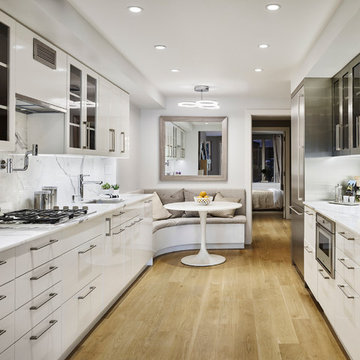
Frank Oudeman
Inspiration pour une grande cuisine linéaire minimaliste fermée avec un évier 1 bac, un placard avec porte à panneau surélevé, des portes de placard blanches, un plan de travail en inox, une crédence blanche, une crédence en dalle de pierre, un électroménager en acier inoxydable, parquet clair, 2 îlots et un sol marron.
Inspiration pour une grande cuisine linéaire minimaliste fermée avec un évier 1 bac, un placard avec porte à panneau surélevé, des portes de placard blanches, un plan de travail en inox, une crédence blanche, une crédence en dalle de pierre, un électroménager en acier inoxydable, parquet clair, 2 îlots et un sol marron.
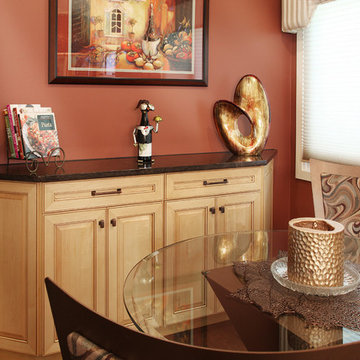
This small kitchen is designed to look larger with Hard Maple cabinets with a Natural Finish and Caramel Glaze. The Miter style in Classic Raised Panel style #10827 adds grandeur, while the floating shelves in Espresso make the kitchen appear more expansive by breaking up the space. The countertop is Cambria Quartz in Wellington.
David Glasofer
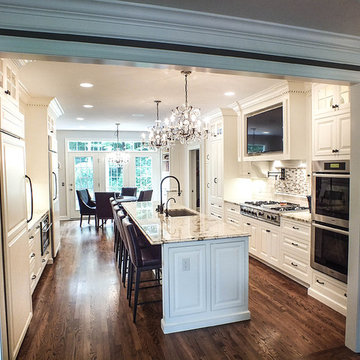
Photos by Gwendolyn Lanstrum
Aménagement d'une grande cuisine américaine parallèle classique avec un évier 1 bac, un placard avec porte à panneau surélevé, des portes de placard blanches, un plan de travail en granite, une crédence blanche, une crédence en carreau de verre, un électroménager en acier inoxydable, parquet foncé et îlot.
Aménagement d'une grande cuisine américaine parallèle classique avec un évier 1 bac, un placard avec porte à panneau surélevé, des portes de placard blanches, un plan de travail en granite, une crédence blanche, une crédence en carreau de verre, un électroménager en acier inoxydable, parquet foncé et îlot.
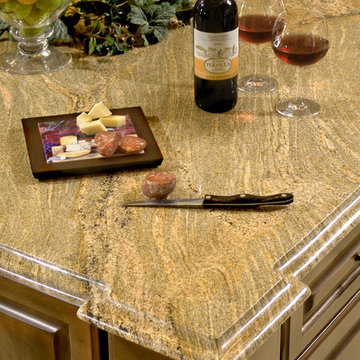
Credit: Ron Rosenzweig
Réalisation d'une grande cuisine parallèle tradition avec un évier 1 bac, un placard avec porte à panneau surélevé, des portes de placard blanches, plan de travail en marbre, une crédence marron, une crédence en carrelage de pierre, parquet foncé et îlot.
Réalisation d'une grande cuisine parallèle tradition avec un évier 1 bac, un placard avec porte à panneau surélevé, des portes de placard blanches, plan de travail en marbre, une crédence marron, une crédence en carrelage de pierre, parquet foncé et îlot.
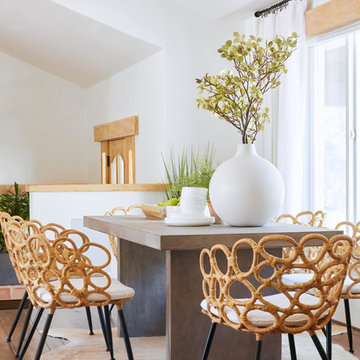
Breakfast nook with concrete table
Cette photo montre une grande cuisine ouverte méditerranéenne avec un évier 1 bac, un placard avec porte à panneau surélevé, des portes de placard blanches, un plan de travail en quartz modifié, une crédence blanche, une crédence en dalle de pierre, un électroménager en acier inoxydable, parquet foncé, îlot, un sol marron et un plan de travail blanc.
Cette photo montre une grande cuisine ouverte méditerranéenne avec un évier 1 bac, un placard avec porte à panneau surélevé, des portes de placard blanches, un plan de travail en quartz modifié, une crédence blanche, une crédence en dalle de pierre, un électroménager en acier inoxydable, parquet foncé, îlot, un sol marron et un plan de travail blanc.
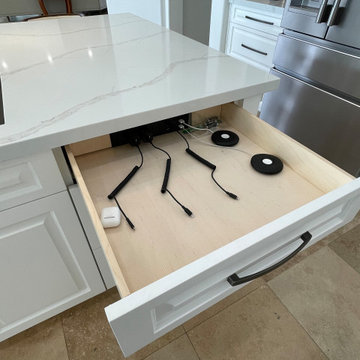
A special drawer in the kitchen to organize all those electronics.
A contemporary traditional home remodel. A bright white kitchen with custom maple wood cabinetry, with a modified shaker raised panel style. Custom charging drawer, cutting boards and cookie sheets storage. Han Stone Calacatta Gold Quartz countertops, with a single bowl Blanco stainless steel sink and sink grid, Delta Essa Touch2o faucet, air switch for the disposal and stainless-steel appliances. Stainless steel pendant lights, strip outlets at the island and at the bottom of the upper cabinets, and LED strip lighting on a dimmer. Two, three-sided Valor gas fireplaces with Rockmount Stacked stone. Western Windows System 9’ pivot door in Bronze Anodized.
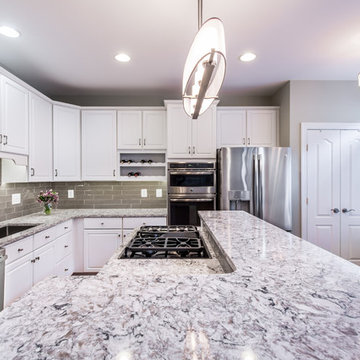
Renee Alexander
Aménagement d'une cuisine américaine classique en L de taille moyenne avec un évier 1 bac, un placard avec porte à panneau surélevé, des portes de placard blanches, un plan de travail en quartz modifié, une crédence grise, une crédence en carreau de porcelaine, un électroménager en acier inoxydable, un sol en bois brun et îlot.
Aménagement d'une cuisine américaine classique en L de taille moyenne avec un évier 1 bac, un placard avec porte à panneau surélevé, des portes de placard blanches, un plan de travail en quartz modifié, une crédence grise, une crédence en carreau de porcelaine, un électroménager en acier inoxydable, un sol en bois brun et îlot.
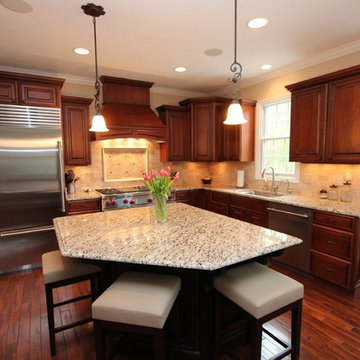
Cette photo montre une cuisine américaine chic en L et bois foncé de taille moyenne avec un placard avec porte à panneau surélevé, un plan de travail en granite, une crédence beige, un électroménager en acier inoxydable, un évier 1 bac, une crédence en carrelage de pierre, parquet foncé et îlot.
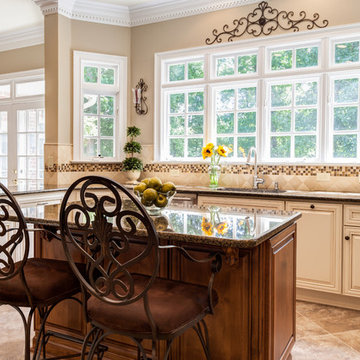
© Deborah Scannell Photography
Réalisation d'une grande cuisine américaine tradition en U avec un évier 1 bac, un placard avec porte à panneau surélevé, des portes de placard blanches, un plan de travail en granite, une crédence beige, une crédence en carrelage de pierre, un électroménager en acier inoxydable, un sol en carrelage de porcelaine et îlot.
Réalisation d'une grande cuisine américaine tradition en U avec un évier 1 bac, un placard avec porte à panneau surélevé, des portes de placard blanches, un plan de travail en granite, une crédence beige, une crédence en carrelage de pierre, un électroménager en acier inoxydable, un sol en carrelage de porcelaine et îlot.
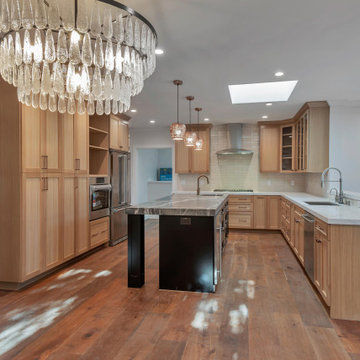
Centered in the kitchen is a large island with a substantial quartzite countertop, showcasing a bold pattern with streaks of color that draw the eye. The island base is finished in a deep, matte black that grounds the space and provides a striking contrast to the lighter tones around it.
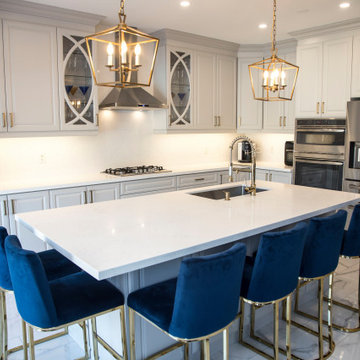
Cette photo montre une grande arrière-cuisine tendance en L avec un évier 1 bac, un placard avec porte à panneau surélevé, des portes de placard grises, un plan de travail en quartz modifié, une crédence blanche, une crédence en quartz modifié, un électroménager en acier inoxydable, un sol en carrelage de porcelaine, îlot, un sol blanc et un plan de travail gris.
Idées déco de cuisines avec un évier 1 bac et un placard avec porte à panneau surélevé
6