Idées déco de cuisines avec un évier 1 bac et un plan de travail en verre
Trier par :
Budget
Trier par:Populaires du jour
41 - 60 sur 209 photos
1 sur 3
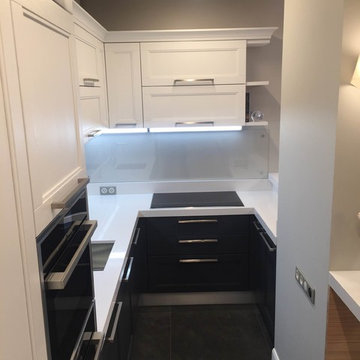
Фартук - стена за стеклом, чтобы не перегружать лишними фактурами и материалами.
Cette photo montre une cuisine ouverte encastrable scandinave en U avec un évier 1 bac, un placard à porte affleurante, des portes de placard blanches, un plan de travail en verre, une crédence blanche, une crédence en feuille de verre, un sol en carrelage de porcelaine et un sol noir.
Cette photo montre une cuisine ouverte encastrable scandinave en U avec un évier 1 bac, un placard à porte affleurante, des portes de placard blanches, un plan de travail en verre, une crédence blanche, une crédence en feuille de verre, un sol en carrelage de porcelaine et un sol noir.
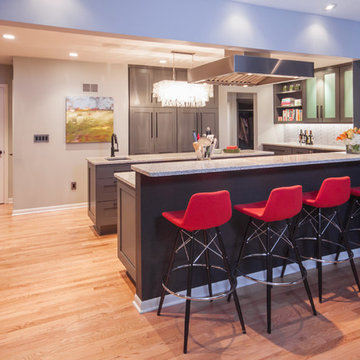
Breakfast bar
Inspiration pour une cuisine américaine design en U de taille moyenne avec un évier 1 bac, un placard à porte plane, des portes de placard grises, un plan de travail en verre, une crédence blanche, une crédence en carreau de verre, un électroménager en acier inoxydable, parquet clair et îlot.
Inspiration pour une cuisine américaine design en U de taille moyenne avec un évier 1 bac, un placard à porte plane, des portes de placard grises, un plan de travail en verre, une crédence blanche, une crédence en carreau de verre, un électroménager en acier inoxydable, parquet clair et îlot.
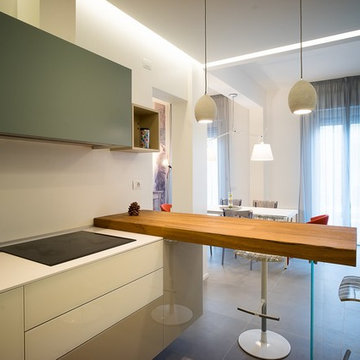
particolare del bancone cucina Air di Lago in Wildwood e basi laccate spago/ argilla e mandrola
Inspiration pour une cuisine américaine design en L de taille moyenne avec un évier 1 bac, un placard à porte vitrée, des portes de placard blanches, un plan de travail en verre, un électroménager noir, un sol en carrelage de porcelaine, une péninsule et un sol gris.
Inspiration pour une cuisine américaine design en L de taille moyenne avec un évier 1 bac, un placard à porte vitrée, des portes de placard blanches, un plan de travail en verre, un électroménager noir, un sol en carrelage de porcelaine, une péninsule et un sol gris.
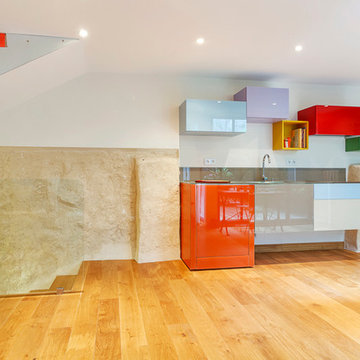
Inspiration pour une petite cuisine américaine linéaire et encastrable design avec un évier 1 bac, un plan de travail en verre, une crédence marron, une crédence en carreau de verre, parquet clair et aucun îlot.
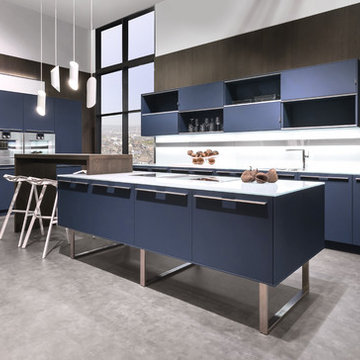
ML indigoblau
Cette photo montre une cuisine américaine tendance en L avec un évier 1 bac, un placard à porte plane, des portes de placard bleues, un plan de travail en verre, une crédence blanche, une crédence en feuille de verre, un électroménager en acier inoxydable, sol en béton ciré et îlot.
Cette photo montre une cuisine américaine tendance en L avec un évier 1 bac, un placard à porte plane, des portes de placard bleues, un plan de travail en verre, une crédence blanche, une crédence en feuille de verre, un électroménager en acier inoxydable, sol en béton ciré et îlot.
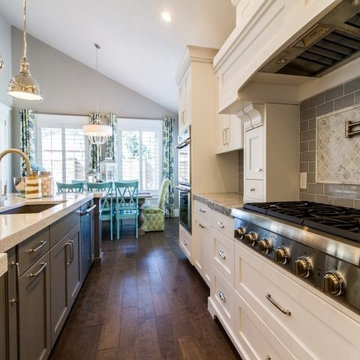
Huish Construction
Aménagement d'une cuisine américaine craftsman de taille moyenne avec un évier 1 bac, un placard à porte shaker, des portes de placard blanches, un plan de travail en verre, une crédence marron, une crédence en carrelage métro, un électroménager en acier inoxydable, parquet foncé, îlot et un sol marron.
Aménagement d'une cuisine américaine craftsman de taille moyenne avec un évier 1 bac, un placard à porte shaker, des portes de placard blanches, un plan de travail en verre, une crédence marron, une crédence en carrelage métro, un électroménager en acier inoxydable, parquet foncé, îlot et un sol marron.
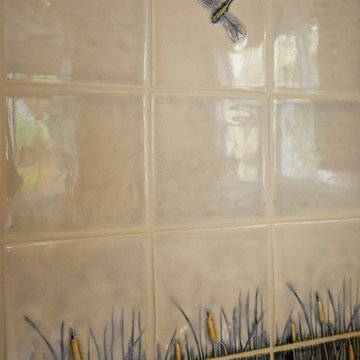
Photos: Mike Kaskel
Idées déco pour une grande cuisine américaine moderne en L et bois clair avec un évier 1 bac, un placard à porte plane, un plan de travail en verre, une crédence grise, une crédence en carreau de verre, un électroménager en acier inoxydable, parquet clair et îlot.
Idées déco pour une grande cuisine américaine moderne en L et bois clair avec un évier 1 bac, un placard à porte plane, un plan de travail en verre, une crédence grise, une crédence en carreau de verre, un électroménager en acier inoxydable, parquet clair et îlot.
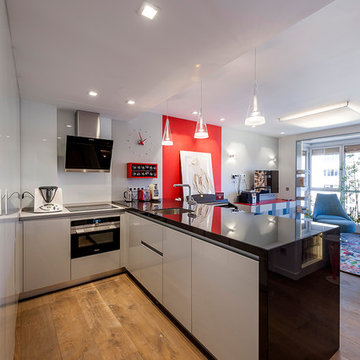
Fotografía desde la entrada al apartamento. Se visualiza la isla de la cocina, y al fondo el salón.
Réalisation d'une petite cuisine américaine encastrable design en L avec un évier 1 bac, un placard à porte plane, des portes de placard blanches, un plan de travail en verre, une crédence noire, parquet foncé et îlot.
Réalisation d'une petite cuisine américaine encastrable design en L avec un évier 1 bac, un placard à porte plane, des portes de placard blanches, un plan de travail en verre, une crédence noire, parquet foncé et îlot.
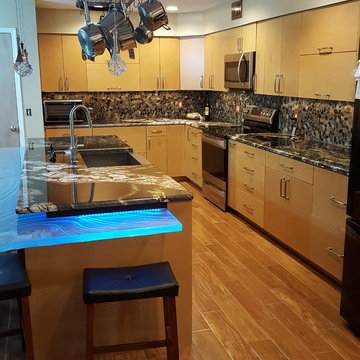
Contemporary Designs in Cabinetry, Renee VanDyne
Idées déco pour une cuisine contemporaine en L et bois clair avec un évier 1 bac, un placard à porte plane, un plan de travail en verre, une crédence multicolore, une crédence en dalle de pierre, un électroménager noir, parquet clair et îlot.
Idées déco pour une cuisine contemporaine en L et bois clair avec un évier 1 bac, un placard à porte plane, un plan de travail en verre, une crédence multicolore, une crédence en dalle de pierre, un électroménager noir, parquet clair et îlot.
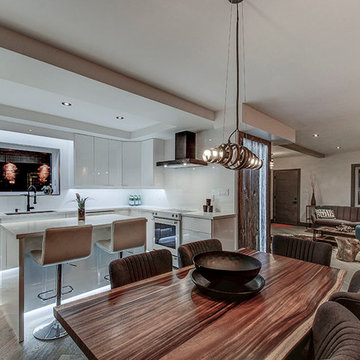
Leon Efimov
Aménagement d'une cuisine américaine moderne en L avec un évier 1 bac, un placard à porte plane, des portes de placard blanches, un plan de travail en verre, une crédence blanche, une crédence en carreau de porcelaine, un électroménager blanc, parquet clair et 2 îlots.
Aménagement d'une cuisine américaine moderne en L avec un évier 1 bac, un placard à porte plane, des portes de placard blanches, un plan de travail en verre, une crédence blanche, une crédence en carreau de porcelaine, un électroménager blanc, parquet clair et 2 îlots.
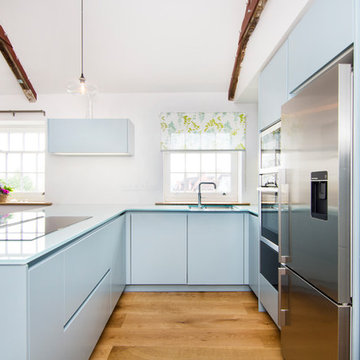
A modern compact design, Alno Platinum Blue Matt handleless kitchen, featuring a Neff hide and slide single electric oven and Quooker fusion tap, Neff downdraft extractor and Neff induction hob completes this beautiful kitchen.
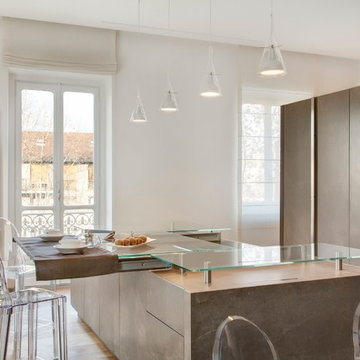
Vista dell'isola della cucina, in particolare del top scorrevole in cristallo, da utilizzare come tavolo per la colazione o un pasto veloce
View of the sliding glass top of the kitchen island. When opened can be used as table for breakfast.
Carlo Carossio
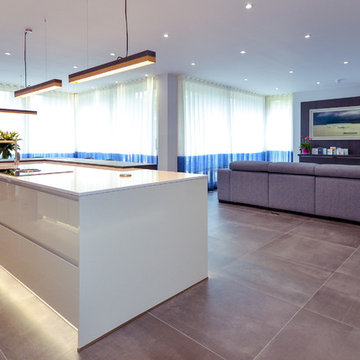
Maguires
Inspiration pour une grande cuisine américaine parallèle design avec un évier 1 bac, un placard à porte plane, des portes de placard blanches, un plan de travail en verre, une crédence blanche, une crédence en carreau de verre, un électroménager noir, un sol en marbre, îlot et un sol multicolore.
Inspiration pour une grande cuisine américaine parallèle design avec un évier 1 bac, un placard à porte plane, des portes de placard blanches, un plan de travail en verre, une crédence blanche, une crédence en carreau de verre, un électroménager noir, un sol en marbre, îlot et un sol multicolore.
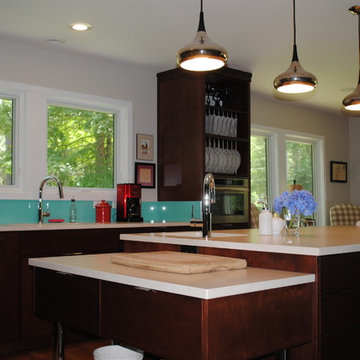
Plate racks with stainless dowels above a Jenn-Air steam oven
Idées déco pour une cuisine rétro en L et bois foncé de taille moyenne avec un évier 1 bac, un placard à porte plane, un plan de travail en verre, une crédence en feuille de verre, un électroménager en acier inoxydable, parquet clair et îlot.
Idées déco pour une cuisine rétro en L et bois foncé de taille moyenne avec un évier 1 bac, un placard à porte plane, un plan de travail en verre, une crédence en feuille de verre, un électroménager en acier inoxydable, parquet clair et îlot.
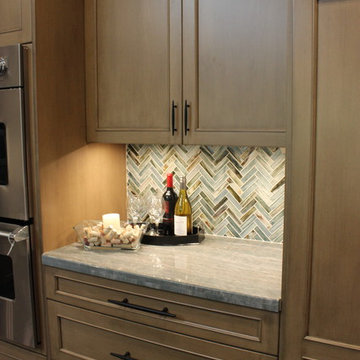
Budget analysis and project development by: May Construction, Inc.
Cette image montre une très grande cuisine ouverte parallèle avec un évier 1 bac, un placard à porte shaker, des portes de placard marrons, un plan de travail en verre, une crédence multicolore, une crédence en carreau de verre, un électroménager en acier inoxydable, îlot, un sol marron et un plan de travail multicolore.
Cette image montre une très grande cuisine ouverte parallèle avec un évier 1 bac, un placard à porte shaker, des portes de placard marrons, un plan de travail en verre, une crédence multicolore, une crédence en carreau de verre, un électroménager en acier inoxydable, îlot, un sol marron et un plan de travail multicolore.
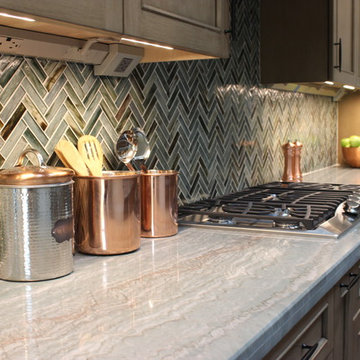
Budget analysis and project development by: May Construction, Inc.
Idées déco pour une très grande cuisine ouverte parallèle avec un évier 1 bac, un placard à porte shaker, des portes de placard marrons, un plan de travail en verre, une crédence multicolore, une crédence en carreau de verre, un électroménager en acier inoxydable, îlot, un sol marron et un plan de travail multicolore.
Idées déco pour une très grande cuisine ouverte parallèle avec un évier 1 bac, un placard à porte shaker, des portes de placard marrons, un plan de travail en verre, une crédence multicolore, une crédence en carreau de verre, un électroménager en acier inoxydable, îlot, un sol marron et un plan de travail multicolore.
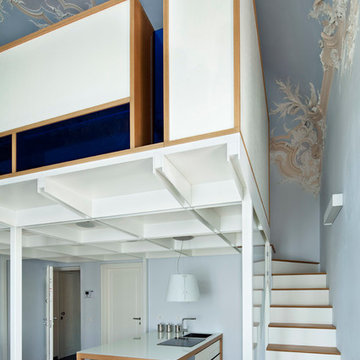
sotto il soppalco, in primo piano, la cucina minimal fatta come un grande tavolo attrezzato con effetto isola cucina. il parapetto attrezzato del soppalco serve da contenitore per la zona notte.
Soppalco bianco con soffitto a cassettoni e stucchi antichi stanno molto bene assieme.
Foto Alberto Ferrero
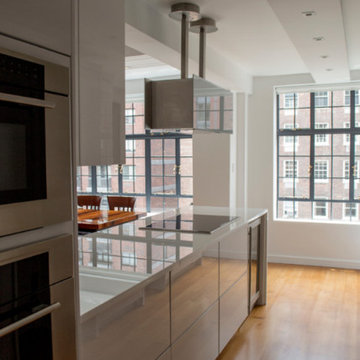
MG New York Architects;
Painted or exotic veneer were the options and gloss polished white Lacquered custom cabinetry was the final choice, The Height is low enough to keep the ceiling structure visible. The hood and the artwork at the bar, balance the elevation from the living room perspective. The Glassos Bianco Specchio counter top with water fall end provides a seamless transition.Sub zero refirigerator with panels, Best hood over Wolf cooktop fits the space beautifully.
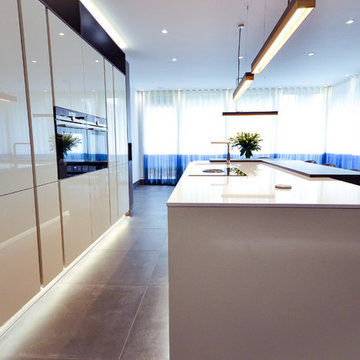
Maguires
Réalisation d'une grande cuisine américaine parallèle design avec un évier 1 bac, un placard à porte plane, des portes de placard blanches, un plan de travail en verre, une crédence blanche, une crédence en carreau de verre, un électroménager noir, un sol en marbre, îlot et un sol multicolore.
Réalisation d'une grande cuisine américaine parallèle design avec un évier 1 bac, un placard à porte plane, des portes de placard blanches, un plan de travail en verre, une crédence blanche, une crédence en carreau de verre, un électroménager noir, un sol en marbre, îlot et un sol multicolore.
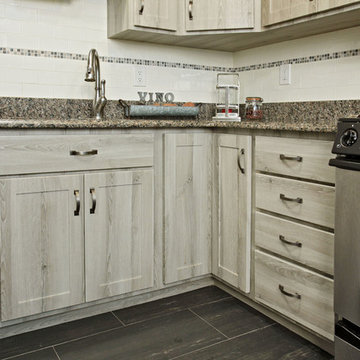
So this customer has a beautiful gray granite countertop. I mean gorgeous! And lets add that it probably was quite the investment during one of their remodels.
Many times, homeowners think they will upgrade the countertops to stone and it will transform the kitchen. Not the case. It typically makes the kitchen cabinets look even worse. So what do we do now? Cabinet refacing really got this homeowner out of a pickle!
You can't move a granite countertop, it will most likely crack at its weakest point. Cabinet refacing is the only answer, unless you want to throw away a perfectly good and loved granite countertop.
This homeowner chose our new color, Barnwood for her refacing project. Why not? it's pretty, trendy and rich. Really adds character to this kitchen design. The black floors made it a sophisticated design and balances the room perfectly.
Every room should have 1 black component in it--choosing the floors was genius. You can always brighten up with decor items, like red or orange to add a touches of color. Bold and beautiful!
Photographer: David Glasofer
Idées déco de cuisines avec un évier 1 bac et un plan de travail en verre
3