Idées déco de cuisines avec un évier 1 bac et un plan de travail gris
Trier par :
Budget
Trier par:Populaires du jour
161 - 180 sur 6 578 photos
1 sur 3
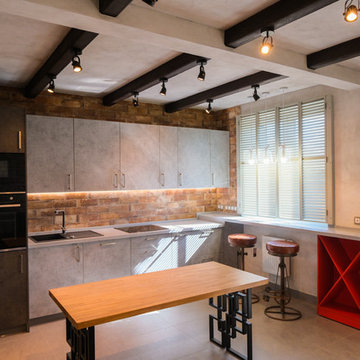
Exemple d'une cuisine ouverte linéaire et encastrable industrielle de taille moyenne avec un évier 1 bac, un placard à porte plane, des portes de placard grises, un plan de travail en quartz modifié, une crédence marron, une crédence en brique, un sol en carrelage de porcelaine, un sol gris et un plan de travail gris.
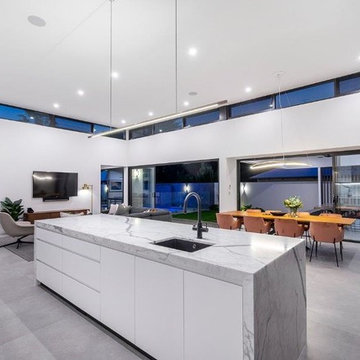
Idée de décoration pour une grande cuisine ouverte minimaliste avec un placard avec porte à panneau encastré, des portes de placard blanches, îlot, un évier 1 bac, plan de travail en marbre, une crédence grise, une crédence en marbre, un électroménager en acier inoxydable, un sol en carrelage de céramique, un sol gris et un plan de travail gris.

Caitlin Mogridge
Idée de décoration pour une cuisine ouverte linéaire bohème en bois brun de taille moyenne avec un évier 1 bac, un placard à porte plane, un plan de travail en béton, une crédence blanche, une crédence en brique, un électroménager en acier inoxydable, sol en béton ciré, îlot, un sol blanc et un plan de travail gris.
Idée de décoration pour une cuisine ouverte linéaire bohème en bois brun de taille moyenne avec un évier 1 bac, un placard à porte plane, un plan de travail en béton, une crédence blanche, une crédence en brique, un électroménager en acier inoxydable, sol en béton ciré, îlot, un sol blanc et un plan de travail gris.

The brief for this unique kitchen was for it to be ‘a huge piece of furniture’. Well….. challenge accepted. To achieve this goal, we knew that we needed to approach the design from the details outwards, so we started with the cabinet doors. As the kitchen was to be over three levels rather than the traditional two, and because we wanted to articulate the idea of ‘furniture’ rather than ‘kitchen cabinets’, we designed three complimentary cabinet doors, each with their own personalities.
Door pulls and pan hooks were made from beautiful hexagonal brass rods, and drawers were lined for cutlery, utensils and cookware. A slim shelf above the splashback provided a place for kitchen essentials like salt and oil. The mid-level of the kitchen was kept clean and uncluttered by means of our signature F+B ‘School House’ off-white lacquer, so that the wood didn’t feel overpowering.
But the main event is the truss shelf that spans the open side of the kitchen like a portal frame. This beautifully detailed piece of Japanese-inspired design gives space for the client’s collection of Asian ceramics, and for our bespoke Japanese shoji paper lanterns, which light the space.
A unique kitchen, handmade like only a furniture maker could.
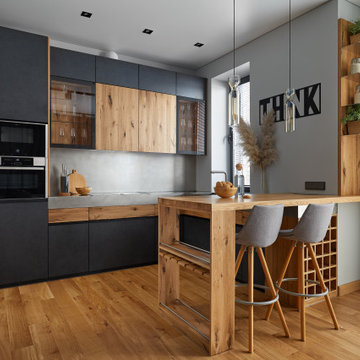
Кухня, модель Era.
Корпус - ЛДСП 18мм влагостойкая, P5E1, декор вулканический серый.
Фасады - итальянский пластик Arpa/Resopal.
Фасады, боковины - шпонированные натуральной древесиной дуба ретро, основа МДФ 19мм, лак глубоко матовый.
Фасады витрин - беленое стекло, основа - алюминиевый профиль.
Внутренняя отделка витрин - шпонированные натуральной древесиной дуба ретро, основа МДФ 19мм, лак глубоко матовый.
Полки витрин - закаленное стекло.
Мини-бар - шпонированный натуральной древесиной дуба ретро, основа МДФ 19мм, лак глубоко матовый.
Стеновая панель - шпонированая натуральной древесиной дуба ретро, основа МДФ 19мм, лак глубоко матовый.
Полки - нержавеющая сатинированная сталь 3мм.
Фартук - нержавеющая сатинированная сталь.
Столешница - нержавеющая сатинированная сталь.
Барная стойка - массив дуба.
Диодная подсветка рабочей зоны.
Диодная подсветка витрин.
Диодная подсветка мини-бара.
Механизмы открывания - ручка-профиль, Blum Tip-on.
Механизмы закрывания Blum Blumotion.
Ящики Blum Legrabox pure - 3 группы.
Волшебный уголок Vauth Sagel Cornerstone.
Бутылочница Vauth Sagel.
Мусорная система выдвижная.
Лоток для приборов.
Сушилка для посуды.
Встраиваемые розетки для малой бытовой техники в столешнице.
Смеситель Reginox.
Мойка Reginox.
Стоимость проекта - 1 122 000 руб.
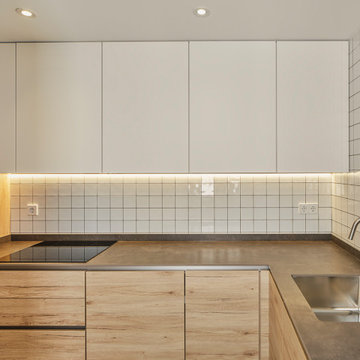
Idées déco pour une petite cuisine linéaire scandinave en bois brun fermée avec un évier 1 bac, un placard à porte shaker, un plan de travail en quartz modifié, une crédence blanche, une crédence en céramique, un électroménager en acier inoxydable, un sol en carrelage de porcelaine, aucun îlot, un sol gris et un plan de travail gris.
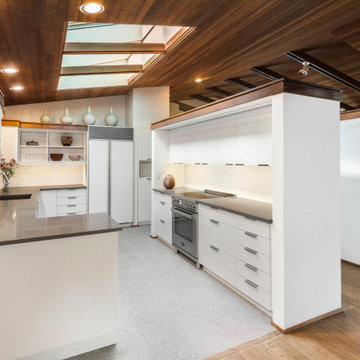
Open concept Kitchen. Matching wood crown trim to rest of house.
Exemple d'une cuisine américaine rétro en U de taille moyenne avec un évier 1 bac, un placard à porte plane, des portes de placard blanches, un plan de travail en quartz modifié, une crédence grise, une crédence en céramique, un électroménager en acier inoxydable, un sol en carrelage de porcelaine, aucun îlot, un sol gris et un plan de travail gris.
Exemple d'une cuisine américaine rétro en U de taille moyenne avec un évier 1 bac, un placard à porte plane, des portes de placard blanches, un plan de travail en quartz modifié, une crédence grise, une crédence en céramique, un électroménager en acier inoxydable, un sol en carrelage de porcelaine, aucun îlot, un sol gris et un plan de travail gris.
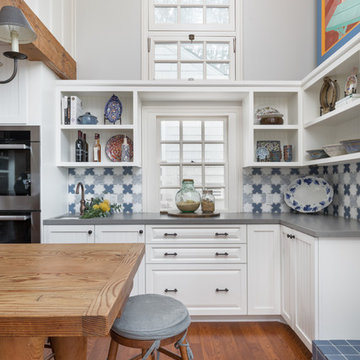
We completely reworked the pantry to include more storage (see Before pictures).
Cette photo montre une cuisine bord de mer en L de taille moyenne avec un évier 1 bac, des portes de placard blanches, un plan de travail en quartz modifié, une crédence multicolore, une crédence en terre cuite, un électroménager en acier inoxydable, un sol en bois brun, un plan de travail gris et îlot.
Cette photo montre une cuisine bord de mer en L de taille moyenne avec un évier 1 bac, des portes de placard blanches, un plan de travail en quartz modifié, une crédence multicolore, une crédence en terre cuite, un électroménager en acier inoxydable, un sol en bois brun, un plan de travail gris et îlot.
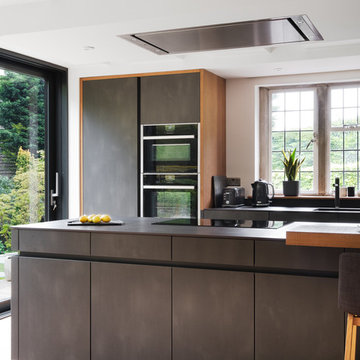
Lisa Lodwig Photography
Réalisation d'une grande cuisine américaine parallèle design avec un évier 1 bac, un placard à porte plane, des portes de placard grises, un plan de travail en surface solide, une crédence grise, un électroménager noir, un sol en carrelage de porcelaine, îlot, un sol beige et un plan de travail gris.
Réalisation d'une grande cuisine américaine parallèle design avec un évier 1 bac, un placard à porte plane, des portes de placard grises, un plan de travail en surface solide, une crédence grise, un électroménager noir, un sol en carrelage de porcelaine, îlot, un sol beige et un plan de travail gris.
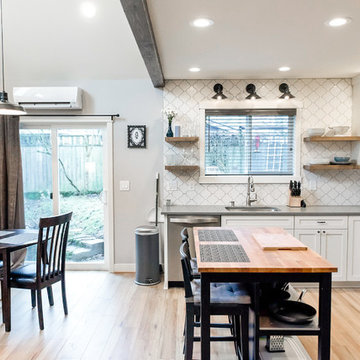
Our clients were looking to build an income property for use as a short term rental in their backyard. In order to keep maximize the available space on a limited footprint, we designed the ADU around a spiral staircase leading up to the loft bedroom. The vaulted ceiling gives the small space a much larger appearance.
To provide privacy for both the renters and the homeowners, the ADU was set apart from the house with its own private entrance.
The design of the ADU was done with local Pacific Northwest aesthetics in mind, including green exterior paint and a mixture of woodgrain and metal fixtures for the interior.
Durability was a major concern for the homeowners. In order to minimize potential damages from renters, we selected quartz countertops and waterproof flooring. We also used a high-quality interior paint that will stand the test of time and clean easily.
The end result of this project was exactly what the client was hoping for, and the rental consistently receives 5-star reviews on Airbnb.
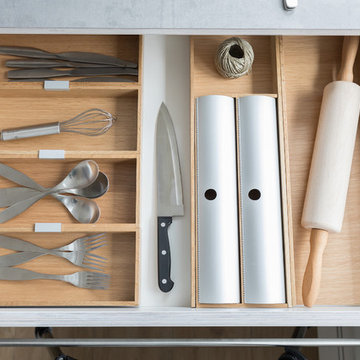
Für alle Küchenutensilien gibt es clevere Schubkastenlösungen. Hier zum Beispiel mit gezackter Metallkante, um Frischhalte- oder Alufolie abzureißen.
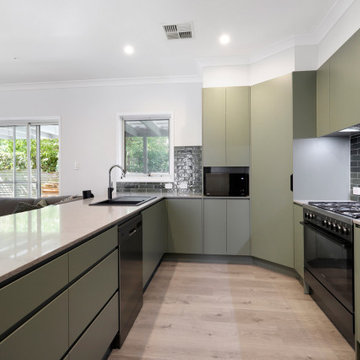
Sleek, contemporary elements of laminate and stone combine to create an efficient, stylish and affordable space. The accent subway tiles make a focal impact and add interest in texture and tone.
Doors & Panels-Polytec "Topiary" smooth finish
Benchtops - Caesarstone "Symphony Grey"
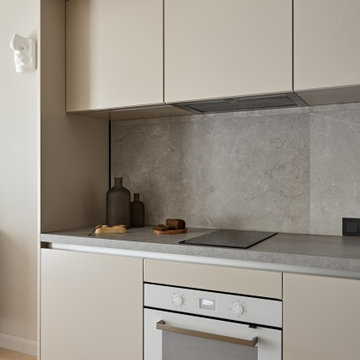
Кухня выполнена в том же оттенке, что и стены комнаты.
Cette image montre une petite cuisine américaine linéaire design avec un évier 1 bac, un placard à porte plane, des portes de placard beiges, un plan de travail en bois, une crédence grise, une crédence en carreau de porcelaine, un électroménager blanc, un sol en bois brun, un sol marron et un plan de travail gris.
Cette image montre une petite cuisine américaine linéaire design avec un évier 1 bac, un placard à porte plane, des portes de placard beiges, un plan de travail en bois, une crédence grise, une crédence en carreau de porcelaine, un électroménager blanc, un sol en bois brun, un sol marron et un plan de travail gris.

Aménagement d'une cuisine montagne en L et bois brun fermée et de taille moyenne avec un évier 1 bac, un placard à porte plane, un plan de travail en granite, une crédence grise, une crédence en granite, un électroménager noir, tomettes au sol, aucun îlot, un sol rouge et un plan de travail gris.
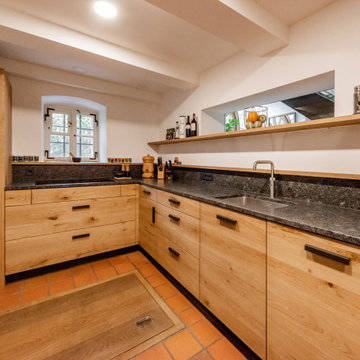
Inspiration pour une cuisine chalet en L et bois brun fermée et de taille moyenne avec un évier 1 bac, un placard à porte plane, un plan de travail en granite, une crédence grise, une crédence en granite, un électroménager noir, tomettes au sol, aucun îlot, un sol rouge et un plan de travail gris.
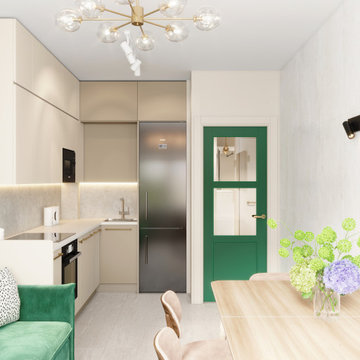
Idée de décoration pour une cuisine américaine beige et blanche design en L de taille moyenne avec un évier 1 bac, un placard à porte plane, des portes de placard beiges, un plan de travail en surface solide, une crédence grise, une crédence en quartz modifié, un électroménager en acier inoxydable, un sol en carrelage de porcelaine, aucun îlot, un sol gris et un plan de travail gris.
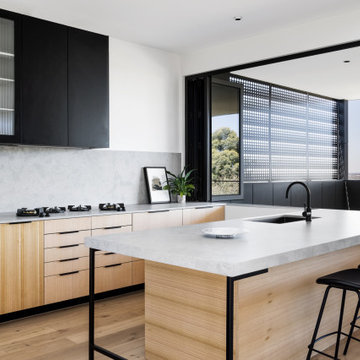
Réalisation d'une arrière-cuisine linéaire design en bois clair de taille moyenne avec îlot, un évier 1 bac, un placard à porte plane, un plan de travail en quartz modifié, une crédence grise, une crédence en dalle de pierre, un électroménager noir, parquet clair et un plan de travail gris.
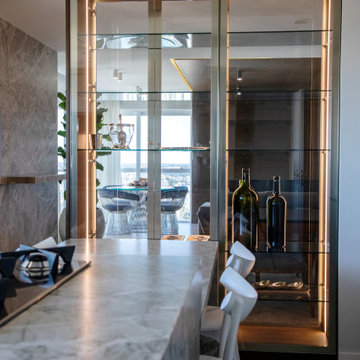
Aménagement d'une cuisine américaine contemporaine en L de taille moyenne avec un évier 1 bac, un placard à porte plane, des portes de placard grises, un plan de travail en quartz modifié, une crédence grise, un électroménager en acier inoxydable, îlot, un sol beige et un plan de travail gris.
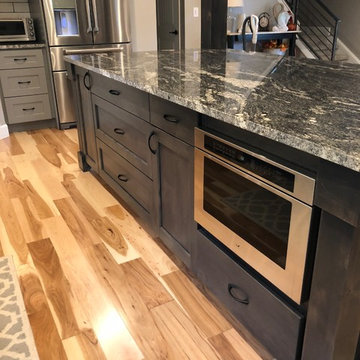
Cette photo montre une grande cuisine américaine industrielle en bois foncé avec un évier 1 bac, un placard à porte shaker, un plan de travail en granite, une crédence blanche, une crédence en céramique, un électroménager en acier inoxydable, parquet clair, îlot, un sol marron et un plan de travail gris.
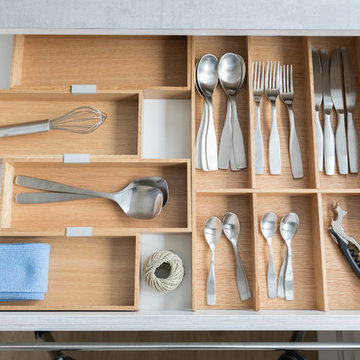
Auch die Schubkästen können durch variable Einsätze gut strukturiert und eingeteilt werden. Das massive Eichenholz sieht dabei besonders edel aus, ist nachhaltig und robust.
Idées déco de cuisines avec un évier 1 bac et un plan de travail gris
9