Idées déco de cuisines avec un évier 1 bac et un plan de travail multicolore
Trier par :
Budget
Trier par:Populaires du jour
141 - 160 sur 1 875 photos
1 sur 3
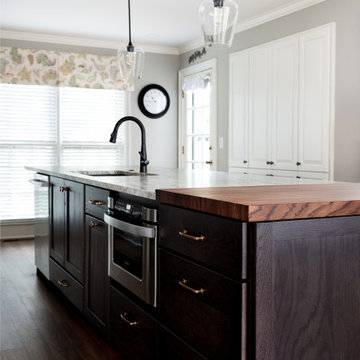
Major kitchen and dining transformation. Wall between the rooms was removed, thus giving this homeowner more storage, counter space and greatly improved traffic flow.
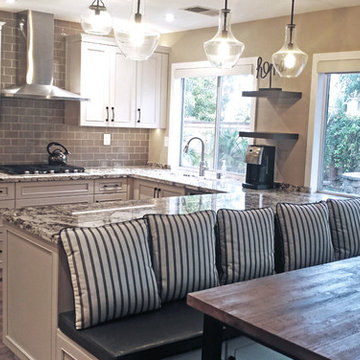
Idées déco pour une cuisine campagne en U de taille moyenne avec un évier 1 bac, des portes de placard beiges, un plan de travail en granite, une crédence grise, une crédence en carreau de verre, un électroménager en acier inoxydable, un sol en carrelage de porcelaine, une péninsule, un sol marron et un plan de travail multicolore.
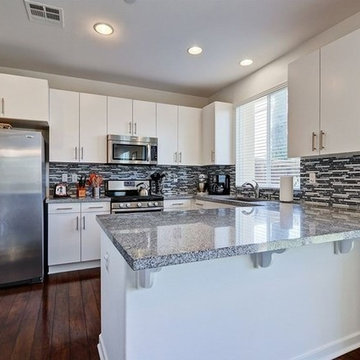
Candy
Inspiration pour une cuisine ouverte design en L de taille moyenne avec un évier 1 bac, un placard à porte plane, des portes de placard blanches, un plan de travail en granite, une crédence multicolore, une crédence en carreau briquette, un électroménager en acier inoxydable, parquet foncé, une péninsule, un sol marron et un plan de travail multicolore.
Inspiration pour une cuisine ouverte design en L de taille moyenne avec un évier 1 bac, un placard à porte plane, des portes de placard blanches, un plan de travail en granite, une crédence multicolore, une crédence en carreau briquette, un électroménager en acier inoxydable, parquet foncé, une péninsule, un sol marron et un plan de travail multicolore.
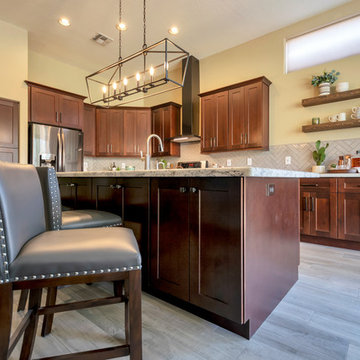
After removing the soffits, island and old cabinets, we were able to install all new beautiful java shaker style cabinets, a Grey Glazed Brick backsplash in a herringbone pattern and create a new rectangular island where we patched in the existing Aequa Cirrus wood look tile for a seamless finish. The perimeter cabinets are topped with Bianco Montana Granite and the large new island is topped with a beautiful Bianco Romano Supreme Granite. Finally, the fixtures complete this kitchen with the stunning new Park Harbor “Hillpoint” Linear Pendant, Black Stainless Steel wall mount range hood, Café Brown “Grandis” single bowl sink and the Stainless Steel pull out spray Kitchen faucet!
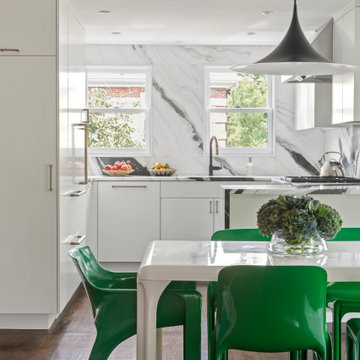
TEAM:
Architect: LDa Architecture & Interiors
Builder: S+H Construction
Photographer: Greg Premru Phototgraphy
Aménagement d'une cuisine américaine moderne en L de taille moyenne avec un évier 1 bac, un placard à porte plane, des portes de placard blanches, plan de travail en marbre, une crédence multicolore, une crédence en marbre, un électroménager en acier inoxydable, un sol en bois brun, aucun îlot et un plan de travail multicolore.
Aménagement d'une cuisine américaine moderne en L de taille moyenne avec un évier 1 bac, un placard à porte plane, des portes de placard blanches, plan de travail en marbre, une crédence multicolore, une crédence en marbre, un électroménager en acier inoxydable, un sol en bois brun, aucun îlot et un plan de travail multicolore.
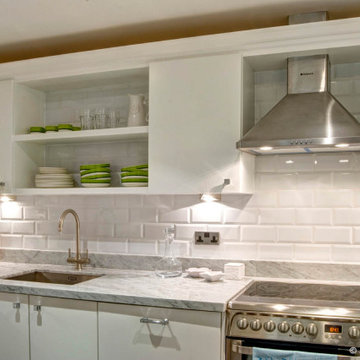
Private residence – Mayfair London
Delighted to be commissioned by high end London based interior designer Lisette Voute to photograph the home of one of her Russian clients in this prestigious London neighbourhood.
As time at the property was limited, and photographic lighting was limited, each of the images shown here were shot as multiple exposures, one shot exposed for highlights, one for mid tones and finally one exposed to capture shadow detail.
These multiple exposures were then integrated in specialist software and output as interiors photographs containing the full range of highlight, mid tone and shadow detail.
Client: Lisette Voute Interiors. Turnaround: 4 days.
Services provided –
Clearances
Interiors Photography
Digital enhancement / retouching
Photography Edit
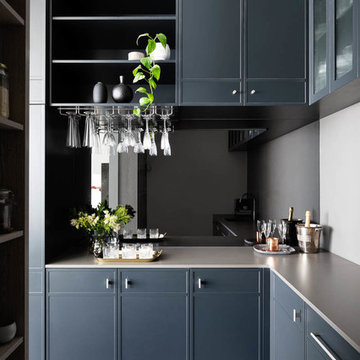
Bayview House Kitchen
Butlers Pantry
Aménagement d'une grande cuisine ouverte parallèle contemporaine avec un évier 1 bac, une crédence multicolore, un électroménager en acier inoxydable, îlot, un sol gris et un plan de travail multicolore.
Aménagement d'une grande cuisine ouverte parallèle contemporaine avec un évier 1 bac, une crédence multicolore, un électroménager en acier inoxydable, îlot, un sol gris et un plan de travail multicolore.
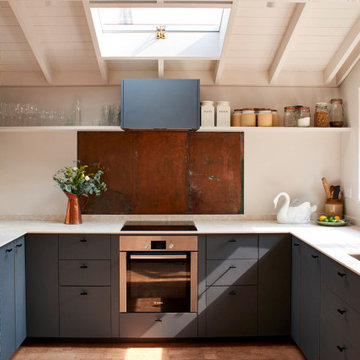
The Leighton Gardens kitchen had two main requirements; to be environmentally conscious and budget friendly. Applying our Verde Comodoro fronts onto IKEA units ticked both of those boxes. Fenix is proud to be 100% carbon neutral in addition to all our timber being FSC certified. The kitchen is filled with natural sunlight, enhancing the warm copper tones against the dark green fenix.
Fronts: Verde Comodoro with a ply edge
Worktop: Neolith 12mm Retrostone
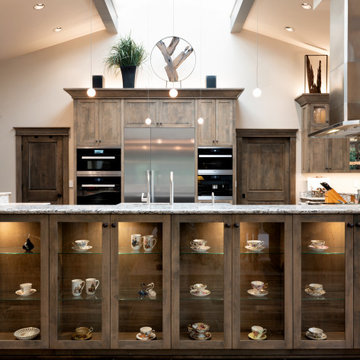
Idée de décoration pour une très grande cuisine ouverte tradition en U et bois foncé avec un évier 1 bac, un placard à porte shaker, un plan de travail en quartz modifié, un électroménager en acier inoxydable, un sol en carrelage de céramique, 2 îlots, un sol marron et un plan de travail multicolore.
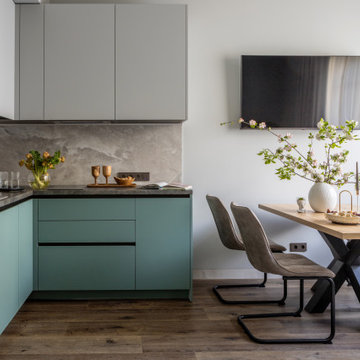
Cette image montre une cuisine ouverte bicolore design de taille moyenne avec un évier 1 bac, un placard à porte plane, des portes de placard turquoises, un plan de travail en stratifié, une crédence beige, une crédence en dalle de pierre, un électroménager noir, un sol en vinyl, un sol marron et un plan de travail multicolore.
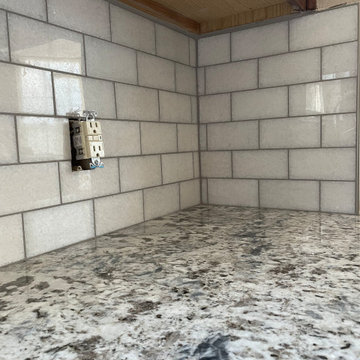
Custom Surface Solutions (www.css-tile.com) - Owner Craig Thompson (512) 966-8296. This project shows a kitchen backsplash using The Tile Shop 657350 San Dona 3 x 6 white marble sub-way tile, gray grout and a tiled window with Schluter Jolly profile edge.
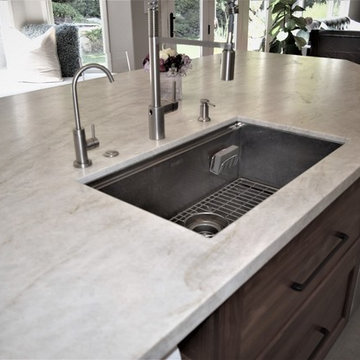
Removed cabs and appliances and reconfigured the space by eliminating the peninsula and adding a large island which will accommodate 5 stools for eating and entertaining. Included a window seat with storage that overlooks the backyard and pool area. Created a space for a built-in coffee maker as well a tall wine frig. The custom cabinets were built to provide the optimum in storage space and special features like a custom hood, lighted cabinets for display and even paper towel storage in the island. The wood for the island was all hand selected to give interest and anchor the space. The large pendants add the perfect compliment while allowing an airy feeling without being too heavy and bulky looking.
The window seat is the perfect place to relax with a beverage or stretch out and read.
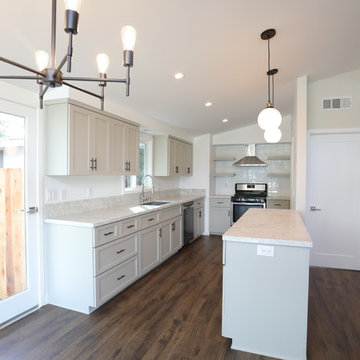
Cette image montre une cuisine américaine vintage en U de taille moyenne avec un évier 1 bac, un placard à porte shaker, des portes de placard beiges, un plan de travail en quartz modifié, une crédence blanche, une crédence en carreau de verre, un électroménager en acier inoxydable, sol en stratifié, aucun îlot, un sol marron et un plan de travail multicolore.
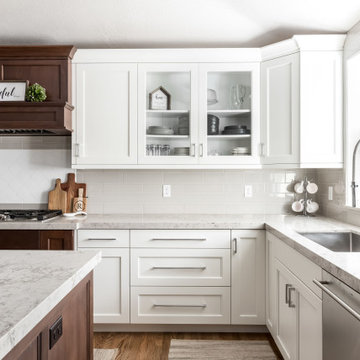
Idée de décoration pour une cuisine américaine tradition en U de taille moyenne avec un évier 1 bac, un placard avec porte à panneau encastré, des portes de placard blanches, un plan de travail en quartz modifié, une crédence multicolore, une crédence en céramique, un électroménager en acier inoxydable, un sol en bois brun, îlot, un plan de travail multicolore, un plafond voûté et fenêtre au-dessus de l'évier.
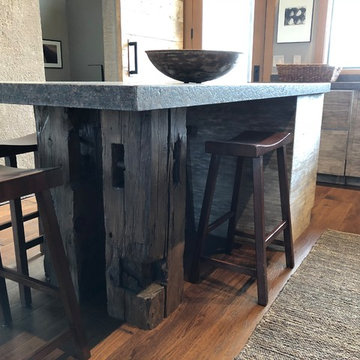
David Kettle
Cette photo montre une cuisine ouverte linéaire tendance en bois vieilli de taille moyenne avec un évier 1 bac, un placard à porte plane, un plan de travail en granite, une crédence noire, une crédence en dalle de pierre, un électroménager en acier inoxydable, un sol en bois brun, îlot, un sol marron et un plan de travail multicolore.
Cette photo montre une cuisine ouverte linéaire tendance en bois vieilli de taille moyenne avec un évier 1 bac, un placard à porte plane, un plan de travail en granite, une crédence noire, une crédence en dalle de pierre, un électroménager en acier inoxydable, un sol en bois brun, îlot, un sol marron et un plan de travail multicolore.

Exemple d'une cuisine américaine rétro en L et bois brun avec un évier 1 bac, un placard à porte plane, une crédence métallisée, un électroménager en acier inoxydable, un sol en bois brun, îlot, un plan de travail multicolore, fenêtre au-dessus de l'évier et un sol marron.
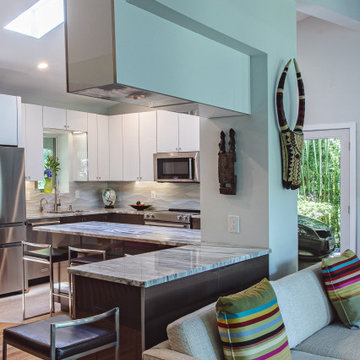
Aménagement d'une cuisine ouverte rétro en U de taille moyenne avec un évier 1 bac, un placard à porte plane, des portes de placard blanches, un plan de travail en quartz, une crédence blanche, une crédence en carreau de porcelaine, un électroménager en acier inoxydable, un sol en liège, une péninsule, un sol beige, un plan de travail multicolore et un plafond voûté.
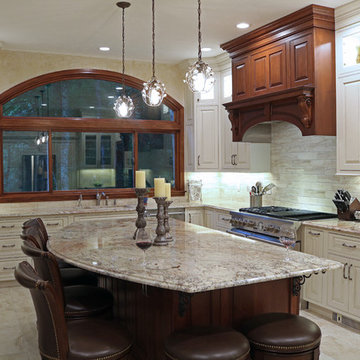
Alban Gega Photography
Idées déco pour une grande arrière-cuisine classique en L avec un évier 1 bac, un placard avec porte à panneau surélevé, des portes de placard blanches, un plan de travail en granite, une crédence beige, une crédence en carreau de porcelaine, un électroménager en acier inoxydable, un sol en carrelage de porcelaine, îlot, un sol beige et un plan de travail multicolore.
Idées déco pour une grande arrière-cuisine classique en L avec un évier 1 bac, un placard avec porte à panneau surélevé, des portes de placard blanches, un plan de travail en granite, une crédence beige, une crédence en carreau de porcelaine, un électroménager en acier inoxydable, un sol en carrelage de porcelaine, îlot, un sol beige et un plan de travail multicolore.
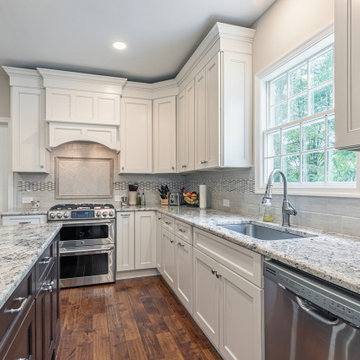
Réalisation d'une très grande cuisine américaine tradition en L avec un évier 1 bac, un placard à porte shaker, des portes de placard blanches, un plan de travail en granite, une crédence grise, une crédence en carreau de porcelaine, un électroménager en acier inoxydable, un sol en carrelage de céramique, îlot, un sol gris et un plan de travail multicolore.
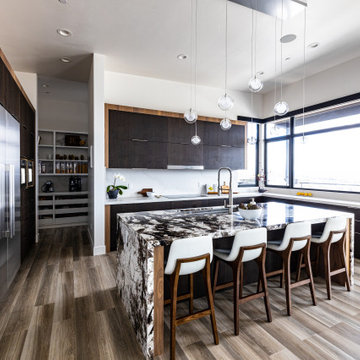
An open kitchen and dining room with high ceilings and a sleek modern aesthetic. Suspended over the island is a semi-custom multi-port fixture. Cabinets are all flat paneled in a dark walnut with a light walnut accent to frame out the cabinets in a more visually interesting way. The perimeter countertops are in an engineered quartz and the island and dry bar are covered in a stunning granite that waterfalls to the floor. High end appliances and a large single basin sink create a gourmet cook's dream kitchen. Off of the kitchen is a large walk-in pantry with roll-out storage drawers and lots of counter space. The kitchen opens to the dining room and the great room with two large sliders that open up to the large patio deck with a built-in BBQ, outdoor dining table and lounge seating with a custom concrete firepit.
Idées déco de cuisines avec un évier 1 bac et un plan de travail multicolore
8