Idées déco de cuisines avec un évier 1 bac et un sol en ardoise
Trier par :
Budget
Trier par:Populaires du jour
121 - 140 sur 436 photos
1 sur 3
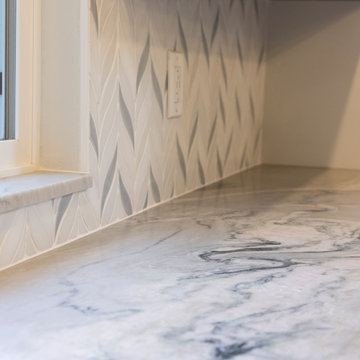
This property is located in the beautiful California redwoods and yet just a few miles from the beach. We wanted to create a beachy feel for this kitchen, but also a natural woodsy vibe. Mixing materials did the trick. Walnut lower cabinets were balanced with pale blue/gray uppers. The glass and stone backsplash creates movement and fun. The counters are the show stopper in a quartzite with a "wave" design throughout in all of the colors with a bit of sparkle. We love the faux slate floor in varying sized tiles, which is very "sand and beach" friendly. We went with black stainless appliances and matte black cabinet hardware.
The entry to the house is in this kitchen and opens to a closet. We replaced the old bifold doors with beautiful solid wood bypass barn doors. Inside one half became a cute coat closet and the other side storage.
The old design had the cabinets not reaching the ceiling and the space chopped in half by a peninsula. We opened the room up and took the cabinets to the ceiling. Integrating floating shelves in two parts of the room and glass upper keeps the space from feeling closed in.
The round table breaks up the rectangular shape of the room allowing more flow. The whicker chairs and drift wood table top add to the beachy vibe. The accessories bring it all together with shades of blues and cream.
This kitchen now feels bigger, has excellent storage and function, and matches the style of the home and its owners. We like to call this style "Beachy Boho".
Credits:
Bruce Travers Construction
Dynamic Design Cabinetry
Devi Pride Photography
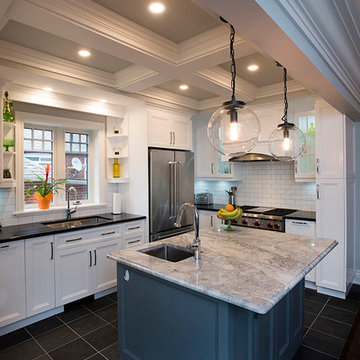
Walls were removed to enlarge the kitchen and create an open concept living, dining, kitchen.
Materials used: Birch Veneer Plywood boxes, Super White Granite for island and Black Pearl Quartz for kitchen countertops. Gray slate flooring, white subway tile for backsplash. Coffered ceiling detail. Large under mount single stainless sink and stainless bar sink.
Photo by: john Narvali
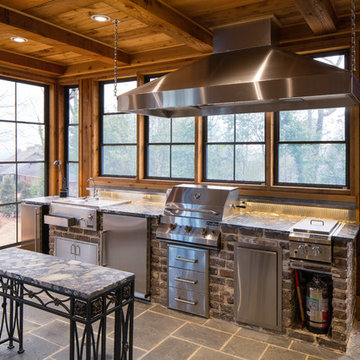
A cooking porch was added as part of the overall design to bring outdoor activities into the heart of the home as well.
Heith Comer Photography
Idées déco pour une cuisine linéaire classique de taille moyenne avec un électroménager en acier inoxydable, un évier 1 bac, un plan de travail en granite et un sol en ardoise.
Idées déco pour une cuisine linéaire classique de taille moyenne avec un électroménager en acier inoxydable, un évier 1 bac, un plan de travail en granite et un sol en ardoise.
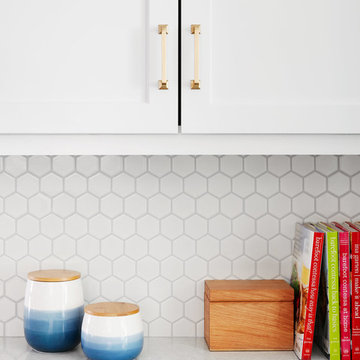
Photo: Dustin Halleck
Cette image montre une cuisine ouverte parallèle design avec un évier 1 bac, un placard à porte shaker, des portes de placard bleues, un plan de travail en quartz modifié, une crédence blanche, une crédence en céramique, un électroménager en acier inoxydable, un sol en ardoise, aucun îlot, un sol vert et un plan de travail blanc.
Cette image montre une cuisine ouverte parallèle design avec un évier 1 bac, un placard à porte shaker, des portes de placard bleues, un plan de travail en quartz modifié, une crédence blanche, une crédence en céramique, un électroménager en acier inoxydable, un sol en ardoise, aucun îlot, un sol vert et un plan de travail blanc.
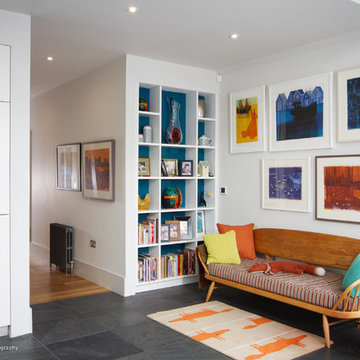
South Wales Property Photography
Aménagement d'une grande cuisine américaine contemporaine en U avec un évier 1 bac, un placard à porte plane, des portes de placard blanches, un plan de travail en surface solide, une crédence bleue, une crédence en feuille de verre, un électroménager blanc, un sol en ardoise et aucun îlot.
Aménagement d'une grande cuisine américaine contemporaine en U avec un évier 1 bac, un placard à porte plane, des portes de placard blanches, un plan de travail en surface solide, une crédence bleue, une crédence en feuille de verre, un électroménager blanc, un sol en ardoise et aucun îlot.
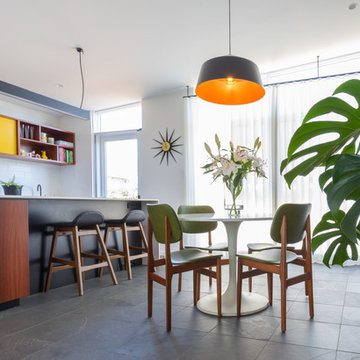
LightStudies
Idée de décoration pour une petite cuisine ouverte parallèle vintage en bois foncé avec un évier 1 bac, un plan de travail en surface solide, une crédence blanche, une crédence en céramique, un sol en ardoise, îlot, un sol gris et un plan de travail gris.
Idée de décoration pour une petite cuisine ouverte parallèle vintage en bois foncé avec un évier 1 bac, un plan de travail en surface solide, une crédence blanche, une crédence en céramique, un sol en ardoise, îlot, un sol gris et un plan de travail gris.
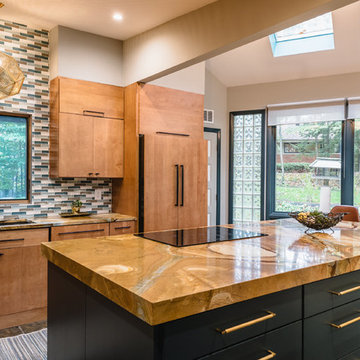
Réalisation d'une cuisine américaine vintage en L et bois brun de taille moyenne avec un évier 1 bac, un placard à porte plane, un plan de travail en quartz, une crédence multicolore, une crédence en céramique, un électroménager noir, un sol en ardoise, îlot et un sol multicolore.
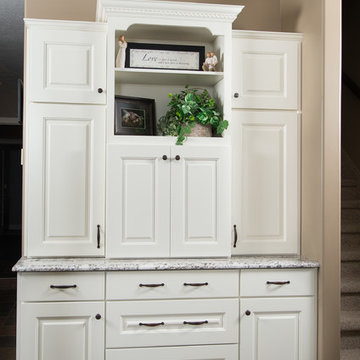
This kitchen features a large island with bar, beautiful slate flooring, and recessed lighting. The kitchen cabinets are a dark stained maple and the counter tops are a lighter granite. The powder room and desk are also maple except finished with white.
Andrea Hanks Photography
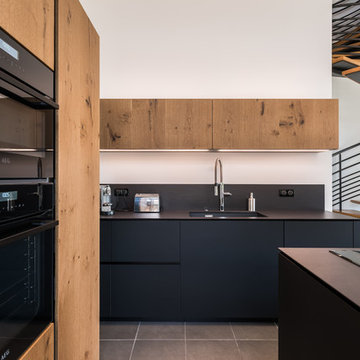
Réalisation d'une grande cuisine ouverte parallèle tradition avec un évier 1 bac, des portes de placard noires, un plan de travail en granite, une crédence noire, un électroménager noir, un sol en ardoise, îlot, un sol noir et plan de travail noir.
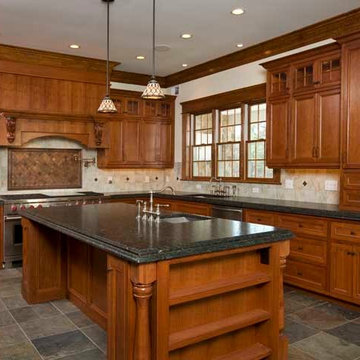
Aménagement d'une cuisine classique en L et bois brun de taille moyenne avec un évier 1 bac, un placard avec porte à panneau encastré, un plan de travail en granite, une crédence beige, une crédence en céramique, un sol en ardoise, îlot et un sol multicolore.
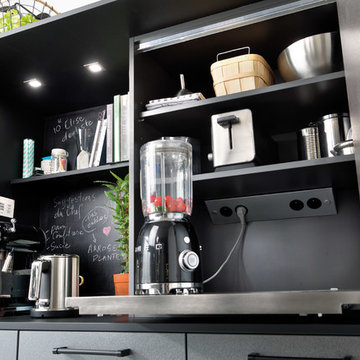
Cooking Centre
Collection Designer Line
This open plan kitchen is an open-style chef's paradise with an on-trend kitchen island and a hi-tech Nano Black compact worktop adorned with an array of household appliances.
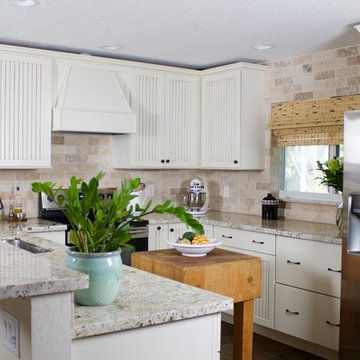
Réalisation d'une cuisine champêtre avec un évier 1 bac, un placard avec porte à panneau encastré, des portes de placard blanches, un plan de travail en granite, une crédence beige, une crédence en carrelage de pierre, un électroménager en acier inoxydable et un sol en ardoise.
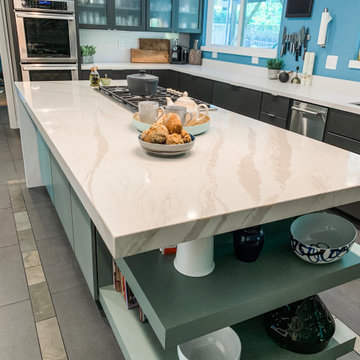
Idées déco pour une cuisine ouverte moderne en L de taille moyenne avec un évier 1 bac, un placard à porte plane, des portes de placard grises, un plan de travail en quartz modifié, une crédence blanche, une crédence en dalle de pierre, un électroménager en acier inoxydable, un sol en ardoise, îlot, un sol gris et un plan de travail blanc.
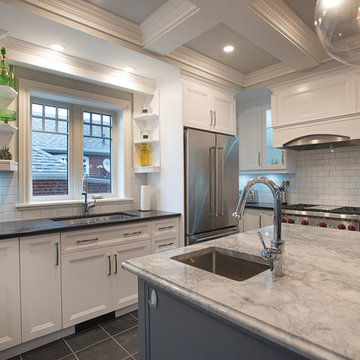
Walls were removed to enlarge the kitchen and create an open concept.
Materials used: Birch Veneer Plywood boxes, Super White Granite for island and Black Pearl Quartz for kitchen countertops. Gray slate flooring, white subway tile for backsplash. Coffered ceiling detail. Large under mount single stainless sink and stainless bar sink.
Photo by: john Narvali
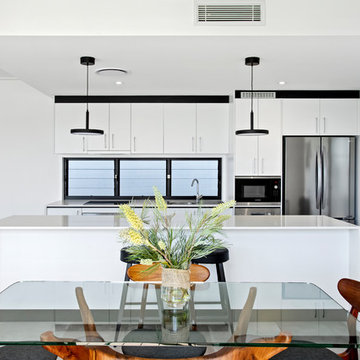
REMpros
Cette image montre une cuisine ouverte parallèle ethnique de taille moyenne avec un évier 1 bac, un plan de travail en quartz modifié, une crédence blanche, fenêtre, un électroménager en acier inoxydable, un sol en ardoise, îlot, un sol gris et un plan de travail blanc.
Cette image montre une cuisine ouverte parallèle ethnique de taille moyenne avec un évier 1 bac, un plan de travail en quartz modifié, une crédence blanche, fenêtre, un électroménager en acier inoxydable, un sol en ardoise, îlot, un sol gris et un plan de travail blanc.
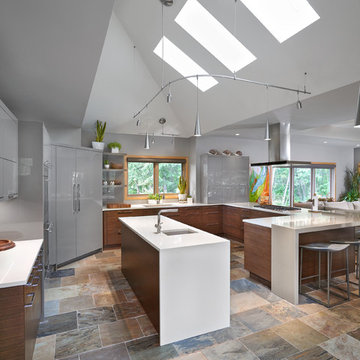
Neff Cabinetry in high gloss lacquer and horizontal rift cut walnut with Etude stain.
© Merle Prosofsky http://www.prosofsky.com/
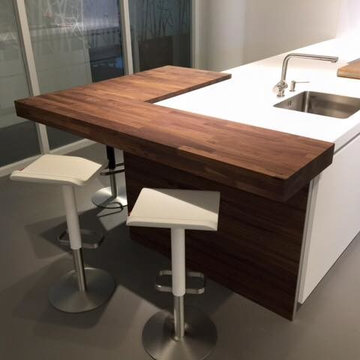
Spekva's gorgeous wood countertop is incorporated into this modern, white kitchen to create a very contemporary look.
Idée de décoration pour une cuisine américaine design de taille moyenne avec un évier 1 bac, un placard à porte plane, des portes de placard blanches, un plan de travail en stratifié, un électroménager en acier inoxydable, un sol en ardoise et îlot.
Idée de décoration pour une cuisine américaine design de taille moyenne avec un évier 1 bac, un placard à porte plane, des portes de placard blanches, un plan de travail en stratifié, un électroménager en acier inoxydable, un sol en ardoise et îlot.
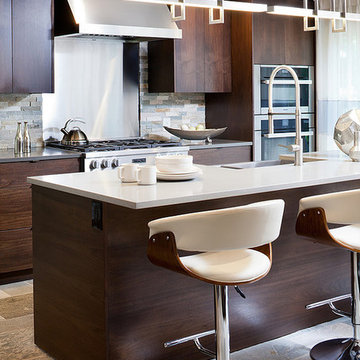
renovated modern open concept kitchen with dark wood walnut cabinetry. quartz man made counter tops. stainless steel appliainces. professional series appliances. modern island pendants. swivel leather modern barstools. slate floor and backsplash.
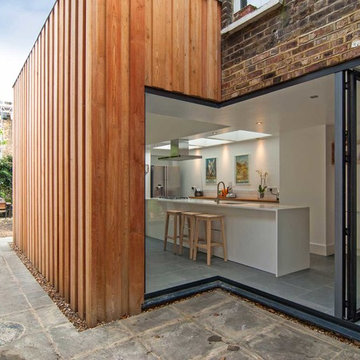
Cette photo montre une cuisine américaine linéaire tendance avec un évier 1 bac, un placard à porte plane, des portes de placard blanches, un plan de travail en bois, une crédence blanche, une crédence en céramique, un électroménager en acier inoxydable, un sol en ardoise et îlot.
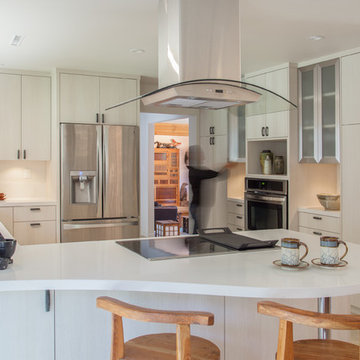
When RJohnston Interiors got the call to design a replacement for the client’s 1970’s kitchen, we were excited when they defined their style as an eclectic mix of Japanese antiques, tribal art, and California ranch with an itch to go a bit contemporary. The result is a kitchen that feels and functions like twice the size in the original footprint, and works as well for one as with guests.
Idées déco de cuisines avec un évier 1 bac et un sol en ardoise
7