Idées déco de cuisines avec un évier 1 bac et un sol marron
Trier par :
Budget
Trier par:Populaires du jour
81 - 100 sur 18 460 photos
1 sur 3

Exemple d'une cuisine ouverte parallèle tendance en bois clair avec un évier 1 bac, un placard à porte plane, plan de travail en marbre, une crédence grise, une crédence en marbre, un électroménager noir, parquet clair, îlot, un plan de travail gris et un sol marron.
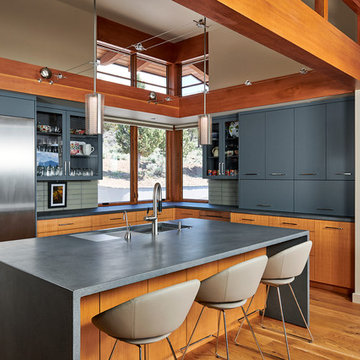
Photos by Steve Tague Studios
Cette photo montre une cuisine tendance en U de taille moyenne avec un évier 1 bac, un plan de travail en béton, un électroménager en acier inoxydable, îlot, un placard à porte plane, des portes de placard grises, une crédence grise, un sol en bois brun, un sol marron et un plan de travail gris.
Cette photo montre une cuisine tendance en U de taille moyenne avec un évier 1 bac, un plan de travail en béton, un électroménager en acier inoxydable, îlot, un placard à porte plane, des portes de placard grises, une crédence grise, un sol en bois brun, un sol marron et un plan de travail gris.

The original kitchen in this condominium was renovated arising from the need to replace Kitec plumbing. The work triangle remained generally the same, but numerous changes were made to improve the kitchen’s functionality, aesthetics, and lighting. Automation was also introduced. The goal was to design and build a modern contemporary functional kitchen with inspiring colours accented with textured wood features.
The functionality was improved with the addition of an under counter microwave, which freed up countertop space. Additional and improved storage was also created by incorporating under cabinet drawers throughout the kitchen, a bar area with open glass shelving above, and open shelving to the right of the seating area. Upper cabinet storage was as well increased with storage above the fridge.
Numerous lighting improvements were made including the addition of potlights. This was done by dropping the ceiling in the kitchen, which also created a visual division with the dining area. Automation was introduced as well into the space with HUE under cabinet lighting, and a touch faucet. The under cabinet lights are controlled by the Phillips Hue App that programs routines, scenes, and other settings.
The kitchen features painted Shaker cabinets accented by textured wood shelving. The countertop surfaces are quartz with waterfalls on both sides of the island, which is a focal point. Shapes are also strongly identified in the design with the use of triangular tiles in the backsplash along with rectangular upper cabinets, and appliance doors and drawers. The kitchen is made most unique though with the uplifting use of colour in the cabinets that make this a bright and cheerful space.
Aristea Photography

Awesome shot by Steve Schwartz from AVT Marketing in Fort Mill.
Exemple d'une grande cuisine américaine linéaire chic avec un évier 1 bac, un placard avec porte à panneau encastré, des portes de placard grises, un plan de travail en calcaire, une crédence multicolore, une crédence en marbre, un électroménager en acier inoxydable, parquet clair, îlot, un sol marron et un plan de travail multicolore.
Exemple d'une grande cuisine américaine linéaire chic avec un évier 1 bac, un placard avec porte à panneau encastré, des portes de placard grises, un plan de travail en calcaire, une crédence multicolore, une crédence en marbre, un électroménager en acier inoxydable, parquet clair, îlot, un sol marron et un plan de travail multicolore.
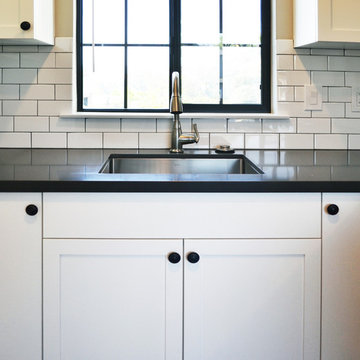
Spanish Bungalow kitchen sink
Photo Credit: Old Adobe Studios
Aménagement d'une petite cuisine ouverte méditerranéenne en U avec un évier 1 bac, un placard à porte shaker, des portes de placard blanches, un plan de travail en quartz modifié, une crédence blanche, une crédence en carrelage métro, un électroménager en acier inoxydable, un sol en vinyl, une péninsule, un sol marron et un plan de travail gris.
Aménagement d'une petite cuisine ouverte méditerranéenne en U avec un évier 1 bac, un placard à porte shaker, des portes de placard blanches, un plan de travail en quartz modifié, une crédence blanche, une crédence en carrelage métro, un électroménager en acier inoxydable, un sol en vinyl, une péninsule, un sol marron et un plan de travail gris.
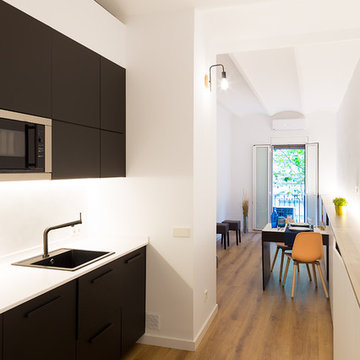
Fotografía: Valentín Hincû
Cette image montre une petite cuisine ouverte linéaire et encastrable nordique avec un évier 1 bac, un placard à porte plane, des portes de placard noires, un plan de travail en quartz modifié, une crédence blanche, parquet clair, aucun îlot, un sol marron et un plan de travail blanc.
Cette image montre une petite cuisine ouverte linéaire et encastrable nordique avec un évier 1 bac, un placard à porte plane, des portes de placard noires, un plan de travail en quartz modifié, une crédence blanche, parquet clair, aucun îlot, un sol marron et un plan de travail blanc.
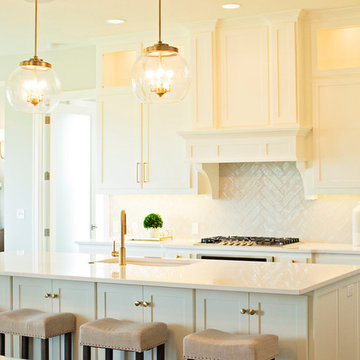
Inspiration pour une cuisine encastrable traditionnelle avec un évier 1 bac, un placard à porte shaker, des portes de placard beiges, une crédence beige, parquet foncé, îlot, un sol marron et un plan de travail beige.
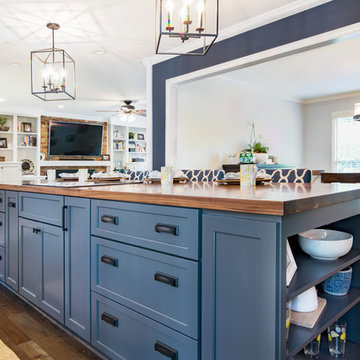
Krista Cox Studios
Réalisation d'une cuisine ouverte parallèle marine de taille moyenne avec un évier 1 bac, un placard à porte plane, un plan de travail en quartz modifié, une crédence grise, une crédence en marbre, un électroménager en acier inoxydable, parquet foncé, îlot, un sol marron et un plan de travail gris.
Réalisation d'une cuisine ouverte parallèle marine de taille moyenne avec un évier 1 bac, un placard à porte plane, un plan de travail en quartz modifié, une crédence grise, une crédence en marbre, un électroménager en acier inoxydable, parquet foncé, îlot, un sol marron et un plan de travail gris.
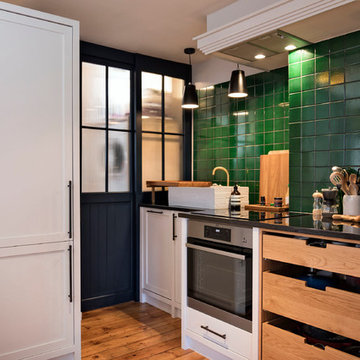
This compact kitchen is bold in its use of colour and materials.
Exemple d'une petite cuisine américaine tendance en L avec un évier 1 bac, un placard à porte plane, des portes de placard beiges, un plan de travail en granite, une crédence verte, une crédence en céramique, un électroménager en acier inoxydable, parquet clair, aucun îlot, un sol marron et plan de travail noir.
Exemple d'une petite cuisine américaine tendance en L avec un évier 1 bac, un placard à porte plane, des portes de placard beiges, un plan de travail en granite, une crédence verte, une crédence en céramique, un électroménager en acier inoxydable, parquet clair, aucun îlot, un sol marron et plan de travail noir.
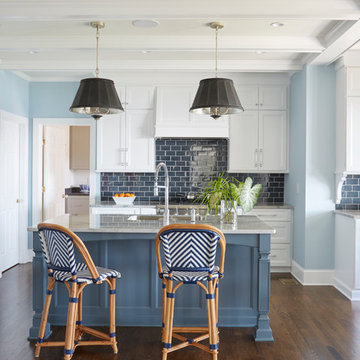
Mike Kaskel
Réalisation d'une cuisine ouverte encastrable marine en L de taille moyenne avec un évier 1 bac, des portes de placard blanches, un plan de travail en quartz, une crédence bleue, un sol en bois brun, îlot, un sol marron, un placard avec porte à panneau encastré et une crédence en carrelage métro.
Réalisation d'une cuisine ouverte encastrable marine en L de taille moyenne avec un évier 1 bac, des portes de placard blanches, un plan de travail en quartz, une crédence bleue, un sol en bois brun, îlot, un sol marron, un placard avec porte à panneau encastré et une crédence en carrelage métro.
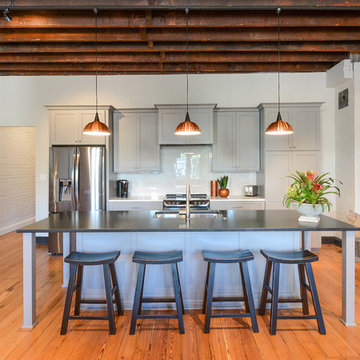
Réalisation d'une cuisine américaine parallèle urbaine avec un évier 1 bac, un placard à porte shaker, des portes de placard grises, une crédence blanche, une crédence en feuille de verre, un électroménager en acier inoxydable, un sol en bois brun, îlot et un sol marron.
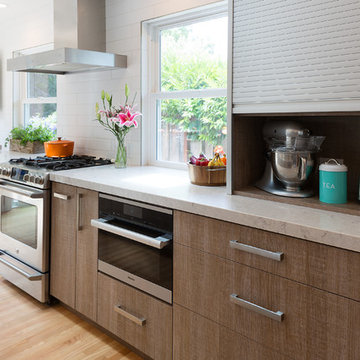
After much debate on appliances and appliances garages, the clients opted for a sleek, functional aluminum appliance garage roll up that houses all of the small appliances. We also convinced them to install a Miele steam oven for quick and easy meals and entertaining.
Kate Falconer Photography
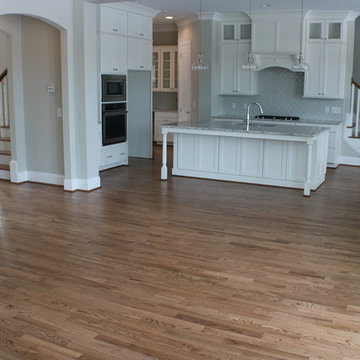
Red Oak Common #1. 3/4" x 3 1/4" Solid Hardwood.
Stain: Special Walnut
Sealer: Bona AmberSeal
Poly: Bona Mega HD Satin
Idée de décoration pour une grande cuisine américaine tradition en L avec un évier 1 bac, un placard à porte shaker, des portes de placard blanches, un plan de travail en granite, une crédence grise, une crédence en céramique, un sol en bois brun, îlot et un sol marron.
Idée de décoration pour une grande cuisine américaine tradition en L avec un évier 1 bac, un placard à porte shaker, des portes de placard blanches, un plan de travail en granite, une crédence grise, une crédence en céramique, un sol en bois brun, îlot et un sol marron.
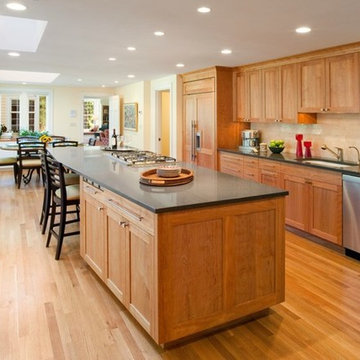
Aménagement d'une grande cuisine américaine encastrable classique en L et bois clair avec îlot, un évier 1 bac, un placard à porte shaker, un plan de travail en surface solide, une crédence beige, parquet clair et un sol marron.
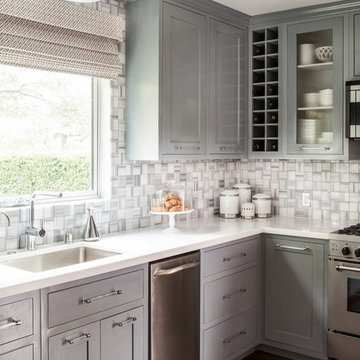
This home was a sweet 30's bungalow in the West Hollywood area. We flipped the kitchen and the dining room to allow access to the ample backyard.
The design of the space was inspired by Manhattan's pre war apartments, refined and elegant.

Peter Venderwarker
Cette photo montre une cuisine américaine bicolore moderne en L de taille moyenne avec un évier 1 bac, un placard à porte plane, des portes de placard blanches, un plan de travail en surface solide, un électroménager en acier inoxydable, parquet foncé, îlot et un sol marron.
Cette photo montre une cuisine américaine bicolore moderne en L de taille moyenne avec un évier 1 bac, un placard à porte plane, des portes de placard blanches, un plan de travail en surface solide, un électroménager en acier inoxydable, parquet foncé, îlot et un sol marron.

Cette image montre une petite cuisine traditionnelle en L avec un évier 1 bac, un placard à porte shaker, des portes de placard blanches, un plan de travail en quartz, une crédence blanche, une crédence en marbre, un électroménager en acier inoxydable, un sol en vinyl, une péninsule, un sol marron et un plan de travail blanc.

Contemporary kitchen, IKEA cabinets, engineered flooring, quartz counter, tile back splash.
Idées déco pour une cuisine américaine rétro en U de taille moyenne avec un évier 1 bac, un placard à porte plane, des portes de placard blanches, un plan de travail en quartz modifié, une crédence grise, une crédence en céramique, un électroménager en acier inoxydable, un sol en bois brun, une péninsule et un sol marron.
Idées déco pour une cuisine américaine rétro en U de taille moyenne avec un évier 1 bac, un placard à porte plane, des portes de placard blanches, un plan de travail en quartz modifié, une crédence grise, une crédence en céramique, un électroménager en acier inoxydable, un sol en bois brun, une péninsule et un sol marron.

A great example of use of color in a kitchen space. We utilized seafoam green and light wood stained cabinets in this renovation in Spring Hill, FL. Other features include a double dishwasher and oversized subway tile.

Our Snug Kitchens showroom display combines bespoke traditional joinery, seamless modern appliances and a touch of art deco from the fluted glass walk in larder.
The 'Studio Green' painted cabinetry creates a bold background that highlights the kitchens brass accents. Including Armac Martin Sparkbrook brass handles and patinated brass Quooker fusion tap.
The Neolith Calacatta Luxe worktop uniquely combines deep grey tones, browns and subtle golds on a pure white base. The veneered oak cabinet internals and breakfast bar are stained in a dark wash to compliment the dark green door and drawer fronts.
As part of this display we included a double depth walk-in larder, complete with suspended open shelving, u-shaped worktop slab and fluted glass paneling. We hand finished the support rods to patina the brass ensuring they matched the other antique brass accents in the kitchen. The decadent fluted glass panels draw you into the space, obscuring the view into the larder, creating intrigue to see what is hidden behind the door.
Idées déco de cuisines avec un évier 1 bac et un sol marron
5