Idées déco de cuisines avec un évier 1 bac et une crédence blanche
Trier par :
Budget
Trier par:Populaires du jour
81 - 100 sur 29 293 photos
1 sur 3
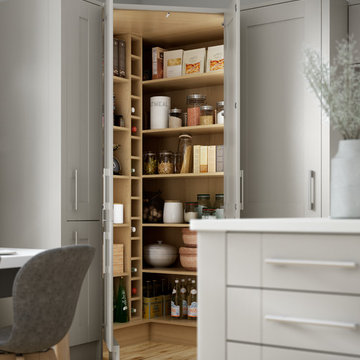
Milton Grey combines a natural woodgrain effect with a subtle grey colour to create a uniqely stylish kitchen where less is definitely more. Choose dark walnut worktops and Gunstock Oak wooden flooring to create a striking contrast that lets the soft grey of the units stand proud.
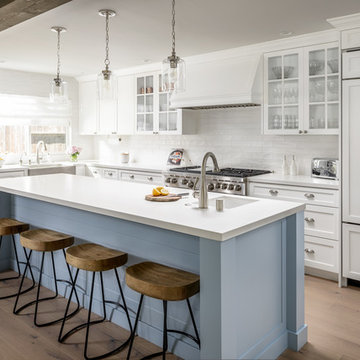
Modern kitchen design by Benning Design Construction. Photos by Matt Rosendahl at Premier Visuals.
Cette image montre une grande cuisine encastrable marine en L avec un placard à porte vitrée, une crédence blanche, îlot, un évier 1 bac, des portes de placard blanches, parquet clair et un sol beige.
Cette image montre une grande cuisine encastrable marine en L avec un placard à porte vitrée, une crédence blanche, îlot, un évier 1 bac, des portes de placard blanches, parquet clair et un sol beige.
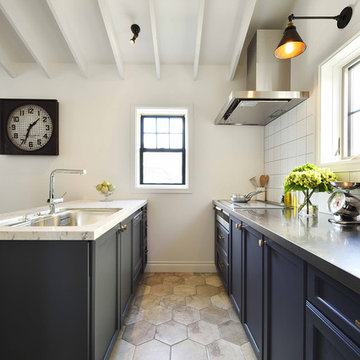
こだわりのキッチンキャビネットは、もちろんメリット社製。収納がたっぷり出来る利便性とおしゃれさを兼ね備えたキッチンは立つだけでワクワクします。
(C) COPYRIGHT 2017 Maple Homes International. ALL RIGHTS RESERVED.
Cette image montre une cuisine américaine vintage avec un évier 1 bac, un placard avec porte à panneau encastré, des portes de placard noires, un plan de travail en inox, une crédence blanche, îlot et un sol gris.
Cette image montre une cuisine américaine vintage avec un évier 1 bac, un placard avec porte à panneau encastré, des portes de placard noires, un plan de travail en inox, une crédence blanche, îlot et un sol gris.
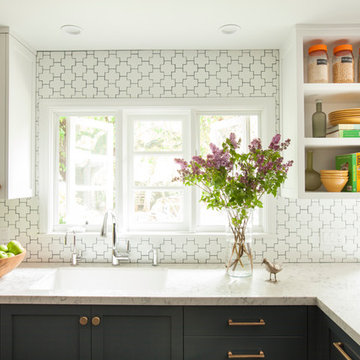
Réalisation d'une cuisine tradition en L avec un évier 1 bac, un placard sans porte et une crédence blanche.

Idées déco pour une grande cuisine industrielle avec un placard à porte plane, des portes de placard blanches, un plan de travail en bois, une crédence blanche, un électroménager en acier inoxydable, îlot, une crédence en céramique, un évier 1 bac, un sol en bois brun et un sol marron.
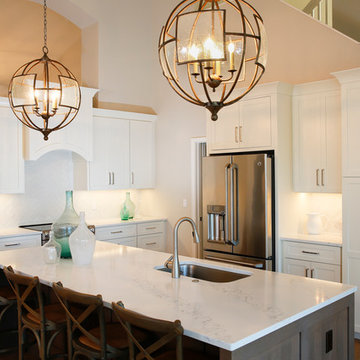
Stonebreaker Builders & Remodelers redesigned a dated, closed off kitchen space to create a bigger, better workspace with more storage and a sensible work flow. The changes to this space were dramatic. The kitchen features a marble looking quartz and Woodharbor custom cabinets.
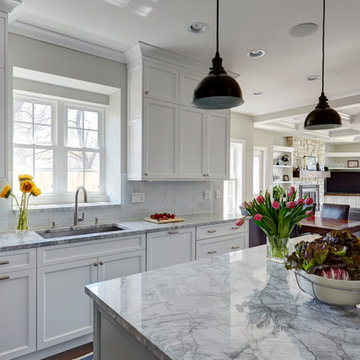
Photography: Mike Kaskel, Kaskel Photo
Aménagement d'une grande cuisine américaine classique en L avec un évier 1 bac, un placard avec porte à panneau encastré, des portes de placard blanches, un plan de travail en quartz, une crédence blanche, une crédence en céramique, un électroménager en acier inoxydable, parquet foncé et îlot.
Aménagement d'une grande cuisine américaine classique en L avec un évier 1 bac, un placard avec porte à panneau encastré, des portes de placard blanches, un plan de travail en quartz, une crédence blanche, une crédence en céramique, un électroménager en acier inoxydable, parquet foncé et îlot.
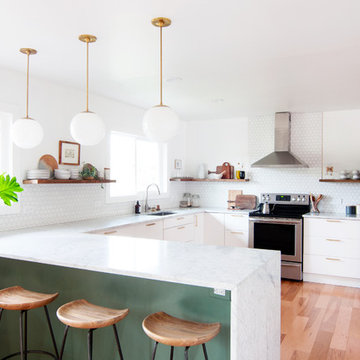
Wall paint: Simply White, Benjamin Moore; hardwood floor: Southern Pecan Natural, Home Depot; cabinets: Veddinge, Ikea; sink: Undermount Deep Single Bowl, Zuhne; faucet: Ringskär, Ikea; range hood: Luftig, Ikea; shelves: Reclaimed Wood Shelving + Brackets, West Elm; backsplash: Retro 2" x 2" Hex Porcelain Mosaic Tile in Glossy White, EliteTile; hardware: Edgecliff Pull - Natural Brass, Schoolhouse Electric; dinnerware: Coupe Line in Opaque White, Heath Ceramics; countertop: Carrara Marble, The Stone Collection; pendant lights: Luna Pendant, Schoolhouse Electric; bar color: Cushing Green lightened with Simply White, Benjamin Moore; stools: West Elm (no longer sold)
Design: Annabode + Co
Photo: Allie Crafton © 2016 Houzz
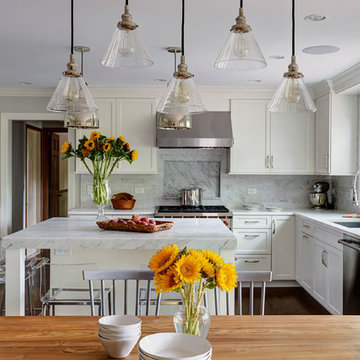
Free ebook, Creating the Ideal Kitchen. DOWNLOAD NOW
Starting out with a project that has good bones is always a bonus as was the case with the project. This young family has a great house on a great street in a great location. The kitchen was a large space with ample room and great view to the backyard. The dated cabinets and large peninsula layout however were not working for them, so they came in looking for a fresh start.
Goals for the project included adding a large island with seating for four and a bright, open and cheerful space for daily meals and entertaining. Our clients also wanted to keep the existing breakfast table, but the original space did not allow for an island and breakfast table. Our solution was to create banquette seating which gave us the extra inches necessary to accomplish both.
The larger awning window over the kitchen sink allows for ample light in the new space. The wall between the kitchen and family room was partially removed to provide the more open feeling our clients desired.
The work triangle is centered on the island which serves as a big open prep space conveniently located across from the large pro style range. The island also houses the microwave and a 2nd oven for larger gatherings. A new counter depth fridge and beverage center provide options for refrigeration.
A simple pallet of white cabinetry, Carrera marble countertops and polished nickel fixtures will be a timeless look and provide a lovely backdrop for entertaining and spending time with family.
Designed by: Susan Klimala, CKD, CBD
Photography by: Mike Kaskel
For more information on kitchen and bath design ideas go to: www.kitchenstudio-ge.com

Idées déco pour une grande cuisine américaine encastrable et linéaire scandinave avec un plan de travail en stratifié, une crédence blanche, un placard à porte plane, un évier 1 bac, une crédence en céramique, un sol en carrelage de céramique, aucun îlot et des portes de placard blanches.
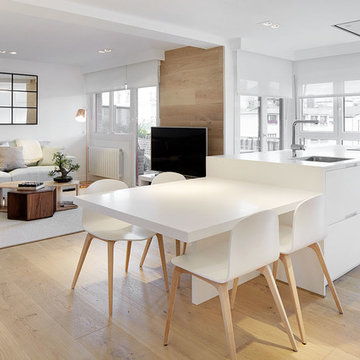
Iñaki Caperochipi Photography
Réalisation d'une cuisine ouverte linéaire design de taille moyenne avec un évier 1 bac, un placard à porte plane, des portes de placard blanches, une crédence blanche, un électroménager en acier inoxydable, un sol en bois brun et îlot.
Réalisation d'une cuisine ouverte linéaire design de taille moyenne avec un évier 1 bac, un placard à porte plane, des portes de placard blanches, une crédence blanche, un électroménager en acier inoxydable, un sol en bois brun et îlot.
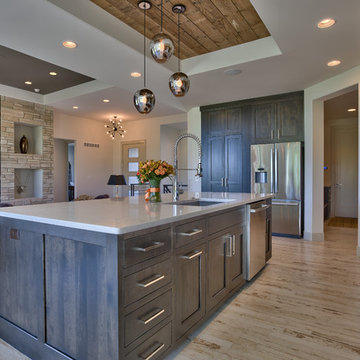
Amoura Productions
Aménagement d'une cuisine américaine montagne en U et bois foncé de taille moyenne avec un évier 1 bac, un placard avec porte à panneau encastré, un plan de travail en quartz modifié, une crédence blanche, une crédence en céramique, un électroménager en acier inoxydable, un sol en carrelage de céramique et îlot.
Aménagement d'une cuisine américaine montagne en U et bois foncé de taille moyenne avec un évier 1 bac, un placard avec porte à panneau encastré, un plan de travail en quartz modifié, une crédence blanche, une crédence en céramique, un électroménager en acier inoxydable, un sol en carrelage de céramique et îlot.

The scullery and pantry part of the kitchen with wicker baskets and solid marble sink and Aga,
Aménagement d'une grande cuisine ouverte parallèle campagne avec un évier 1 bac, un placard avec porte à panneau surélevé, plan de travail en marbre, une crédence blanche, une crédence en dalle de pierre, un électroménager en acier inoxydable, un sol en calcaire, îlot et des portes de placard beiges.
Aménagement d'une grande cuisine ouverte parallèle campagne avec un évier 1 bac, un placard avec porte à panneau surélevé, plan de travail en marbre, une crédence blanche, une crédence en dalle de pierre, un électroménager en acier inoxydable, un sol en calcaire, îlot et des portes de placard beiges.

This gray and white family kitchen has touches of gold and warm accents. The Diamond Cabinets that were purchased from Lowes are a warm grey and are accented with champagne gold Atlas cabinet hardware. The Taj Mahal quartzite countertops have a nice cream tone with veins of gold and gray. The mother or pearl diamond mosaic tile backsplash by Jeffery Court adds a little sparkle to the small kitchen layout. The island houses the glass cook top with a stainless steel hood above the island. The white appliances are not the typical thing you see in kitchens these days but works beautifully.
Designed by Danielle Perkins @ DANIELLE Interior Design & Decor
Taylor Abeel Photography
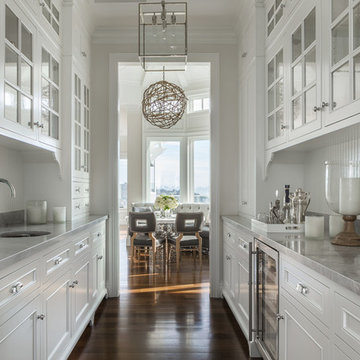
A curated selection of beautiful bar items and candles were used to create a special, bespoke feel in the butler’s pantry. Honing in on the client’s desire for a space where specialty drinks could be made, care and attention went into adding to this well-outfitted space.
Photo credit: David Duncan Livingston
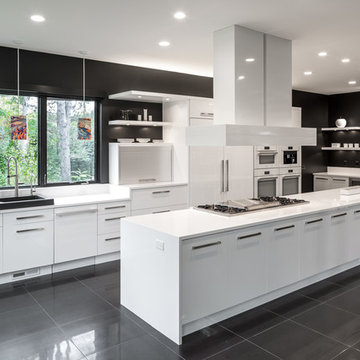
Cette image montre une très grande cuisine ouverte parallèle design avec un placard à porte plane, des portes de placard blanches, îlot, un évier 1 bac, un plan de travail en quartz modifié, une crédence blanche, un électroménager blanc et un sol en carrelage de porcelaine.
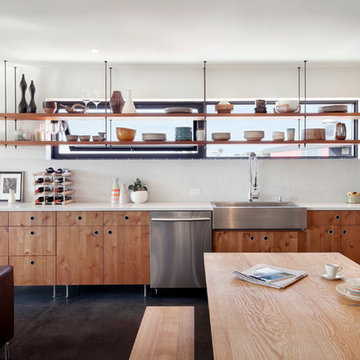
Small but functional kitchen with windows behind open shelves to let light in. Wood cabinets bring warmth and contrast with the concrete floors.
Building design collaborators Graham Baba Architects
photos by:Tim Bies
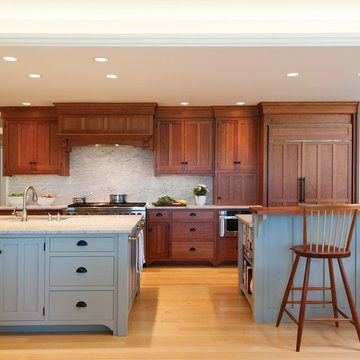
Crown Point Cabinetry
Exemple d'une grande cuisine américaine linéaire craftsman en bois brun avec un plan de travail en granite, une crédence en dalle de pierre, parquet clair, 2 îlots, un évier 1 bac, un placard à porte shaker, une crédence blanche et un électroménager en acier inoxydable.
Exemple d'une grande cuisine américaine linéaire craftsman en bois brun avec un plan de travail en granite, une crédence en dalle de pierre, parquet clair, 2 îlots, un évier 1 bac, un placard à porte shaker, une crédence blanche et un électroménager en acier inoxydable.
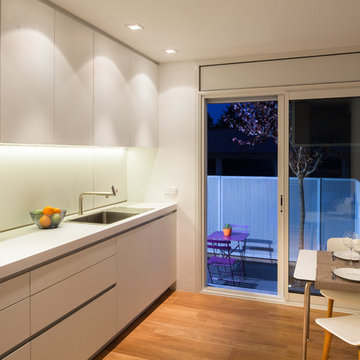
Marc_Torra_www.fragments.cat
Exemple d'une cuisine ouverte tendance en L avec un évier 1 bac, un placard à porte plane, des portes de placard blanches, un plan de travail en stratifié, une crédence blanche, un électroménager en acier inoxydable, un sol en bois brun, aucun îlot et un sol marron.
Exemple d'une cuisine ouverte tendance en L avec un évier 1 bac, un placard à porte plane, des portes de placard blanches, un plan de travail en stratifié, une crédence blanche, un électroménager en acier inoxydable, un sol en bois brun, aucun îlot et un sol marron.
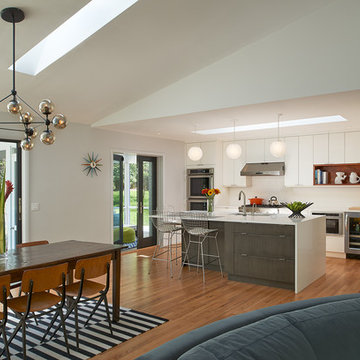
Anice Hoachlander, Hoachlander Davis Photography
Exemple d'une cuisine ouverte rétro en L de taille moyenne avec un évier 1 bac, un placard à porte plane, des portes de placard blanches, un plan de travail en quartz modifié, une crédence blanche, une crédence en céramique, un électroménager en acier inoxydable, parquet clair et îlot.
Exemple d'une cuisine ouverte rétro en L de taille moyenne avec un évier 1 bac, un placard à porte plane, des portes de placard blanches, un plan de travail en quartz modifié, une crédence blanche, une crédence en céramique, un électroménager en acier inoxydable, parquet clair et îlot.
Idées déco de cuisines avec un évier 1 bac et une crédence blanche
5