Idées déco de cuisines avec un évier 1 bac et une crédence en ardoise
Trier par :
Budget
Trier par:Populaires du jour
121 - 140 sur 141 photos
1 sur 3
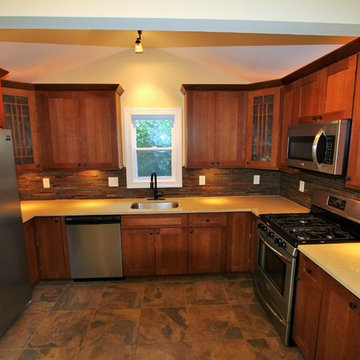
Cette photo montre une cuisine craftsman en U et bois brun de taille moyenne avec un placard à porte shaker, une crédence multicolore, un électroménager en acier inoxydable, un évier 1 bac, un plan de travail en quartz et une crédence en ardoise.
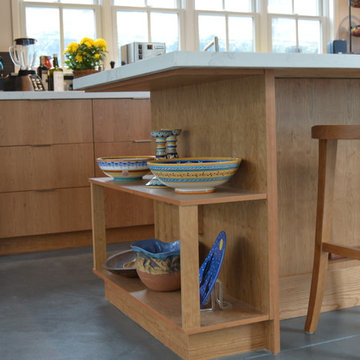
Idée de décoration pour une cuisine ouverte parallèle design en bois clair de taille moyenne avec un évier 1 bac, un placard à porte plane, un plan de travail en quartz modifié, une crédence grise, une crédence en ardoise, un électroménager en acier inoxydable, sol en béton ciré, îlot et un sol gris.
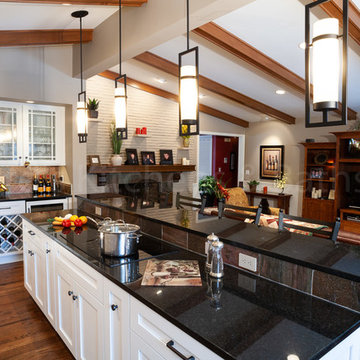
An Open Concept Kitchen
This renovation took a small, closed-in kitchen and an adjacent family room and combined them into an inviting and functional living space. The kitchen features white painted cabinetry, black granite countertops, slate tile backsplash, exposed beams, and oak wood floors. Photos by Charles A. Ward.
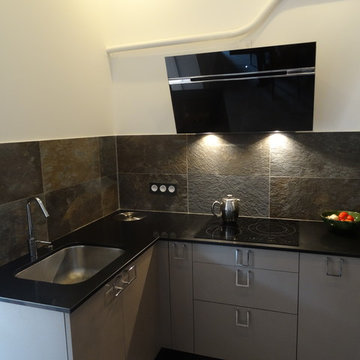
La pièce étant petite, chaque espace à été optimisé avec la zone lavage, une poubelle intégrée au plan de travail dans l'angle et la zone cuisson équipée de nombreux rangements coulissants.
http://cuisineconnexion.fr/
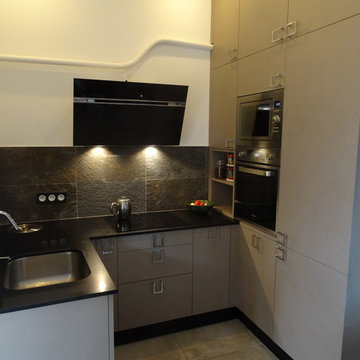
Vue d'ensemble
http://cuisineconnexion.fr/
Exemple d'une petite cuisine ouverte industrielle en U avec un évier 1 bac, un placard à porte affleurante, des portes de placard marrons, un plan de travail en quartz, une crédence grise, une crédence en ardoise, un électroménager en acier inoxydable, un sol en carrelage de céramique, aucun îlot, un sol gris et plan de travail noir.
Exemple d'une petite cuisine ouverte industrielle en U avec un évier 1 bac, un placard à porte affleurante, des portes de placard marrons, un plan de travail en quartz, une crédence grise, une crédence en ardoise, un électroménager en acier inoxydable, un sol en carrelage de céramique, aucun îlot, un sol gris et plan de travail noir.
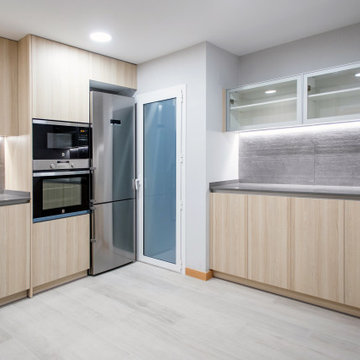
La cocina dispone de un equipamiento completo. Cuenta con electrodomésticos integrados y una amplia capacidad de almacenaje.
Idée de décoration pour une cuisine ouverte design en L et bois brun de taille moyenne avec un évier 1 bac, un placard à porte plane, une crédence grise, une crédence en ardoise, un électroménager en acier inoxydable, un sol en carrelage de céramique, aucun îlot, un sol beige et un plan de travail gris.
Idée de décoration pour une cuisine ouverte design en L et bois brun de taille moyenne avec un évier 1 bac, un placard à porte plane, une crédence grise, une crédence en ardoise, un électroménager en acier inoxydable, un sol en carrelage de céramique, aucun îlot, un sol beige et un plan de travail gris.
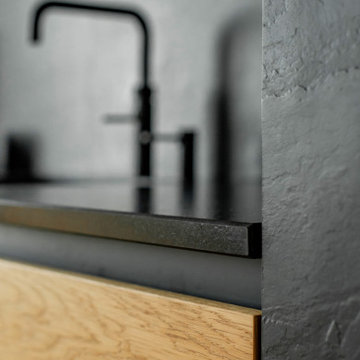
Cette image montre une cuisine ouverte parallèle design en bois clair de taille moyenne avec un évier 1 bac, un placard à porte plane, un plan de travail en granite, une crédence noire, une crédence en ardoise, un électroménager noir, un sol en bois brun, une péninsule, un sol marron et plan de travail noir.
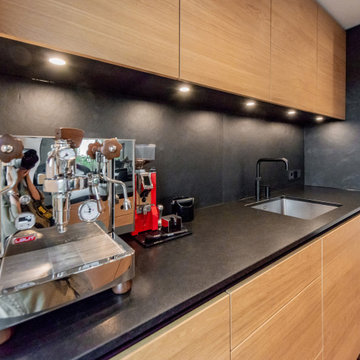
Exemple d'une cuisine ouverte parallèle tendance en bois clair de taille moyenne avec un évier 1 bac, un placard à porte plane, un plan de travail en granite, une crédence noire, une crédence en ardoise, un électroménager noir, un sol en bois brun, une péninsule, un sol marron et plan de travail noir.
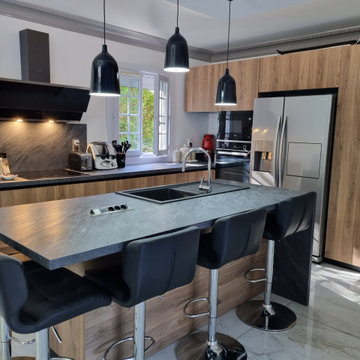
Idées déco pour une cuisine ouverte noire et bois industrielle en L et bois clair de taille moyenne avec un évier 1 bac, un plan de travail en stratifié, une crédence grise, une crédence en ardoise, un électroménager noir, un sol en marbre, îlot, un sol blanc, un plan de travail gris et un placard à porte plane.
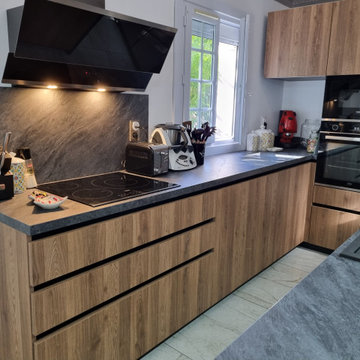
Cette photo montre une cuisine ouverte noire et bois industrielle en L et bois clair de taille moyenne avec un évier 1 bac, un plan de travail en stratifié, une crédence grise, une crédence en ardoise, un électroménager noir, un sol en marbre, îlot, un sol blanc, un plan de travail gris et un placard à porte plane.
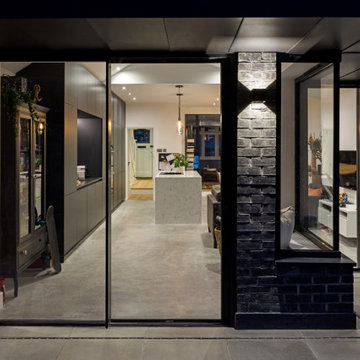
Our clients wanted to create more space and re-configure the rooms they already had in this terraced house in London SW2. The property was just not big enough to accommodate their busy family life or for entertaining family and friends. They wanted a usable back garden too.
One of the main ambitions was to create enough space downstairs for an additional family room combined with a large kitchen dining area. It was essential to be able to divide the different activity spaces too.
The final part of the brief was to create something different. The design had to be more than the usual “box stuck on the back of a 1930s house.”
Our solution was to look at several ambitious designs to deliver under permitted development. This approach would reduce the cost and timescale of the project significantly. However, as a back-up, we also applied to Lambeth Council for full planning permission for the same design, but with different materials such as a roof clad with zinc.
Internally we extended to the rear of the property to create the large family-friendly kitchen, dining and living space our client wanted. The original front room has been divided off with steel framed doors that are double glazed to help with soundproofing. We used a hedgehog glazing system, which is very effective.
The extension has a stepped plan, which helps to create internal zoning and to separate the different rooms’ functions. There is a non-symmetrical pitched roof, which is open internally up to the roof planes to maximise the feeling of space.
The roof of the extension is clad in zinc with a concealed gutter and an overhang to provide shelter. Black bricks and dark grey mortar give the impression of one material, which ties into the colour of the glazing frames and roof. This palate brings all the elements of the design together, which complements a polished concrete internal floor and a stylish contemporary kitchen by Piqu.
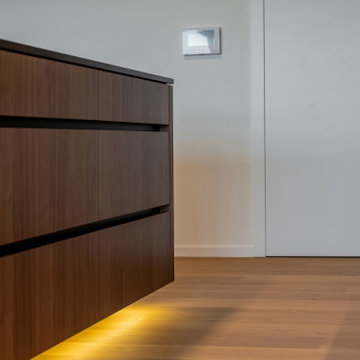
Cette photo montre une grande cuisine ouverte linéaire tendance en bois foncé avec un évier 1 bac, un placard à porte plane, un plan de travail en granite, une crédence noire, une crédence en ardoise, un électroménager noir, un sol en bois brun, îlot, un sol marron et plan de travail noir.
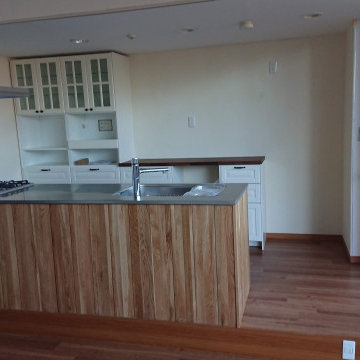
小さいお子様の事を考え自然素材にこだわったリフォームです。
もともと、写真背面の壁側に設置していたキッチンを移動し、奥様の夢だったアイランド型のキッチンに変更いたしました。
キッチンも天然木のアイランドキッチン変更されキッチンの突板とのバランスを考えフローリングを選定しております。
壁紙には弊社にてルナファーザーを貼り、尚且つ漆喰までDIYにて奥様と旦那様とで休みごとに施工されました。
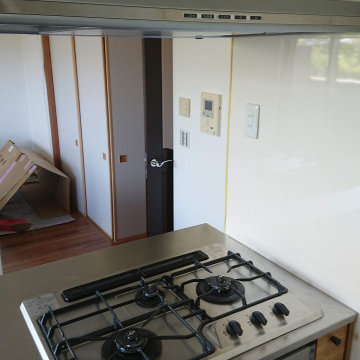
小さいお子様の事を考え自然素材にこだわったリフォームです。
もともと、写真背面の壁側に設置していたキッチンを移動し、奥様の夢だったアイランド型のキッチンに変更いたしました。
キッチンも天然木のアイランドキッチン変更されキッチンの突板とのバランスを考えフローリングを選定しております。
壁紙には弊社にてルナファーザーを貼り、尚且つ漆喰までDIYにて奥様と旦那様とで休みごとに施工されました。
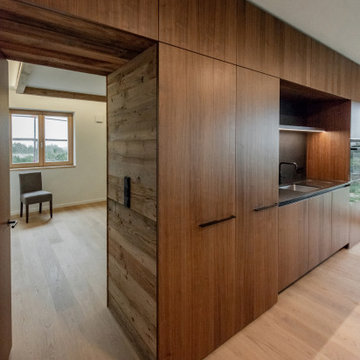
Réalisation d'une grande cuisine ouverte linéaire design en bois foncé avec un évier 1 bac, un placard à porte plane, un plan de travail en granite, une crédence noire, une crédence en ardoise, un électroménager noir, un sol en bois brun, îlot, un sol marron et plan de travail noir.
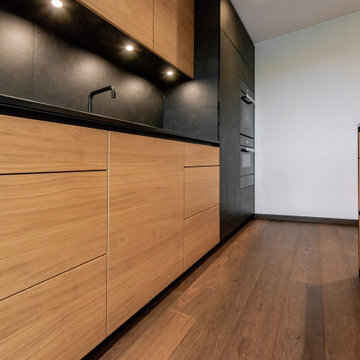
Réalisation d'une cuisine ouverte parallèle design en bois clair de taille moyenne avec un évier 1 bac, un placard à porte plane, un plan de travail en granite, une crédence noire, une crédence en ardoise, un électroménager noir, un sol en bois brun, une péninsule, un sol marron et plan de travail noir.
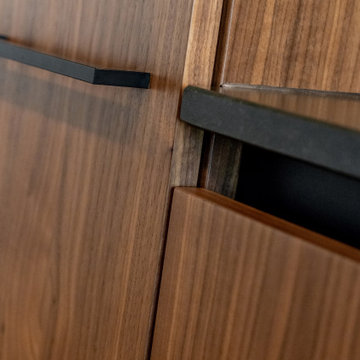
Aménagement d'une grande cuisine ouverte linéaire contemporaine en bois foncé avec un évier 1 bac, un placard à porte plane, un plan de travail en granite, une crédence noire, une crédence en ardoise, un électroménager noir, un sol en bois brun, îlot, un sol marron et plan de travail noir.
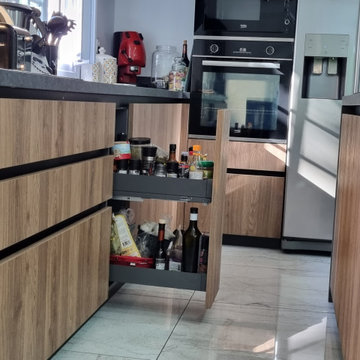
Exemple d'une cuisine ouverte noire et bois industrielle en L et bois clair de taille moyenne avec un évier 1 bac, un plan de travail en stratifié, une crédence grise, une crédence en ardoise, un électroménager noir, un sol en marbre, îlot, un sol blanc, un plan de travail gris et un placard à porte plane.
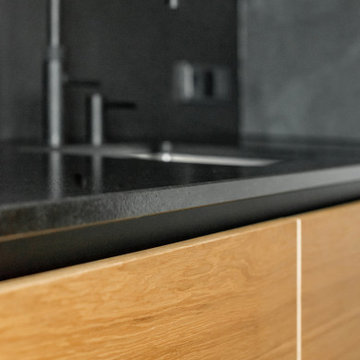
Réalisation d'une cuisine ouverte parallèle design en bois clair de taille moyenne avec un évier 1 bac, un placard à porte plane, un plan de travail en granite, une crédence noire, une crédence en ardoise, un électroménager noir, un sol en bois brun, une péninsule, un sol marron et plan de travail noir.
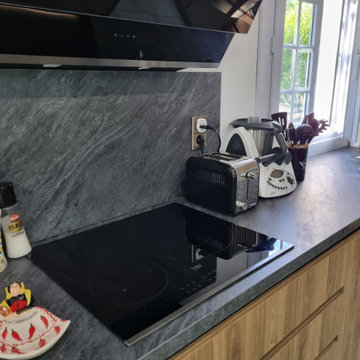
Inspiration pour une cuisine ouverte noire et bois urbaine en L et bois clair de taille moyenne avec un évier 1 bac, un plan de travail en stratifié, une crédence grise, une crédence en ardoise, un électroménager noir, un sol en marbre, îlot, un sol blanc, un plan de travail gris et un placard à porte plane.
Idées déco de cuisines avec un évier 1 bac et une crédence en ardoise
7