Idées déco de cuisines avec un évier 1 bac et une crédence en brique
Trier par :
Budget
Trier par:Populaires du jour
201 - 220 sur 472 photos
1 sur 3
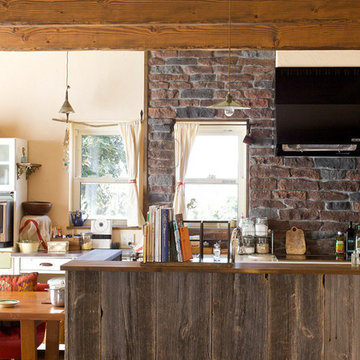
アンティークの食器棚とよく似合う、古材とレンガを組み合わせた手作り感あるオープンキッチン
Idée de décoration pour une cuisine ouverte parallèle asiatique avec un évier 1 bac, parquet foncé, une crédence marron, une crédence en brique, un électroménager noir et îlot.
Idée de décoration pour une cuisine ouverte parallèle asiatique avec un évier 1 bac, parquet foncé, une crédence marron, une crédence en brique, un électroménager noir et îlot.
Reworking a classic Boston Brownstone today always involves updated kitchen and baths. And if possible, adding a powder room and flexible room that could function as a guest room or office on the main floor. This project did not have an owner and was being remarketed for sale. Creating an ideal space that prospective buyers would identify with requires the designer to research the target market for the home and detail/design spaces tailored to fit that niche.
Relocating the kitchen to the other side of the space provided for a guest/office.
Boston Red-brick chimney became the focal point of the new kitchen with closed door storage and walnut countertop and floating shelves. Keeping the line of sight to the original back metal bay-window with stained glass insert at the back of the unit complimented the crisp white cabinets and quartz stone tops
Removing a series of built-ins and bookcases to the right of the fireplace freed up space for a large built-in Subzero along with a wet bar and wine fridge
Mixing stainless steel appliances with brass faucets and light fixtures keep the space transitional
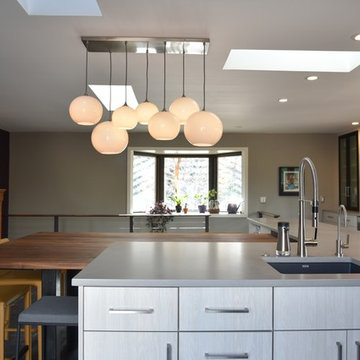
View from kitchen into dining room. Porcelain tile meets up with pine flooring.
Cette photo montre une grande cuisine américaine tendance en L avec un évier 1 bac, un placard à porte plane, des portes de placard beiges, un plan de travail en quartz, une crédence en brique, un électroménager en acier inoxydable, un sol en carrelage de porcelaine, îlot, une crédence bleue et un sol gris.
Cette photo montre une grande cuisine américaine tendance en L avec un évier 1 bac, un placard à porte plane, des portes de placard beiges, un plan de travail en quartz, une crédence en brique, un électroménager en acier inoxydable, un sol en carrelage de porcelaine, îlot, une crédence bleue et un sol gris.
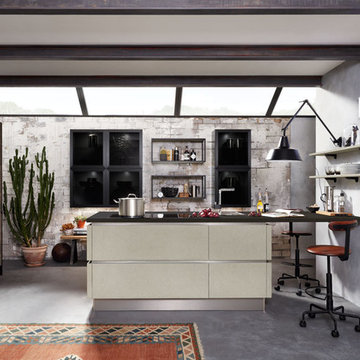
Aménagement d'une cuisine américaine parallèle moderne de taille moyenne avec un évier 1 bac, un placard à porte plane, des portes de placard beiges, un plan de travail en granite, une crédence blanche, une crédence en brique, un électroménager noir, sol en béton ciré, îlot, un sol gris et plan de travail noir.
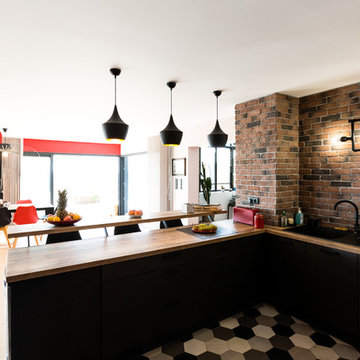
Mathieu BAŸ
Exemple d'une cuisine ouverte tendance avec un évier 1 bac, des portes de placard noires, un plan de travail en bois, un électroménager de couleur, un sol en carrelage de céramique, un sol multicolore et une crédence en brique.
Exemple d'une cuisine ouverte tendance avec un évier 1 bac, des portes de placard noires, un plan de travail en bois, un électroménager de couleur, un sol en carrelage de céramique, un sol multicolore et une crédence en brique.
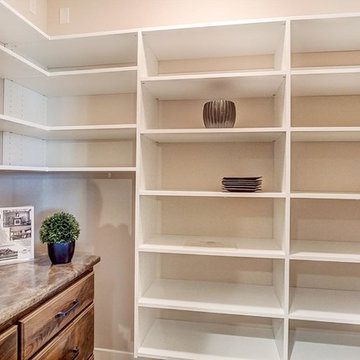
Aménagement d'une grande arrière-cuisine montagne en L et bois vieilli avec un évier 1 bac, un placard à porte shaker, un plan de travail en quartz, une crédence multicolore, une crédence en brique, un électroménager en acier inoxydable, parquet foncé, îlot, un sol marron et un plan de travail blanc.
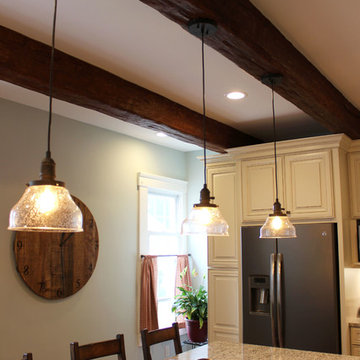
In this kitchen we installed Waypoint Livingspaces cabinets on the perimeter is 702F doorstyle in Painted Hazelnut Glaze and on the island is 650F doorstyle in Cherry Java accented with Amerock Revitilize pulls and Chandler knobs in oil rubbed bronze. On the countertops is Giallo Ornamental 3cm Granite with a 4” backsplash below the microwave area. On the wall behind the range is 2 x 8 Brickwork tile in Terrace color. Kichler Avery 3 pendant lights were installed over the island. A Blanco single bowl sink in Biscotti color with a Moen Waterhill single handle faucet with the side spray was installed. Three 18” time weathered Faux wood beams in walnut color were installed on the ceiling to accent the kitchen.
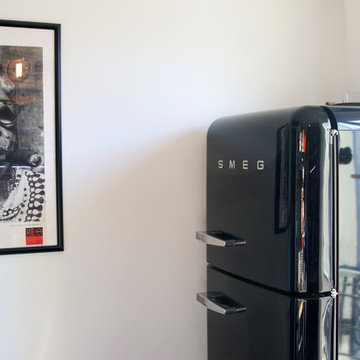
Cédric Cohen
Cette image montre une petite cuisine urbaine en L fermée avec un évier 1 bac, un placard à porte affleurante, des portes de placard noires, un plan de travail en stratifié, une crédence rouge, une crédence en brique, un électroménager noir, un sol en linoléum, aucun îlot et un sol noir.
Cette image montre une petite cuisine urbaine en L fermée avec un évier 1 bac, un placard à porte affleurante, des portes de placard noires, un plan de travail en stratifié, une crédence rouge, une crédence en brique, un électroménager noir, un sol en linoléum, aucun îlot et un sol noir.
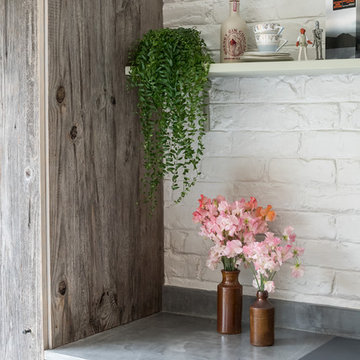
Caitlin Mogridge
Cette photo montre une cuisine ouverte linéaire éclectique en bois brun de taille moyenne avec un évier 1 bac, un placard à porte plane, un plan de travail en béton, une crédence blanche, une crédence en brique, un électroménager en acier inoxydable, îlot, un sol blanc et un plan de travail gris.
Cette photo montre une cuisine ouverte linéaire éclectique en bois brun de taille moyenne avec un évier 1 bac, un placard à porte plane, un plan de travail en béton, une crédence blanche, une crédence en brique, un électroménager en acier inoxydable, îlot, un sol blanc et un plan de travail gris.
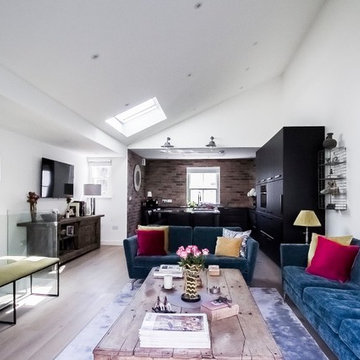
Cette photo montre une petite cuisine ouverte moderne en L avec un évier 1 bac, un placard à porte plane, des portes de placard noires, un plan de travail en surface solide, une crédence marron, une crédence en brique, un électroménager en acier inoxydable, un sol en bois brun, îlot, un sol marron et plan de travail noir.
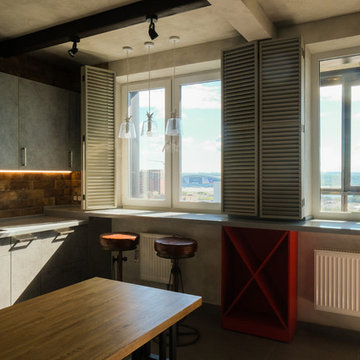
Cette photo montre une cuisine ouverte linéaire et encastrable industrielle de taille moyenne avec un évier 1 bac, un placard à porte plane, des portes de placard grises, un plan de travail en quartz modifié, une crédence marron, une crédence en brique, un sol en carrelage de porcelaine, un sol gris et un plan de travail gris.
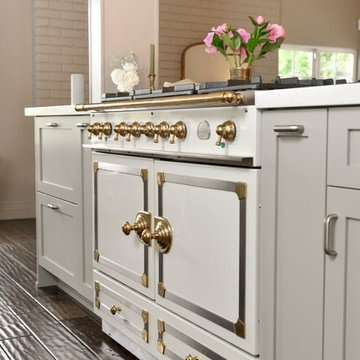
A kitchen gets a bright and airy remodel after a dividing wall between the family room and kitchen is taken down. Light from the garden filters through the kitchen and into the main living space, creating one large room for the entire family to enjoy. Classic Shaker style cabinetry painted in a soft Moonstone grey, paired with white quartz countertops, blends harmoniously with the soft Sherwin Williams grey on the walls. Warm wood floors, a worn wooden table and vintage brass candle holders and accessories lend warmth and character to this clean and modern cooking space. The white La Cornue range with gold accents acts as a focal point to the new island that overlooks the family room. A hood is installed flush into the ceiling, creating a free and clear view into the living space below, the perfect place for the Mom of three, and avid food blogger, to spend her time.
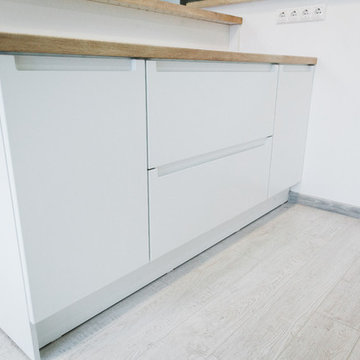
Exemple d'une cuisine ouverte parallèle scandinave de taille moyenne avec un évier 1 bac, un placard à porte plane, des portes de placard blanches, un plan de travail en bois, une crédence blanche, une crédence en brique, un électroménager noir, sol en stratifié, îlot et un sol blanc.
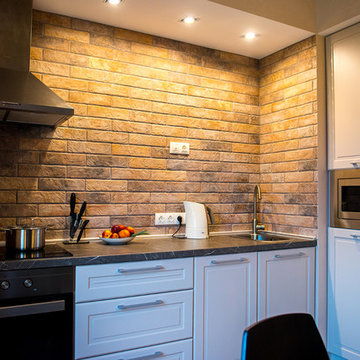
Кухня планировалась без верхних навесных ящиков, что является трендом. Под встроенной микроволновкой за фасадом спряталась стиральная машина.
Cette image montre une petite cuisine américaine linéaire avec un évier 1 bac, un placard avec porte à panneau surélevé, des portes de placard grises, un plan de travail en surface solide, une crédence beige, une crédence en brique, un électroménager noir, un sol en carrelage de porcelaine, aucun îlot et un sol gris.
Cette image montre une petite cuisine américaine linéaire avec un évier 1 bac, un placard avec porte à panneau surélevé, des portes de placard grises, un plan de travail en surface solide, une crédence beige, une crédence en brique, un électroménager noir, un sol en carrelage de porcelaine, aucun îlot et un sol gris.
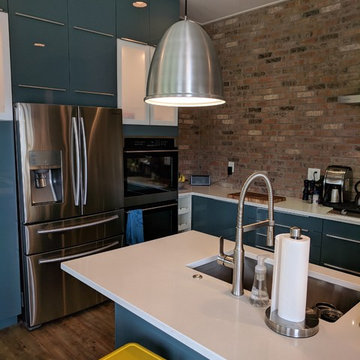
Exemple d'une cuisine américaine éclectique en L de taille moyenne avec un évier 1 bac, un placard à porte plane, des portes de placard bleues, un plan de travail en quartz, une crédence marron, une crédence en brique, un électroménager en acier inoxydable, îlot et un sol marron.
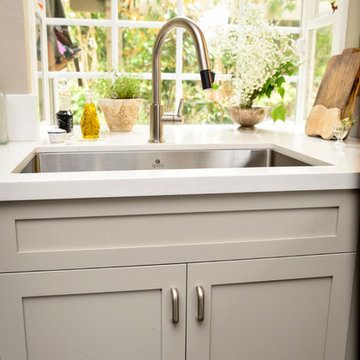
A kitchen gets a bright and airy remodel after a dividing wall between the family room and kitchen is taken down. Light from the garden filters through the kitchen and into the main living space, creating one large room for the entire family to enjoy. Classic Shaker style cabinetry painted in a soft Moonstone grey, paired with white quartz countertops, blends harmoniously with the soft Sherwin Williams grey on the walls. Warm wood floors, a worn wooden table and vintage brass candle holders and accessories lend warmth and character to this clean and modern cooking space. The white La Cornue range with gold accents acts as a focal point to the new island that overlooks the family room. A hood is installed flush into the ceiling, creating a free and clear view into the living space below, the perfect place for the Mom of three, and avid food blogger, to spend her time.
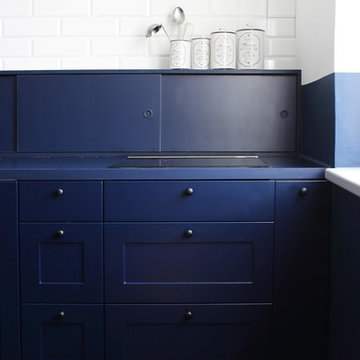
The idea was to create functional space with a bit of attitude, to reflect the owner's character. The apartment balances minimalism, industrial furniture (lamps and Bertoia chairs), white brick and kitchen in the style of a "French boulangerie".
Open kitchen and living room, painted in white and blue, are separated by the island, which serves as both kitchen table and dining space.
Bespoke furniture play an important storage role in the apartment, some of them having double functionalities, like the bench, which can be converted to a bed.
The richness of the navy color fills up the apartment, with the contrasting white and touches of mustard color giving that edgy look.
Ola Jachymiak Studio
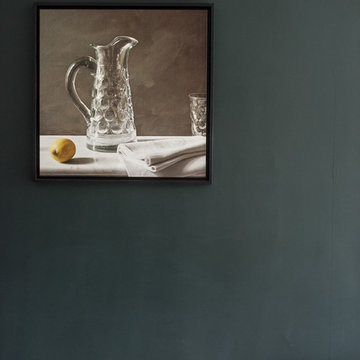
Caitlin Mogridge
Inspiration pour une cuisine ouverte linéaire bohème en bois brun de taille moyenne avec un évier 1 bac, un placard à porte plane, un plan de travail en béton, une crédence blanche, une crédence en brique, un électroménager en acier inoxydable, îlot, un sol blanc et un plan de travail gris.
Inspiration pour une cuisine ouverte linéaire bohème en bois brun de taille moyenne avec un évier 1 bac, un placard à porte plane, un plan de travail en béton, une crédence blanche, une crédence en brique, un électroménager en acier inoxydable, îlot, un sol blanc et un plan de travail gris.
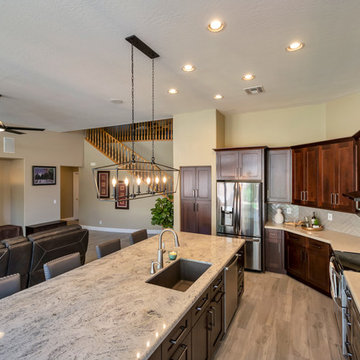
After removing the soffits, island and old cabinets, we were able to install all new beautiful java shaker style cabinets, a Grey Glazed Brick backsplash in a herringbone pattern and create a new rectangular island where we patched in the existing Aequa Cirrus wood look tile for a seamless finish. The perimeter cabinets are topped with Bianco Montana Granite and the large new island is topped with a beautiful Bianco Romano Supreme Granite. Finally, the fixtures complete this kitchen with the stunning new Park Harbor “Hillpoint” Linear Pendant, Black Stainless Steel wall mount range hood, Café Brown “Grandis” single bowl sink and the Stainless Steel pull out spray Kitchen faucet!
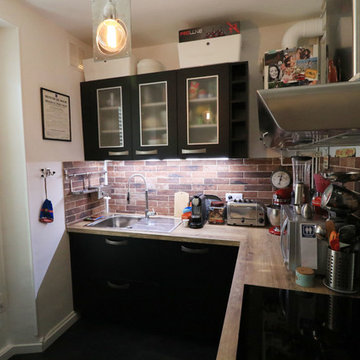
Cédric Cohen
Cette photo montre une petite cuisine industrielle en L fermée avec un évier 1 bac, un placard à porte affleurante, des portes de placard noires, un plan de travail en stratifié, une crédence rouge, une crédence en brique, un électroménager noir, un sol en linoléum, aucun îlot et un sol noir.
Cette photo montre une petite cuisine industrielle en L fermée avec un évier 1 bac, un placard à porte affleurante, des portes de placard noires, un plan de travail en stratifié, une crédence rouge, une crédence en brique, un électroménager noir, un sol en linoléum, aucun îlot et un sol noir.
Idées déco de cuisines avec un évier 1 bac et une crédence en brique
11