Idées déco de cuisines avec un évier 1 bac et une crédence en brique
Trier par :
Budget
Trier par:Populaires du jour
81 - 100 sur 472 photos
1 sur 3
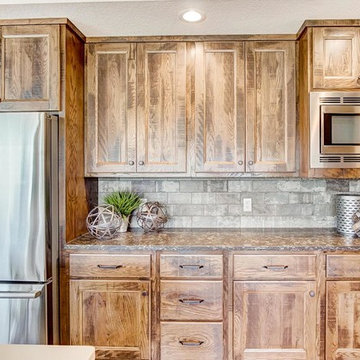
Réalisation d'une grande cuisine ouverte chalet en L et bois vieilli avec un évier 1 bac, un placard à porte shaker, un plan de travail en quartz, une crédence multicolore, une crédence en brique, un électroménager en acier inoxydable, parquet foncé, îlot, un sol marron et un plan de travail blanc.
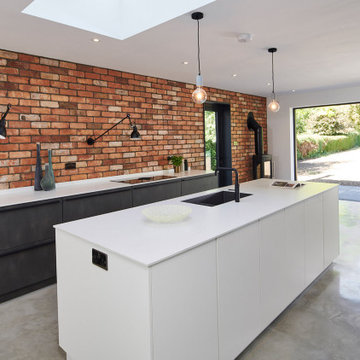
Cette image montre une cuisine ouverte urbaine avec un évier 1 bac, un placard à porte plane, des portes de placard noires, une crédence en brique, sol en béton ciré, îlot, un sol gris et un plan de travail blanc.
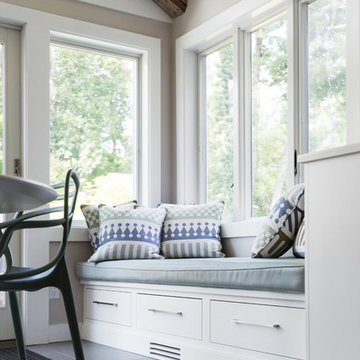
A colonial waterfront home in Mamaroneck was renovated to add this expansive, light filled kitchen with a rustic modern vibe. Solid maple cabinetry with inset slab doors color matched to Benjamin Moore Super White. Brick backsplash with white cabinetry adds warmth to the cool tones in this kitchen.
A rift sawn oak island features plank style doors and drawers is a rustic contrast to the clean white perimeter cabinetry. Perimeter countertops in Caesarstone are complimented by the White Macauba island top with mitered edge.
Concrete look porcelain tiles are low maintenance and sleek. Copper pendants from Blu Dot mix in warm metal tones. Cabinetry and design by Studio Dearborn. Appliances--Wolf, refrigerator/freezer columns Thermador; Bar stools Emeco; countertops White Macauba. Photography Tim Lenz. BANQUETTE, BENCH SEAT
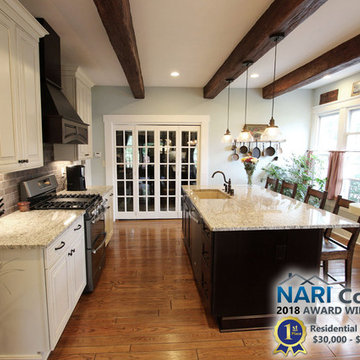
In this kitchen we installed Waypoint Livingspaces cabinets on the perimeter is 702F doorstyle in Painted Hazelnut Glaze and on the island is 650F doorstyle in Cherry Java accented with Amerock Revitilize pulls and Chandler knobs in oil rubbed bronze. On the countertops is Giallo Ornamental 3cm Granite with a 4” backsplash below the microwave area. On the wall behind the range is 2 x 8 Brickwork tile in Terrace color. Kichler Avery 3 pendant lights were installed over the island. A Blanco single bowl sink in Biscotti color with a Moen Waterhill single handle faucet with the side spray was installed. Three 18” time weathered Faux wood beams in walnut color were installed on the ceiling to accent the kitchen.
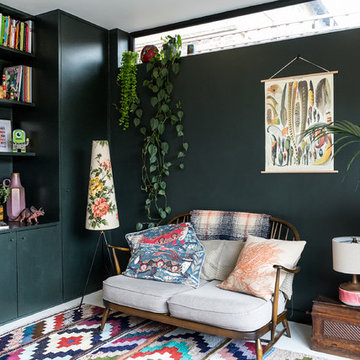
Caitlin Mogridge
Inspiration pour une cuisine ouverte linéaire bohème en bois brun de taille moyenne avec un évier 1 bac, un placard à porte plane, un plan de travail en béton, une crédence blanche, une crédence en brique, un électroménager en acier inoxydable, îlot, un sol blanc et un plan de travail gris.
Inspiration pour une cuisine ouverte linéaire bohème en bois brun de taille moyenne avec un évier 1 bac, un placard à porte plane, un plan de travail en béton, une crédence blanche, une crédence en brique, un électroménager en acier inoxydable, îlot, un sol blanc et un plan de travail gris.
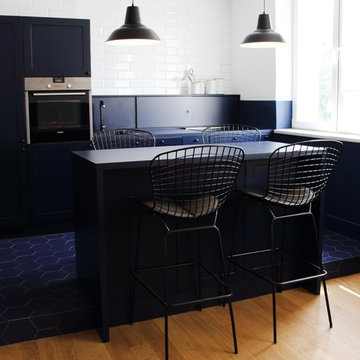
The idea was to create functional space with a bit of attitude, to reflect the owner's character. The apartment balances minimalism, industrial furniture (lamps and Bertoia chairs), white brick and kitchen in the style of a "French boulangerie".
Open kitchen and living room, painted in white and blue, are separated by the island, which serves as both kitchen table and dining space.
Bespoke furniture play an important storage role in the apartment, some of them having double functionalities, like the bench, which can be converted to a bed.
The richness of the navy color fills up the apartment, with the contrasting white and touches of mustard color giving that edgy look.
Ola Jachymiak Studio
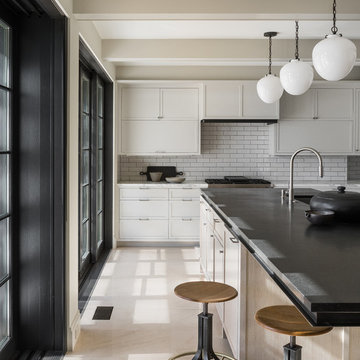
Cette photo montre une cuisine chic de taille moyenne avec un évier 1 bac, un placard à porte shaker, des portes de placard grises, un plan de travail en granite, une crédence blanche, une crédence en brique, un électroménager en acier inoxydable, un sol en calcaire, îlot, un sol beige et plan de travail noir.
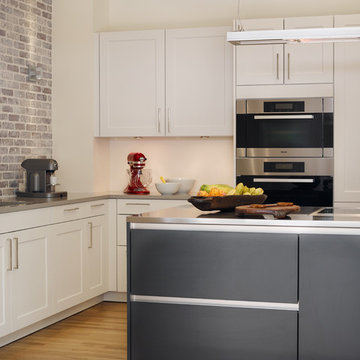
Emily J. Followill Photography
Cette image montre une grande cuisine américaine design en L avec un évier 1 bac, un placard à porte shaker, des portes de placard blanches, un plan de travail en quartz modifié, une crédence multicolore, une crédence en brique, un électroménager en acier inoxydable, parquet clair, îlot, un sol beige et un plan de travail gris.
Cette image montre une grande cuisine américaine design en L avec un évier 1 bac, un placard à porte shaker, des portes de placard blanches, un plan de travail en quartz modifié, une crédence multicolore, une crédence en brique, un électroménager en acier inoxydable, parquet clair, îlot, un sol beige et un plan de travail gris.
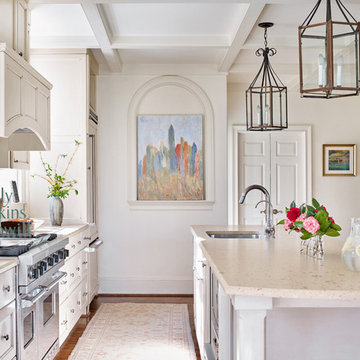
Emily Followill Photography
Idées déco pour une cuisine parallèle classique de taille moyenne avec un évier 1 bac, un placard à porte plane, des portes de placard beiges, un plan de travail en surface solide, une crédence blanche, une crédence en brique, un électroménager en acier inoxydable, un sol en bois brun, îlot, un sol marron et un plan de travail beige.
Idées déco pour une cuisine parallèle classique de taille moyenne avec un évier 1 bac, un placard à porte plane, des portes de placard beiges, un plan de travail en surface solide, une crédence blanche, une crédence en brique, un électroménager en acier inoxydable, un sol en bois brun, îlot, un sol marron et un plan de travail beige.
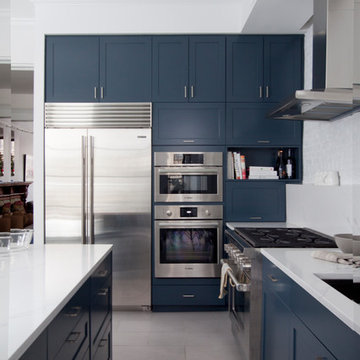
Exemple d'une cuisine américaine scandinave en L de taille moyenne avec un évier 1 bac, un placard à porte shaker, des portes de placard bleues, un plan de travail en quartz modifié, une crédence blanche, une crédence en brique, un électroménager en acier inoxydable, un sol en carrelage de porcelaine, îlot et un sol gris.
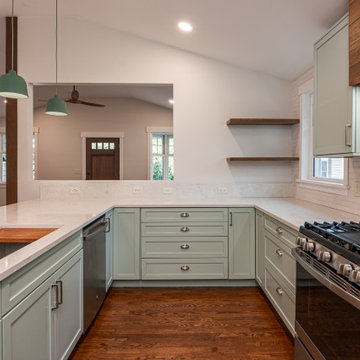
Open concept kitchen and living area with dine in peninsula. Custom color cabinets and built in cherry range hood.
Idées déco pour une cuisine américaine classique en U de taille moyenne avec un évier 1 bac, un placard à porte shaker, des portes de placards vertess, un plan de travail en quartz modifié, une crédence blanche, une crédence en brique, un électroménager en acier inoxydable, un sol en bois brun et un plan de travail blanc.
Idées déco pour une cuisine américaine classique en U de taille moyenne avec un évier 1 bac, un placard à porte shaker, des portes de placards vertess, un plan de travail en quartz modifié, une crédence blanche, une crédence en brique, un électroménager en acier inoxydable, un sol en bois brun et un plan de travail blanc.
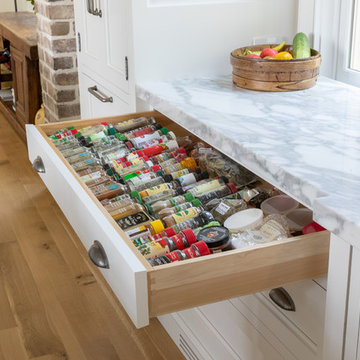
Nurnberg Photography, LLC
Réalisation d'une grande arrière-cuisine encastrable tradition en U avec un évier 1 bac, un placard avec porte à panneau encastré, des portes de placard blanches, plan de travail en marbre, une crédence en brique, parquet clair, îlot et un plan de travail gris.
Réalisation d'une grande arrière-cuisine encastrable tradition en U avec un évier 1 bac, un placard avec porte à panneau encastré, des portes de placard blanches, plan de travail en marbre, une crédence en brique, parquet clair, îlot et un plan de travail gris.
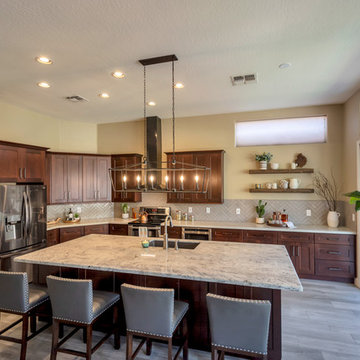
After removing the soffits, island and old cabinets, we were able to install all new beautiful java shaker style cabinets, a Grey Glazed Brick backsplash in a herringbone pattern and create a new rectangular island where we patched in the existing Aequa Cirrus wood look tile for a seamless finish. The perimeter cabinets are topped with Bianco Montana Granite and the large new island is topped with a beautiful Bianco Romano Supreme Granite. Finally, the fixtures complete this kitchen with the stunning new Park Harbor “Hillpoint” Linear Pendant, Black Stainless Steel wall mount range hood, Café Brown “Grandis” single bowl sink and the Stainless Steel pull out spray Kitchen faucet!
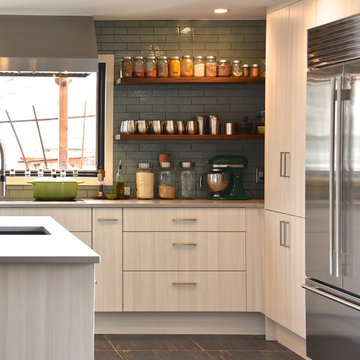
Custom walnut table, leather chairs, stainless appliances and textured melamine cabinet fronts - make up a mix of low sheen textures.
Idée de décoration pour une grande cuisine américaine urbaine en L avec un évier 1 bac, un placard à porte plane, des portes de placard beiges, un plan de travail en quartz, une crédence bleue, une crédence en brique, un électroménager en acier inoxydable, un sol en carrelage de porcelaine, îlot et un sol gris.
Idée de décoration pour une grande cuisine américaine urbaine en L avec un évier 1 bac, un placard à porte plane, des portes de placard beiges, un plan de travail en quartz, une crédence bleue, une crédence en brique, un électroménager en acier inoxydable, un sol en carrelage de porcelaine, îlot et un sol gris.
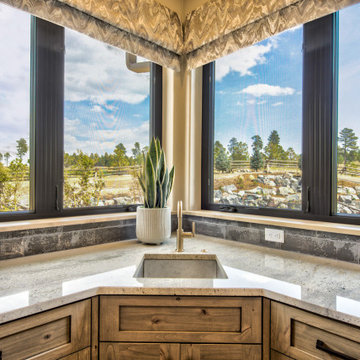
Transitional kitchen with beautiful wood cabinets with natural finish, dark brown and black accents, brick backsplash, double stoves, large fridge, gas stovetop, two sinks, and stunning views
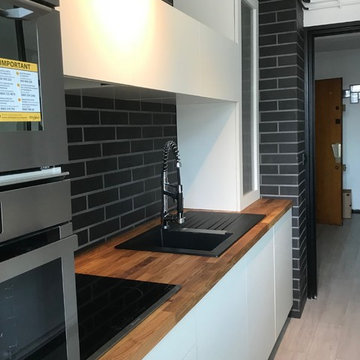
Restructuration et rénovation d'une cuisine dans un appartement à Reims...
Crédit conception : Atelier i - Isabel DIDIERJEAN
Exemple d'une petite cuisine parallèle tendance fermée avec un évier 1 bac, des portes de placard blanches, un plan de travail en bois, une crédence noire, une crédence en brique, un électroménager en acier inoxydable et aucun îlot.
Exemple d'une petite cuisine parallèle tendance fermée avec un évier 1 bac, des portes de placard blanches, un plan de travail en bois, une crédence noire, une crédence en brique, un électroménager en acier inoxydable et aucun îlot.
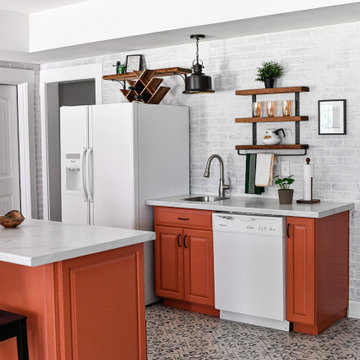
Basement kitchenette space with painted terra-cotta cabinets.
Réalisation d'une cuisine américaine linéaire méditerranéenne de taille moyenne avec un évier 1 bac, un placard avec porte à panneau surélevé, des portes de placard oranges, un plan de travail en stratifié, une crédence blanche, une crédence en brique, un électroménager blanc, un sol en carrelage de porcelaine, îlot, un sol bleu et un plan de travail gris.
Réalisation d'une cuisine américaine linéaire méditerranéenne de taille moyenne avec un évier 1 bac, un placard avec porte à panneau surélevé, des portes de placard oranges, un plan de travail en stratifié, une crédence blanche, une crédence en brique, un électroménager blanc, un sol en carrelage de porcelaine, îlot, un sol bleu et un plan de travail gris.
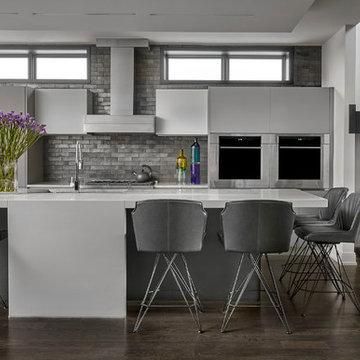
Photographer - Tony Soluri
Modern kitchen with grey lacquer Italian Cabinets. Center island is 13 feet long and features two eating areas. Island perimeter is concrete, featuring a center waterfall to the floor. Counter inset is Super White Quartzite. Eight Cattelan Italia Flaminio Counter stools in Perlato Nero black leather. Backplash is exposed brick with metallic gray finish.
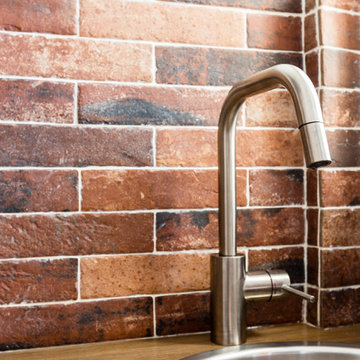
La cuisine garde un côté industriel avec un plan de travail stratifié en bois chêne foncé, son évier et robinetterie en métal, et surtout sa crédence en carrelage effet briques, qui est le même que dans la salle d'eau, et un rappel au mur de briques du salon.
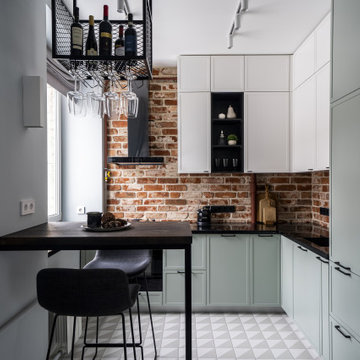
Кухонный фартук в старом фонде (дом 1958 года постройки) оформлен плитками из подлинных старинных кирпичей от компании BRICKTILES.
Дизайн интерьера: архитектор Александра Панфилова.
Фото: Дмитрий Коробов.
Idées déco de cuisines avec un évier 1 bac et une crédence en brique
5