Idées déco de cuisines avec un évier 1 bac et une crédence en carreau de porcelaine
Trier par :
Budget
Trier par:Populaires du jour
121 - 140 sur 5 019 photos
1 sur 3
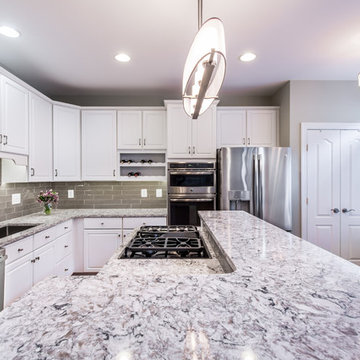
Renee Alexander
Aménagement d'une cuisine américaine classique en L de taille moyenne avec un évier 1 bac, un placard avec porte à panneau surélevé, des portes de placard blanches, un plan de travail en quartz modifié, une crédence grise, une crédence en carreau de porcelaine, un électroménager en acier inoxydable, un sol en bois brun et îlot.
Aménagement d'une cuisine américaine classique en L de taille moyenne avec un évier 1 bac, un placard avec porte à panneau surélevé, des portes de placard blanches, un plan de travail en quartz modifié, une crédence grise, une crédence en carreau de porcelaine, un électroménager en acier inoxydable, un sol en bois brun et îlot.
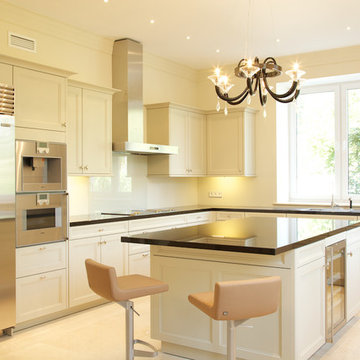
Кухня. Дизайн проект выполнен Екатериной Ялалтыновой.
Exemple d'une grande cuisine américaine linéaire tendance avec un placard avec porte à panneau encastré, des portes de placard beiges, un électroménager en acier inoxydable, un sol en carrelage de porcelaine, îlot, un évier 1 bac, un plan de travail en quartz modifié, une crédence grise et une crédence en carreau de porcelaine.
Exemple d'une grande cuisine américaine linéaire tendance avec un placard avec porte à panneau encastré, des portes de placard beiges, un électroménager en acier inoxydable, un sol en carrelage de porcelaine, îlot, un évier 1 bac, un plan de travail en quartz modifié, une crédence grise et une crédence en carreau de porcelaine.
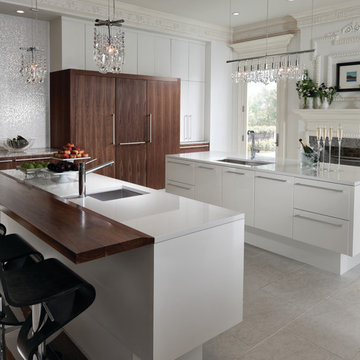
Contemporary kitchen by Wood-Mode. Both islands feature a high gloss nordic white finish on the Vanguard MDF door style. Perimeter cabinets feature the Plain Sawn Walnut wood on the Vanguard Plus door style. Pantry wall features stacked high gloss nordic white cabinets to match island. Heavy moulding throughout.
All pictures copyright and promotional use of Wood-Mode.
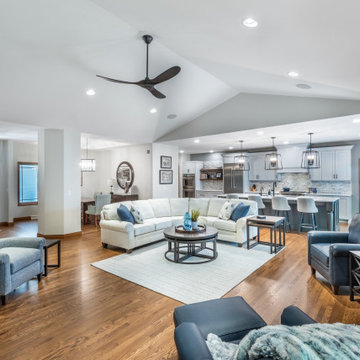
Cette image montre une grande cuisine ouverte linéaire traditionnelle avec un évier 1 bac, un placard avec porte à panneau encastré, des portes de placard blanches, un plan de travail en quartz modifié, une crédence bleue, une crédence en carreau de porcelaine, un électroménager en acier inoxydable, un sol en bois brun, îlot et un plan de travail jaune.
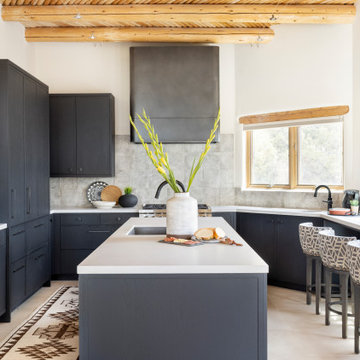
Inspiration pour une grande cuisine ouverte encastrable sud-ouest américain en U avec un évier 1 bac, un placard à porte plane, des portes de placard noires, un plan de travail en quartz modifié, une crédence beige, une crédence en carreau de porcelaine, un sol en carrelage de porcelaine, îlot, un sol beige, un plan de travail beige et un plafond en bois.
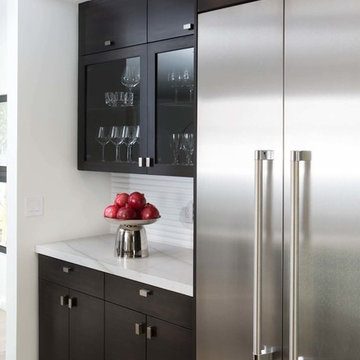
The butler's pantry is an ideal place for entertaining and is across from the full size wine fridge. The white backsplash is a dimensional tile and the counters are quartzite in a matte finish. Custom cabinetry is in an ebony stain on the lower cabinets and white stain for the geometric shelving and pantry area.
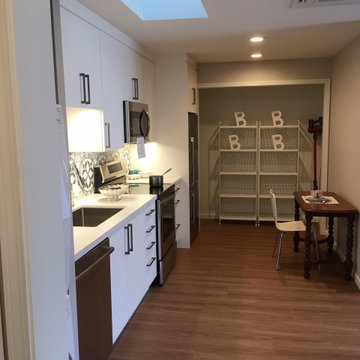
Large closet serves to store pantry items for the kitchen, vacuum, books, and out of season clothing.
Inspiration pour une petite arrière-cuisine linéaire traditionnelle avec un évier 1 bac, un placard à porte plane, des portes de placard blanches, un plan de travail en quartz modifié, une crédence grise, une crédence en carreau de porcelaine, un électroménager en acier inoxydable, un sol en vinyl, aucun îlot, un sol marron et un plan de travail blanc.
Inspiration pour une petite arrière-cuisine linéaire traditionnelle avec un évier 1 bac, un placard à porte plane, des portes de placard blanches, un plan de travail en quartz modifié, une crédence grise, une crédence en carreau de porcelaine, un électroménager en acier inoxydable, un sol en vinyl, aucun îlot, un sol marron et un plan de travail blanc.
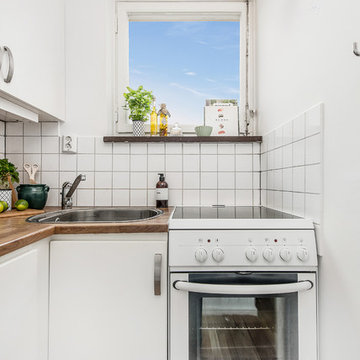
Ingemar Edfalk
Réalisation d'une petite cuisine nordique en L fermée avec un évier 1 bac, un placard à porte plane, des portes de placard blanches, un plan de travail en bois, une crédence blanche, un électroménager blanc, une crédence en carreau de porcelaine et aucun îlot.
Réalisation d'une petite cuisine nordique en L fermée avec un évier 1 bac, un placard à porte plane, des portes de placard blanches, un plan de travail en bois, une crédence blanche, un électroménager blanc, une crédence en carreau de porcelaine et aucun îlot.
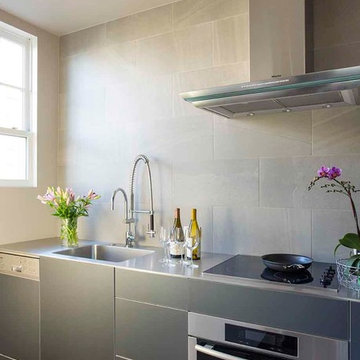
An extremely small space done in a very simple contemporary style with minimal details andmaterials to give a feeling of a larger space.
Aménagement d'une petite cuisine linéaire éclectique avec un évier 1 bac, un placard à porte plane, des portes de placard grises, un plan de travail en verre, une crédence grise, une crédence en carreau de porcelaine, un électroménager en acier inoxydable et un sol en carrelage de porcelaine.
Aménagement d'une petite cuisine linéaire éclectique avec un évier 1 bac, un placard à porte plane, des portes de placard grises, un plan de travail en verre, une crédence grise, une crédence en carreau de porcelaine, un électroménager en acier inoxydable et un sol en carrelage de porcelaine.
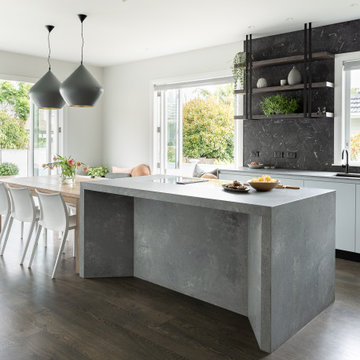
Aménagement d'une cuisine américaine parallèle contemporaine de taille moyenne avec un placard à porte plane, des portes de placard grises, un plan de travail en quartz modifié, une crédence noire, une crédence en carreau de porcelaine, îlot, un plan de travail gris, un évier 1 bac, parquet foncé et un sol marron.
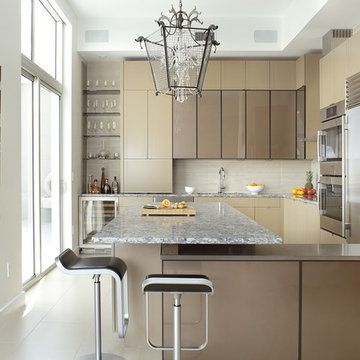
Idée de décoration pour une cuisine design en U fermée et de taille moyenne avec un placard à porte plane, des portes de placard beiges, une crédence beige, un électroménager en acier inoxydable, une péninsule, un évier 1 bac, un plan de travail en quartz modifié, une crédence en carreau de porcelaine, un sol en carrelage de céramique et un sol beige.
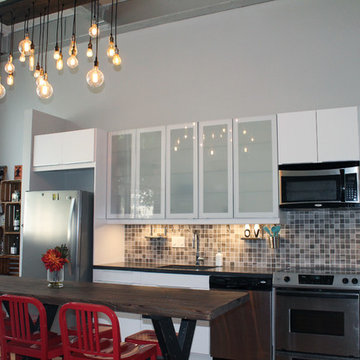
Additional Photos: Client decided it was time to finish their place off with a fresh new kitchen they could be proud to entertain guests in. We went with white satin cabinets and frosted glass upper cabinets to reflect the light from the oversized warehouse windows. We went with a low maintenance quartz counter with a coordinating granite composite deep basin sink. The 2"x2" porcelain back splash has a irregular pattern that keeps the kitchen lively. Under cabinet lighting was a perfect selection for cooking and the custom reclaimed wood chandelier gives off plenty of light for the rest of the kitchen dining area. Those are LED Edison bulbs that will last and still give that vintage look.
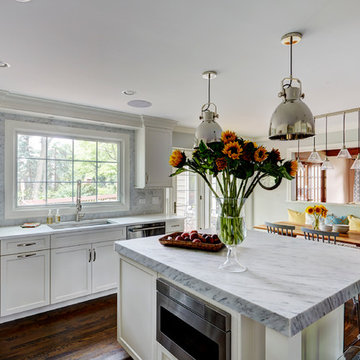
Free ebook, Creating the Ideal Kitchen. DOWNLOAD NOW
Starting out with a project that has good bones is always a bonus as was the case with the project. This young family has a great house on a great street in a great location. The kitchen was a large space with ample room and great view to the backyard. The dated cabinets and large peninsula layout however were not working for them, so they came in looking for a fresh start.
Goals for the project included adding a large island with seating for four and a bright, open and cheerful space for daily meals and entertaining. Our clients also wanted to keep the existing breakfast table, but the original space did not allow for an island and breakfast table. Our solution was to create banquette seating which gave us the extra inches necessary to accomplish both.
The larger awning window over the kitchen sink allows for ample light in the new space. The wall between the kitchen and family room was partially removed to provide the more open feeling our clients desired.
The work triangle is centered on the island which serves as a big open prep space conveniently located across from the large pro style range. The island also houses the microwave and a 2nd oven for larger gatherings. A new counter depth fridge and beverage center provide options for refrigeration.
A simple pallet of white cabinetry, Carrera marble countertops and polished nickel fixtures will be a timeless look and provide a lovely backdrop for entertaining and spending time with family.
Designed by: Susan Klimala, CKD, CBD
Photography by: Mike Kaskel
For more information on kitchen and bath design ideas go to: www.kitchenstudio-ge.com
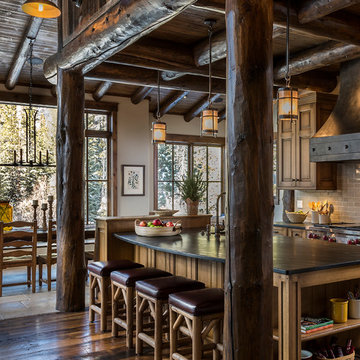
At first glance this rustic kitchen looks so authentic, one would think it was constructed 100 years ago. Situated in the Rocky Mountains, this second home is the gathering place for family ski vacations and is the definition of luxury among the beautiful yet rough terrain. A hand-forged hood boldly stands in the middle of the room, commanding attention even through the sturdy log beams both above and to the sides of the work/gathering space. The view just might get jealous of this kitchen!
Project specs: Custom cabinets by Premier Custom-Built, constructed out of quartered oak. Sub Zero refrigerator and Wolf 48” range. Pendants and hood by Dragon Forge in Colorado.
(Photography, Kimberly Gavin)
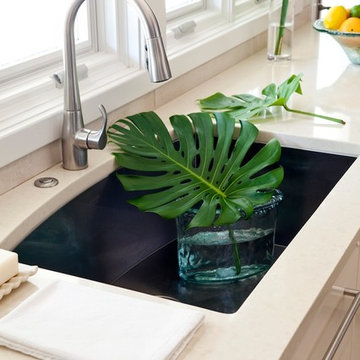
Nancy Nolan Photography
Réalisation d'une grande cuisine encastrable tradition avec un évier 1 bac, un placard à porte plane, des portes de placard beiges, un plan de travail en quartz modifié, une crédence beige et une crédence en carreau de porcelaine.
Réalisation d'une grande cuisine encastrable tradition avec un évier 1 bac, un placard à porte plane, des portes de placard beiges, un plan de travail en quartz modifié, une crédence beige et une crédence en carreau de porcelaine.
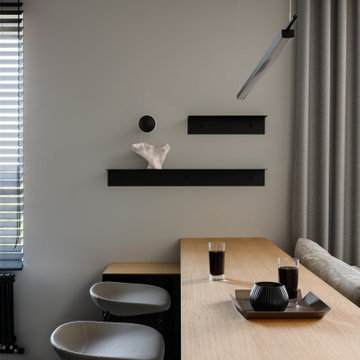
Кухня в нескольких оттенках: черной матовой отделке, серой и древесной и барной стойкой
Cette photo montre une cuisine tendance en L de taille moyenne avec un évier 1 bac, un placard à porte plane, des portes de placard noires, un plan de travail en surface solide, une crédence blanche, une crédence en carreau de porcelaine, un électroménager noir, un sol en carrelage de porcelaine, un sol gris et un plan de travail blanc.
Cette photo montre une cuisine tendance en L de taille moyenne avec un évier 1 bac, un placard à porte plane, des portes de placard noires, un plan de travail en surface solide, une crédence blanche, une crédence en carreau de porcelaine, un électroménager noir, un sol en carrelage de porcelaine, un sol gris et un plan de travail blanc.
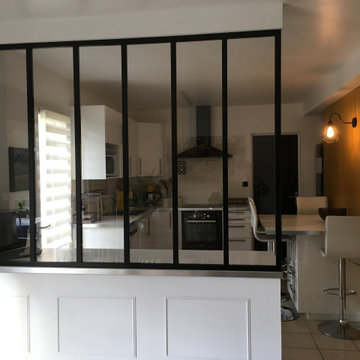
Relooking et aménagement d'un espace cuisine dans un style industriel teinte blanche et noire avec une touche de couleur jaune moutarde
Cette photo montre une cuisine américaine linéaire et encastrable industrielle de taille moyenne avec un évier 1 bac, un placard à porte plane, des portes de placard blanches, un plan de travail en bois, une crédence blanche, une crédence en carreau de porcelaine, un sol beige et un plan de travail blanc.
Cette photo montre une cuisine américaine linéaire et encastrable industrielle de taille moyenne avec un évier 1 bac, un placard à porte plane, des portes de placard blanches, un plan de travail en bois, une crédence blanche, une crédence en carreau de porcelaine, un sol beige et un plan de travail blanc.
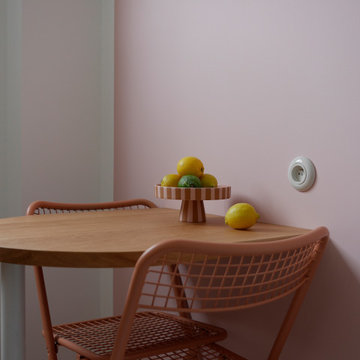
Rénovation totale d'une cuisine et création d'un coin repas
Réalisation d'une cuisine minimaliste en L fermée et de taille moyenne avec un évier 1 bac, un placard à porte affleurante, des portes de placard blanches, un plan de travail en stratifié, une crédence multicolore, une crédence en carreau de porcelaine, un électroménager en acier inoxydable, un sol en carrelage de céramique, un sol gris et un plan de travail blanc.
Réalisation d'une cuisine minimaliste en L fermée et de taille moyenne avec un évier 1 bac, un placard à porte affleurante, des portes de placard blanches, un plan de travail en stratifié, une crédence multicolore, une crédence en carreau de porcelaine, un électroménager en acier inoxydable, un sol en carrelage de céramique, un sol gris et un plan de travail blanc.
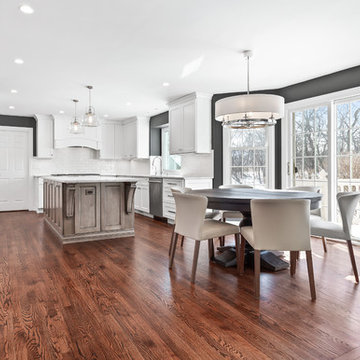
By removing a wall this kitchen became an airy and bright kitchen and family room
Inspiration pour une grande cuisine américaine traditionnelle en U avec un évier 1 bac, un placard à porte shaker, des portes de placard blanches, un plan de travail en quartz, une crédence blanche, une crédence en carreau de porcelaine, un électroménager en acier inoxydable, un sol en bois brun, îlot, un sol marron et un plan de travail gris.
Inspiration pour une grande cuisine américaine traditionnelle en U avec un évier 1 bac, un placard à porte shaker, des portes de placard blanches, un plan de travail en quartz, une crédence blanche, une crédence en carreau de porcelaine, un électroménager en acier inoxydable, un sol en bois brun, îlot, un sol marron et un plan de travail gris.
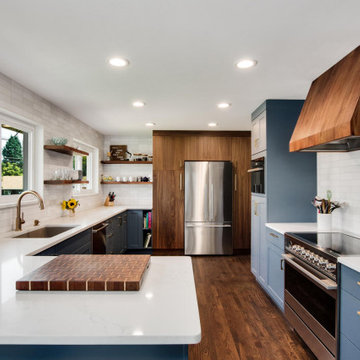
This homeowner loved the richness of walnut but wanted to leave room in their budget for other desired elements. So we created a backdrop of Showplace cabinets in Smoky Blue and accented with the warm wood features.
Idées déco de cuisines avec un évier 1 bac et une crédence en carreau de porcelaine
7