Idées déco de cuisines avec un évier 1 bac et une crédence en carrelage de pierre
Trier par :
Budget
Trier par:Populaires du jour
61 - 80 sur 4 341 photos
1 sur 3
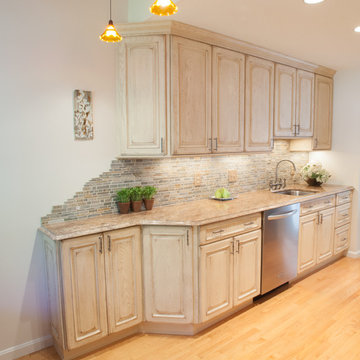
Inspiration pour une petite cuisine américaine parallèle chalet en bois vieilli avec un évier 1 bac, un plan de travail en granite, une crédence multicolore, un électroménager en acier inoxydable, parquet clair, un placard avec porte à panneau surélevé, une crédence en carrelage de pierre, aucun îlot et un sol beige.
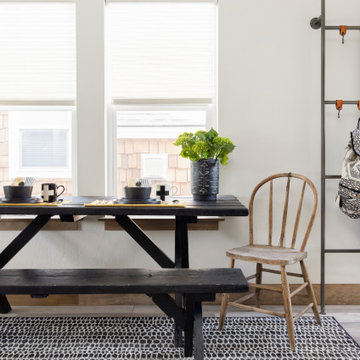
Breakfast Nook, Compact/Duel Function
Idées déco pour une petite cuisine scandinave en L avec un évier 1 bac, un placard à porte shaker, des portes de placard beiges, un plan de travail en quartz modifié, une crédence blanche, une crédence en carrelage de pierre, un électroménager noir, sol en stratifié, îlot, un sol beige et un plan de travail blanc.
Idées déco pour une petite cuisine scandinave en L avec un évier 1 bac, un placard à porte shaker, des portes de placard beiges, un plan de travail en quartz modifié, une crédence blanche, une crédence en carrelage de pierre, un électroménager noir, sol en stratifié, îlot, un sol beige et un plan de travail blanc.
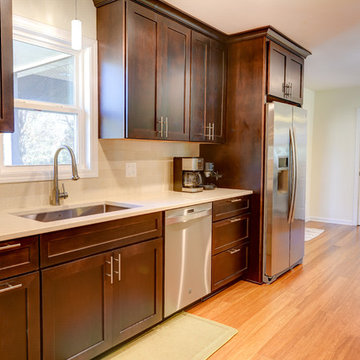
Contemporary/Transitional style in a birch with stain. Stone backsplash.
5" Bamboo flooring.
Designed by Sticks 2 Stones Cabinetry
Lori Douthat @ downtoearthphotography
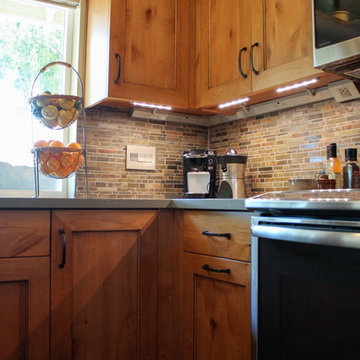
Idée de décoration pour une cuisine américaine encastrable sud-ouest américain en L et bois brun de taille moyenne avec un évier 1 bac, un placard avec porte à panneau encastré, un plan de travail en quartz modifié, une crédence multicolore, une crédence en carrelage de pierre, un sol en carrelage de porcelaine et aucun îlot.
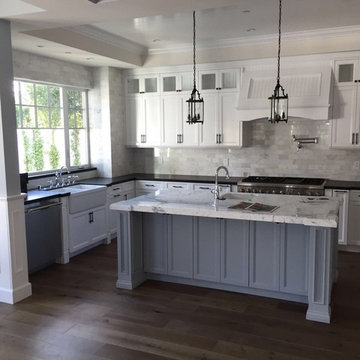
Réalisation d'une grande cuisine américaine victorienne en L avec un évier 1 bac, un placard à porte shaker, des portes de placard blanches, plan de travail en marbre, une crédence blanche, une crédence en carrelage de pierre, un électroménager en acier inoxydable, parquet clair et îlot.
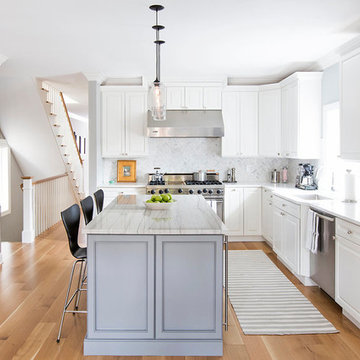
Carolina Mariana Rodriguez
Inspiration pour une cuisine traditionnelle avec un évier 1 bac, un plan de travail en surface solide, une crédence en carrelage de pierre, un électroménager en acier inoxydable, parquet clair, un placard avec porte à panneau surélevé, des portes de placard blanches, une crédence blanche et îlot.
Inspiration pour une cuisine traditionnelle avec un évier 1 bac, un plan de travail en surface solide, une crédence en carrelage de pierre, un électroménager en acier inoxydable, parquet clair, un placard avec porte à panneau surélevé, des portes de placard blanches, une crédence blanche et îlot.
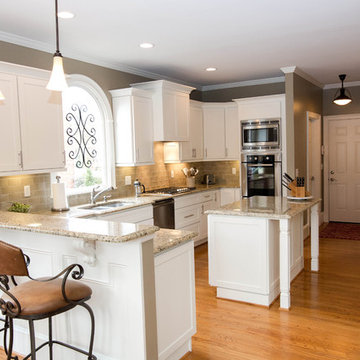
Originally wood, CCFF refinished this Crooked Creek Kitchen with new Shaker style doors to an off white painted finish. Other additions include new crown/light rail molding, new buffet area with wine cooler, microwave/oven area rebuilt, new custom stovetop hood, built-in refrigerator, island enlarged & legs added, hand made Italian backsplash, soft closing hinges, new drawer boxes and pot drawers.
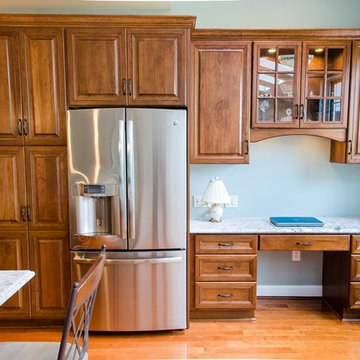
Danken 2014
Exemple d'une cuisine ouverte chic en L et bois brun de taille moyenne avec un évier 1 bac, un placard avec porte à panneau surélevé, un plan de travail en granite, une crédence blanche, une crédence en carrelage de pierre, un électroménager en acier inoxydable, un sol en bois brun et îlot.
Exemple d'une cuisine ouverte chic en L et bois brun de taille moyenne avec un évier 1 bac, un placard avec porte à panneau surélevé, un plan de travail en granite, une crédence blanche, une crédence en carrelage de pierre, un électroménager en acier inoxydable, un sol en bois brun et îlot.
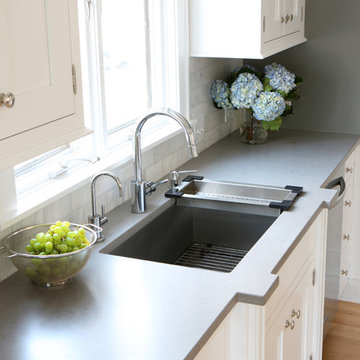
Single bowl sinks are a popular choice for homeowners who like to entertain as they make washing large serving pieces very easy. The countertop edge details at the corners of the sink pair with the window to create a focal point in this section of the kitchen. See more of Normandy Designer Stephanie Bryant's work here: http://www.normandyremodeling.com/stephaniebryant/

We deleted an ugly existing corner brick pantry, to create a small and nimble walk-in style pantry. The other hard part to this renovation was retaining as many floor tiles as possible. Luckily the clients had stored away x11 floor tiles in the garage, so we were able to make the island foot print bigger and centralised. The floor tiles were able to be laid seemlessly.
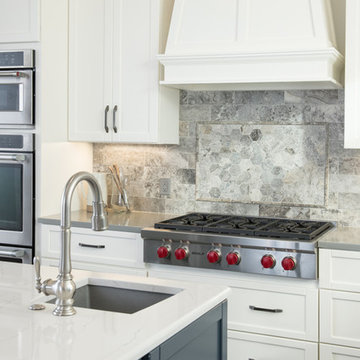
Open kitchen design with white shaker cabinets and a large custom Island. 12x24 gray tile ties in with the stone backsplash and quartz countertop. The navy/blue island anchors the kitchen and adds some needed color. The 36" wolf cooktop, custom range hood, and prep sink create the perfect chef's kitchen!
- Shot by Matt Kocourek
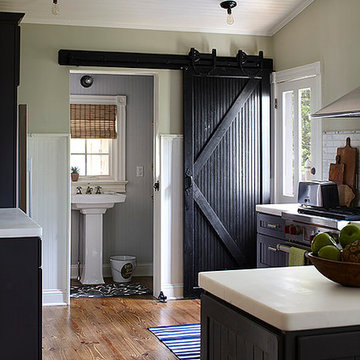
Cette photo montre une petite cuisine linéaire bord de mer en bois foncé fermée avec plan de travail en marbre, un placard à porte shaker, une crédence blanche, une crédence en carrelage de pierre, un évier 1 bac, un électroménager en acier inoxydable, un sol en bois brun et une péninsule.
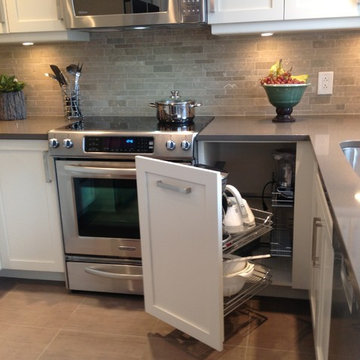
This kitchen has two "dead" corners, so in one (opposite side of stove) we installed a lazy susan, and in this one corner, since we did not have the room to wrap around the corner under the window without compromising the sink cabinet, we decided to include a "magic corner" pull-out, which brings the contents of the deepest part of the cabinet out within reach!
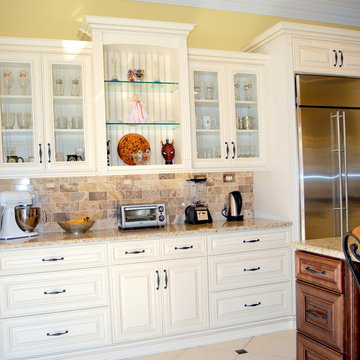
This kitchen remodel was completed for a wonderful couple in Milton, GA. The original design of their kitchen was attractive, but very impractical for a family who enjoys functionality. There was a massive lack of counter space, and the storage that was present was awkward and bulky, and the medium cabinets and dark island were outdated and made the space seem cramped. Johnny Rhino Residential Remodelers stepped in and transformed this kitchen into a bright, airy, and totally functional space while maintaining an amazing sense of design and beauty. This design includes a custom-made, wooden vent hood as well as a custom-made bookcase/charging station.
Tabitha Stephens
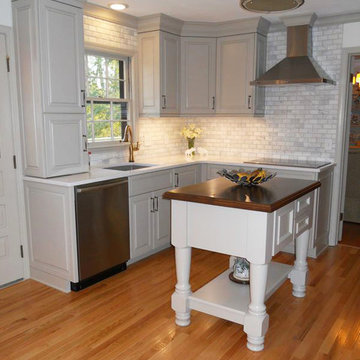
Cette image montre une petite cuisine traditionnelle fermée avec un évier 1 bac, un placard avec porte à panneau surélevé, des portes de placard grises, un plan de travail en quartz modifié, une crédence grise, une crédence en carrelage de pierre, un électroménager en acier inoxydable, un sol en bois brun et îlot.
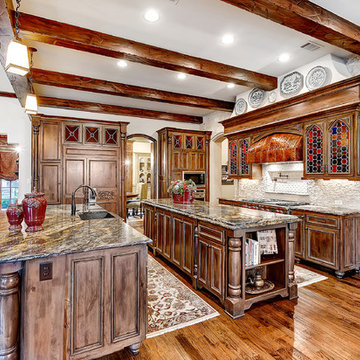
This is a showcase home by Larry Stewart Custom Homes. We are proud to highlight this Tudor style luxury estate situated in Southlake TX.
Exemple d'une grande cuisine ouverte parallèle chic en bois foncé avec un plan de travail en granite, parquet foncé, un placard avec porte à panneau encastré, une crédence blanche, une crédence en carrelage de pierre, un électroménager en acier inoxydable, 2 îlots et un évier 1 bac.
Exemple d'une grande cuisine ouverte parallèle chic en bois foncé avec un plan de travail en granite, parquet foncé, un placard avec porte à panneau encastré, une crédence blanche, une crédence en carrelage de pierre, un électroménager en acier inoxydable, 2 îlots et un évier 1 bac.
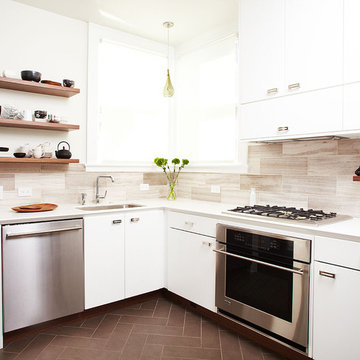
A cramped and dated kitchen was completely removed. New custom cabinets, built-in wine storage and shelves came from the same shop. Quartz waterfall counters were installed with all-new flooring, LED light fixtures, plumbing fixtures and appliances. A new sliding pocket door provides access from the dining room to the powder room as well as to the backyard. A new tankless toilet as well as new finishes on floor, walls and ceiling make a small powder room feel larger than it is in real life.
Photography:
Chris Gaede Photography
http://www.chrisgaede.com
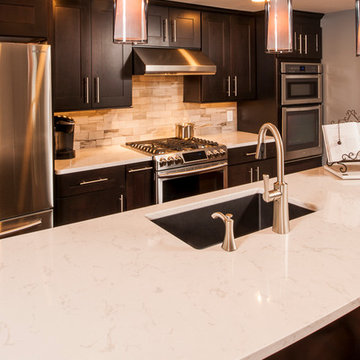
Cabinetry – Kemper Echo Cabinetry
Hardware- Jeffrey Alexander stainless bar pulls
Countertops- Cambria Quartz Torquay
Sinks and Faucets- Blanco Anthracite undermount Silgranite sink. Moen Faucet Nickel
Appliances- Samsung French door refrigerator in stainless, Samsung slide in gas range, Whirlpool wall Oven/ Microwave combination, Bosch 500 series dishwasher, and Broan Elite series pro range hood.
Flooring- prefinished 3/4 oak hardwood.
Backsplash- Natural stone subway tile.
-Inspiration and Design Challenges
The Original kitchen in this 1970’s raised ranch was bright an open yet left the dining room closed off from the home and wasn’t large enough for the island that Joe and his wife would have liked. Joe and Tim from THI Co. had developed a plan relocate the kitchen to one exterior wall and allow for an island that would function for both seating and entertaining. The challenge we faced was the original windows of the kitchen had to completely go. Relying solely on the open floor plan for natural light, Tim opened up the Dining room wall, removed the dividing half wall to the family room and widened doorways to the great room leading from the kitchen and dining room. The removal of the soffits and consistent wood flooring help tie together the adjacent rooms. The plan was for simple clean lines with subtle detail brought out in the trim on the cabinetry and custom 10ft island back panel. Finding a set of appliances was the next task. The kitchen was designed with the intention of being used. The Whirlpool convection wall ovens give the kitchen 3 possible functioning ovens with along with the Samsung 5 burner range. The end result is a simple elegant design that has all the functionality of galley kitchen yet the feel of an open kitchen with twice the square footage.
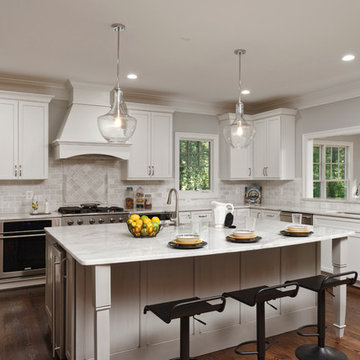
Photography by Bob Narod, Photographer, LLC. Remodeled by Murphy's Design.
Idées déco pour une grande cuisine ouverte classique en U avec un évier 1 bac, un placard à porte plane, des portes de placard blanches, une crédence grise, une crédence en carrelage de pierre, un électroménager en acier inoxydable, parquet foncé, îlot et plan de travail en marbre.
Idées déco pour une grande cuisine ouverte classique en U avec un évier 1 bac, un placard à porte plane, des portes de placard blanches, une crédence grise, une crédence en carrelage de pierre, un électroménager en acier inoxydable, parquet foncé, îlot et plan de travail en marbre.
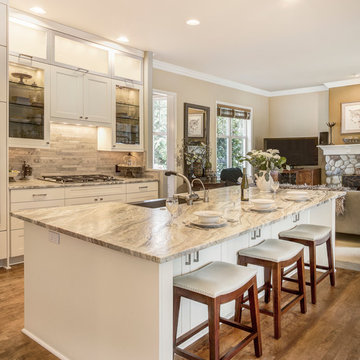
Tom Marks Photo
Cette image montre une cuisine traditionnelle en L de taille moyenne avec un évier 1 bac, un placard à porte shaker, des portes de placard blanches, un plan de travail en quartz, une crédence grise, une crédence en carrelage de pierre, un électroménager blanc, îlot et un sol en bois brun.
Cette image montre une cuisine traditionnelle en L de taille moyenne avec un évier 1 bac, un placard à porte shaker, des portes de placard blanches, un plan de travail en quartz, une crédence grise, une crédence en carrelage de pierre, un électroménager blanc, îlot et un sol en bois brun.
Idées déco de cuisines avec un évier 1 bac et une crédence en carrelage de pierre
4