Idées déco de cuisines avec un évier 1 bac et une crédence en quartz modifié
Trier par :
Budget
Trier par:Populaires du jour
61 - 80 sur 2 071 photos
1 sur 3
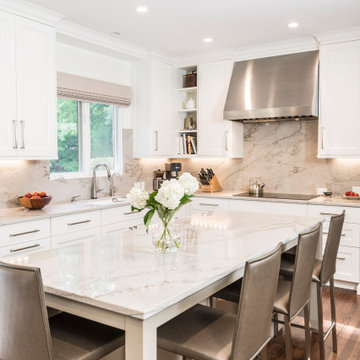
This homeowner came to us with her basic design ready for us to execute for her kitchen, but also asked us to design and update her entry, sunroom and fireplace. Her kitchen was 80’s standard builder grade cabinetry and laminate countertops and she had a knee wall separating her kitchen from the family room. We removed that wall and installed a custom cabinetry buffet to complement the cabinetry of the kitchen, allowing for access from all sides. We removed a desk area in the kitchen and converted it to a closed organization station complete with a charging station for phones and computers. Calcutta Quartzite countertops were used throughout and continued seamlessly up the walls as a backsplash to create a wow factor. We converted a closet into a pantry cabinet, and new stainless appliances, including a microwave drawer completed this renovation.
Additionally, we updated her sunroom by removing the “popcorn” textured ceiling and gave it a fresh updated coat of paint. We installed 12x24 tile floor giving the room a simple classic transformation. Finally, we renewed the fireplace area, by building a custom mantle and adding wood paneling and trim to soften the marble fireplace face and a simple coat of paint in the entry and a new chandelier brought a lighter and fresher impact upon entering the home.

Rénovation complète d'un appartement haussmmannien de 70m2 dans le 14ème arr. de Paris. Les espaces ont été repensés pour créer une grande pièce de vie regroupant la cuisine, la salle à manger et le salon. Les espaces sont sobres et colorés. Pour optimiser les rangements et mettre en valeur les volumes, le mobilier est sur mesure, il s'intègre parfaitement au style de l'appartement haussmannien.
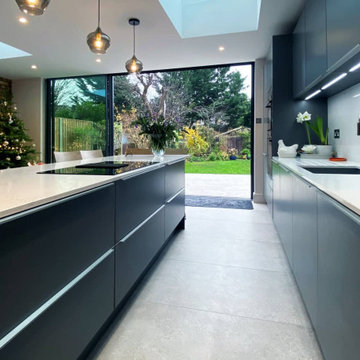
Pronorm Classicline Onyx Grey Lacquer
Neff appliances, Elica venting hob & Caple wine cooler.
Franke sink & Quooker boiling tap
Artscut Bianco Mysterio Quartz worktops
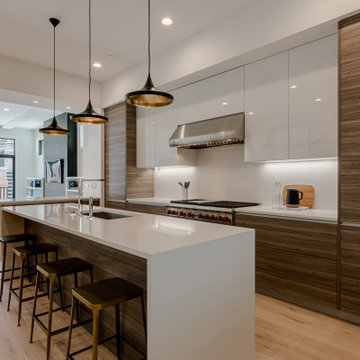
Valcucine kitchen cabinetry in Elm Pieve melamine with gloss lacquer uppers. The bar area in the kitchen features wall paneling to the ceiling with think aluminum shelves. The floors are Arrigoni engineered oak with oiled finish.
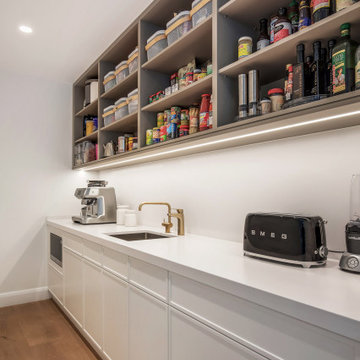
The Pantry/Scullery behind the kitchen with open wall cabinets and plenty of benchtop space.
Réalisation d'une grande cuisine ouverte marine en L et bois brun avec un évier 1 bac, un placard avec porte à panneau encastré, un plan de travail en quartz, une crédence blanche, une crédence en quartz modifié, un électroménager en acier inoxydable, un sol en bois brun, îlot, un sol marron, un plan de travail gris et un plafond voûté.
Réalisation d'une grande cuisine ouverte marine en L et bois brun avec un évier 1 bac, un placard avec porte à panneau encastré, un plan de travail en quartz, une crédence blanche, une crédence en quartz modifié, un électroménager en acier inoxydable, un sol en bois brun, îlot, un sol marron, un plan de travail gris et un plafond voûté.
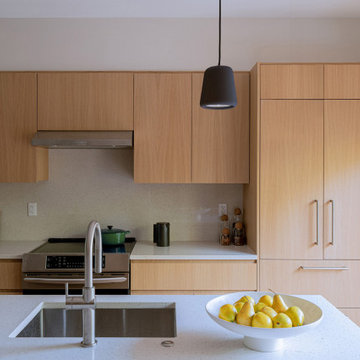
custom kitchen millwork
Inspiration pour une cuisine américaine parallèle design en bois clair de taille moyenne avec un évier 1 bac, un placard à porte plane, un plan de travail en quartz modifié, une crédence blanche, une crédence en quartz modifié, un électroménager en acier inoxydable, parquet clair, îlot et un plan de travail blanc.
Inspiration pour une cuisine américaine parallèle design en bois clair de taille moyenne avec un évier 1 bac, un placard à porte plane, un plan de travail en quartz modifié, une crédence blanche, une crédence en quartz modifié, un électroménager en acier inoxydable, parquet clair, îlot et un plan de travail blanc.
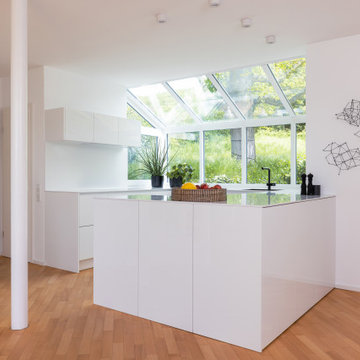
Diese Küche fügt sich ganz ohne Hochschränke wunderbar in den offenen Raum ein und vermittelt dabei ein Gefühl der Leichtigkeit.
Cette photo montre une cuisine ouverte encastrable scandinave en U de taille moyenne avec un évier 1 bac, un placard à porte plane, des portes de placard blanches, un plan de travail en surface solide, une crédence blanche, une crédence en quartz modifié, un sol en bois brun, une péninsule, un sol marron et un plan de travail blanc.
Cette photo montre une cuisine ouverte encastrable scandinave en U de taille moyenne avec un évier 1 bac, un placard à porte plane, des portes de placard blanches, un plan de travail en surface solide, une crédence blanche, une crédence en quartz modifié, un sol en bois brun, une péninsule, un sol marron et un plan de travail blanc.
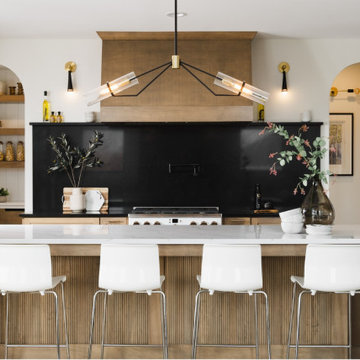
Kitchen
Idée de décoration pour une très grande arrière-cuisine minimaliste en U et bois clair avec un évier 1 bac, un placard à porte shaker, un plan de travail en quartz modifié, une crédence noire, une crédence en quartz modifié, un électroménager blanc, parquet clair, îlot, un plan de travail blanc et un plafond voûté.
Idée de décoration pour une très grande arrière-cuisine minimaliste en U et bois clair avec un évier 1 bac, un placard à porte shaker, un plan de travail en quartz modifié, une crédence noire, une crédence en quartz modifié, un électroménager blanc, parquet clair, îlot, un plan de travail blanc et un plafond voûté.
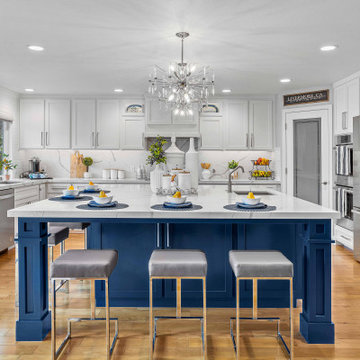
Converted a family room into a kitchen to utilize the larger space for entertaining & gathering. Old kitchen became a family room.
Inspiration pour une grande arrière-cuisine traditionnelle en L avec un évier 1 bac, un placard à porte shaker, des portes de placard bleues, un plan de travail en quartz modifié, une crédence blanche, une crédence en quartz modifié, un électroménager en acier inoxydable, un sol en bois brun, îlot, un sol marron et un plan de travail blanc.
Inspiration pour une grande arrière-cuisine traditionnelle en L avec un évier 1 bac, un placard à porte shaker, des portes de placard bleues, un plan de travail en quartz modifié, une crédence blanche, une crédence en quartz modifié, un électroménager en acier inoxydable, un sol en bois brun, îlot, un sol marron et un plan de travail blanc.

The brief for this unique kitchen was for it to be ‘a huge piece of furniture’. Well….. challenge accepted. To achieve this goal, we knew that we needed to approach the design from the details outwards, so we started with the cabinet doors. As the kitchen was to be over three levels rather than the traditional two, and because we wanted to articulate the idea of ‘furniture’ rather than ‘kitchen cabinets’, we designed three complimentary cabinet doors, each with their own personalities.
Door pulls and pan hooks were made from beautiful hexagonal brass rods, and drawers were lined for cutlery, utensils and cookware. A slim shelf above the splashback provided a place for kitchen essentials like salt and oil. The mid-level of the kitchen was kept clean and uncluttered by means of our signature F+B ‘School House’ off-white lacquer, so that the wood didn’t feel overpowering.
But the main event is the truss shelf that spans the open side of the kitchen like a portal frame. This beautifully detailed piece of Japanese-inspired design gives space for the client’s collection of Asian ceramics, and for our bespoke Japanese shoji paper lanterns, which light the space.
A unique kitchen, handmade like only a furniture maker could.
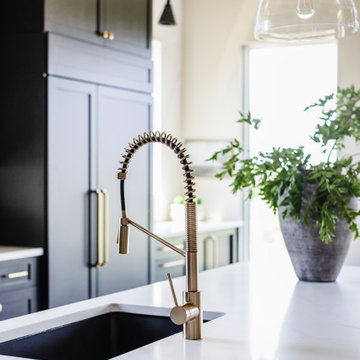
Idée de décoration pour une grande cuisine américaine tradition en L avec un évier 1 bac, un placard à porte shaker, des portes de placard noires, un plan de travail en quartz modifié, une crédence blanche, une crédence en quartz modifié, un électroménager noir, un sol en vinyl, îlot, un sol beige et un plan de travail blanc.
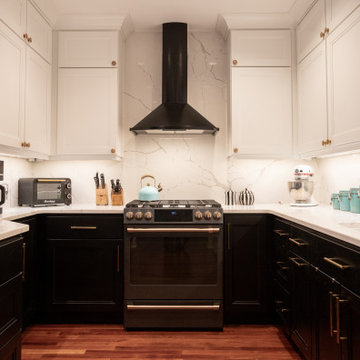
Simply Stunning, this small but compact Kitchen has oodles of counter space and storage. Black Base cabinetry plus White Stacked Shaker Style with gold hardware complete the look.
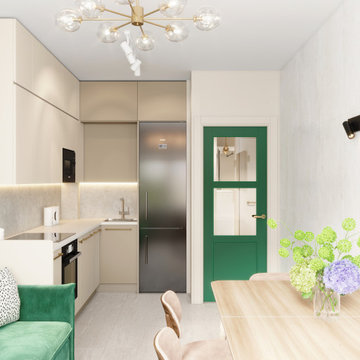
Idée de décoration pour une cuisine américaine beige et blanche design en L de taille moyenne avec un évier 1 bac, un placard à porte plane, des portes de placard beiges, un plan de travail en surface solide, une crédence grise, une crédence en quartz modifié, un électroménager en acier inoxydable, un sol en carrelage de porcelaine, aucun îlot, un sol gris et un plan de travail gris.
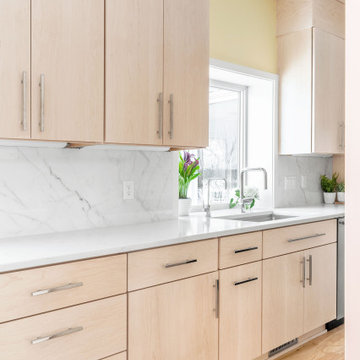
This dated kitchen in Stillwater, Minnesota received a modern update include slab front cabinets and drawers, all new stainless steel appliances and quartz countertops and backsplash.
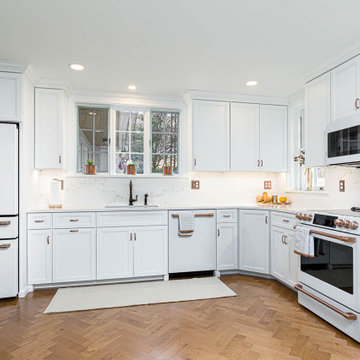
The maple cabinets with full-overlay doors were painted in matte white with copper hardware. The countertop and backsplash were Hanstone Quartz in the Strato color. It included a 30” single-basin sink in 14-gauge hammered copper. For the floor they chose Lauzan Maple Hardwood in the Sahara finish, installed in the herringbone pattern. And to really set off the kitchen, the old appliances were replaced with new GE Café appliances in their classy matte white with brushed copper accents.
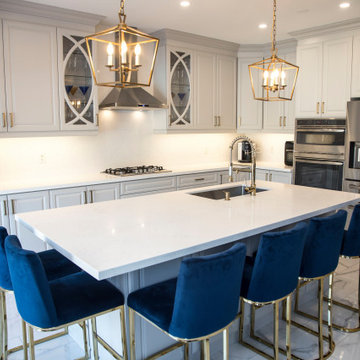
Cette photo montre une grande arrière-cuisine tendance en L avec un évier 1 bac, un placard avec porte à panneau surélevé, des portes de placard grises, un plan de travail en quartz modifié, une crédence blanche, une crédence en quartz modifié, un électroménager en acier inoxydable, un sol en carrelage de porcelaine, îlot, un sol blanc et un plan de travail gris.
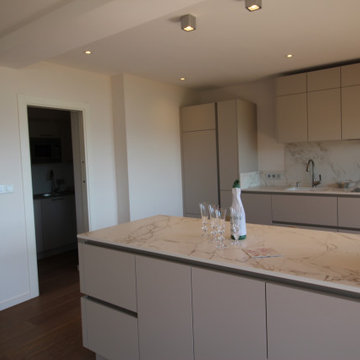
Cuisine élégante en perfect sens coloris cachemire. Plan de travil en Dekton aspect marbre - Cuisine sans poignée traité avec des gorges profilées en inox.
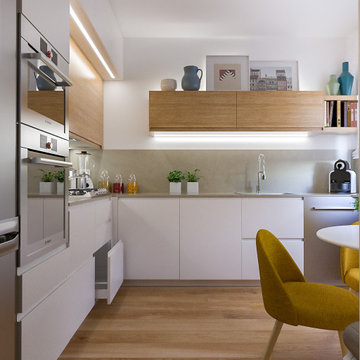
Liadesign
Exemple d'une cuisine ouverte scandinave en L de taille moyenne avec un évier 1 bac, un placard à porte plane, des portes de placard blanches, un plan de travail en quartz modifié, une crédence beige, une crédence en quartz modifié, un électroménager en acier inoxydable, parquet clair, aucun îlot et un plan de travail beige.
Exemple d'une cuisine ouverte scandinave en L de taille moyenne avec un évier 1 bac, un placard à porte plane, des portes de placard blanches, un plan de travail en quartz modifié, une crédence beige, une crédence en quartz modifié, un électroménager en acier inoxydable, parquet clair, aucun îlot et un plan de travail beige.
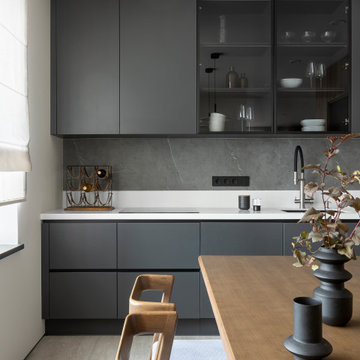
Exemple d'une cuisine américaine linéaire, encastrable et grise et blanche tendance de taille moyenne avec un évier 1 bac, un placard à porte plane, des portes de placard grises, un plan de travail en quartz modifié, une crédence grise, une crédence en quartz modifié, un sol en vinyl, aucun îlot, un sol beige, un plan de travail blanc et un plafond en papier peint.
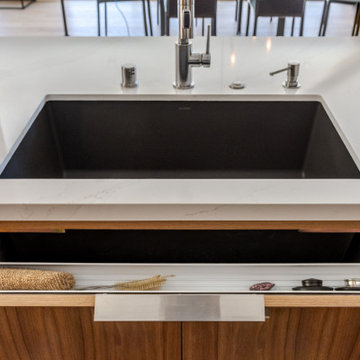
Cette photo montre une grande cuisine rétro en L et bois foncé avec un évier 1 bac, un placard à porte plane, un plan de travail en quartz modifié, une crédence blanche, une crédence en quartz modifié, un électroménager en acier inoxydable, parquet clair, 2 îlots, un sol marron et un plan de travail blanc.
Idées déco de cuisines avec un évier 1 bac et une crédence en quartz modifié
4