Idées déco de cuisines avec un évier 1 bac et une crédence jaune
Trier par :
Budget
Trier par:Populaires du jour
21 - 40 sur 434 photos
1 sur 3
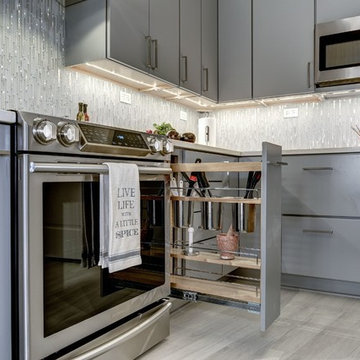
Our client, a hard working single lady, bought this condo knowing that things will need to change. The location was great with a beautiful view into the Nation's Capitol was a winner buy. The main layout of the condo was is but she knew that something will have to go! and that included the original kitchen from 1981 had to go! The closed layout and the laminate cabinets has no place in her vibrate life and passion for cooking. Looking at a few layout in the building, we deiced to take the layout to another direction, testing the limits of condo construction. At the end we managed to create an open and flowing space, connecting the living, dinning room and kitchen as one space. The gray, white with a touch of bling reflects the client's personality creating a space for her to experiment different cooking style, host a dinner party or just chill with a glass on wine.
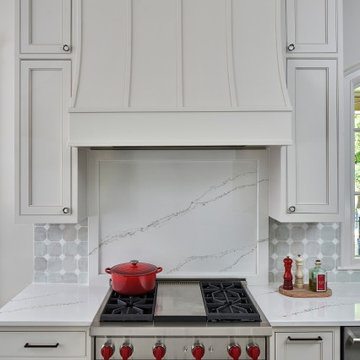
© Lassiter Photography
ReVisionCharlotte.com
Réalisation d'une grande cuisine américaine design en L avec un évier 1 bac, un placard à porte affleurante, des portes de placard bleues, un plan de travail en bois, une crédence jaune, une crédence en mosaïque, un électroménager en acier inoxydable, un sol en bois brun, îlot, un sol marron et un plan de travail marron.
Réalisation d'une grande cuisine américaine design en L avec un évier 1 bac, un placard à porte affleurante, des portes de placard bleues, un plan de travail en bois, une crédence jaune, une crédence en mosaïque, un électroménager en acier inoxydable, un sol en bois brun, îlot, un sol marron et un plan de travail marron.
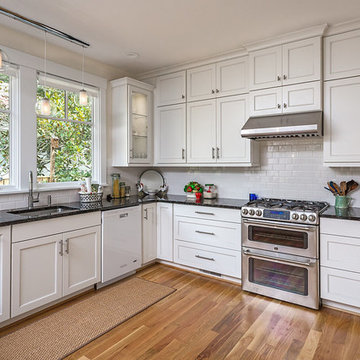
Beth Johnson BSTILLPHOTOGRAPHY
Inspiration pour une cuisine américaine style shabby chic en U de taille moyenne avec un évier 1 bac, un placard à porte plane, des portes de placard blanches, un plan de travail en granite, une crédence jaune, une crédence en céramique, un électroménager en acier inoxydable, un sol en bois brun et une péninsule.
Inspiration pour une cuisine américaine style shabby chic en U de taille moyenne avec un évier 1 bac, un placard à porte plane, des portes de placard blanches, un plan de travail en granite, une crédence jaune, une crédence en céramique, un électroménager en acier inoxydable, un sol en bois brun et une péninsule.
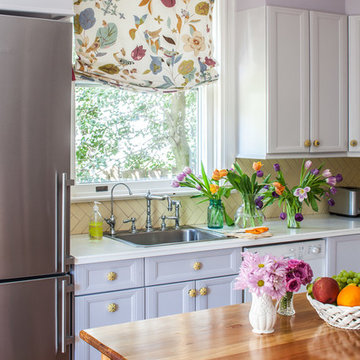
Instead of remodeling the kitchen, we painted the walls lavendar, with a lighter shade of that color on the cabinets. We added new cabinet pulls from Anthropologie. Roman shade in Vervain fabric. Yellow herringbone backsplash in tile from Architectural Ceramics. Photo by Erik Kvalsvik
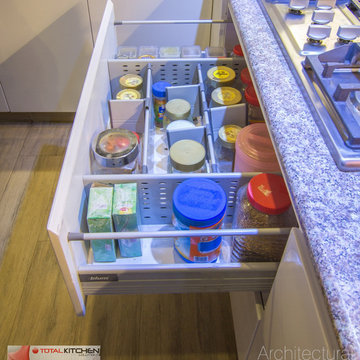
Contemporary Kitchens in Various Residences at Islamabad/Rawalpindi
Rana Atif Rehman, RDC Architectural Photography https://www.facebook.com/RDC.Architectural.Photography/
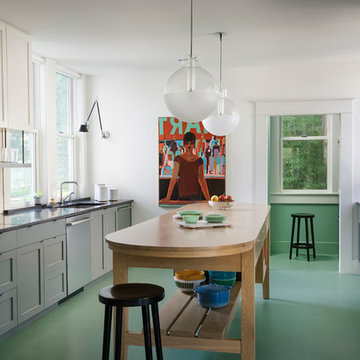
Working kitchen with walk-in pantry beyond. Painting by Patrick Puckette from Wally Workman Gallery; White Oak island is custom made. Floor is Marmoleum color Relaxing Lagoon; Wall color is Benjamin Moore, Cloud Cover; base cabinet color is Benjamin Moore, Chelsea Gray.
Dish rack is custom made. Wall lights by Artemide. Ceiling pendant lights by Nessen.
Photo by Whit Preston

Inspiration pour une cuisine ouverte encastrable traditionnelle en L de taille moyenne avec un évier 1 bac, un placard à porte shaker, des portes de placard blanches, un plan de travail en surface solide, une crédence jaune, une crédence en carreau de porcelaine, parquet clair, îlot, un sol marron et un plan de travail blanc.
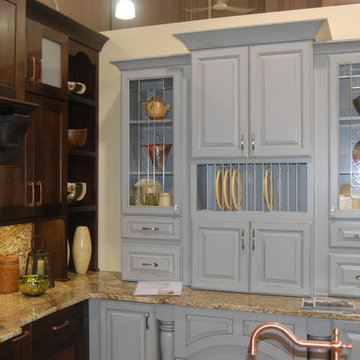
Exemple d'une cuisine ouverte chic en L de taille moyenne avec un évier 1 bac, un placard avec porte à panneau surélevé, des portes de placard bleues, un plan de travail en granite, une crédence jaune, une crédence en dalle de pierre, un électroménager en acier inoxydable, un sol en carrelage de porcelaine et îlot.

To dwell and establish connections with a place is a basic human necessity often combined, amongst other things, with light and is performed in association with the elements that generate it, be they natural or artificial. And in the renovation of this purpose-built first floor flat in a quiet residential street in Kennington, the use of light in its varied forms is adopted to modulate the space and create a brand new dwelling, adapted to modern living standards.
From the intentionally darkened entrance lobby at the lower ground floor – as seen in Mackintosh’s Hill House – one is led to a brighter upper level where the insertion of wide pivot doors creates a flexible open plan centred around an unfinished plaster box-like pod. Kitchen and living room are connected and use a stair balustrade that doubles as a bench seat; this allows the landing to become an extension of the kitchen/dining area - rather than being merely circulation space – with a new external view towards the landscaped terrace at the rear.
The attic space is converted: a modernist black box, clad in natural slate tiles and with a wide sliding window, is inserted in the rear roof slope to accommodate a bedroom and a bathroom.
A new relationship can eventually be established with all new and existing exterior openings, now visible from the former landing space: traditional timber sash windows are re-introduced to replace unsightly UPVC frames, and skylights are put in to direct one’s view outwards and upwards.
photo: Gianluca Maver
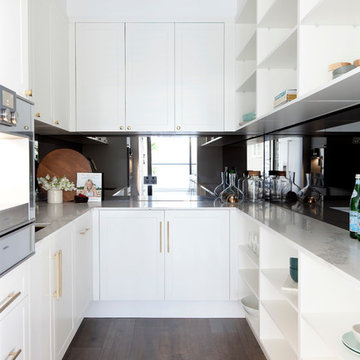
Oozing luxury and glamour this kitchen is a modern take on the traditional Shaker style. Featuring stunning Gaggenau appliances throughout, Caesarstone Statuario Maximus benchtops and splashback and Shaker style cabinetry in matte white and black; this is a kitchen that demands attention.
A metallic sink and new Bright Brass cornet handles add luxury to the timeless design and the generous butler’s pantry offers generous storage, open shelving, coffee machine and integrated dishwasher.
Featuring:
•Cabinetry: Sierra White Matt & Black Matt
•Benchtops: Caesarstone Statuario Maximus 20mm pencil edge (back run) & 40mm pencil edge (Island)
•Splashback: Caesarstone Statuario Maximus
•Handles: 22-K-102 Bright Brass cornet
•Accessories: Oliveri Spectra Gold sink, Tall Brass Deluxe tap, Stainless steel cutlery tray, Internal Drawers, Le mans corner pull out unit, Stainless steel pull out wire baskets, Bin
•Gaggenau Appliances
Shania Shegeden
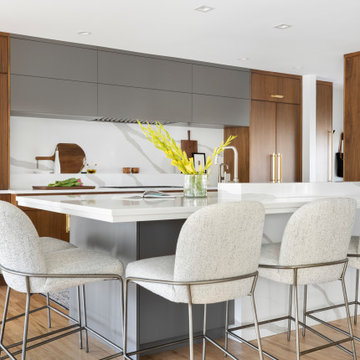
Cette photo montre une cuisine américaine encastrable tendance en L et bois brun de taille moyenne avec un évier 1 bac, un placard à porte plane, un plan de travail en quartz modifié, une crédence jaune, une crédence en quartz modifié, parquet clair, îlot et un plan de travail blanc.

Réalisation d'une cuisine ouverte encastrable tradition en L de taille moyenne avec un évier 1 bac, un placard à porte shaker, des portes de placard blanches, un plan de travail en surface solide, une crédence jaune, une crédence en carreau de porcelaine, parquet clair, îlot, un sol marron et un plan de travail blanc.
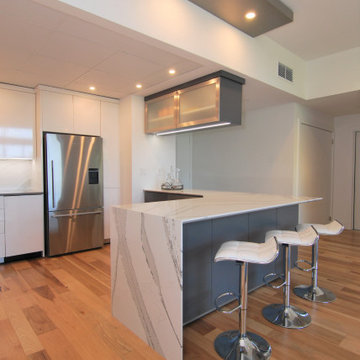
Cette image montre une petite cuisine ouverte minimaliste en U avec un évier 1 bac, un placard à porte plane, des portes de placard blanches, un plan de travail en quartz modifié, une crédence jaune, une crédence en dalle de pierre, un électroménager en acier inoxydable, un sol en bois brun, une péninsule, un sol multicolore et un plan de travail gris.
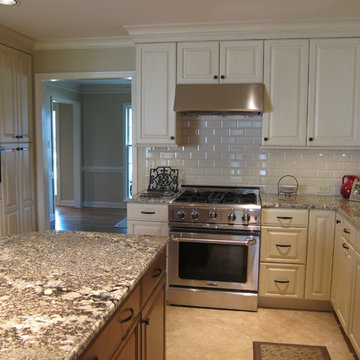
Comfortable kitchen with custom cupboards cabinetry and star beach granite
Kitchens Unlimited, Dottie Petrilak
Exemple d'une cuisine américaine chic en L de taille moyenne avec un évier 1 bac, un placard avec porte à panneau surélevé, des portes de placard blanches, un plan de travail en granite, une crédence jaune, une crédence en céramique, un électroménager en acier inoxydable, un sol en carrelage de porcelaine et îlot.
Exemple d'une cuisine américaine chic en L de taille moyenne avec un évier 1 bac, un placard avec porte à panneau surélevé, des portes de placard blanches, un plan de travail en granite, une crédence jaune, une crédence en céramique, un électroménager en acier inoxydable, un sol en carrelage de porcelaine et îlot.

Photography: Karina Illovska
The kitchen is divided into different colours to reduce its bulk and a surprise pink study inside it has its own little window. The front rooms were renovated to their former glory with replica plaster reinstated. A tasmanian Oak floor with a beautiful matt water based finish was selected by jess and its light and airy. this unifies the old and new parts. Colour was used playfully. Jess came up with a diverse colour scheme that somehow works really well. The wallpaper in the hall is warm and luxurious.
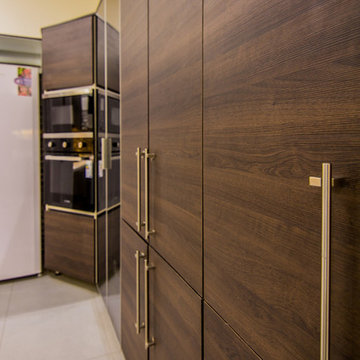
Contemporary Kitchens in Various Residences at Islamabad/Rawalpindi
Rana Atif Rehman, RDC Architectural Photography https://www.facebook.com/RDC.Architectural.Photography/
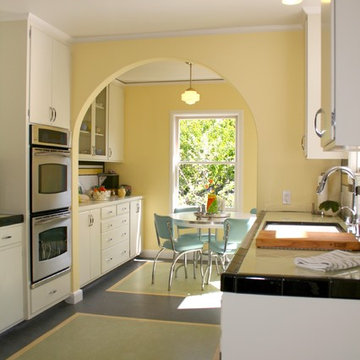
Builder: SEA Construction
Réalisation d'une cuisine parallèle tradition fermée et de taille moyenne avec un évier 1 bac, un placard à porte plane, des portes de placard blanches, plan de travail carrelé, une crédence jaune, une crédence en céramique, un électroménager en acier inoxydable, un sol en linoléum et aucun îlot.
Réalisation d'une cuisine parallèle tradition fermée et de taille moyenne avec un évier 1 bac, un placard à porte plane, des portes de placard blanches, plan de travail carrelé, une crédence jaune, une crédence en céramique, un électroménager en acier inoxydable, un sol en linoléum et aucun îlot.
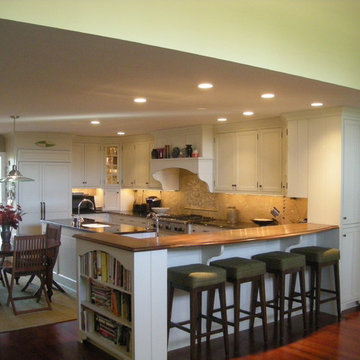
Kitchen renovation and enlargement performed as part of Great Room addition. Project located in Gladwyne, Montgomery County, PA.
Idée de décoration pour une grande cuisine américaine tradition en L avec un évier 1 bac, un placard avec porte à panneau encastré, des portes de placard blanches, un plan de travail en granite, une crédence jaune, une crédence en carrelage de pierre, un électroménager en acier inoxydable, parquet foncé et îlot.
Idée de décoration pour une grande cuisine américaine tradition en L avec un évier 1 bac, un placard avec porte à panneau encastré, des portes de placard blanches, un plan de travail en granite, une crédence jaune, une crédence en carrelage de pierre, un électroménager en acier inoxydable, parquet foncé et îlot.
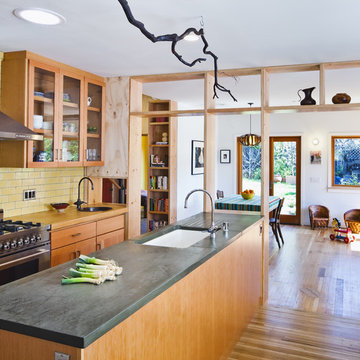
Aménagement d'une cuisine contemporaine en bois brun avec un placard à porte vitrée, un plan de travail en béton, un électroménager en acier inoxydable, un évier 1 bac, une crédence jaune et une crédence en carrelage métro.
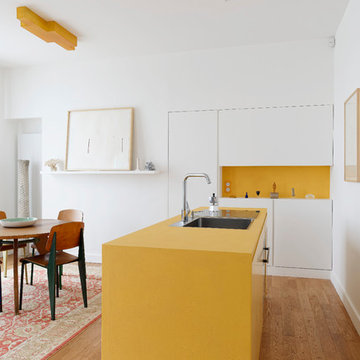
Inspiration pour une petite cuisine américaine linéaire design avec un évier 1 bac, un placard à porte plane, des portes de placard blanches, une crédence jaune, parquet clair, îlot et un plan de travail jaune.
Idées déco de cuisines avec un évier 1 bac et une crédence jaune
2