Idées déco de cuisines avec un évier 1 bac
Trier par :
Budget
Trier par:Populaires du jour
1 - 20 sur 23 photos
1 sur 3
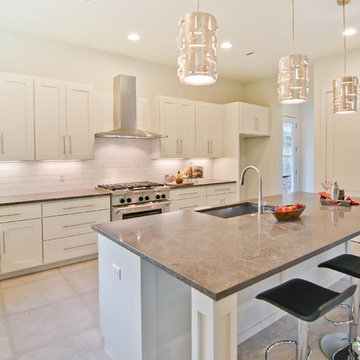
This project was a new construction. Finish out done by Katie Johnson Interior design, furniture was staged by builder
Idées déco pour une cuisine classique avec une crédence en carrelage métro, un plan de travail en calcaire, un évier 1 bac, des portes de placard blanches et une crédence blanche.
Idées déco pour une cuisine classique avec une crédence en carrelage métro, un plan de travail en calcaire, un évier 1 bac, des portes de placard blanches et une crédence blanche.
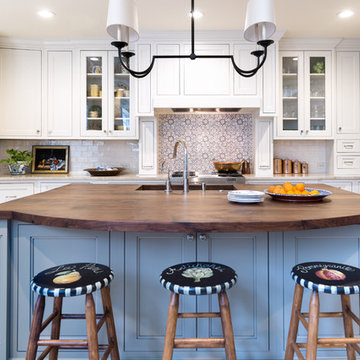
Entertaining is easy with this solid walnut countetop, large multi function sink and beverage refrigerator built into the island. LED dimmable recessed lighting allows for function and ambiance. A steam /convenction oven was added as well as a warming drawer. Photo by tori aston
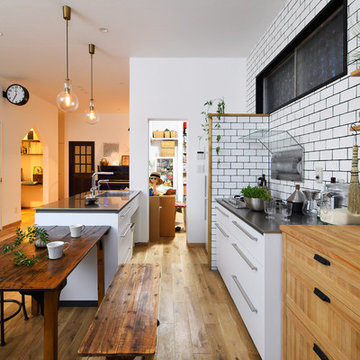
Cette photo montre une cuisine ouverte parallèle scandinave avec un évier 1 bac, un placard à porte plane, des portes de placard blanches, un sol en bois brun, une péninsule et un sol marron.

Paul Dyer, Photography
Réalisation d'une cuisine minimaliste en U et bois brun fermée et de taille moyenne avec un électroménager en acier inoxydable, un évier 1 bac, un placard à porte plane, un plan de travail en quartz, une crédence blanche, une crédence en carrelage métro, un sol en carrelage de céramique, une péninsule et un sol beige.
Réalisation d'une cuisine minimaliste en U et bois brun fermée et de taille moyenne avec un électroménager en acier inoxydable, un évier 1 bac, un placard à porte plane, un plan de travail en quartz, une crédence blanche, une crédence en carrelage métro, un sol en carrelage de céramique, une péninsule et un sol beige.
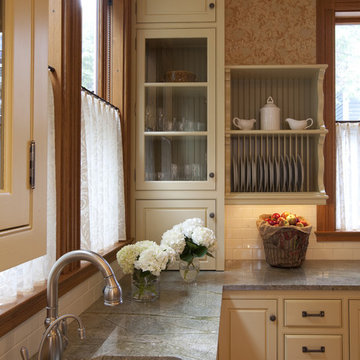
Originally designed by J. Merrill Brown in 1887, this Queen Anne style home sits proudly in Cambridge's Avon Hill Historic District. Past was blended with present in the restoration of this property to its original 19th century elegance. The design satisfied historical requirements with its attention to authentic detailsand materials; it also satisfied the wishes of the family who has been connected to the house through several generations.
Photo Credit: Peter Vanderwarker
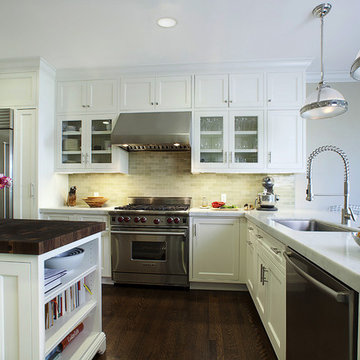
Réalisation d'une cuisine tradition en L avec un placard à porte vitrée, plan de travail en marbre, un électroménager en acier inoxydable, un évier 1 bac, des portes de placard blanches, une crédence grise et une crédence en céramique.
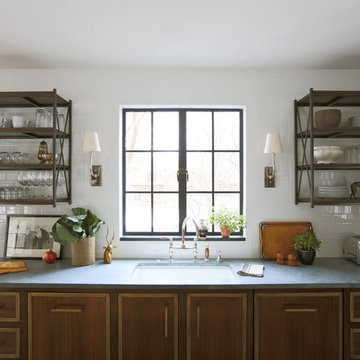
Idées déco pour une cuisine éclectique en bois foncé avec une crédence en carrelage métro, un plan de travail en stéatite, un évier 1 bac, une crédence blanche et un placard sans porte.
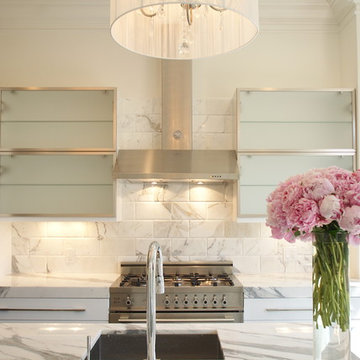
South End Browstone... Modern meets Victorian
In conjunction with Boston Property Development & MGM Builders
Réalisation d'une cuisine design avec un électroménager en acier inoxydable, plan de travail en marbre, un évier 1 bac, un placard à porte vitrée, une crédence blanche et une crédence en marbre.
Réalisation d'une cuisine design avec un électroménager en acier inoxydable, plan de travail en marbre, un évier 1 bac, un placard à porte vitrée, une crédence blanche et une crédence en marbre.
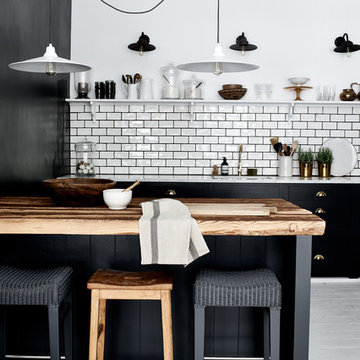
Idée de décoration pour une grande cuisine ouverte parallèle design avec une crédence blanche, une crédence en carrelage métro, parquet peint, îlot et un évier 1 bac.

Free ebook, Creating the Ideal Kitchen. DOWNLOAD NOW
Our clients and their three teenage kids had outgrown the footprint of their existing home and felt they needed some space to spread out. They came in with a couple of sets of drawings from different architects that were not quite what they were looking for, so we set out to really listen and try to provide a design that would meet their objectives given what the space could offer.
We started by agreeing that a bump out was the best way to go and then decided on the size and the floor plan locations of the mudroom, powder room and butler pantry which were all part of the project. We also planned for an eat-in banquette that is neatly tucked into the corner and surrounded by windows providing a lovely spot for daily meals.
The kitchen itself is L-shaped with the refrigerator and range along one wall, and the new sink along the exterior wall with a large window overlooking the backyard. A large island, with seating for five, houses a prep sink and microwave. A new opening space between the kitchen and dining room includes a butler pantry/bar in one section and a large kitchen pantry in the other. Through the door to the left of the main sink is access to the new mudroom and powder room and existing attached garage.
White inset cabinets, quartzite countertops, subway tile and nickel accents provide a traditional feel. The gray island is a needed contrast to the dark wood flooring. Last but not least, professional appliances provide the tools of the trade needed to make this one hardworking kitchen.
Designed by: Susan Klimala, CKD, CBD
Photography by: Mike Kaskel
For more information on kitchen and bath design ideas go to: www.kitchenstudio-ge.com

The collaboration between architect and interior designer is seen here. The floor plan and layout are by the architect. Cabinet materials and finishes, lighting, and furnishings are by the interior designer. Detailing of the vent hood and raised counter are a collaboration. The raised counter includes a chase on the far side for power.
Photo: Michael Shopenn
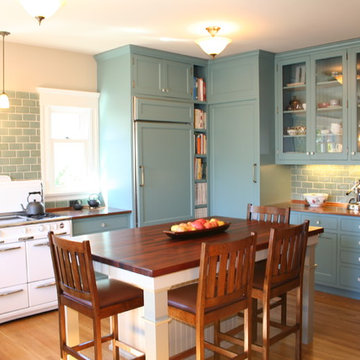
Oakland Kitchen
Idées déco pour une cuisine américaine classique en U de taille moyenne avec un placard à porte vitrée, un plan de travail en cuivre, des portes de placard bleues, une crédence bleue, une crédence en carrelage métro, un électroménager blanc, un évier 1 bac, un sol en bois brun et îlot.
Idées déco pour une cuisine américaine classique en U de taille moyenne avec un placard à porte vitrée, un plan de travail en cuivre, des portes de placard bleues, une crédence bleue, une crédence en carrelage métro, un électroménager blanc, un évier 1 bac, un sol en bois brun et îlot.
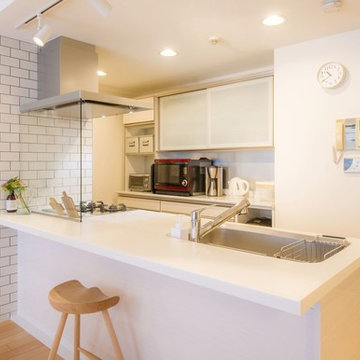
Cette image montre une cuisine ouverte parallèle nordique avec un évier 1 bac, un placard à porte plane, des portes de placard blanches, une péninsule et un sol beige.
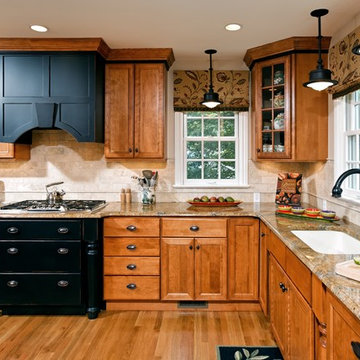
Idée de décoration pour une cuisine tradition en bois brun avec un placard avec porte à panneau encastré, un plan de travail en granite, un évier 1 bac, une crédence beige et une crédence en pierre calcaire.
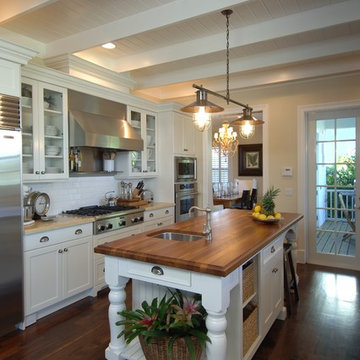
Cette image montre une cuisine parallèle traditionnelle fermée et de taille moyenne avec une crédence en carrelage métro, un plan de travail en bois, des portes de placard blanches, une crédence blanche, un électroménager en acier inoxydable, un évier 1 bac, un placard à porte shaker, parquet foncé et îlot.
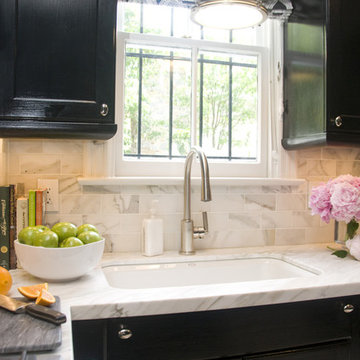
Kitchen. Photo credit: Ricci Shryock
Idées déco pour une cuisine classique de taille moyenne avec un évier 1 bac, des portes de placard noires, plan de travail en marbre, un placard avec porte à panneau encastré, une crédence blanche, une crédence en carrelage de pierre et un électroménager en acier inoxydable.
Idées déco pour une cuisine classique de taille moyenne avec un évier 1 bac, des portes de placard noires, plan de travail en marbre, un placard avec porte à panneau encastré, une crédence blanche, une crédence en carrelage de pierre et un électroménager en acier inoxydable.
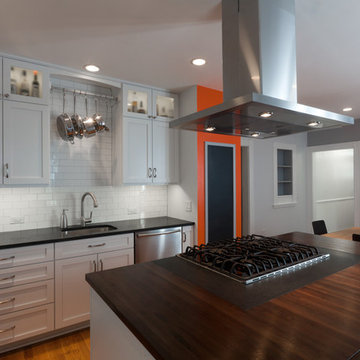
View of kitchen looking across the island.
photos, Horne Visual Media, http://www.hornevisual.com/
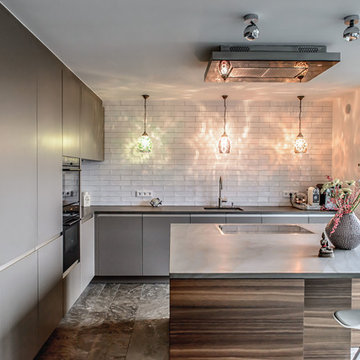
Die offene Kochinsel ermöglicht ungeahnte Freiheit und schmiegt sich perfekt in die offene Wohnküche
Aménagement d'une grande cuisine contemporaine en L fermée avec un évier 1 bac, un placard à porte plane, des portes de placard grises, une crédence blanche, une crédence en carrelage métro, un électroménager noir et îlot.
Aménagement d'une grande cuisine contemporaine en L fermée avec un évier 1 bac, un placard à porte plane, des portes de placard grises, une crédence blanche, une crédence en carrelage métro, un électroménager noir et îlot.
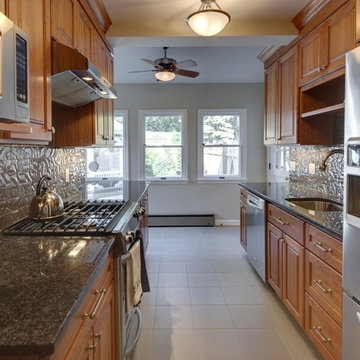
Project Designer: Susan Matus
Idées déco pour une cuisine parallèle éclectique en bois brun fermée avec un électroménager en acier inoxydable, un évier 1 bac, un placard avec porte à panneau surélevé, un plan de travail en granite, une crédence grise et une crédence en carrelage métro.
Idées déco pour une cuisine parallèle éclectique en bois brun fermée avec un électroménager en acier inoxydable, un évier 1 bac, un placard avec porte à panneau surélevé, un plan de travail en granite, une crédence grise et une crédence en carrelage métro.
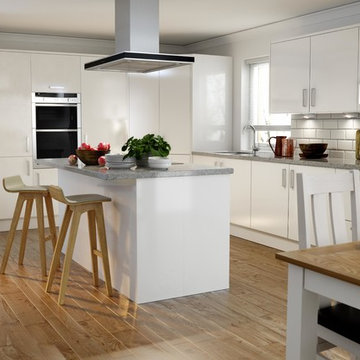
Exemple d'une cuisine américaine tendance avec îlot, des portes de placard blanches, un plan de travail en granite et un évier 1 bac.
Idées déco de cuisines avec un évier 1 bac
1