Idées déco de cuisines avec un évier 2 bacs et des portes de placard bleues
Trier par :
Budget
Trier par:Populaires du jour
101 - 120 sur 2 563 photos
1 sur 3
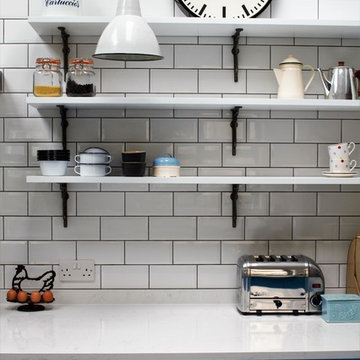
Sustainable Kitchens - Industrial Kitchen with American Diner Feel. White shelving on vintage Duckett design brackets attached to white metro tiles with dark grout. The Farrow & Ball St Giles blue on the flat panel drawers and cabinets with routed pulls is definitely a showstopper. Vintage accessories along with a Dualit toaster and Newgate clock add personality to the theme.
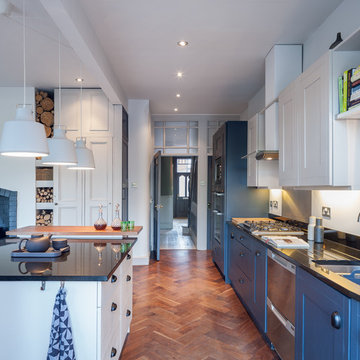
Restoration of a victorian property into a modern dynamic family home.
Photo credit: Gavin Stewart
Inspiration pour une cuisine ouverte linéaire traditionnelle de taille moyenne avec un placard à porte shaker, un plan de travail en granite, un électroménager en acier inoxydable, un sol en bois brun, plan de travail noir, un évier 2 bacs, des portes de placard bleues et 2 îlots.
Inspiration pour une cuisine ouverte linéaire traditionnelle de taille moyenne avec un placard à porte shaker, un plan de travail en granite, un électroménager en acier inoxydable, un sol en bois brun, plan de travail noir, un évier 2 bacs, des portes de placard bleues et 2 îlots.
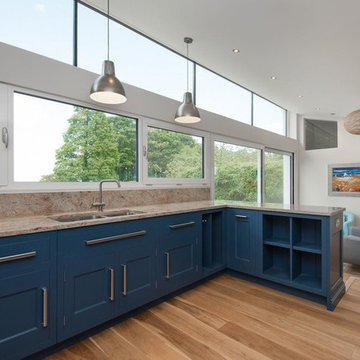
To increase the natural light, the roof falls back towards the existing house. This creates a tall wall full of glass and the slope of the ceiling diffuses this light down into the space below. The glazing faces North, this give a wonderful quality of light, with no glare or shadows, ideal for cooking, reading or watching TV.
Photos by Square Foot Media
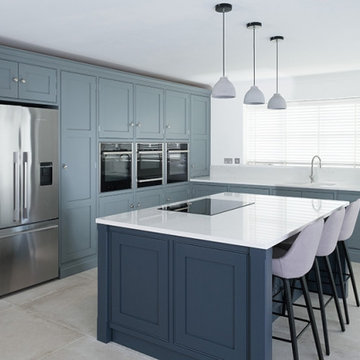
This traditional in-frame kitchen features beaded shaker style doors painted in Farrow & Ball's De Nimes. The island is painted in a contrasting Stiffkey Blue and is finished either end with feature end panels and pilasters. There is also room for seating.
This kitchen features lots of clever storage solutions, including larder cabinets with pull out trays, concealed bins and integrated appliances. We have made use of every bit of space by inserting a pull-out system in the corner base unit, and cupboards above the American-style fridge freezer and underneath the seating area on the island. We also put hidden cutlery drawers inside the deep pan drawers.
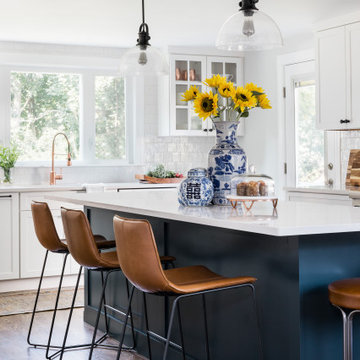
Idées déco pour une cuisine américaine classique en U de taille moyenne avec un évier 2 bacs, un placard à porte vitrée, des portes de placard bleues, un plan de travail en quartz modifié, une crédence blanche, une crédence en céramique, un électroménager en acier inoxydable, parquet foncé, îlot, un sol marron et un plan de travail blanc.
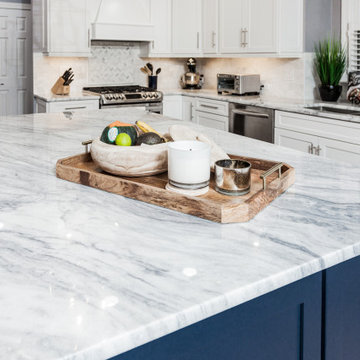
When designing this beautiful kitchen, we knew that our client’s favorite color was blue. Upon entering the home, it was easy to see that great care had been taken to incorporate the color blue throughout. So, when our Designer Sherry knew that our client wanted an island, she jumped at the opportunity to add a pop of color to their kitchen.
Having a kitchen island can be a great opportunity to showcase an accent color that you love or serve as a way to showcase your style and personality. Our client chose a bold saturated blue which draws the eye into the kitchen. Shadow Storm Marble countertops, 3x6 Bianco Polished Marble backsplash and Waypoint Painted Linen floor to ceiling cabinets brighten up the space and add contrast. Arabescato Carrara Herringbone Marble was used to add a design element above the range.
The major renovations performed on this kitchen included:
A peninsula work top and a small island in the middle of the room for the range was removed. A set of double ovens were also removed in order for the range to be moved against the wall to allow the middle of the kitchen to open up for the installment of the large island. Placing the island parallel to the sink, opened up the kitchen to the family room and made it more inviting.
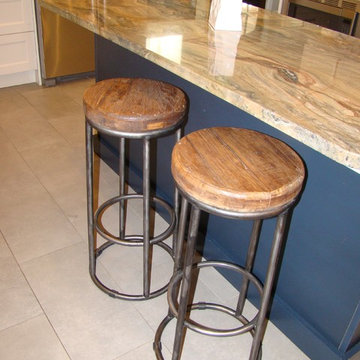
Navy blue island, reclaimed wood bar stools
Ron Garrison Photography
Réalisation d'une grande cuisine américaine tradition en U avec un évier 2 bacs, un placard avec porte à panneau encastré, un plan de travail en granite, une crédence blanche, une crédence en marbre, un électroménager en acier inoxydable, un sol en carrelage de céramique, îlot, un sol gris, un plan de travail multicolore et des portes de placard bleues.
Réalisation d'une grande cuisine américaine tradition en U avec un évier 2 bacs, un placard avec porte à panneau encastré, un plan de travail en granite, une crédence blanche, une crédence en marbre, un électroménager en acier inoxydable, un sol en carrelage de céramique, îlot, un sol gris, un plan de travail multicolore et des portes de placard bleues.
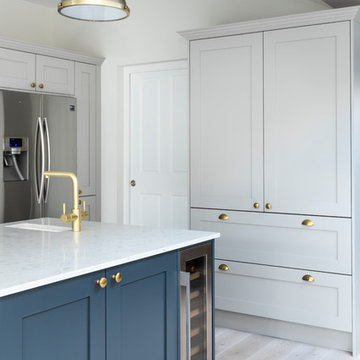
Photography by Veronica Rodriguez
Cette photo montre une grande cuisine américaine chic en U avec un évier 2 bacs, un placard à porte shaker, des portes de placard bleues, un plan de travail en quartz, îlot et un sol gris.
Cette photo montre une grande cuisine américaine chic en U avec un évier 2 bacs, un placard à porte shaker, des portes de placard bleues, un plan de travail en quartz, îlot et un sol gris.
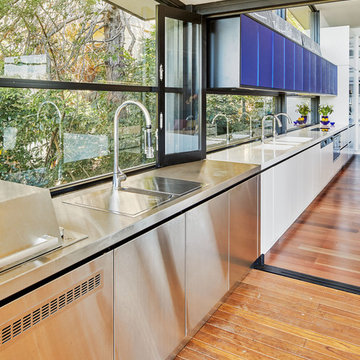
Idées déco pour une grande cuisine ouverte encastrable moderne en L avec un évier 2 bacs, un placard à porte plane, des portes de placard bleues, un plan de travail en surface solide, un sol en bois brun et un sol marron.
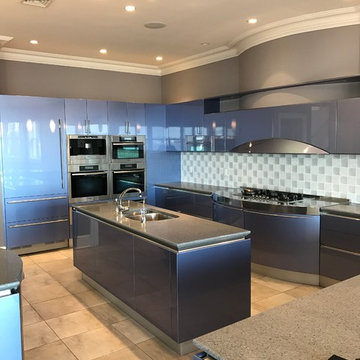
Idée de décoration pour une grande cuisine encastrable design avec un évier 2 bacs, un placard à porte plane, des portes de placard bleues, un plan de travail en granite, une crédence grise, une crédence en céramique, un sol en carrelage de céramique, îlot et un sol beige.
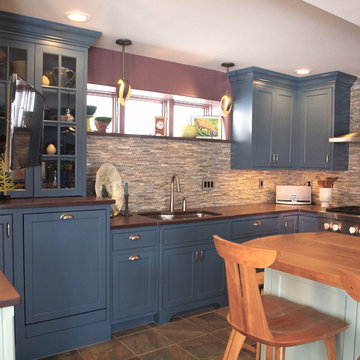
RS Designs
Inspiration pour une grande cuisine encastrable traditionnelle en U fermée avec un évier 2 bacs, un placard à porte shaker, des portes de placard bleues, un plan de travail en granite, une crédence multicolore, une crédence en carreau briquette, un sol en ardoise, îlot, un sol beige et un plan de travail marron.
Inspiration pour une grande cuisine encastrable traditionnelle en U fermée avec un évier 2 bacs, un placard à porte shaker, des portes de placard bleues, un plan de travail en granite, une crédence multicolore, une crédence en carreau briquette, un sol en ardoise, îlot, un sol beige et un plan de travail marron.
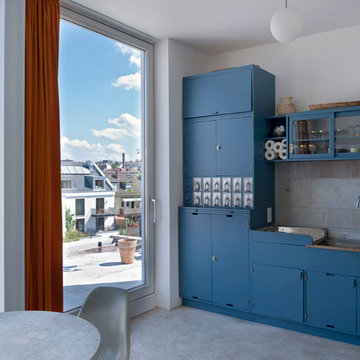
Exemple d'une petite cuisine américaine linéaire et encastrable tendance avec un évier 2 bacs, des portes de placard bleues, une crédence grise, sol en béton ciré, un placard à porte plane, une crédence en carrelage de pierre et aucun îlot.
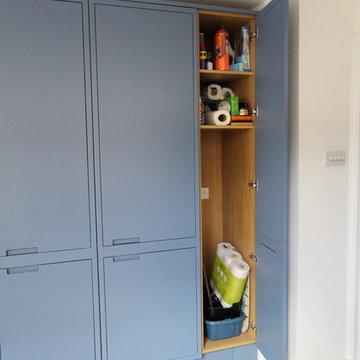
Photography Laura Gompertz
Inspiration pour une cuisine américaine linéaire design de taille moyenne avec un évier 2 bacs, un placard à porte shaker, des portes de placard bleues, un plan de travail en surface solide, une crédence blanche, une crédence en dalle de pierre, un électroménager en acier inoxydable, un sol en carrelage de céramique, aucun îlot, un sol gris et un plan de travail blanc.
Inspiration pour une cuisine américaine linéaire design de taille moyenne avec un évier 2 bacs, un placard à porte shaker, des portes de placard bleues, un plan de travail en surface solide, une crédence blanche, une crédence en dalle de pierre, un électroménager en acier inoxydable, un sol en carrelage de céramique, aucun îlot, un sol gris et un plan de travail blanc.
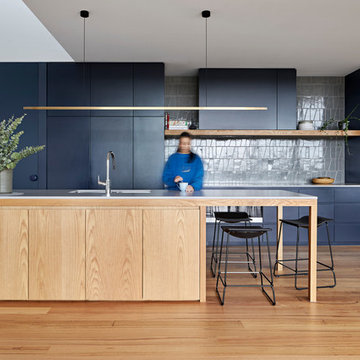
Photo: Tatjana Plitt
Cette image montre une grande cuisine américaine parallèle minimaliste avec un évier 2 bacs, un placard à porte plane, des portes de placard bleues, un plan de travail en quartz modifié, une crédence grise, une crédence en céramique, un électroménager noir, parquet clair, îlot et un plan de travail gris.
Cette image montre une grande cuisine américaine parallèle minimaliste avec un évier 2 bacs, un placard à porte plane, des portes de placard bleues, un plan de travail en quartz modifié, une crédence grise, une crédence en céramique, un électroménager noir, parquet clair, îlot et un plan de travail gris.
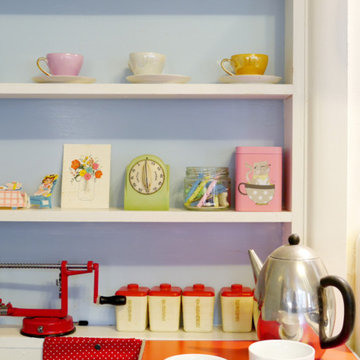
Detail of the built in shelves in the space once occupied by a sliding door into the front parlour (now my studio). We love midcentury teacups, kitchen canisters and paper ephemera. Colour makes me happy :)
Photos: khansenphotography.com/
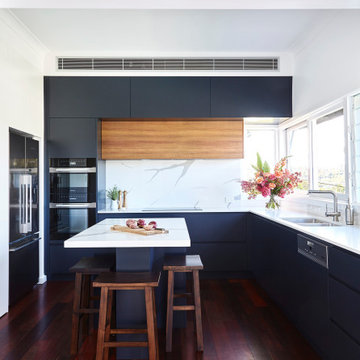
From small and cramped to open and airy
Aménagement d'une cuisine moderne en U fermée et de taille moyenne avec un évier 2 bacs, un placard à porte plane, des portes de placard bleues, un plan de travail en quartz modifié, une crédence blanche, une crédence en quartz modifié, parquet foncé, îlot, un sol marron et un plan de travail blanc.
Aménagement d'une cuisine moderne en U fermée et de taille moyenne avec un évier 2 bacs, un placard à porte plane, des portes de placard bleues, un plan de travail en quartz modifié, une crédence blanche, une crédence en quartz modifié, parquet foncé, îlot, un sol marron et un plan de travail blanc.

Custom kitchen from Reed Brothers Joinery with pendant lights by Il Finale from Light Co,
Exemple d'une cuisine américaine parallèle chic de taille moyenne avec un évier 2 bacs, un placard à porte shaker, des portes de placard bleues, plan de travail en marbre, une crédence grise, une crédence en marbre, un électroménager en acier inoxydable, un sol en marbre, îlot, un sol gris, un plan de travail gris et un plafond en bois.
Exemple d'une cuisine américaine parallèle chic de taille moyenne avec un évier 2 bacs, un placard à porte shaker, des portes de placard bleues, plan de travail en marbre, une crédence grise, une crédence en marbre, un électroménager en acier inoxydable, un sol en marbre, îlot, un sol gris, un plan de travail gris et un plafond en bois.

Liadesign
Aménagement d'une petite cuisine parallèle contemporaine fermée avec un évier 2 bacs, un placard à porte plane, des portes de placard bleues, un plan de travail en quartz modifié, une crédence blanche, une crédence en quartz modifié, un électroménager en acier inoxydable, carreaux de ciment au sol, aucun îlot, un sol vert, un plan de travail blanc et un plafond décaissé.
Aménagement d'une petite cuisine parallèle contemporaine fermée avec un évier 2 bacs, un placard à porte plane, des portes de placard bleues, un plan de travail en quartz modifié, une crédence blanche, une crédence en quartz modifié, un électroménager en acier inoxydable, carreaux de ciment au sol, aucun îlot, un sol vert, un plan de travail blanc et un plafond décaissé.

At the core of this transformation was the client’s aspiration for an open, interconnected space.
The removal of barriers between the kitchen, dining, and living areas created an expansive, fluid layout, elevating the home’s ambiance and facilitating seamless interaction among spaces.
The new open layout is the perfect space to cook and entertain merging sophistication with functionality.
The journey began with the client’s exploration of colors, eventually embracing Benjamin Moore’s Hale Navy blue as the cornerstone for the cabinetry. This choice set the stage for a harmonious palette that tied in with the living and dining room furniture and rugs.
Integrating a natural stone countertop became a focal point, incorporating these varied hues while gold fixtures added a touch of luxury and sophistication.
Throughout the design process, challenges were met with innovative solutions. Space optimization was key, requiring strategic placement of appliances like a smaller-width refrigerator alongside a pull-out pantry cabinet. The island, a central feature, not only provided additional seating but replaced the need for a separate table and chairs, optimizing the space for gatherings and enhancing the flow between the kitchen and the adjoining areas.
The revitalized kitchen now stands as a vibrant hub for social interaction. The homeowner seamlessly integrates into gatherings, no longer confined by kitchen walls, while guests engage effortlessly in the cooking process at the island. This transformation embodies the convergence of beauty and functionality, where every design element tells a story of thoughtful innovation and meticulous attention to detail.
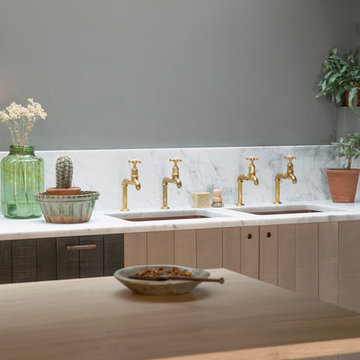
deVOL Kitchens
Idée de décoration pour une cuisine chalet en L fermée et de taille moyenne avec un évier 2 bacs, des portes de placard bleues, plan de travail en marbre, un électroménager en acier inoxydable, un sol en bois brun et îlot.
Idée de décoration pour une cuisine chalet en L fermée et de taille moyenne avec un évier 2 bacs, des portes de placard bleues, plan de travail en marbre, un électroménager en acier inoxydable, un sol en bois brun et îlot.
Idées déco de cuisines avec un évier 2 bacs et des portes de placard bleues
6