Idées déco de cuisines avec un évier 2 bacs et fenêtre au-dessus de l'évier
Trier par :
Budget
Trier par:Populaires du jour
1 - 20 sur 360 photos
1 sur 3

Johann Garcia
Cette image montre une cuisine rustique en U de taille moyenne avec un placard à porte plane, des portes de placard grises, un plan de travail en stéatite, une crédence beige, une crédence en céramique, un sol en carrelage de céramique, îlot, un sol beige, un plan de travail beige, un évier 2 bacs et fenêtre au-dessus de l'évier.
Cette image montre une cuisine rustique en U de taille moyenne avec un placard à porte plane, des portes de placard grises, un plan de travail en stéatite, une crédence beige, une crédence en céramique, un sol en carrelage de céramique, îlot, un sol beige, un plan de travail beige, un évier 2 bacs et fenêtre au-dessus de l'évier.
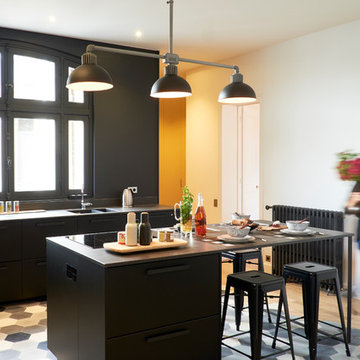
Cette image montre une cuisine nordique avec un évier 2 bacs, un placard à porte plane, des portes de placard noires, îlot, un sol multicolore et fenêtre au-dessus de l'évier.

La cuisine a été repensée dans sa totalité. Les lumières naturelles et artificielles ont été repensées.
La maîtresse de maison a voulu garder le carrelage d'origine. Un aplat orange sur un mur permet d'accepter sa présence dans cette pièce devenue contemporaine
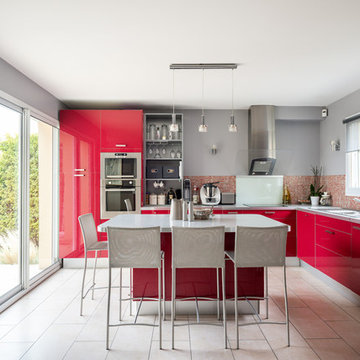
Inspiration pour une grande cuisine design en L avec un évier 2 bacs, un placard à porte plane, des portes de placard rouges, un plan de travail en stratifié, une crédence rouge, une crédence en mosaïque, un électroménager en acier inoxydable, îlot, un sol beige, un plan de travail gris et fenêtre au-dessus de l'évier.

Cette image montre une grande cuisine américaine parallèle et blanche et bois design avec un évier 2 bacs, un placard à porte affleurante, des portes de placard blanches, un plan de travail en stratifié, une crédence grise, une crédence en carreau de porcelaine, un électroménager en acier inoxydable, un sol en carrelage de céramique, un sol gris, poutres apparentes et fenêtre au-dessus de l'évier.

Idées déco pour une cuisine rétro en bois brun avec un évier 2 bacs, un placard à porte plane, une crédence bleue, un électroménager en acier inoxydable, parquet clair, îlot, un plan de travail blanc et fenêtre au-dessus de l'évier.

Our designer, Hannah Tindall, worked with the homeowners to create a contemporary kitchen, living room, master & guest bathrooms and gorgeous hallway that truly highlights their beautiful and extensive art collection. The entire home was outfitted with sleek, walnut hardwood flooring, with a custom Frank Lloyd Wright inspired entryway stairwell. The living room's standout pieces are two gorgeous velvet teal sofas and the black stone fireplace. The kitchen has dark wood cabinetry with frosted glass and a glass mosaic tile backsplash. The master bathrooms uses the same dark cabinetry, double vanity, and a custom tile backsplash in the walk-in shower. The first floor guest bathroom keeps things eclectic with bright purple walls and colorful modern artwork.
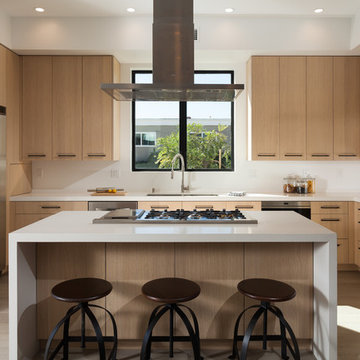
Jon Encarnacion Photography
Aménagement d'une cuisine contemporaine en L et bois clair avec un évier 2 bacs, un placard à porte plane, un électroménager en acier inoxydable, parquet clair, îlot et fenêtre au-dessus de l'évier.
Aménagement d'une cuisine contemporaine en L et bois clair avec un évier 2 bacs, un placard à porte plane, un électroménager en acier inoxydable, parquet clair, îlot et fenêtre au-dessus de l'évier.

Cabin Redo by Dale Mulfinger
Creating more dramatic views and more sensible space utilization was key in this cabin renovation. Photography by Troy Thies
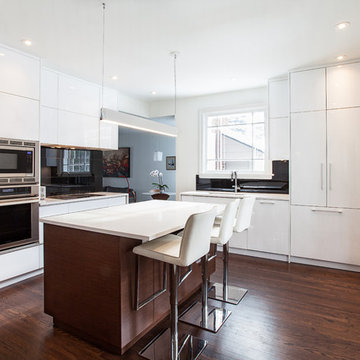
We just received the images from our recent project in Rockliffe Park.
This is one of those projects that shows how fantastic modern design can work in an older home.
Old and new design can not only coexist, it can transform a dated place into something new and exciting. Or as in this case can emphasize the beauty of the old and the new features of the house.
The beautifully crafted original mouldings, suddenly draw attention against the reduced design of the Wenge wall paneling.
Handwerk interiors fabricated and installed a range of beautifully crafted cabinets and other mill work items including:
custom kitchen, wall paneling, hidden powder room door, entrance closet integrated in the wall paneling, floating ensuite vanity.
All cabinets and Millwork by www.handwerk.ca
Design: Serina Fraser, Jane Chapman Ottawa

February and March 2011 Mpls/St. Paul Magazine featured Byron and Janet Richard's kitchen in their Cross Lake retreat designed by JoLynn Johnson.
Honorable Mention in Crystal Cabinet Works Design Contest 2011
A vacation home built in 1992 on Cross Lake that was made for entertaining.
The problems
• Chipped floor tiles
• Dated appliances
• Inadequate counter space and storage
• Poor lighting
• Lacking of a wet bar, buffet and desk
• Stark design and layout that didn't fit the size of the room
Our goal was to create the log cabin feeling the homeowner wanted, not expanding the size of the kitchen, but utilizing the space better. In the redesign, we removed the half wall separating the kitchen and living room and added a third column to make it visually more appealing. We lowered the 16' vaulted ceiling by adding 3 beams allowing us to add recessed lighting. Repositioning some of the appliances and enlarge counter space made room for many cooks in the kitchen, and a place for guests to sit and have conversation with the homeowners while they prepare meals.
Key design features and focal points of the kitchen
• Keeping the tongue-and-groove pine paneling on the walls, having it
sandblasted and stained to match the cabinetry, brings out the
woods character.
• Balancing the room size we staggered the height of cabinetry reaching to
9' high with an additional 6” crown molding.
• A larger island gained storage and also allows for 5 bar stools.
• A former closet became the desk. A buffet in the diningroom was added
and a 13' wet bar became a room divider between the kitchen and
living room.
• We added several arched shapes: large arched-top window above the sink,
arch valance over the wet bar and the shape of the island.
• Wide pine wood floor with square nails
• Texture in the 1x1” mosaic tile backsplash
Balance of color is seen in the warm rustic cherry cabinets combined with accents of green stained cabinets, granite counter tops combined with cherry wood counter tops, pine wood floors, stone backs on the island and wet bar, 3-bronze metal doors and rust hardware.
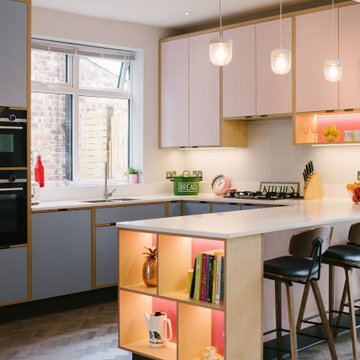
Idées déco pour une cuisine scandinave en U avec un évier 2 bacs, un placard à porte plane, des portes de placard bleues, un électroménager noir, une péninsule, un sol marron, un plan de travail blanc et fenêtre au-dessus de l'évier.
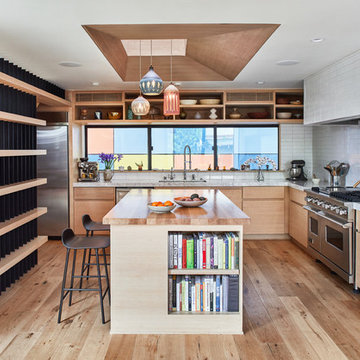
Kitchen with island and light well above for natural light from above. View to side yard with playful cement fiber board fence painted in various colors.
Photo by Dan Arnold
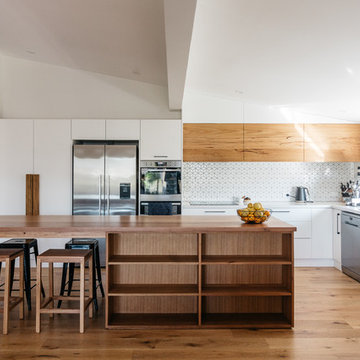
Timber is the hero through-out this renovation. The island is a beautifully detail piece of furniture.
Idée de décoration pour une cuisine bicolore marine en L de taille moyenne avec un évier 2 bacs, une crédence blanche, une crédence en céramique, un électroménager en acier inoxydable, parquet clair, îlot, un plan de travail blanc, un placard à porte plane, des portes de placard blanches, un sol beige et fenêtre au-dessus de l'évier.
Idée de décoration pour une cuisine bicolore marine en L de taille moyenne avec un évier 2 bacs, une crédence blanche, une crédence en céramique, un électroménager en acier inoxydable, parquet clair, îlot, un plan de travail blanc, un placard à porte plane, des portes de placard blanches, un sol beige et fenêtre au-dessus de l'évier.
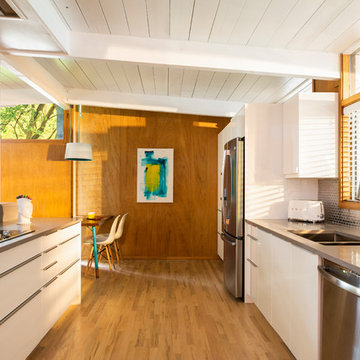
Photo by Jess Blackwell Photography
Cette image montre une cuisine vintage avec un évier 2 bacs, un placard à porte plane, des portes de placard blanches, une crédence métallisée, une crédence en dalle métallique, un électroménager en acier inoxydable, parquet clair, un plan de travail gris et fenêtre au-dessus de l'évier.
Cette image montre une cuisine vintage avec un évier 2 bacs, un placard à porte plane, des portes de placard blanches, une crédence métallisée, une crédence en dalle métallique, un électroménager en acier inoxydable, parquet clair, un plan de travail gris et fenêtre au-dessus de l'évier.

Charles Parker / Images Plus
Réalisation d'une cuisine américaine encastrable craftsman en L et bois brun de taille moyenne avec une crédence beige, un sol en bois brun, îlot, un évier 2 bacs, un placard à porte shaker, une crédence en mosaïque, plan de travail en marbre et fenêtre au-dessus de l'évier.
Réalisation d'une cuisine américaine encastrable craftsman en L et bois brun de taille moyenne avec une crédence beige, un sol en bois brun, îlot, un évier 2 bacs, un placard à porte shaker, une crédence en mosaïque, plan de travail en marbre et fenêtre au-dessus de l'évier.
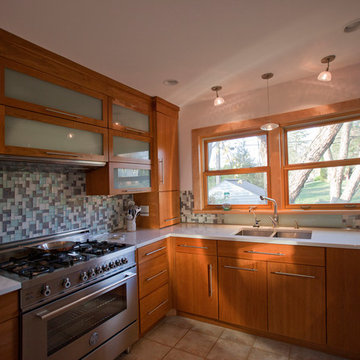
Cette photo montre une grande cuisine tendance en U et bois brun fermée avec un évier 2 bacs, un placard à porte plane, une crédence multicolore, une crédence en carreau de verre, un électroménager en acier inoxydable, un plan de travail en surface solide, un sol en carrelage de céramique, aucun îlot, un sol beige et fenêtre au-dessus de l'évier.
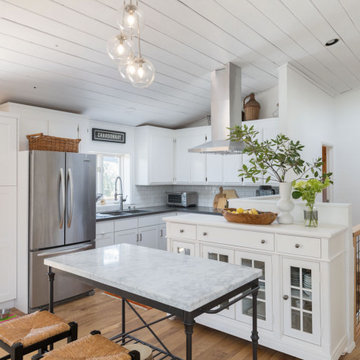
Aménagement d'une cuisine américaine classique en L de taille moyenne avec un évier 2 bacs, un placard avec porte à panneau encastré, des portes de placard blanches, une crédence blanche, une crédence en carrelage métro, un électroménager en acier inoxydable, un sol en bois brun, aucun îlot, un sol marron, plan de travail noir, un plafond en lambris de bois et fenêtre au-dessus de l'évier.
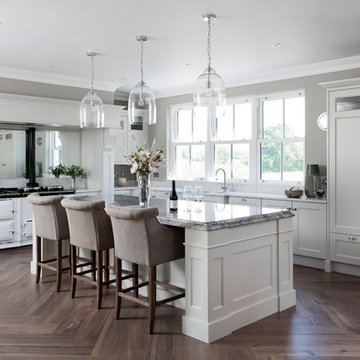
Cette photo montre une cuisine chic en L de taille moyenne avec îlot, un évier 2 bacs, des portes de placard grises, une crédence miroir, un électroménager blanc, parquet foncé, un sol marron, un plan de travail gris, un placard à porte shaker et fenêtre au-dessus de l'évier.
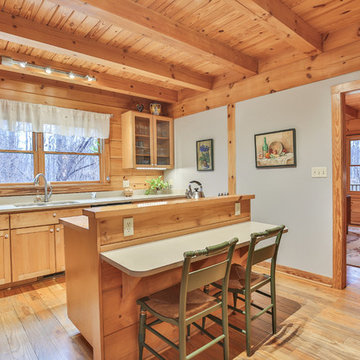
Cette photo montre une cuisine montagne en bois brun fermée avec un évier 2 bacs, un placard à porte shaker, un sol en bois brun, îlot, un plan de travail vert, une crédence en bois et fenêtre au-dessus de l'évier.
Idées déco de cuisines avec un évier 2 bacs et fenêtre au-dessus de l'évier
1