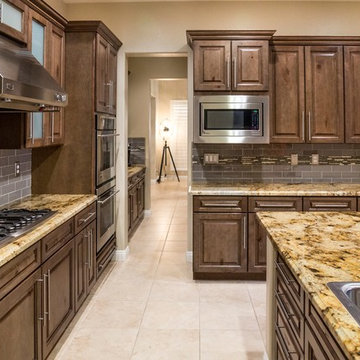Idées déco de cuisines avec un évier 2 bacs et papier peint
Trier par :
Budget
Trier par:Populaires du jour
21 - 40 sur 64 photos
1 sur 3
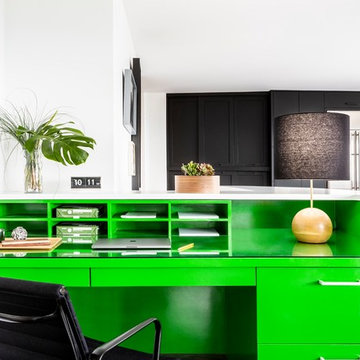
Exemple d'une grande cuisine américaine moderne en L avec un évier 2 bacs, un placard à porte plane, des portes de placard noires, un plan de travail en quartz, une crédence blanche, une crédence en pierre calcaire, un électroménager en acier inoxydable, un sol en carrelage de porcelaine, îlot, un sol gris, un plan de travail blanc et papier peint.
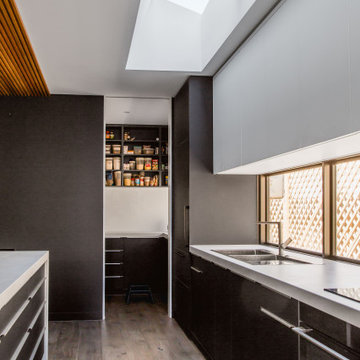
A family size kitchen with butlers pantry includes skylights for additional overhead lighting in the daytime, discreet continuous finger pulls on drawers, a pocket door to close off the pantry, integrated appliances and a feature timber panel over the island bench with integrated lighting.
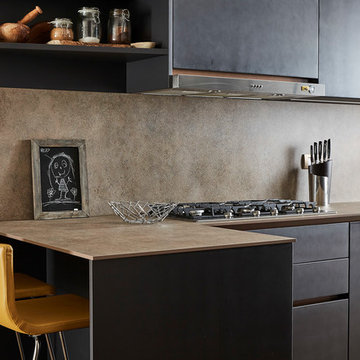
ph. Matteo Imbriani
Réalisation d'une cuisine ouverte encastrable minimaliste en L de taille moyenne avec un évier 2 bacs, un placard à porte plane, des portes de placard noires, une crédence marron, un sol en bois brun, une péninsule et papier peint.
Réalisation d'une cuisine ouverte encastrable minimaliste en L de taille moyenne avec un évier 2 bacs, un placard à porte plane, des portes de placard noires, une crédence marron, un sol en bois brun, une péninsule et papier peint.
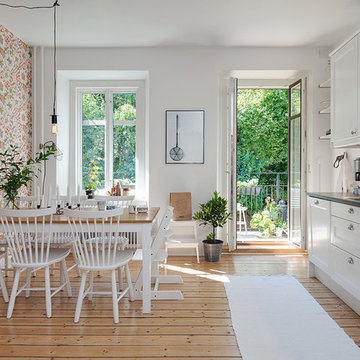
Exemple d'une cuisine américaine linéaire scandinave de taille moyenne avec un évier 2 bacs, un placard à porte vitrée, des portes de placard blanches, une crédence blanche, un sol en bois brun, aucun îlot, un plan de travail en inox et papier peint.
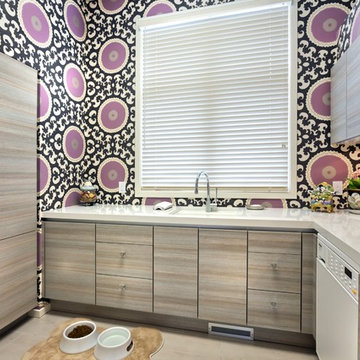
Gilbertson Photography
Aménagement d'une très grande cuisine encastrable contemporaine en bois clair et L fermée avec un évier 2 bacs, un placard à porte plane, un plan de travail en granite, une crédence blanche, une crédence en carreau de porcelaine, un sol en carrelage de porcelaine, îlot et papier peint.
Aménagement d'une très grande cuisine encastrable contemporaine en bois clair et L fermée avec un évier 2 bacs, un placard à porte plane, un plan de travail en granite, une crédence blanche, une crédence en carreau de porcelaine, un sol en carrelage de porcelaine, îlot et papier peint.
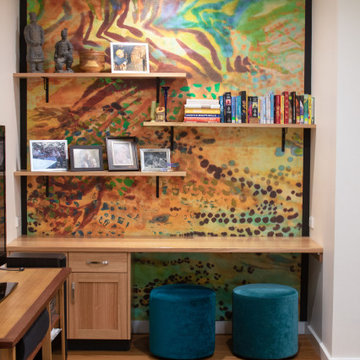
Three small rooms were demolished to enable a new kitchen and open plan living space to be designed. The kitchen has a drop-down ceiling to delineate the space. A window became french doors to the garden. The former kitchen was re-designed as a mudroom. The laundry had new cabinetry. New flooring throughout. A linen cupboard was opened to become a study nook with dramatic wallpaper. Custom ottoman were designed and upholstered for the drop-down dining and study nook. A family of five now has a fantastically functional open plan kitchen/living space, family study area, and a mudroom for wet weather gear and lots of storage.
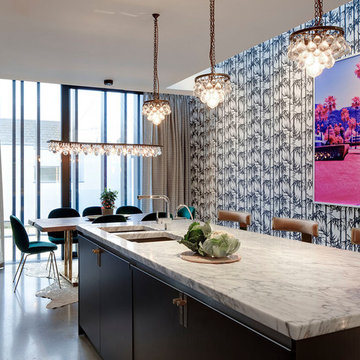
Open plan Kitchen and Dining with Marble kitchen island with gold bar stools upholstered in pink velvet, matt kitchen units and brass detailing.
Exemple d'une cuisine américaine linéaire éclectique de taille moyenne avec un évier 2 bacs, un placard à porte plane, des portes de placard noires, plan de travail en marbre, une crédence blanche, une crédence en marbre, un électroménager de couleur, sol en béton ciré, îlot, un sol gris, plan de travail noir et papier peint.
Exemple d'une cuisine américaine linéaire éclectique de taille moyenne avec un évier 2 bacs, un placard à porte plane, des portes de placard noires, plan de travail en marbre, une crédence blanche, une crédence en marbre, un électroménager de couleur, sol en béton ciré, îlot, un sol gris, plan de travail noir et papier peint.
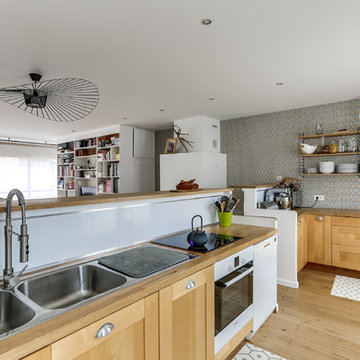
Meero
Exemple d'une grande cuisine ouverte scandinave en L et bois brun avec un évier 2 bacs, un plan de travail en bois, une crédence blanche, une crédence en feuille de verre, un électroménager blanc, un sol en bois brun, aucun îlot et papier peint.
Exemple d'une grande cuisine ouverte scandinave en L et bois brun avec un évier 2 bacs, un plan de travail en bois, une crédence blanche, une crédence en feuille de verre, un électroménager blanc, un sol en bois brun, aucun îlot et papier peint.
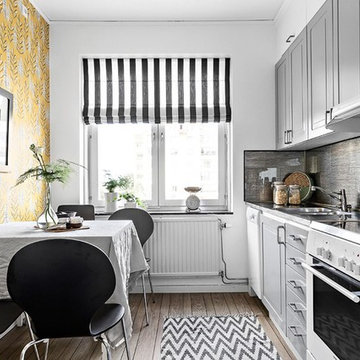
Länsförsäkringar Gbg
Exemple d'une cuisine américaine scandinave avec un évier 2 bacs, des portes de placard grises, une crédence grise, un électroménager blanc, parquet foncé, aucun îlot, un sol marron et papier peint.
Exemple d'une cuisine américaine scandinave avec un évier 2 bacs, des portes de placard grises, une crédence grise, un électroménager blanc, parquet foncé, aucun îlot, un sol marron et papier peint.
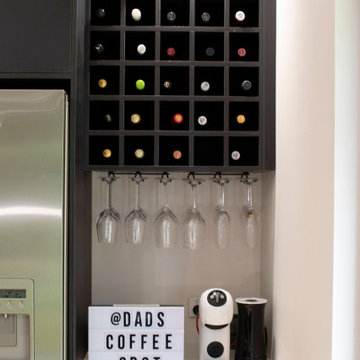
Three small rooms were demolished to enable a new kitchen and open plan living space to be designed. The kitchen has a drop-down ceiling to delineate the space. A window became french doors to the garden. The former kitchen was re-designed as a mudroom. The laundry had new cabinetry. New flooring throughout. A linen cupboard was opened to become a study nook with dramatic wallpaper. Custom ottoman were designed and upholstered for the drop-down dining and study nook. A family of five now has a fantastically functional open plan kitchen/living space, family study area, and a mudroom for wet weather gear and lots of storage.
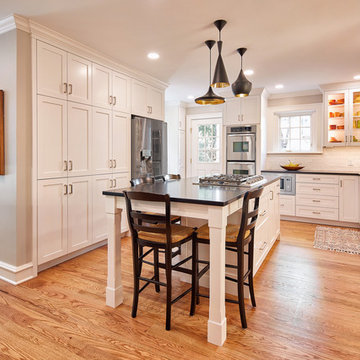
A large chimney was removed from the center of this space to allow for an expansive kitchen and island. Relocation of a powder bath reused an arched door to tie in the space with the rest of the charming 100-year-old home.
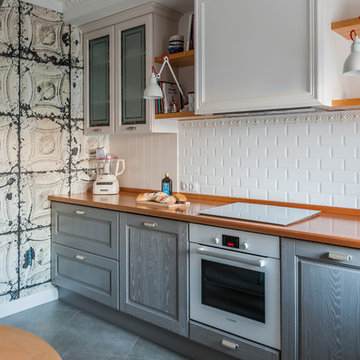
Наталья Горбунова
Idées déco pour une cuisine contemporaine en L fermée et de taille moyenne avec un évier 2 bacs, un placard avec porte à panneau surélevé, des portes de placard grises, un plan de travail en bois, une crédence blanche, une crédence en céramique, un électroménager de couleur, un sol en carrelage de porcelaine, un sol gris et papier peint.
Idées déco pour une cuisine contemporaine en L fermée et de taille moyenne avec un évier 2 bacs, un placard avec porte à panneau surélevé, des portes de placard grises, un plan de travail en bois, une crédence blanche, une crédence en céramique, un électroménager de couleur, un sol en carrelage de porcelaine, un sol gris et papier peint.
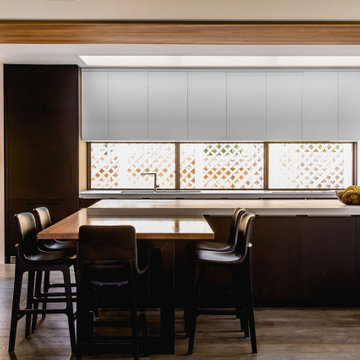
A family size kitchen with butlers pantry includes skylights for additional overhead lighting in the daytime, discreet continuous finger pulls on drawers, a pocket door to close off the pantry, integrated appliances and a feature timber panel over the island bench with integrated lighting.
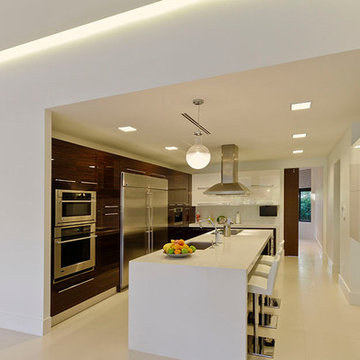
Custom design built modernist kitchen with retro lighting, wood cabinets and industrial finishes.
Photo by Juan Silva
www.thecrewbuilders.com
Idées déco pour une grande cuisine moderne en L fermée avec un évier 2 bacs, un placard à porte plane, des portes de placard marrons, un plan de travail en granite, une crédence blanche, une crédence en céramique, un électroménager en acier inoxydable, sol en béton ciré, îlot, un sol blanc et papier peint.
Idées déco pour une grande cuisine moderne en L fermée avec un évier 2 bacs, un placard à porte plane, des portes de placard marrons, un plan de travail en granite, une crédence blanche, une crédence en céramique, un électroménager en acier inoxydable, sol en béton ciré, îlot, un sol blanc et papier peint.
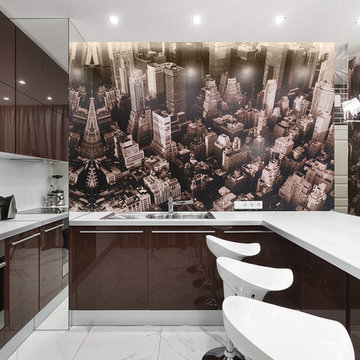
Cette photo montre une cuisine ouverte tendance en U avec un évier 2 bacs, un placard à porte plane, des portes de placard marrons, un électroménager en acier inoxydable, une péninsule, une crédence marron et papier peint.
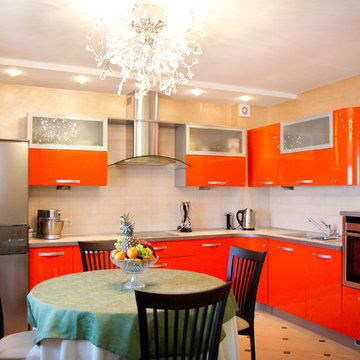
Tatiana Ivanova
Réalisation d'une cuisine américaine design en L de taille moyenne avec un évier 2 bacs, un placard à porte plane, des portes de placard oranges, un plan de travail en stratifié, une crédence beige, une crédence en céramique, un électroménager en acier inoxydable, un sol en carrelage de porcelaine, aucun îlot et papier peint.
Réalisation d'une cuisine américaine design en L de taille moyenne avec un évier 2 bacs, un placard à porte plane, des portes de placard oranges, un plan de travail en stratifié, une crédence beige, une crédence en céramique, un électroménager en acier inoxydable, un sol en carrelage de porcelaine, aucun îlot et papier peint.
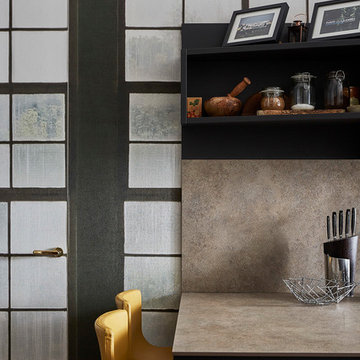
ph. Matteo Imbriani
Aménagement d'une cuisine ouverte encastrable moderne en L de taille moyenne avec un évier 2 bacs, un placard à porte plane, des portes de placard noires, une crédence marron, un sol en bois brun, une péninsule et papier peint.
Aménagement d'une cuisine ouverte encastrable moderne en L de taille moyenne avec un évier 2 bacs, un placard à porte plane, des portes de placard noires, une crédence marron, un sol en bois brun, une péninsule et papier peint.
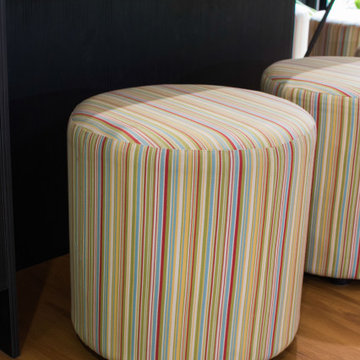
Three small rooms were demolished to enable a new kitchen and open plan living space to be designed. The kitchen has a drop-down ceiling to delineate the space. A window became french doors to the garden. The former kitchen was re-designed as a mudroom. The laundry had new cabinetry. New flooring throughout. A linen cupboard was opened to become a study nook with dramatic wallpaper. Custom ottoman were designed and upholstered for the drop-down dining and study nook. A family of five now has a fantastically functional open plan kitchen/living space, family study area, and a mudroom for wet weather gear and lots of storage.
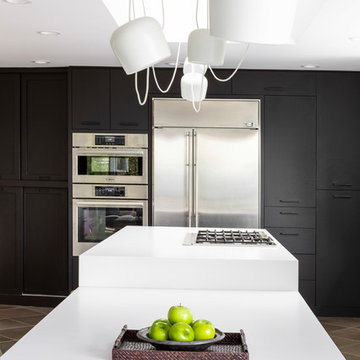
Réalisation d'une grande cuisine américaine minimaliste en L avec un évier 2 bacs, un placard à porte plane, des portes de placard noires, un plan de travail en quartz, une crédence blanche, une crédence en pierre calcaire, un électroménager en acier inoxydable, un sol en carrelage de porcelaine, îlot, un sol gris, un plan de travail blanc et papier peint.
Idées déco de cuisines avec un évier 2 bacs et papier peint
2
