Idées déco de cuisines avec un évier 2 bacs et poutres apparentes
Trier par :
Budget
Trier par:Populaires du jour
141 - 160 sur 895 photos
1 sur 3
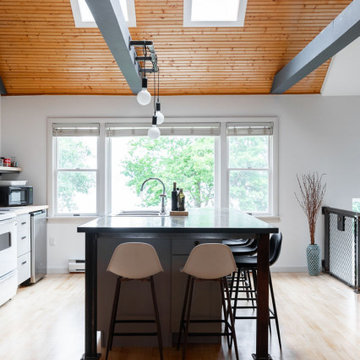
Creating an open space for entertaining in the garage apartment was a must for family visiting or guests renting the loft.
The kitchen is open plan with the lounge and stairs, the custom industrial elements including the railing, island unit legs, light fixtures and shelf supports are all custom design and make.
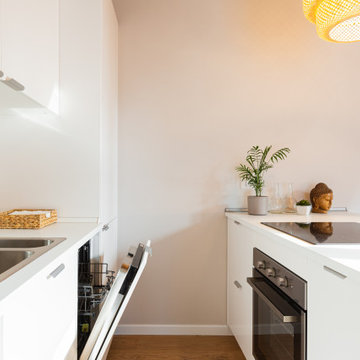
La cucina presenta un blocco a parte attrezzato e un'isola, che si può utilizzare anche come piano snack.
Exemple d'une petite cuisine ouverte linéaire scandinave avec un évier 2 bacs, un placard à porte plane, des portes de placard blanches, un plan de travail en stratifié, parquet clair, îlot, un plan de travail blanc et poutres apparentes.
Exemple d'une petite cuisine ouverte linéaire scandinave avec un évier 2 bacs, un placard à porte plane, des portes de placard blanches, un plan de travail en stratifié, parquet clair, îlot, un plan de travail blanc et poutres apparentes.
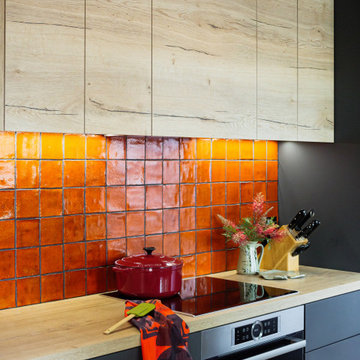
Contemporary Retro Kitchen
Aménagement d'une cuisine américaine contemporaine en U avec un évier 2 bacs, un placard à porte plane, un plan de travail en stratifié, une crédence orange, une crédence en céramique, un électroménager noir, un sol en bois brun, une péninsule et poutres apparentes.
Aménagement d'une cuisine américaine contemporaine en U avec un évier 2 bacs, un placard à porte plane, un plan de travail en stratifié, une crédence orange, une crédence en céramique, un électroménager noir, un sol en bois brun, une péninsule et poutres apparentes.
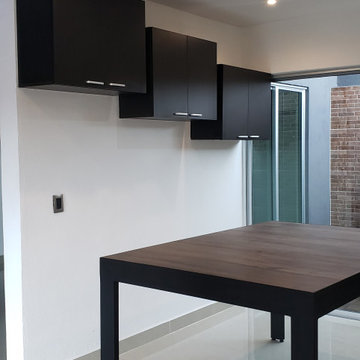
Aménagement d'une cuisine ouverte beige et blanche moderne en bois foncé de taille moyenne avec un évier 2 bacs, un placard avec porte à panneau encastré, plan de travail en marbre, une crédence beige, une crédence en marbre, un électroménager noir, un sol en carrelage de porcelaine, îlot, un sol beige, un plan de travail beige et poutres apparentes.
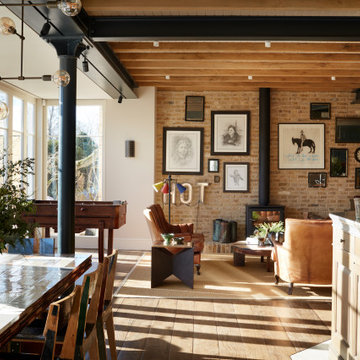
Exposed brick walls form a string feature of this kitchen space
Inspiration pour une grande cuisine américaine encastrable chalet en U et bois vieilli avec un évier 2 bacs, un placard avec porte à panneau surélevé, un plan de travail en zinc, une crédence blanche, une crédence en marbre, parquet foncé, îlot, un sol blanc, un plan de travail blanc et poutres apparentes.
Inspiration pour une grande cuisine américaine encastrable chalet en U et bois vieilli avec un évier 2 bacs, un placard avec porte à panneau surélevé, un plan de travail en zinc, une crédence blanche, une crédence en marbre, parquet foncé, îlot, un sol blanc, un plan de travail blanc et poutres apparentes.
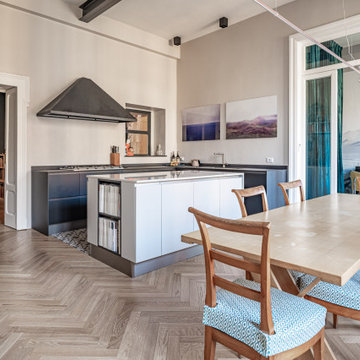
Aménagement d'une très grande cuisine éclectique en L fermée avec un évier 2 bacs, un placard à porte plane, des portes de placard beiges, un plan de travail en quartz modifié, une crédence beige, un électroménager en acier inoxydable, un sol en carrelage de céramique, îlot, un sol multicolore, plan de travail noir et poutres apparentes.

Exemple d'une cuisine ouverte industrielle en L de taille moyenne avec un évier 2 bacs, un placard à porte plane, des portes de placard grises, un plan de travail en surface solide, une crédence grise, une crédence miroir, un électroménager noir, un sol en carrelage de porcelaine, îlot, un sol gris, plan de travail noir et poutres apparentes.
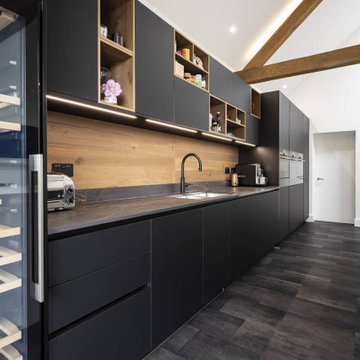
With a striking, bold design that's both sleek and warm, this modern rustic black kitchen is a beautiful example of the best of both worlds.
When our client from Wendover approached us to re-design their kitchen, they wanted something sleek and sophisticated but also comfortable and warm. We knew just what to do — design and build a contemporary yet cosy kitchen.
This space is about clean, sleek lines. We've chosen Hacker Systemat cabinetry — sleek and sophisticated — in the colours Black and Oak. A touch of warm wood enhances the black units in the form of oak shelves and backsplash. The wooden accents also perfectly match the exposed ceiling trusses, creating a cohesive space.
This modern, inviting space opens up to the garden through glass folding doors, allowing a seamless transition between indoors and out. The area has ample lighting from the garden coming through the glass doors, while the under-cabinet lighting adds to the overall ambience.
The island is built with two types of worksurface: Dekton Laurent (a striking dark surface with gold veins) for cooking and Corian Designer White for eating. Lastly, the space is furnished with black Siemens appliances, which fit perfectly into the dark colour palette of the space.
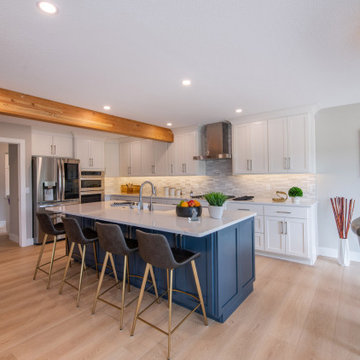
Idées déco pour une cuisine américaine parallèle moderne de taille moyenne avec un évier 2 bacs, un placard à porte shaker, des portes de placard blanches, un plan de travail en quartz, une crédence grise, une crédence en carrelage de pierre, un électroménager en acier inoxydable, parquet clair, îlot, un plan de travail blanc et poutres apparentes.
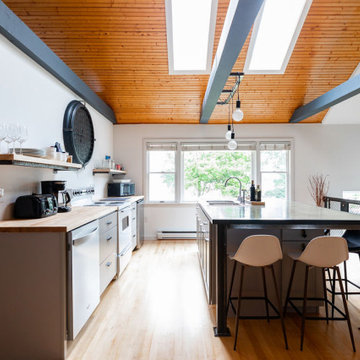
Creating an open space for entertaining in the garage apartment was a must for family visiting or guests renting the loft.
The kitchen is open plan with the lounge and stairs, the custom industrial elements including the railing, island unit legs, light fixtures and shelf supports are all custom design and make.
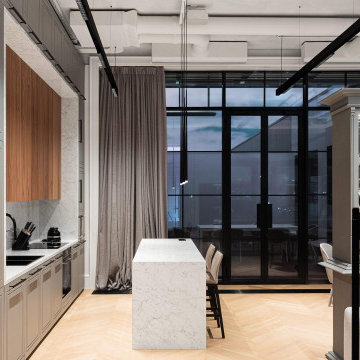
Exemple d'une cuisine ouverte parallèle et encastrable tendance de taille moyenne avec un évier 2 bacs, un placard à porte plane, des portes de placard grises, une crédence grise, îlot, un sol beige, un plan de travail gris et poutres apparentes.
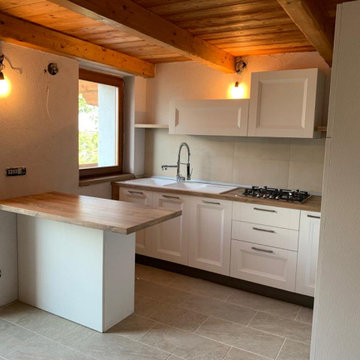
Cucina in fase di allestimento in abitazione tipica in piccolo villaggio di montagna con ante effetto Yellow Pine e top in laminato effetto legno sp. 4cm.
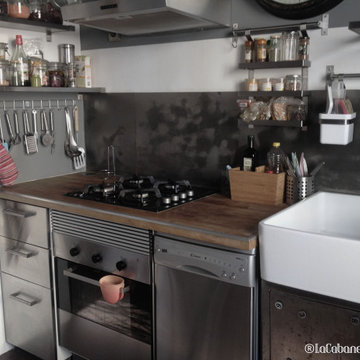
grande cuisine esprit brocante-recup
Cette photo montre une petite cuisine ouverte parallèle éclectique en inox avec un évier 2 bacs, un placard à porte affleurante, un plan de travail en bois, une crédence métallisée, une crédence en dalle métallique, un électroménager en acier inoxydable, un sol en bois brun, aucun îlot, un sol marron, un plan de travail marron et poutres apparentes.
Cette photo montre une petite cuisine ouverte parallèle éclectique en inox avec un évier 2 bacs, un placard à porte affleurante, un plan de travail en bois, une crédence métallisée, une crédence en dalle métallique, un électroménager en acier inoxydable, un sol en bois brun, aucun îlot, un sol marron, un plan de travail marron et poutres apparentes.
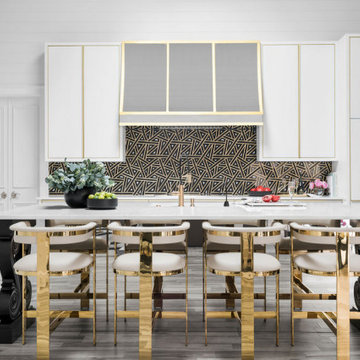
Idée de décoration pour une très grande cuisine américaine encastrable minimaliste en U avec un évier 2 bacs, un placard à porte plane, des portes de placard blanches, un plan de travail en quartz modifié, une crédence bleue, une crédence en marbre, un sol en carrelage de céramique, îlot, un sol gris, un plan de travail blanc et poutres apparentes.
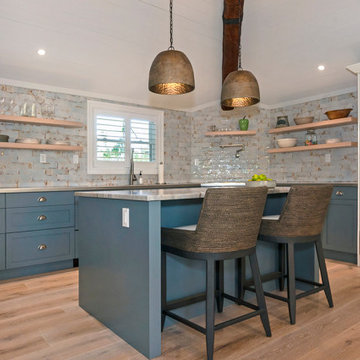
Transitional kitchen with a touch of shabby chic!
Stainless steel countertops. Granite on the island to add hominess and contrast.
Lots of pullouts for storage. Open wood shelving above to add a feeling of spaciousness.
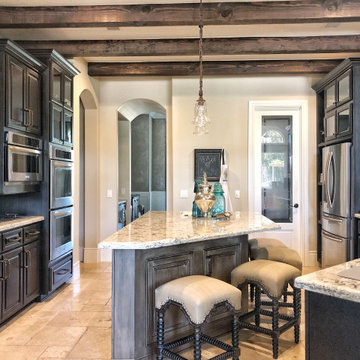
Cette photo montre une cuisine en bois vieilli avec un évier 2 bacs, un placard avec porte à panneau surélevé, un plan de travail en quartz modifié, une crédence beige, une crédence en travertin, un électroménager en acier inoxydable, un sol en travertin, îlot, un sol beige, un plan de travail multicolore et poutres apparentes.
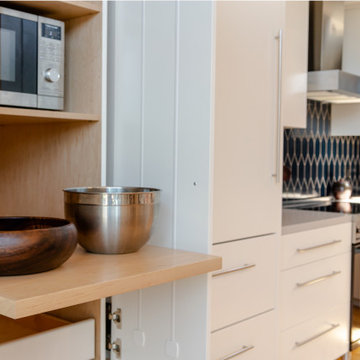
Cette photo montre une grande cuisine américaine chic en L avec un évier 2 bacs, un placard à porte plane, des portes de placard blanches, une crédence bleue, une crédence en céramique, un électroménager en acier inoxydable, un sol en bois brun, îlot, un sol marron, poutres apparentes, un plan de travail en quartz modifié et un plan de travail gris.
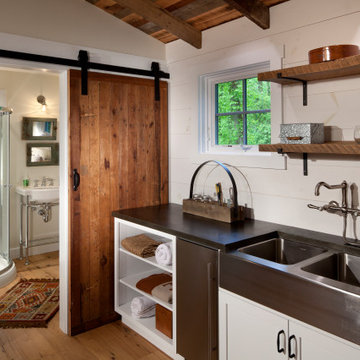
Rustic kitchenette with white shaker cabinetry and black countertops, showing bathroom with corner shower, open wood barn door, medium hardwood flooring, and white wood wall paneling.
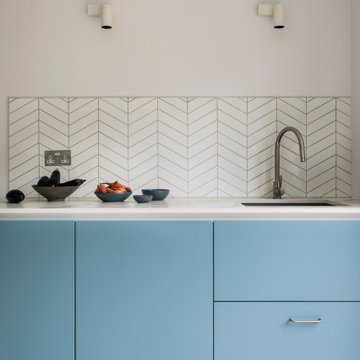
This existing single storey side extension in the Westcombe Park Conservation Area has been completely transformed, and now features a bespoke kitchen diner with handmade timber joinery.
A new ‘frameless’ rooflight and high-level window flood the space with natural light, and new sliding doors improve the connectivity and views through to the rear garden. Exposing the existing steelwork has reduced the bulk of these elements within the space and streamlined the interiors.
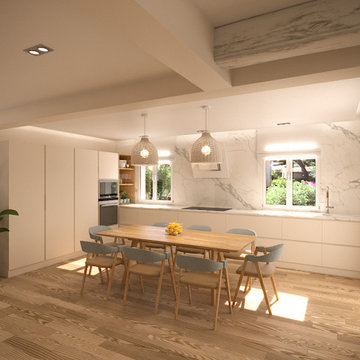
Rénovation d'une villa provençale à Roquebrune-Cap Martin
Aménagement d'une grande cuisine ouverte beige et blanche méditerranéenne en L avec un évier 2 bacs, un placard à porte affleurante, des portes de placard blanches, un plan de travail en quartz, une crédence blanche, une crédence en céramique, un électroménager en acier inoxydable, parquet clair, aucun îlot, un sol beige, un plan de travail blanc, poutres apparentes et fenêtre au-dessus de l'évier.
Aménagement d'une grande cuisine ouverte beige et blanche méditerranéenne en L avec un évier 2 bacs, un placard à porte affleurante, des portes de placard blanches, un plan de travail en quartz, une crédence blanche, une crédence en céramique, un électroménager en acier inoxydable, parquet clair, aucun îlot, un sol beige, un plan de travail blanc, poutres apparentes et fenêtre au-dessus de l'évier.
Idées déco de cuisines avec un évier 2 bacs et poutres apparentes
8