Idées déco de cuisines avec un évier 2 bacs et un électroménager noir
Trier par :
Budget
Trier par:Populaires du jour
141 - 160 sur 10 503 photos
1 sur 3
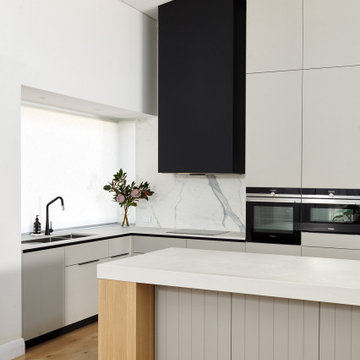
An existing 70’s brick home nestled streets away from the beach, is in dire need of a transformation. The existing home had the bones to accommodate a substantial renovation, some modifications to the layout, adding an extension and exaggerating the existing raked ceilings in the main living area impacts the new home.
The home itself is a relatively disjointed 70’s home, so cleaver planning was imperative to make the most of the interior space. Large open plan living areas with adjoining outdoor entertaining was important. The owners are a young family who enjoy family and entertaining so interaction with the outdoor alfresco was essential not only for quality of living but to appear as a continuation of the main living area to increase the zone visually.
My client’s fresh approach; introduction of modern materials with a hint of Scandinavian and industrial, an improved working area and a functional space for cooking and preparing meals.
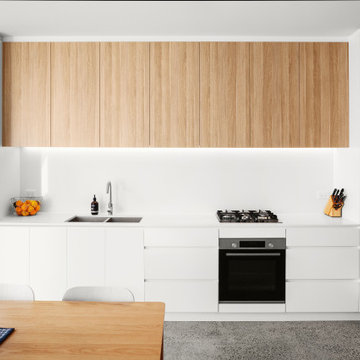
Custom Kitchen and Living room area
Aménagement d'une petite cuisine ouverte linéaire moderne avec un évier 2 bacs, des portes de placard blanches, un plan de travail en quartz modifié, une crédence blanche, une crédence en feuille de verre, un électroménager noir, sol en béton ciré, aucun îlot, un sol gris et un plan de travail blanc.
Aménagement d'une petite cuisine ouverte linéaire moderne avec un évier 2 bacs, des portes de placard blanches, un plan de travail en quartz modifié, une crédence blanche, une crédence en feuille de verre, un électroménager noir, sol en béton ciré, aucun îlot, un sol gris et un plan de travail blanc.
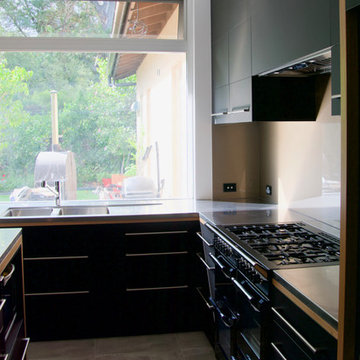
gthinkstudio.design
Exemple d'une cuisine ouverte tendance en L de taille moyenne avec un évier 2 bacs, des portes de placard noires, un plan de travail en inox, une crédence métallisée, une crédence en feuille de verre, un électroménager noir, un sol en carrelage de céramique, îlot et un sol gris.
Exemple d'une cuisine ouverte tendance en L de taille moyenne avec un évier 2 bacs, des portes de placard noires, un plan de travail en inox, une crédence métallisée, une crédence en feuille de verre, un électroménager noir, un sol en carrelage de céramique, îlot et un sol gris.
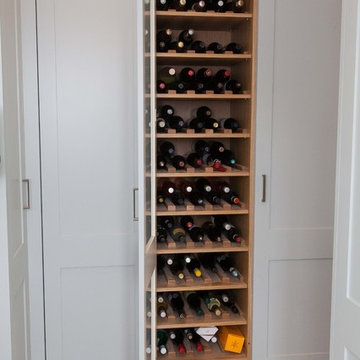
photographer - Michel Focard de Fontefiguires
Exemple d'une grande cuisine américaine chic en L avec un évier 2 bacs, un placard à porte shaker, des portes de placard bleues, un plan de travail en quartz, un électroménager noir, un sol en calcaire, îlot et un sol gris.
Exemple d'une grande cuisine américaine chic en L avec un évier 2 bacs, un placard à porte shaker, des portes de placard bleues, un plan de travail en quartz, un électroménager noir, un sol en calcaire, îlot et un sol gris.
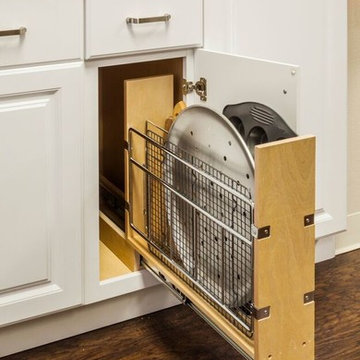
Tame cookie sheet chaos using an easily accessible pullout divider. Available in 5” and 8” widths and features soft-close slides.
Idées déco pour une cuisine classique avec un évier 2 bacs, un placard à porte shaker, des portes de placard blanches, un plan de travail en granite, une crédence beige, un électroménager noir et parquet foncé.
Idées déco pour une cuisine classique avec un évier 2 bacs, un placard à porte shaker, des portes de placard blanches, un plan de travail en granite, une crédence beige, un électroménager noir et parquet foncé.
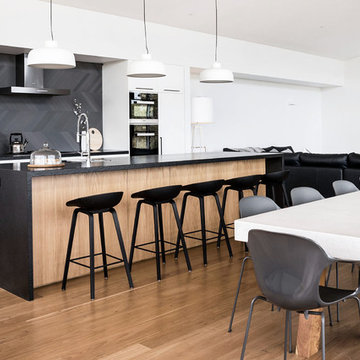
Custom designed dining table with concrete top, finishes selected to fit with the overall schematic for the house. Finishes selections to cabinetwork, walls & splash back. House design and build by Studium homes. Photo by Carla Atley
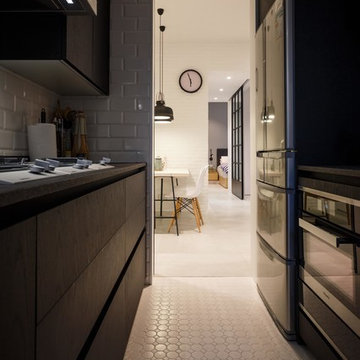
Inspiration pour une petite cuisine minimaliste en U et bois foncé avec un évier 2 bacs, une crédence noire, un électroménager noir et un sol en carrelage de céramique.
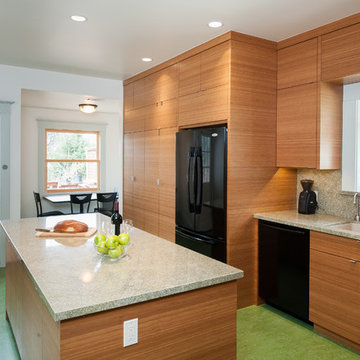
Treve Johnson Photography. This kitchen features Amber 3 ply bamboo cabinets - the bamboo is crossed up in the lay up of the plywood, adding strength and also a nice feature when the doors are open. The interior of the cabinets are made from pre finished maple plywood. Custom features include the island, the stacked washer dryer cabinet, a four bin pull-out garbage unit, and corner hardware on the top and bottom of each corner cabinet.
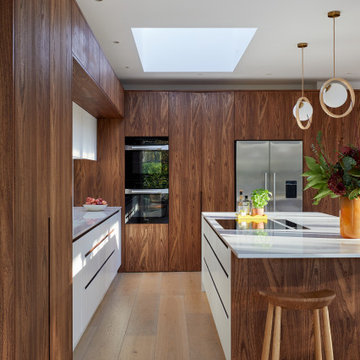
Architect designed extension to a traditional family home in Dulwich, We worked closely with the clients to design the interior with a modern, clean lined aesthetic. The carefully considered storage in the pantry, utility room and hallway was specifically designed for the client to have a place for everything and everything in its place to easily keep family life ordered and easily tidied away.
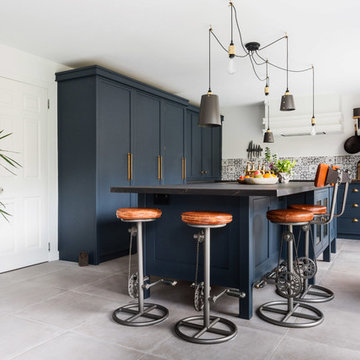
Something a little different to our usual style, we injected a little glamour into our handmade Decolane kitchen in Upminster, Essex. When the homeowners purchased this property, the kitchen was the first room they wanted to rip out and renovate, but uncertainty about which style to go for held them back, and it was actually the final room in the home to be completed! As the old saying goes, "The best things in life are worth waiting for..." Our Design Team at Burlanes Chelmsford worked closely with Mr & Mrs Kipping throughout the design process, to ensure that all of their ideas were discussed and considered, and that the most suitable kitchen layout and style was designed and created by us, for the family to love and use for years to come.
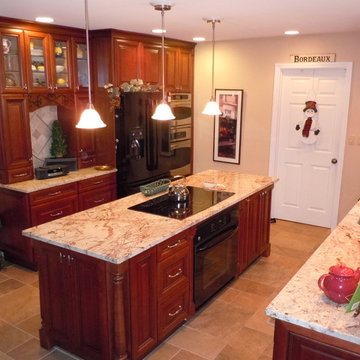
Réalisation d'une cuisine parallèle tradition en bois foncé fermée et de taille moyenne avec un évier 2 bacs, un placard avec porte à panneau surélevé, un plan de travail en quartz, une crédence beige, une crédence en carreau de porcelaine, un électroménager noir, un sol en travertin, îlot, un sol beige et un plan de travail beige.
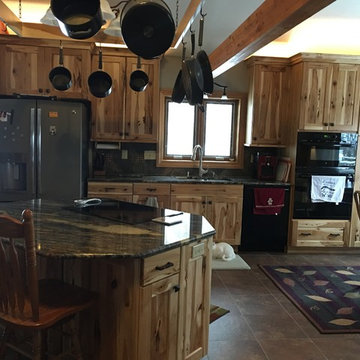
Natural Rustic Hickory Kitchen with Granite Counter tops.
Exemple d'une grande cuisine américaine parallèle montagne en bois clair avec un évier 2 bacs, un placard à porte shaker, un plan de travail en quartz, une crédence grise, une crédence en dalle de pierre, un électroménager noir, un sol en carrelage de porcelaine, îlot et un sol marron.
Exemple d'une grande cuisine américaine parallèle montagne en bois clair avec un évier 2 bacs, un placard à porte shaker, un plan de travail en quartz, une crédence grise, une crédence en dalle de pierre, un électroménager noir, un sol en carrelage de porcelaine, îlot et un sol marron.
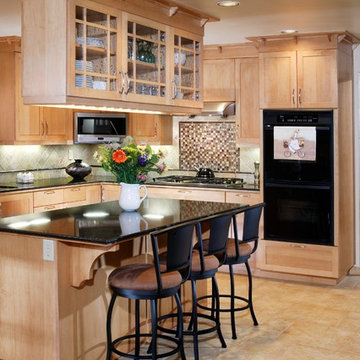
-Cabinets by Canyon Creek
-Dave Adams Photographer
Inspiration pour une grande cuisine ouverte traditionnelle en L et bois clair avec un évier 2 bacs, un placard à porte shaker, un plan de travail en granite, une crédence beige, une crédence en carreau de porcelaine, un électroménager noir, un sol en carrelage de porcelaine et îlot.
Inspiration pour une grande cuisine ouverte traditionnelle en L et bois clair avec un évier 2 bacs, un placard à porte shaker, un plan de travail en granite, une crédence beige, une crédence en carreau de porcelaine, un électroménager noir, un sol en carrelage de porcelaine et îlot.
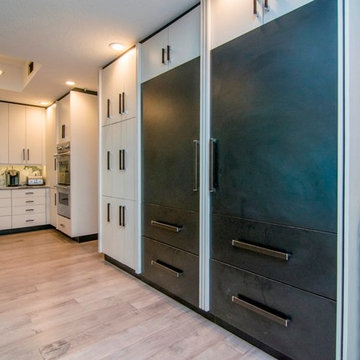
PHOTO STUDIO SOLUTIONS
Cette photo montre une très grande cuisine ouverte tendance en L avec un évier 2 bacs, un placard à porte plane, des portes de placard grises, un plan de travail en granite, une crédence blanche, une crédence en dalle de pierre, un électroménager noir, parquet clair et îlot.
Cette photo montre une très grande cuisine ouverte tendance en L avec un évier 2 bacs, un placard à porte plane, des portes de placard grises, un plan de travail en granite, une crédence blanche, une crédence en dalle de pierre, un électroménager noir, parquet clair et îlot.
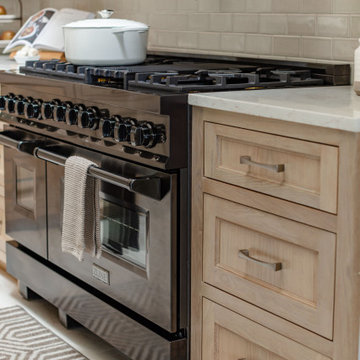
Inspiration pour une grande cuisine américaine traditionnelle en L et bois clair avec un évier 2 bacs, un placard à porte shaker, un plan de travail en quartz modifié, une crédence beige, une crédence en carrelage métro, un électroménager noir, un sol en carrelage de porcelaine, îlot, un sol beige et un plan de travail beige.

Using our Standard range of cabinets, we can create a minimal and modern feel to your kitchen space.
Shown here is the clear lacquered Birch Plywood. We also offer various soft touch laminates and real wood veneers.
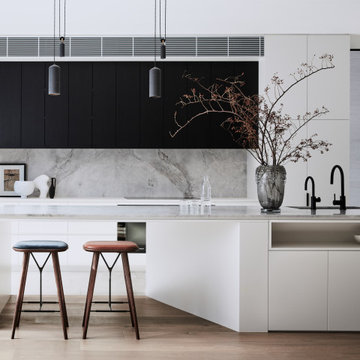
Aménagement d'une grande cuisine ouverte contemporaine en L avec un évier 2 bacs, un placard à porte plane, des portes de placard blanches, plan de travail en marbre, une crédence grise, une crédence en marbre, un électroménager noir, un sol en bois brun, îlot, un sol marron et un plan de travail gris.
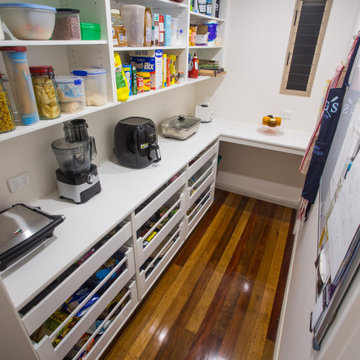
This impressive kitchen has smooth sleek cupboards with a jaw dropping back lit 100mm thick Quartzite Rose island bench great for entertaining and the light can be adjusted and Caesarstone Snow bench on cooktop side with lots of natural light coming into the room.
This family kitchen features European appliances and ample storage in the kitchen with a separate butler's pantry with ample shelving and storage.
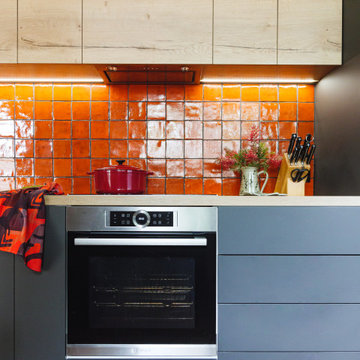
Contemporary Retro Kitchen
Exemple d'une cuisine américaine tendance en U avec un évier 2 bacs, un placard à porte plane, un plan de travail en stratifié, une crédence orange, une crédence en céramique, un électroménager noir, un sol en bois brun, une péninsule et poutres apparentes.
Exemple d'une cuisine américaine tendance en U avec un évier 2 bacs, un placard à porte plane, un plan de travail en stratifié, une crédence orange, une crédence en céramique, un électroménager noir, un sol en bois brun, une péninsule et poutres apparentes.
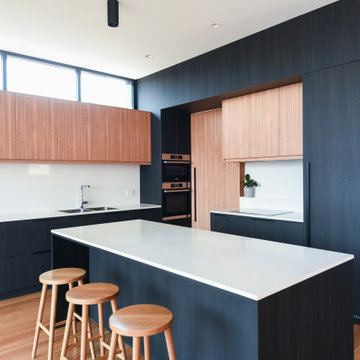
Cette photo montre une grande cuisine ouverte tendance en L avec un placard à porte plane, des portes de placard noires, un plan de travail en quartz modifié, une crédence blanche, une crédence en dalle de pierre, un électroménager noir, un sol en bois brun, îlot, un sol marron, un plan de travail blanc et un évier 2 bacs.
Idées déco de cuisines avec un évier 2 bacs et un électroménager noir
8