Idées déco de cuisines avec un évier 2 bacs et un plan de travail en stéatite
Trier par :
Budget
Trier par:Populaires du jour
61 - 80 sur 1 063 photos
1 sur 3
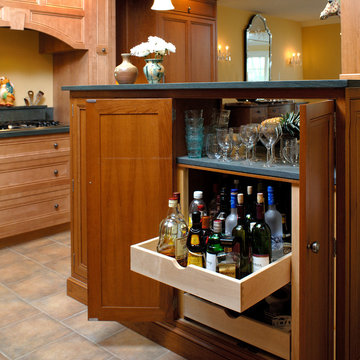
A dry bar built into the base cabinet with heavy duty roll out shelves conceal all your beverages and glassware until it's time to entertain.
Réalisation d'une grande cuisine américaine tradition en U et bois brun avec un évier 2 bacs, un placard avec porte à panneau encastré, un plan de travail en stéatite, une crédence verte, une crédence en dalle de pierre, un électroménager en acier inoxydable, un sol en carrelage de céramique et une péninsule.
Réalisation d'une grande cuisine américaine tradition en U et bois brun avec un évier 2 bacs, un placard avec porte à panneau encastré, un plan de travail en stéatite, une crédence verte, une crédence en dalle de pierre, un électroménager en acier inoxydable, un sol en carrelage de céramique et une péninsule.
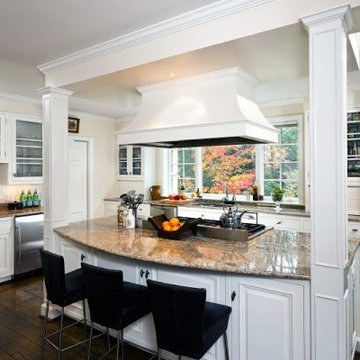
This custom #home #kitchen offers a broad amount of space to cook all your meals in! Add to an ideabook of yours! | Bethesda, MD | Smith, Thomas & Smith, Inc.

Exemple d'une cuisine rétro en U et bois brun fermée et de taille moyenne avec un évier 2 bacs, un placard à porte vitrée, un plan de travail en stéatite, une crédence noire, une crédence en carrelage métro, un électroménager en acier inoxydable, parquet clair, aucun îlot, un sol beige et plan de travail noir.
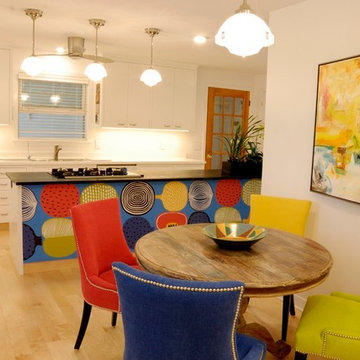
Dominik Back
Réalisation d'une cuisine américaine design en L de taille moyenne avec un évier 2 bacs, un placard à porte plane, des portes de placard blanches, un plan de travail en stéatite, une crédence blanche, un électroménager blanc, parquet clair et îlot.
Réalisation d'une cuisine américaine design en L de taille moyenne avec un évier 2 bacs, un placard à porte plane, des portes de placard blanches, un plan de travail en stéatite, une crédence blanche, un électroménager blanc, parquet clair et îlot.
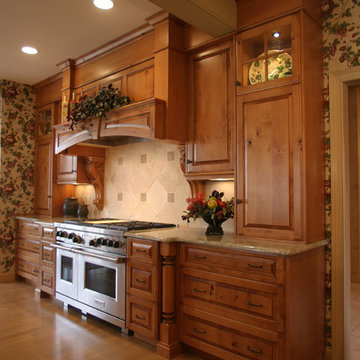
Knotty Alder hood with large scale corbels.
Photos by John Grehardstein.
Réalisation d'une grande arrière-cuisine tradition en U et bois brun avec un évier 2 bacs, un placard avec porte à panneau surélevé, un plan de travail en stéatite, une crédence beige, une crédence en travertin, un électroménager en acier inoxydable, parquet clair, îlot et un sol beige.
Réalisation d'une grande arrière-cuisine tradition en U et bois brun avec un évier 2 bacs, un placard avec porte à panneau surélevé, un plan de travail en stéatite, une crédence beige, une crédence en travertin, un électroménager en acier inoxydable, parquet clair, îlot et un sol beige.
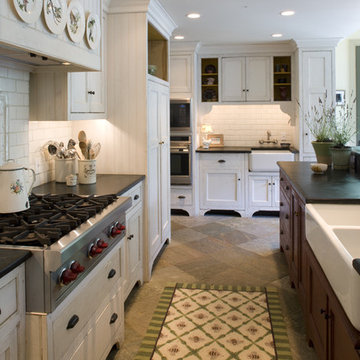
Photos by Anne Gummerson
Inspiration pour une cuisine traditionnelle avec un placard à porte affleurante, une crédence en carrelage métro, un évier 2 bacs, un plan de travail en stéatite, des portes de placard blanches et une crédence blanche.
Inspiration pour une cuisine traditionnelle avec un placard à porte affleurante, une crédence en carrelage métro, un évier 2 bacs, un plan de travail en stéatite, des portes de placard blanches et une crédence blanche.

Réalisation d'une grande cuisine américaine encastrable design en U avec un évier 2 bacs, un placard à porte plane, des portes de placard noires, un plan de travail en stéatite, une crédence blanche, une crédence en dalle de pierre, parquet clair, îlot, un sol beige et plan de travail noir.
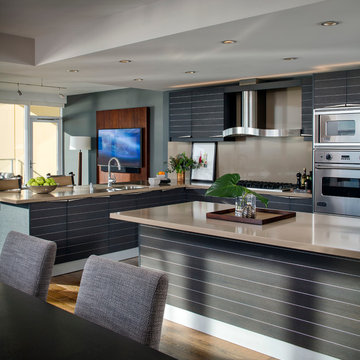
This project was purposefully neutralized in ocean grays and blues with accents that mirror a drama filled sunset. This achieves a calming effect as the sun rises in the early morning. At high noon we strived for balance of the senses with rich textures that both soothe and excite. Under foot is a plush midnight ocean blue rug that emulates walking on water. Tactile fabrics and velvet pillows provide interest and comfort. As the sun crescendos, the oranges and deep blues in both art and accents invite you and the night to dance inside your home. Lighting was an intriguing challenge and was solved by creating a delicate balance between natural light and creative interior lighting solutions.

Idée de décoration pour une cuisine américaine linéaire nordique en bois clair de taille moyenne avec un évier 2 bacs, un placard à porte plane, un plan de travail en stéatite, une crédence beige, une crédence en travertin, un électroménager en acier inoxydable, parquet clair, îlot, un sol beige et un plan de travail beige.
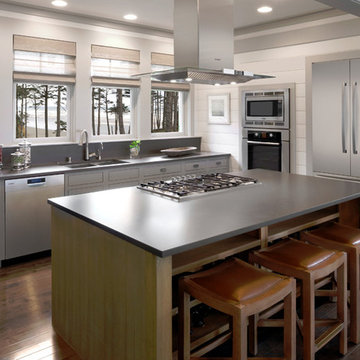
This well-equipped kitchen offers plenty of counter space, excellent for kitchen prep and entertaining. Underneath the island is incorporated wine storage making good use of the space available.
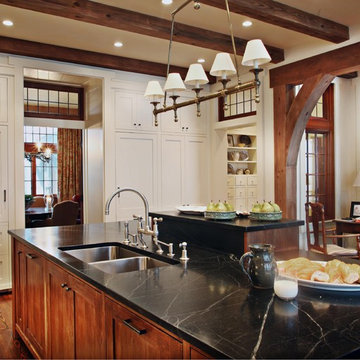
Landrum SC residence kitchen
Idée de décoration pour une cuisine chalet avec un placard à porte shaker, un évier 2 bacs et un plan de travail en stéatite.
Idée de décoration pour une cuisine chalet avec un placard à porte shaker, un évier 2 bacs et un plan de travail en stéatite.
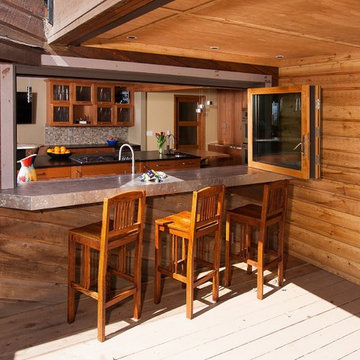
Cette image montre une grande cuisine américaine chalet en U et bois clair avec un placard à porte vitrée, un plan de travail en stéatite, 2 îlots, un évier 2 bacs, une crédence en carreau briquette et un électroménager en acier inoxydable.
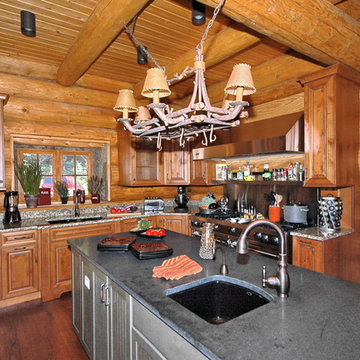
Our goal on this project was to make a very large environment feel warm and inviting. Mission accomplished for this 12,800 Square Feet Custom Hand-Scribed Log Home in Asheville, NC. Situated on 2.5 Acres overlooking Beaver Lake. The Master Suite is combined with a Sitting Area and River Rock Fireplace. His and Her vanities, dressing rooms and closets are all incorporated in a "Spa" like setting to include a large walk in River Rock shower and separate steam room and water closets. The Copper Dome Turret has a hand carved staircase accessing all 3 levels. A large Pub Room and Bar, along with a Gym are located in the lower level. Plenty of outdoor entertaining on both levels to include a large screen room off the dining room. A work shop and 3 car garage combined with a bonus room/office connect to the main structure with an elevated vista.
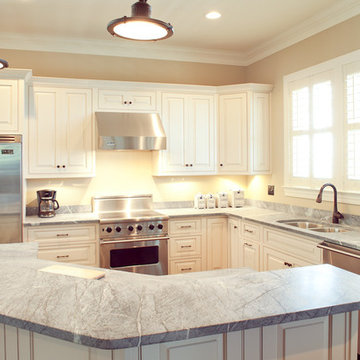
Imagine waking up to the view of the ocean every day. That was a dream of our homeowners and thanks to Arnett Construction, this dream is now a reality. Climb the stairs into the front entry and see the spectacular view from the windows. The natural light in the kitchen illuminates the custom counter tops. The master bath is huge and full of custom features. A real, dream come true, wrap around back porch that leads directly onto the beach.
Bette Walker Photography
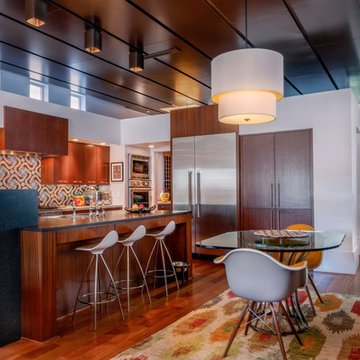
The kitchen’s floating ceiling canopy serves as spatial accent and functional surface. The lacquered wood ceiling draws the interest from the living space, over the powder room, and through to the dining area in the back of the house. It compresses the large living room volume into the kitchen and provides a sound-dampening element that prevents the open atmosphere from becoming too loud. [photo by : emoMedia]
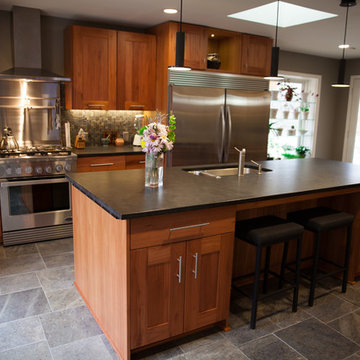
Complete kitchen renovation on mid century modern home
Inspiration pour une cuisine ouverte linéaire vintage en bois foncé de taille moyenne avec un évier 2 bacs, un placard à porte shaker, un plan de travail en stéatite, une crédence grise, une crédence en carrelage de pierre, un électroménager en acier inoxydable, un sol en ardoise, îlot et un sol gris.
Inspiration pour une cuisine ouverte linéaire vintage en bois foncé de taille moyenne avec un évier 2 bacs, un placard à porte shaker, un plan de travail en stéatite, une crédence grise, une crédence en carrelage de pierre, un électroménager en acier inoxydable, un sol en ardoise, îlot et un sol gris.
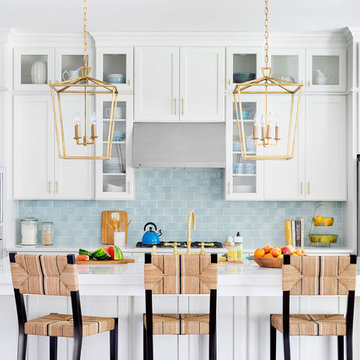
Réalisation d'une grande cuisine ouverte parallèle tradition avec un évier 2 bacs, un placard à porte affleurante, des portes de placard blanches, un plan de travail en stéatite, une crédence bleue, une crédence en carrelage métro, un électroménager en acier inoxydable, parquet clair, îlot et un sol marron.

Exemple d'une cuisine encastrable montagne en L et bois clair fermée et de taille moyenne avec un évier 2 bacs, un placard à porte affleurante, un plan de travail en stéatite, une crédence multicolore, une crédence en mosaïque, un sol en carrelage de céramique, îlot et un sol gris.
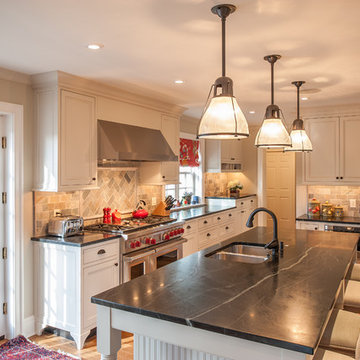
Angle Eye Photography
Cette image montre une cuisine traditionnelle en L fermée avec un évier 2 bacs, un placard à porte affleurante, des portes de placard blanches, une crédence multicolore, un électroménager en acier inoxydable, une crédence en ardoise, un plan de travail en stéatite, un sol en bois brun, îlot et un sol marron.
Cette image montre une cuisine traditionnelle en L fermée avec un évier 2 bacs, un placard à porte affleurante, des portes de placard blanches, une crédence multicolore, un électroménager en acier inoxydable, une crédence en ardoise, un plan de travail en stéatite, un sol en bois brun, îlot et un sol marron.
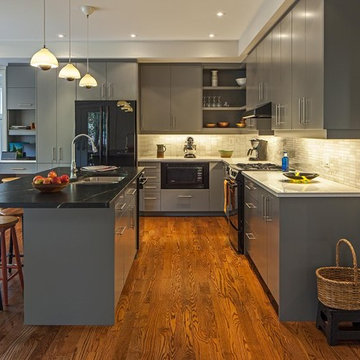
Architect: Vanbetlehem Architect Inc. www.vanbetlehem.com
Photography: Peter A. Sellar / www.photoklik.com
Idées déco pour une cuisine américaine contemporaine avec des portes de placard grises, un plan de travail en stéatite, un électroménager noir et un évier 2 bacs.
Idées déco pour une cuisine américaine contemporaine avec des portes de placard grises, un plan de travail en stéatite, un électroménager noir et un évier 2 bacs.
Idées déco de cuisines avec un évier 2 bacs et un plan de travail en stéatite
4