Idées déco de cuisines avec un évier 2 bacs et un plan de travail multicolore
Trier par :
Budget
Trier par:Populaires du jour
101 - 120 sur 2 770 photos
1 sur 3
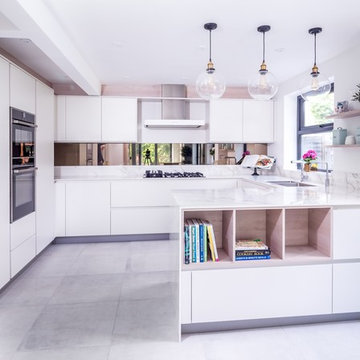
Framing the tall units in the lighter wood effect laminate, which then also runs across the top of the tall & wall units, makes the kitchen feel nicely nestled in the space. Whilst also hiding softening off the depth of the tall bank of units.. Photography Philip Cooper
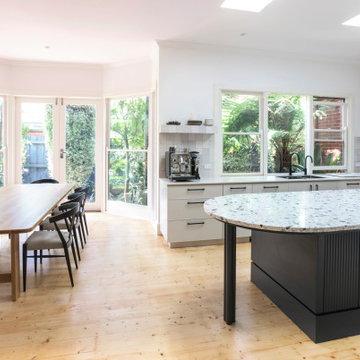
A full kitchen renovation including addition of skylights transformed a previously darker and tricky workspace into a light and bright entertainers kitchen.
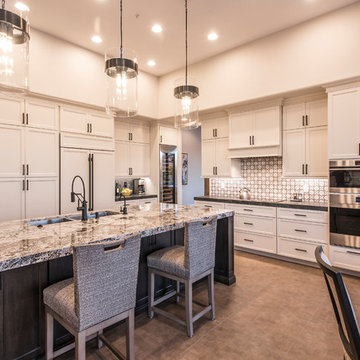
Exemple d'une grande cuisine ouverte encastrable chic en L avec un évier 2 bacs, un placard avec porte à panneau encastré, des portes de placard blanches, plan de travail en marbre, une crédence multicolore, une crédence en carreau de porcelaine, un sol en carrelage de porcelaine, îlot, un sol beige et un plan de travail multicolore.
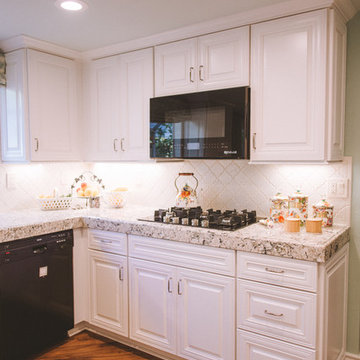
Réalisation d'une grande cuisine ouverte tradition en U avec un électroménager noir, un sol en bois brun, un sol marron, un évier 2 bacs, un placard avec porte à panneau surélevé, des portes de placard blanches, un plan de travail en granite, une crédence blanche, une crédence en céramique, un plan de travail multicolore et une péninsule.
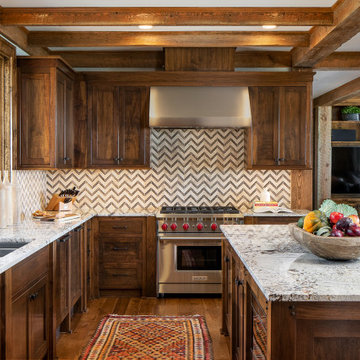
Lake Pulaski Residence
Idées déco pour une cuisine montagne en L et bois foncé avec un placard à porte shaker, îlot, un évier 2 bacs, une crédence multicolore, un électroménager en acier inoxydable, un sol en bois brun et un plan de travail multicolore.
Idées déco pour une cuisine montagne en L et bois foncé avec un placard à porte shaker, îlot, un évier 2 bacs, une crédence multicolore, un électroménager en acier inoxydable, un sol en bois brun et un plan de travail multicolore.
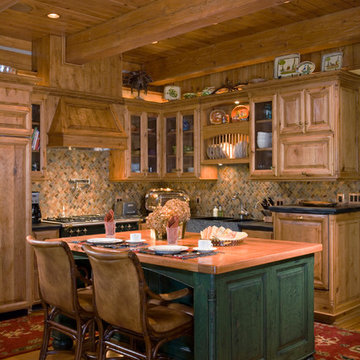
Exemple d'une cuisine américaine montagne en L et bois brun de taille moyenne avec un plan de travail en bois, une crédence multicolore, îlot, un évier 2 bacs, un placard avec porte à panneau surélevé, une crédence en mosaïque, un électroménager en acier inoxydable, parquet clair et un plan de travail multicolore.
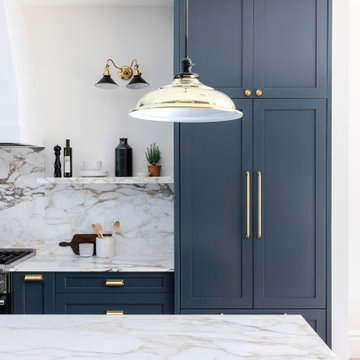
Photo by Jamie Anholt
Réalisation d'une cuisine ouverte parallèle et encastrable tradition de taille moyenne avec un évier 2 bacs, un placard à porte shaker, des portes de placard bleues, plan de travail en marbre, une crédence multicolore, une crédence en marbre, parquet clair, îlot et un plan de travail multicolore.
Réalisation d'une cuisine ouverte parallèle et encastrable tradition de taille moyenne avec un évier 2 bacs, un placard à porte shaker, des portes de placard bleues, plan de travail en marbre, une crédence multicolore, une crédence en marbre, parquet clair, îlot et un plan de travail multicolore.
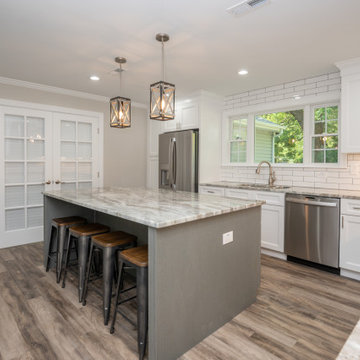
Réalisation d'une cuisine design avec des portes de placard blanches, un évier 2 bacs, un placard à porte shaker, un plan de travail en granite, une crédence blanche, une crédence en carrelage métro, un électroménager en acier inoxydable, sol en stratifié et un plan de travail multicolore.
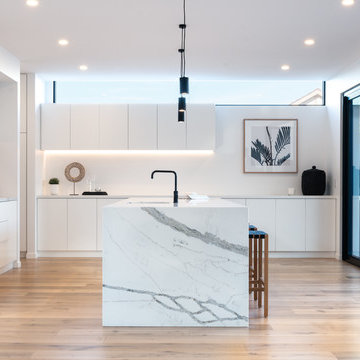
Peter Crumpton
Inspiration pour une cuisine minimaliste avec un évier 2 bacs, des portes de placard blanches, plan de travail en marbre, une crédence multicolore, une crédence en marbre, un électroménager en acier inoxydable, sol en stratifié, îlot et un plan de travail multicolore.
Inspiration pour une cuisine minimaliste avec un évier 2 bacs, des portes de placard blanches, plan de travail en marbre, une crédence multicolore, une crédence en marbre, un électroménager en acier inoxydable, sol en stratifié, îlot et un plan de travail multicolore.
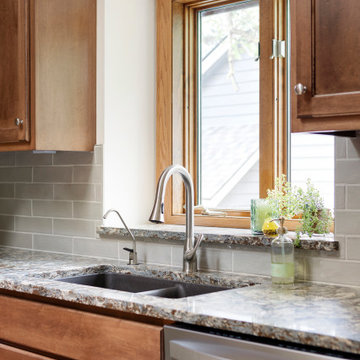
Custom stain refinished floors, warm stained maple cabinets, beautifully rich multi-colored countertop, warm bronze sink, soft tiled backsplash with accent and layered lights for task and ambient lighting creates a warm and inviting kitchen to host family and friends.
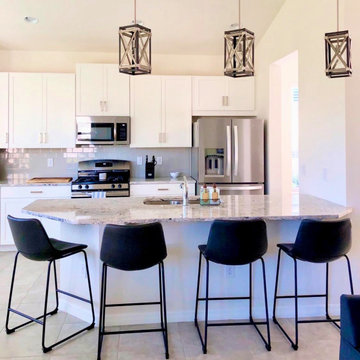
Cette photo montre une grande cuisine ouverte linéaire tendance avec un évier 2 bacs, un placard avec porte à panneau encastré, des portes de placard blanches, un plan de travail en granite, une crédence beige, une crédence en céramique, un électroménager en acier inoxydable, un sol en carrelage de céramique, îlot, un sol gris et un plan de travail multicolore.
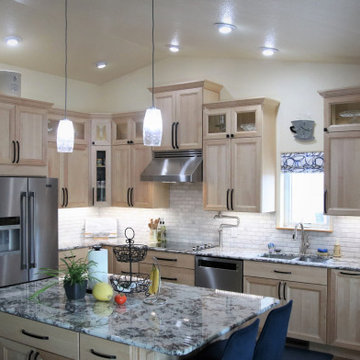
Client Kitchen Remodel 122 is transformed with natural maple cabinets for a subtle elegance. This client removed medium wood cabinets for a softer, more elegant facelift in this kitchen. Further, with the importance of removing a pony wall which included a bartop. Therefore sliding the sink up below the window for easier access. In return, this provided a more open concept in the kitchen.

With a striking, bold design that's both sleek and warm, this modern rustic black kitchen is a beautiful example of the best of both worlds.
When our client from Wendover approached us to re-design their kitchen, they wanted something sleek and sophisticated but also comfortable and warm. We knew just what to do — design and build a contemporary yet cosy kitchen.
This space is about clean, sleek lines. We've chosen Hacker Systemat cabinetry — sleek and sophisticated — in the colours Black and Oak. A touch of warm wood enhances the black units in the form of oak shelves and backsplash. The wooden accents also perfectly match the exposed ceiling trusses, creating a cohesive space.
This modern, inviting space opens up to the garden through glass folding doors, allowing a seamless transition between indoors and out. The area has ample lighting from the garden coming through the glass doors, while the under-cabinet lighting adds to the overall ambience.
The island is built with two types of worksurface: Dekton Laurent (a striking dark surface with gold veins) for cooking and Corian Designer White for eating. Lastly, the space is furnished with black Siemens appliances, which fit perfectly into the dark colour palette of the space.
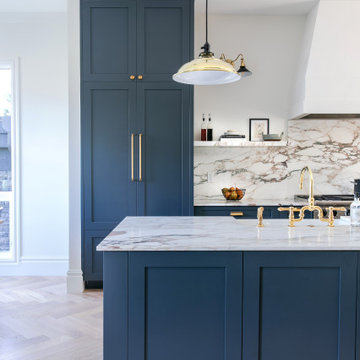
Photo by Jamie Anholt
Cette photo montre une cuisine ouverte parallèle et encastrable chic de taille moyenne avec un évier 2 bacs, un placard à porte shaker, des portes de placard bleues, plan de travail en marbre, une crédence multicolore, une crédence en marbre, parquet clair, îlot et un plan de travail multicolore.
Cette photo montre une cuisine ouverte parallèle et encastrable chic de taille moyenne avec un évier 2 bacs, un placard à porte shaker, des portes de placard bleues, plan de travail en marbre, une crédence multicolore, une crédence en marbre, parquet clair, îlot et un plan de travail multicolore.
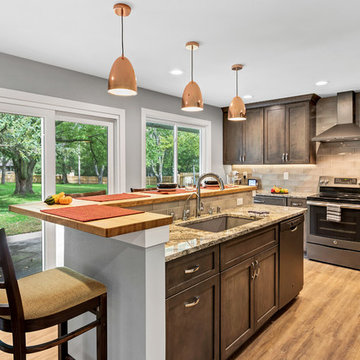
Cette photo montre une cuisine chic de taille moyenne avec un évier 2 bacs, des portes de placard marrons, un plan de travail en granite, une crédence beige, une crédence en carreau de verre, un électroménager en acier inoxydable, îlot et un plan de travail multicolore.

Aménagement d'une très grande cuisine ouverte parallèle contemporaine en bois foncé avec un placard à porte plane, îlot, un évier 2 bacs, plan de travail en marbre, une crédence multicolore, une crédence en feuille de verre, un électroménager en acier inoxydable, un sol en bois brun, un sol marron, un plan de travail multicolore et un plafond voûté.
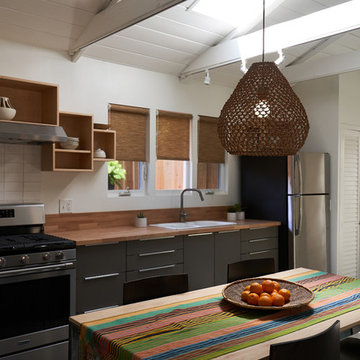
The studio has an open plan layout with natural light filtering the space with skylights and french doors to the outside. The kitchen is open to the living area and has plenty of storage. The open shelving is a playful arrangement of boxes on the wall. It also disguises the A/C unit!
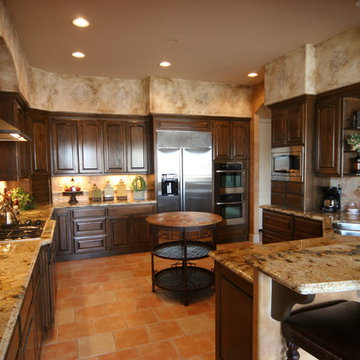
Cette photo montre une cuisine américaine méditerranéenne en L et bois foncé avec un évier 2 bacs, un placard avec porte à panneau surélevé, un plan de travail en granite, une crédence orange, une crédence en terre cuite, un électroménager en acier inoxydable, tomettes au sol, une péninsule, un sol orange et un plan de travail multicolore.
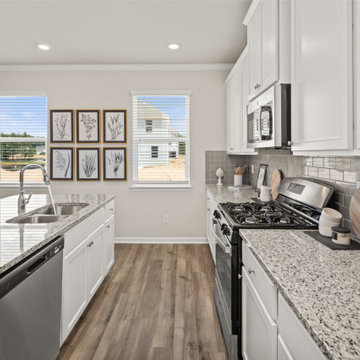
Idée de décoration pour une cuisine design en L avec un évier 2 bacs, un placard à porte plane, des portes de placard blanches, un plan de travail en granite, une crédence beige, une crédence en céramique, un électroménager en acier inoxydable, un sol en bois brun, îlot, un sol marron et un plan de travail multicolore.
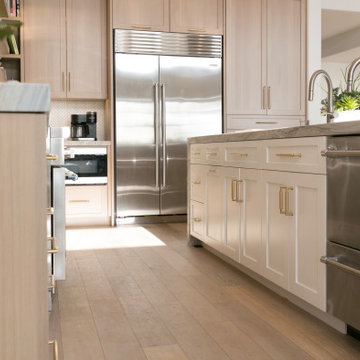
Beautiful leathered dolomite ( marble) countertops paired with the rift cut white oak cabinets, and marble backsplash give this coastal home a rich but organic and casual style! Open shelves create a strong design statement while still offering lots of function.
Idées déco de cuisines avec un évier 2 bacs et un plan de travail multicolore
6