Idées déco de cuisines avec un évier 2 bacs et un sol en bois brun
Trier par :
Budget
Trier par:Populaires du jour
21 - 40 sur 27 811 photos
1 sur 3
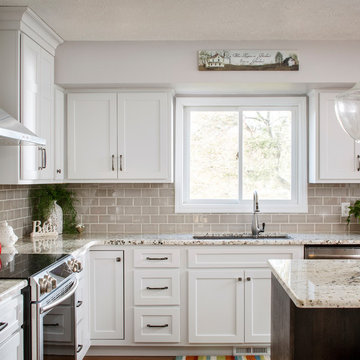
Soffit and molding transition
photos Chipper Hatter
Idée de décoration pour une cuisine américaine minimaliste en L de taille moyenne avec un placard à porte shaker, des portes de placard blanches, un plan de travail en granite, une crédence grise, une crédence en céramique, un électroménager en acier inoxydable, un sol en bois brun, îlot, un sol marron, un plan de travail beige et un évier 2 bacs.
Idée de décoration pour une cuisine américaine minimaliste en L de taille moyenne avec un placard à porte shaker, des portes de placard blanches, un plan de travail en granite, une crédence grise, une crédence en céramique, un électroménager en acier inoxydable, un sol en bois brun, îlot, un sol marron, un plan de travail beige et un évier 2 bacs.

Idée de décoration pour une cuisine ouverte parallèle champêtre de taille moyenne avec un évier 2 bacs, un placard à porte shaker, des portes de placard blanches, un plan de travail en quartz modifié, une crédence blanche, une crédence en céramique, un électroménager en acier inoxydable, un sol en bois brun, îlot, un sol marron et un plan de travail blanc.

This kitchen blends two different finishes, materials, and colors together beautifully! The sheer contrast between both stones really focuses on the artwork of the kitchen- the Calacatta Gold marble on the island.
The island countertop in this kitchen is Calacatta Gold marble with a polished finish. The surrounding countertops are Via Lactea Granite with a leather finish.
To see full slabs of Calacatta Gold Options click here:
http://stoneaction.net/website/?s=calacatta+gold
See slabs of Via Lactea Granite:
http://stoneaction.net/website/?s=via+lactea
See other Leather finish options:
http://stoneaction.net/website/?s=leather
Thank you Sudbury Granite & Marble LLC for doing a great job fabricating and installing the stones used in this kitchen!
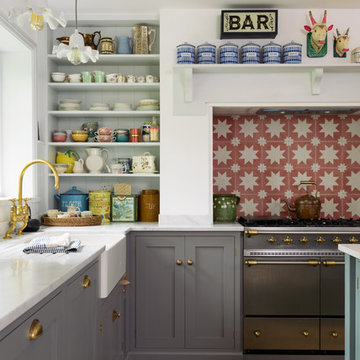
deVOL Kitchens
Idée de décoration pour une cuisine américaine champêtre en L de taille moyenne avec un évier 2 bacs, un placard à porte shaker, des portes de placard grises, une crédence orange, une crédence en céramique, un électroménager en acier inoxydable, un sol en bois brun, îlot et un sol marron.
Idée de décoration pour une cuisine américaine champêtre en L de taille moyenne avec un évier 2 bacs, un placard à porte shaker, des portes de placard grises, une crédence orange, une crédence en céramique, un électroménager en acier inoxydable, un sol en bois brun, îlot et un sol marron.

Inspiration pour une grande cuisine américaine parallèle minimaliste avec un évier 2 bacs, un placard avec porte à panneau encastré, des portes de placard blanches, plan de travail en marbre, une crédence en dalle de pierre, un électroménager en acier inoxydable et un sol en bois brun.

Photographer: Andy McRory
Our wonderful repeat clients from Arizona hired J Hill Interiors to complete their second project here in Coronado. The scope of work was a complete home renovation that included moving and removing walls, new flooring, refacing staircase, installing Cantina accordion doors to the back deck, new kitchen, renovation four bathrooms, recovering fireplace as well as all new lighting. Next in line…new furnishings!

In this 1905 Tudor home, the intent of this design was to take advantage of the classic architecture of the home and incorporate modern conveniences.
Located in the Joseph Berry Subdivision in Detroit, this stellar home presented several design challenges. The most difficult challenge to overcome was the 11” slope from one end of the kitchen to the other, caused by 110 years of settling. All new floor joists were installed and the floor by the side door was then recessed down one step. This created a cozy nook when you first enter the kitchen. A tiered ceiling with strategically planned cabinetry heights and crown molding concealed the slope of the walls at the ceiling level.
The second challenge in this historic home was the awkward foot print of the kitchen. It’s likely that this kitchen had a butler’s pantry originally. However it was remodeled sometime in the 70’s and all original character was erased. Clever pantry storage was added to an awkward corner creating a space that mimicked the essence of a butler’s pantry, while providing storage desired in kitchens today.
Keeping the large footprint of the kitchen presented obstacles with the working triangle; the distance from the sink to the cooktop is several feet. The solution was installation of a pot filler over the cooktop that added convenience and elegance (not sure about this word). Not everything in this project was a challenge; the discovery of a brick chimney hiding behind plaster was a welcome surprise and brought character back honoring the historic charm of this beautiful home.
Kitchen Designer: Rebekah Tull of Whiski Kitchen Design Studio
Remodeling Contractor: Renaissance Restorations, Inc.
Counter Top Fabricator: Lakeside Solid Surfaces - Cambria
Cabinetry: Legacy Crafted Cabinets
Photographer: Shermin Photography
Lighting: Rejuvenation
Tile: TileBar.com
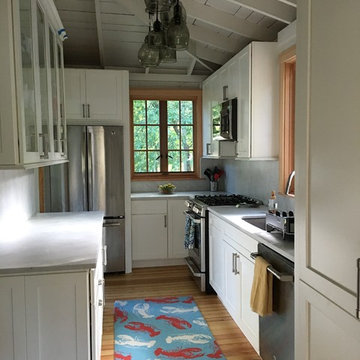
Cette image montre une petite cuisine rustique en U fermée avec un évier 2 bacs, un placard avec porte à panneau encastré, des portes de placard blanches, un plan de travail en béton, une crédence grise, une crédence en carreau de ciment, un électroménager en acier inoxydable, un sol en bois brun et aucun îlot.
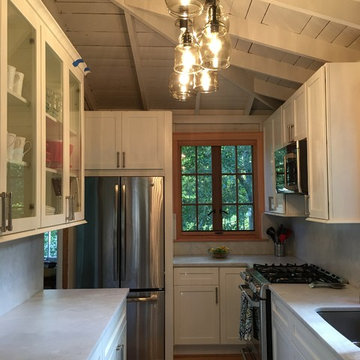
Cette image montre une petite cuisine rustique en U fermée avec un évier 2 bacs, un placard avec porte à panneau encastré, des portes de placard blanches, un plan de travail en béton, une crédence grise, une crédence en carreau de ciment, un électroménager en acier inoxydable, un sol en bois brun et aucun îlot.

Photos by Dave Hubler
Exemple d'une grande cuisine américaine chic en L avec un placard avec porte à panneau encastré, des portes de placard jaunes, un électroménager en acier inoxydable, un sol en bois brun, un évier 2 bacs, plan de travail en marbre, une crédence marron, une crédence en mosaïque, îlot et un sol marron.
Exemple d'une grande cuisine américaine chic en L avec un placard avec porte à panneau encastré, des portes de placard jaunes, un électroménager en acier inoxydable, un sol en bois brun, un évier 2 bacs, plan de travail en marbre, une crédence marron, une crédence en mosaïque, îlot et un sol marron.
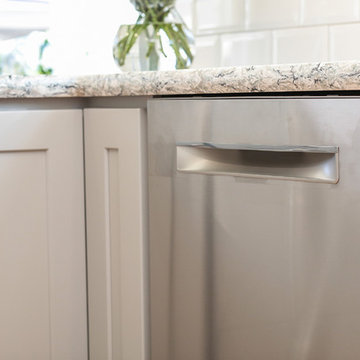
Exemple d'une petite cuisine chic fermée avec un évier 2 bacs, un placard à porte shaker, des portes de placard grises, un plan de travail en granite, une crédence blanche, une crédence en carrelage métro, un électroménager en acier inoxydable, un sol en bois brun et une péninsule.
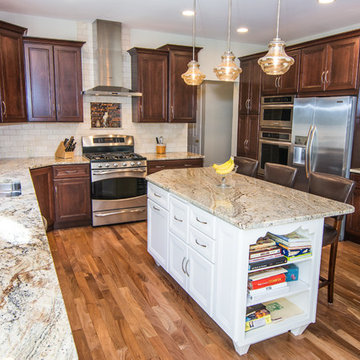
Cette image montre une grande cuisine traditionnelle en U et bois foncé avec un évier 2 bacs, un placard à porte plane, un plan de travail en granite, une crédence beige, une crédence en carrelage de pierre, un électroménager en acier inoxydable, un sol en bois brun, îlot et un sol marron.
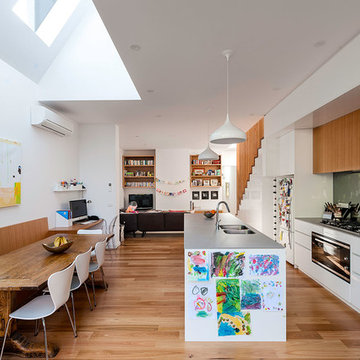
© Itsuka Studio
Idées déco pour une cuisine américaine parallèle contemporaine avec un évier 2 bacs, un placard à porte plane, des portes de placard blanches, un sol en bois brun et îlot.
Idées déco pour une cuisine américaine parallèle contemporaine avec un évier 2 bacs, un placard à porte plane, des portes de placard blanches, un sol en bois brun et îlot.
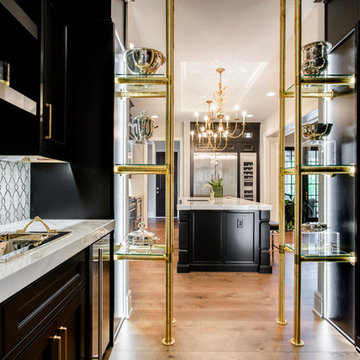
Aménagement d'une arrière-cuisine parallèle classique de taille moyenne avec un évier 2 bacs, un placard à porte shaker, des portes de placard noires, une crédence grise, un électroménager en acier inoxydable, un sol en bois brun et îlot.
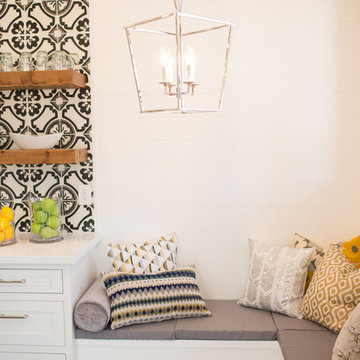
Lovely transitional style custom home in Scottsdale, Arizona. The high ceilings, skylights, white cabinetry, and medium wood tones create a light and airy feeling throughout the home. The aesthetic gives a nod to contemporary design and has a sophisticated feel but is also very inviting and warm. In part this was achieved by the incorporation of varied colors, styles, and finishes on the fixtures, tiles, and accessories. The look was further enhanced by the juxtapositional use of black and white to create visual interest and make it fun. Thoughtfully designed and built for real living and indoor/ outdoor entertainment.
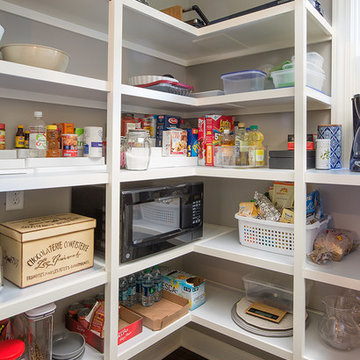
This functional pantry enables the home owner to keep the microwave out of the kitchen
Cette image montre une grande arrière-cuisine traditionnelle en U et bois brun avec un placard sans porte, un sol en bois brun, un évier 2 bacs, un plan de travail en granite, une crédence multicolore, une crédence en carreau de verre, un électroménager en acier inoxydable, îlot, un sol marron et un plan de travail marron.
Cette image montre une grande arrière-cuisine traditionnelle en U et bois brun avec un placard sans porte, un sol en bois brun, un évier 2 bacs, un plan de travail en granite, une crédence multicolore, une crédence en carreau de verre, un électroménager en acier inoxydable, îlot, un sol marron et un plan de travail marron.
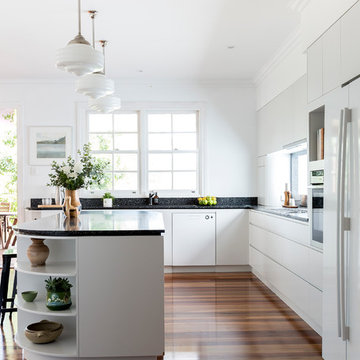
Cette image montre une cuisine traditionnelle en L avec un évier 2 bacs, des portes de placard blanches, une crédence noire, un sol en bois brun et îlot.
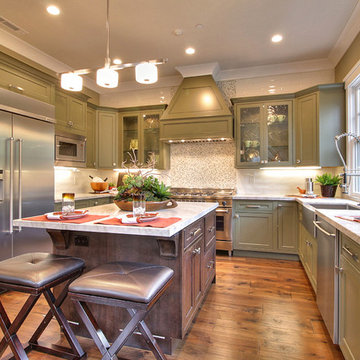
Unique green kitchen design with glass window cabinets, beautiful dark island, quartzite leather finish counter tops, counter tops, counter to ceiling backslash and beautiful stainless steel appliances.

Even though many homeowners know there are maintenance issues with marble, they can't resist its beauty. 5. White subway tile. It really doesn't matter what size, though the classic is 3x6. It can be glossy, crackle, beveled or square edged, handmade or machine made, or even in white marble. If you're looking for a twist on the classic, try a 2x6 or 2x8 or 2x4 — the proportions can really change the look of your kitchen, as can the grout color. 6.
An Inspiration for an elegant kitchen in San Diego with inset cabinets, white cabinets, quartz countertops, white backsplash, subway tile backsplash and stainless steel appliances. — Houzz
Sand Kasl Imaging
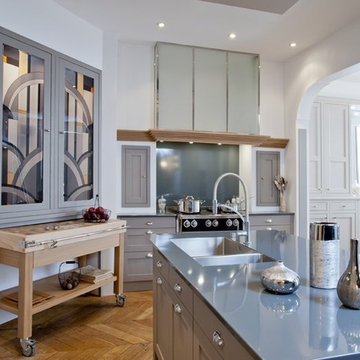
Idée de décoration pour une grande cuisine américaine tradition en L avec un évier 2 bacs, des portes de placard grises, un électroménager en acier inoxydable, un sol en bois brun et îlot.
Idées déco de cuisines avec un évier 2 bacs et un sol en bois brun
2