Idées déco de cuisines avec un évier 2 bacs et un sol jaune
Trier par :
Budget
Trier par:Populaires du jour
1 - 20 sur 315 photos
1 sur 3

Cette image montre une grande cuisine ouverte linéaire design avec un évier 2 bacs, un placard à porte shaker, des portes de placard grises, un plan de travail en quartz modifié, une crédence blanche, un électroménager en acier inoxydable, parquet clair, îlot, un sol jaune et un plan de travail blanc.

remodeled kitchen with granite counters and solid surface backsplash
Idées déco pour une grande cuisine américaine contemporaine en U et bois clair avec un évier 2 bacs, un placard à porte shaker, un plan de travail en granite, une crédence noire, un électroménager en acier inoxydable, parquet clair, une péninsule, une crédence en dalle de pierre, un sol jaune et un plan de travail marron.
Idées déco pour une grande cuisine américaine contemporaine en U et bois clair avec un évier 2 bacs, un placard à porte shaker, un plan de travail en granite, une crédence noire, un électroménager en acier inoxydable, parquet clair, une péninsule, une crédence en dalle de pierre, un sol jaune et un plan de travail marron.
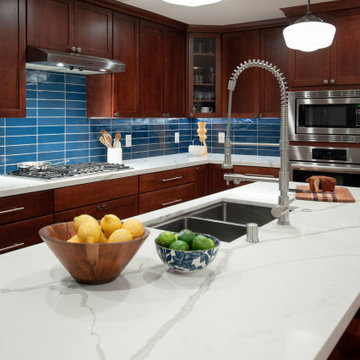
Idée de décoration pour une grande cuisine américaine tradition en L avec un évier 2 bacs, un placard à porte shaker, des portes de placard marrons, une crédence bleue, une crédence en carreau de verre, un électroménager en acier inoxydable, parquet clair, îlot, un sol jaune et un plan de travail blanc.
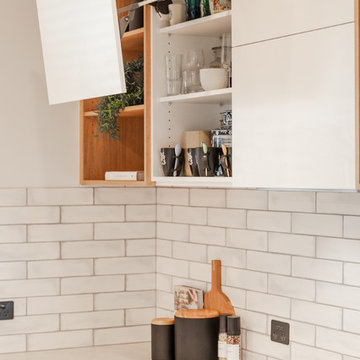
Inspiration pour une grande cuisine américaine design en U avec un évier 2 bacs, un placard à porte plane, des portes de placard blanches, un plan de travail en quartz modifié, une crédence blanche, une crédence en carrelage métro, un électroménager noir, parquet clair, îlot, un sol jaune et un plan de travail gris.
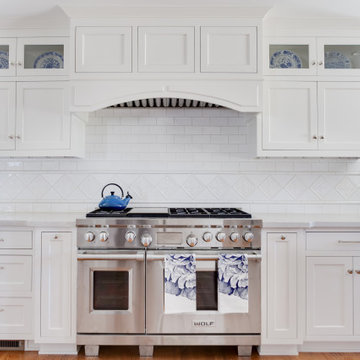
As the centerpiece of the kitchen, this Wolf range provides some heavy duty assistance to this home cook and her family. Inset cabinets flank the range and come ready for action, boasting specialized utensil and spices storage. A subtle change in the backsplash design adds dimension, but doesn't detract from the beauty of the room as a whole.
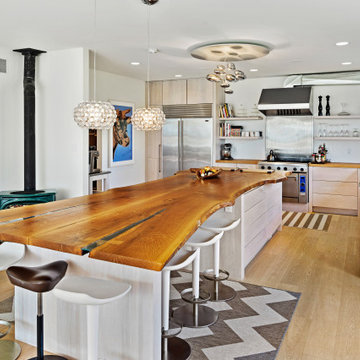
Exemple d'une grande cuisine américaine tendance en L et bois clair avec un évier 2 bacs, un placard à porte plane, un plan de travail en bois, une crédence blanche, un électroménager en acier inoxydable, parquet clair, îlot, un sol jaune et un plan de travail marron.
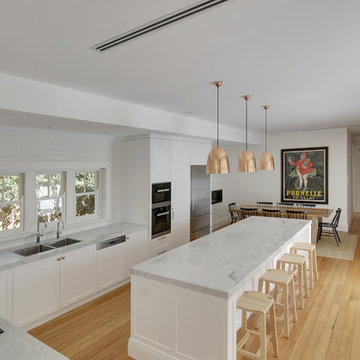
Classic shaker style kitchen for a Federation home in Killara.
Paul Worsley @ Live By The Sea
Aménagement d'une grande cuisine américaine classique en L avec un évier 2 bacs, un placard à porte shaker, des portes de placard blanches, plan de travail en marbre, une crédence blanche, une crédence en céramique, un électroménager en acier inoxydable, parquet clair, îlot et un sol jaune.
Aménagement d'une grande cuisine américaine classique en L avec un évier 2 bacs, un placard à porte shaker, des portes de placard blanches, plan de travail en marbre, une crédence blanche, une crédence en céramique, un électroménager en acier inoxydable, parquet clair, îlot et un sol jaune.
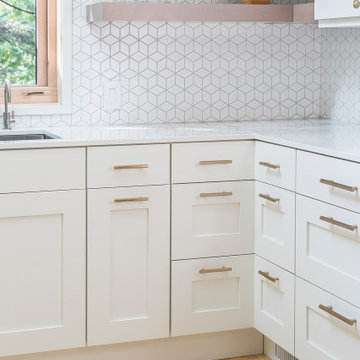
Different corner cabinetry solutions were used to maximize storage space.
Exemple d'une cuisine scandinave en U de taille moyenne avec un évier 2 bacs, un placard à porte plane, des portes de placard blanches, une crédence blanche, une crédence en céramique, un électroménager en acier inoxydable, parquet clair, aucun îlot, un sol jaune et un plan de travail blanc.
Exemple d'une cuisine scandinave en U de taille moyenne avec un évier 2 bacs, un placard à porte plane, des portes de placard blanches, une crédence blanche, une crédence en céramique, un électroménager en acier inoxydable, parquet clair, aucun îlot, un sol jaune et un plan de travail blanc.
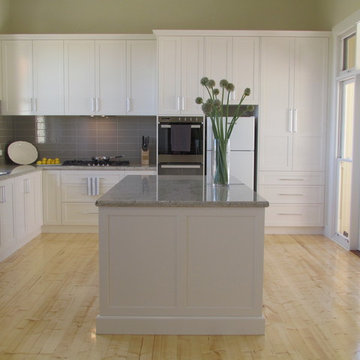
A new shaker style kitchen within a new addition complements the original Arts & Crafts bungalow style of this gracious country home.
Granite benchtops and subway tiles in neutral grey/green tones create a timeless, classic style

Clean lines, minimalistic meets classic were my client’s admiration. The growing family required a balance between, a large functioning interior and to design a focal point to the main hub of the home.
A soft palette layered with fresh whites, large slabs of intricate marbles, planked blonde timber floors and matt black fittings allow for seamless integration into the home’s interior. Cabinetry compliments the expansive length of the kitchen and adjoining scullery, whilst simplicity of the design provides impact to the home.

Remodeled and transformed family room and kitchen. Note the breakfast area to the right of the kitchen behind the glass cabinets.
Idée de décoration pour une grande cuisine américaine design en U et bois clair avec un évier 2 bacs, un placard à porte shaker, un plan de travail en granite, une crédence noire, un électroménager en acier inoxydable, parquet clair, une crédence en dalle de pierre, une péninsule, un sol jaune et un plan de travail marron.
Idée de décoration pour une grande cuisine américaine design en U et bois clair avec un évier 2 bacs, un placard à porte shaker, un plan de travail en granite, une crédence noire, un électroménager en acier inoxydable, parquet clair, une crédence en dalle de pierre, une péninsule, un sol jaune et un plan de travail marron.

A large family kitchen with breakfast bar, island and dining area leading onto a home cinema room photographed by Tim Clarke-Payton
Cette photo montre une grande cuisine ouverte encastrable tendance avec un évier 2 bacs, un placard à porte plane, des portes de placard blanches, plan de travail en marbre, une crédence métallisée, une crédence en carreau de verre, un sol en calcaire, îlot, un sol jaune et un plan de travail blanc.
Cette photo montre une grande cuisine ouverte encastrable tendance avec un évier 2 bacs, un placard à porte plane, des portes de placard blanches, plan de travail en marbre, une crédence métallisée, une crédence en carreau de verre, un sol en calcaire, îlot, un sol jaune et un plan de travail blanc.

Open shelving and a fresh color palette keep the space feeling open, light and bright.
Idée de décoration pour une cuisine nordique en U de taille moyenne avec un évier 2 bacs, un placard à porte plane, des portes de placard blanches, une crédence blanche, une crédence en céramique, un électroménager en acier inoxydable, parquet clair, aucun îlot, un sol jaune et un plan de travail blanc.
Idée de décoration pour une cuisine nordique en U de taille moyenne avec un évier 2 bacs, un placard à porte plane, des portes de placard blanches, une crédence blanche, une crédence en céramique, un électroménager en acier inoxydable, parquet clair, aucun îlot, un sol jaune et un plan de travail blanc.
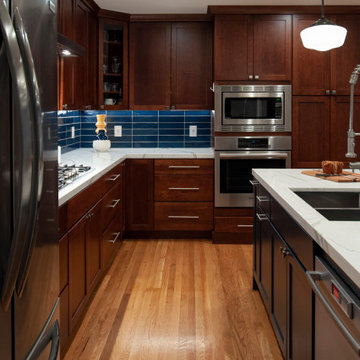
Idées déco pour une grande cuisine américaine classique en L avec un évier 2 bacs, un placard à porte shaker, des portes de placard marrons, une crédence bleue, une crédence en carreau de verre, un électroménager en acier inoxydable, parquet clair, îlot, un sol jaune et un plan de travail blanc.

Kitchen open to Living Rom on left. Inspired by clients love of mid century modern architecture. Photo by Clark Dugger
Inspiration pour une cuisine design en L et bois foncé fermée et de taille moyenne avec un évier 2 bacs, un placard à porte plane, une crédence blanche, une crédence en dalle de pierre, un électroménager en acier inoxydable, plan de travail en marbre, parquet clair, aucun îlot et un sol jaune.
Inspiration pour une cuisine design en L et bois foncé fermée et de taille moyenne avec un évier 2 bacs, un placard à porte plane, une crédence blanche, une crédence en dalle de pierre, un électroménager en acier inoxydable, plan de travail en marbre, parquet clair, aucun îlot et un sol jaune.
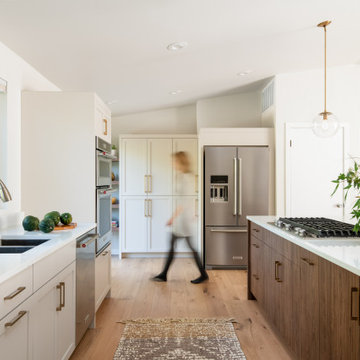
Exemple d'une grande cuisine ouverte linéaire tendance avec un évier 2 bacs, un placard à porte shaker, des portes de placard grises, un plan de travail en quartz modifié, une crédence blanche, un électroménager en acier inoxydable, parquet clair, îlot, un sol jaune et un plan de travail blanc.
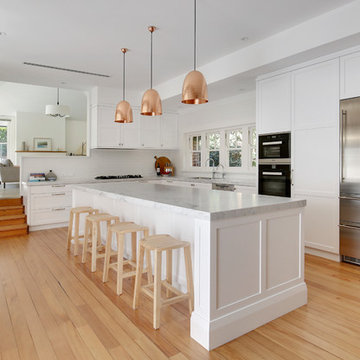
Classic shaker style kitchen for a Federation home in Killara.
Photos: Paul Worsley @ Live By The Sea
Aménagement d'une grande cuisine américaine classique en L avec un évier 2 bacs, un placard à porte shaker, des portes de placard blanches, plan de travail en marbre, une crédence blanche, une crédence en céramique, un électroménager en acier inoxydable, parquet clair, îlot et un sol jaune.
Aménagement d'une grande cuisine américaine classique en L avec un évier 2 bacs, un placard à porte shaker, des portes de placard blanches, plan de travail en marbre, une crédence blanche, une crédence en céramique, un électroménager en acier inoxydable, parquet clair, îlot et un sol jaune.
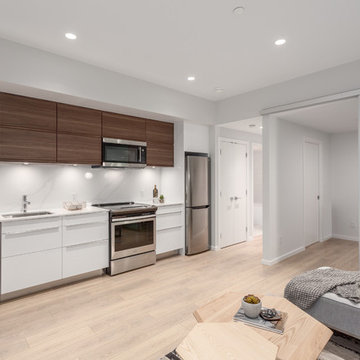
This is the basement suite of a Grandview development that features a spacious 4-bedroom high-end home built over a 1-bed suite [accessible from the house] and an independent 2-bed/2-bath apartment.
It was constructed from pre-fabricated Structual Insulated Panels. This, and other highly innovative construction technologies put the building in a class of its own regarding performance and sustainability. The structure has been seismically-upgraded, and materials have been selected to stand the test of time. The design is strikingly modern but respectful, and the layout is expectionally practical and efficient.
The house is on a steep hill, providing views of the north-shore mountains from all floors. The large rooftop deck has panoramic views of the city. The open-plan living/dining room opens out onto a large south-facing deck.
Architecture: Nick Bray Architecture
Construction Management: Forte Projects
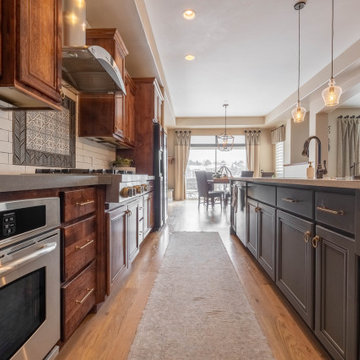
Arise Refinished the cabinets, hardwood floors, countertops, backsplash, sink, and fireplaces design.
Idée de décoration pour une grande cuisine américaine linéaire champêtre en bois brun avec un évier 2 bacs, un placard avec porte à panneau surélevé, un plan de travail en quartz, une crédence blanche, une crédence en céramique, un électroménager en acier inoxydable, parquet clair, îlot, un sol jaune, un plan de travail blanc et un plafond à caissons.
Idée de décoration pour une grande cuisine américaine linéaire champêtre en bois brun avec un évier 2 bacs, un placard avec porte à panneau surélevé, un plan de travail en quartz, une crédence blanche, une crédence en céramique, un électroménager en acier inoxydable, parquet clair, îlot, un sol jaune, un plan de travail blanc et un plafond à caissons.

Inspiration pour une cuisine design de taille moyenne avec un évier 2 bacs, un placard à porte plane, un plan de travail en inox, une crédence bleue, une crédence en feuille de verre, un électroménager de couleur, un sol en linoléum, îlot et un sol jaune.
Idées déco de cuisines avec un évier 2 bacs et un sol jaune
1