Idées déco de cuisines avec un évier 2 bacs et un sol marron
Trier par :
Budget
Trier par:Populaires du jour
61 - 80 sur 25 070 photos
1 sur 3

Aménagement d'une très grande cuisine ouverte parallèle contemporaine en bois foncé avec un placard à porte plane, îlot, un évier 2 bacs, plan de travail en marbre, une crédence multicolore, une crédence en feuille de verre, un électroménager en acier inoxydable, un sol en bois brun, un sol marron, un plan de travail multicolore et un plafond voûté.

Cette image montre une grande cuisine linéaire nordique avec un évier 2 bacs, un placard à porte plane, des portes de placard blanches, un plan de travail en bois, une crédence grise, une crédence en mosaïque, un électroménager en acier inoxydable, un sol en vinyl, îlot, un sol marron, un plan de travail marron et un plafond voûté.

Cette image montre une grande cuisine américaine minimaliste avec un évier 2 bacs, un placard à porte plane, des portes de placard grises, un plan de travail en quartz, une crédence noire, une crédence en granite, un électroménager en acier inoxydable, parquet clair, îlot, un sol marron, plan de travail noir et un plafond en bois.

Aménagement d'une cuisine ouverte classique en L de taille moyenne avec un évier 2 bacs, un placard à porte shaker, des portes de placard blanches, un plan de travail en granite, une crédence grise, une crédence en carreau de porcelaine, un électroménager en acier inoxydable, un sol en bois brun, îlot, un sol marron, un plan de travail gris et un plafond voûté.
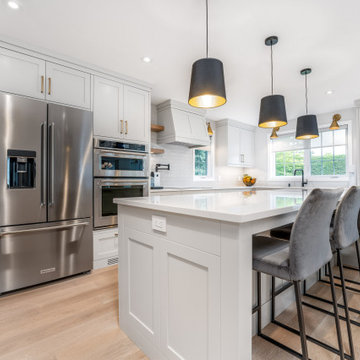
Kitchen and built-in office/den space separated by custom glass enclosure to kitchen. Part of a complete main floor renovation. Simple sines and design, monochromatic design with minimal colours flow through the entire space.

Exemple d'une grande cuisine américaine rétro en L avec un évier 2 bacs, un placard à porte plane, des portes de placard blanches, plan de travail en marbre, fenêtre, parquet clair, îlot, un sol marron et un plan de travail blanc.

Kowalske Kitchen & Bath was the remodeling contractor for this beautiful Waukesha first floor remodel. The homeowners recently purchased the home and wanted to immediately update the space. The old kitchen was outdated and closed off from the great room. The goal was to design an open-concept space for hosting family and friends.
LAYOUT
The first step was to remove the awkward dining room walls. This made the room feel large and open. We tucked the refrigerator into a wall of cabinets so it didn’t impose. Seating at the island and peninsula makes the kitchen very versatile.
DESIGN
We created an elegant entertaining space to take advantage of the lake view. The Waukesha homeowners wanted a contemporary design with neutral colors and finishes. They chose soft gray lower cabinets and white upper cabinets. We added texture with wood accents and a herringbone marble backsplash tile.
The desk area features a walnut butcher block countertop. We also used walnut for the open shelving, detail on the hood and the legs on the island.
CUSTOM CABINETRY
Frameless custom cabinets maximize storage in this Waukesha kitchen. The upper cabinets have hidden light rail molding. Angled plug molding eliminates outlets on the backsplash. Drawers in the lower cabinets allow for excellent storage. The cooktop has a functioning top drawer with a hidden apron to hide the guts of the cooktop. The clients also asked for a home office desk area and pantry cabinet.

A few tweaks to this already well built kitchen, refreshed the space and solidified the Arts & Craft theme carried throughout the space. A change to the pantry wall provided better and increased storage and countertop space and a new island created finely tuned symmetry to the layout. Combned with new cabinet hardware and modern chevron backsplash, the updated marble-look quartz countertops offer durability and a tailored sophisticated elegance.

Cette image montre une petite cuisine américaine nordique en L avec un évier 2 bacs, un placard à porte plane, des portes de placard blanches, un plan de travail en bois, une crédence blanche, une crédence en dalle métallique, un électroménager noir, un sol en bois brun, aucun îlot, un sol marron, un plan de travail marron et un plafond voûté.

Inspiration pour une grande cuisine parallèle design avec un évier 2 bacs, un placard à porte plane, des portes de placard noires, une crédence marron, une crédence en brique, un électroménager en acier inoxydable, îlot, un sol marron et plan de travail noir.

This coastal, contemporary Tiny Home features a warm yet industrial style kitchen with stainless steel counters and husky tool drawers and black cabinets. The silver metal counters are complimented by grey subway tiling as a backsplash against the warmth of the locally sourced curly mango wood windowsill ledge. The mango wood windowsill also acts as a pass-through window to an outdoor bar and seating area on the deck. Entertaining guests right from the kitchen essentially makes this a wet-bar. LED track lighting adds the right amount of accent lighting and brightness to the area. The window is actually a french door that is mirrored on the opposite side of the kitchen. This kitchen has 7-foot long stainless steel counters on either end. There are stainless steel outlet covers to match the industrial look. There are stained exposed beams adding a cozy and stylish feeling to the room. To the back end of the kitchen is a frosted glass pocket door leading to the bathroom. All shelving is made of Hawaiian locally sourced curly mango wood. A stainless steel fridge matches the rest of the style and is built-in to the staircase of this tiny home. Dish drying racks are hung on the wall to conserve space and reduce clutter.
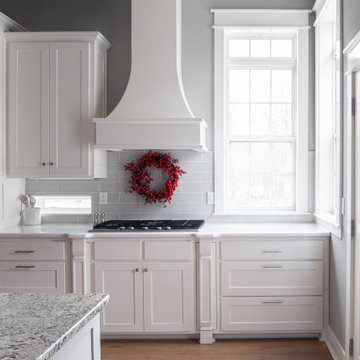
Inspiration pour une cuisine américaine design en U de taille moyenne avec un évier 2 bacs, un placard à porte plane, des portes de placard blanches, plan de travail en marbre, une crédence bleue, une crédence en céramique, un électroménager en acier inoxydable, un sol en bois brun, îlot, un sol marron et un plan de travail vert.

LALUZ Home offers more than just distinctively beautiful home products. We've also backed each style with award-winning craftsmanship, unparalleled quality
and superior service. We believe that the products you choose from LALUZ Home should exceed functionality and transform your spaces into stunning, inspiring settings.

A sleek modern kitchen using a mix of materials to make it interesting. A butlers pantry hidden to the left behind the cement rendered wall.
Exemple d'une très grande cuisine tendance en U avec un évier 2 bacs, un placard à porte plane, des portes de placard blanches, un plan de travail en quartz modifié, une crédence grise, une crédence en dalle de pierre, un électroménager en acier inoxydable, îlot, un sol marron, un plan de travail gris et un sol en bois brun.
Exemple d'une très grande cuisine tendance en U avec un évier 2 bacs, un placard à porte plane, des portes de placard blanches, un plan de travail en quartz modifié, une crédence grise, une crédence en dalle de pierre, un électroménager en acier inoxydable, îlot, un sol marron, un plan de travail gris et un sol en bois brun.

Cette image montre une grande cuisine ouverte encastrable et grise et noire minimaliste en L avec un évier 2 bacs, un placard à porte plane, un plan de travail en béton, une crédence noire, une crédence en carreau de ciment, parquet clair, îlot, un sol marron, plan de travail noir et différents designs de plafond.
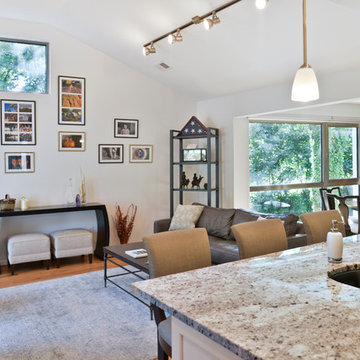
For this couple, planning to move back to their rambler home in Arlington after living overseas for few years, they were ready to get rid of clutter, clean up their grown-up kids’ boxes, and transform their home into their dream home for their golden years.
The old home included a box-like 8 feet x 10 feet kitchen, no family room, three small bedrooms and two back to back small bathrooms. The laundry room was located in a small dark space of the unfinished basement.
This home is located in a cul-de-sac, on an uphill lot, of a very secluded neighborhood with lots of new homes just being built around them.
The couple consulted an architectural firm in past but never were satisfied with the final plans. They approached Michael Nash Custom Kitchens hoping for fresh ideas.
The backyard and side yard are wooded and the existing structure was too close to building restriction lines. We developed design plans and applied for special permits to achieve our client’s goals.
The remodel includes a family room, sunroom, breakfast area, home office, large master bedroom suite, large walk-in closet, main level laundry room, lots of windows, front porch, back deck, and most important than all an elevator from lower to upper level given them and their close relative a necessary easier access.
The new plan added extra dimensions to this rambler on all four sides. Starting from the front, we excavated to allow a first level entrance, storage, and elevator room. Building just above it, is a 12 feet x 30 feet covered porch with a leading brick staircase. A contemporary cedar rail with horizontal stainless steel cable rail system on both the front porch and the back deck sets off this project from any others in area. A new foyer with double frosted stainless-steel door was added which contains the elevator.
The garage door was widened and a solid cedar door was installed to compliment the cedar siding.
The left side of this rambler was excavated to allow a storage off the garage and extension of one of the old bedrooms to be converted to a large master bedroom suite, master bathroom suite and walk-in closet.
We installed matching brick for a seam-less exterior look.
The entire house was furnished with new Italian imported highly custom stainless-steel windows and doors. We removed several brick and block structure walls to put doors and floor to ceiling windows.
A full walk in shower with barn style frameless glass doors, double vanities covered with selective stone, floor to ceiling porcelain tile make the master bathroom highly accessible.
The other two bedrooms were reconfigured with new closets, wider doorways, new wood floors and wider windows. Just outside of the bedroom, a new laundry room closet was a major upgrade.
A second HVAC system was added in the attic for all new areas.
The back side of the master bedroom was covered with floor to ceiling windows and a door to step into a new deck covered in trex and cable railing. This addition provides a view to wooded area of the home.
By excavating and leveling the backyard, we constructed a two story 15’x 40’ addition that provided the tall ceiling for the family room just adjacent to new deck, a breakfast area a few steps away from the remodeled kitchen. Upscale stainless-steel appliances, floor to ceiling white custom cabinetry and quartz counter top, and fun lighting improved this back section of the house with its increased lighting and available work space. Just below this addition, there is extra space for exercise and storage room. This room has a pair of sliding doors allowing more light inside.
The right elevation has a trapezoid shape addition with floor to ceiling windows and space used as a sunroom/in-home office. Wide plank wood floors were installed throughout the main level for continuity.
The hall bathroom was gutted and expanded to allow a new soaking tub and large vanity. The basement half bathroom was converted to a full bathroom, new flooring and lighting in the entire basement changed the purpose of the basement for entertainment and spending time with grandkids.
Off white and soft tone were used inside and out as the color schemes to make this rambler spacious and illuminated.
Final grade and landscaping, by adding a few trees, trimming the old cherry and walnut trees in backyard, saddling the yard, and a new concrete driveway and walkway made this home a unique and charming gem in the neighborhood.
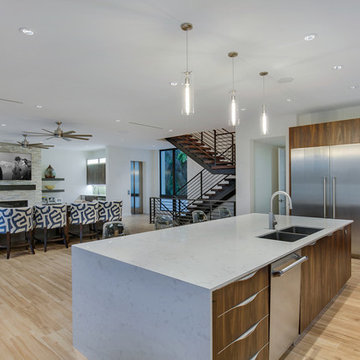
Photographer: Ryan Gamma
Cette photo montre une cuisine ouverte moderne en L et bois foncé de taille moyenne avec un évier 2 bacs, un placard à porte plane, un plan de travail en quartz modifié, une crédence jaune, une crédence en carreau de verre, un électroménager en acier inoxydable, un sol en carrelage de porcelaine, îlot, un sol marron et un plan de travail blanc.
Cette photo montre une cuisine ouverte moderne en L et bois foncé de taille moyenne avec un évier 2 bacs, un placard à porte plane, un plan de travail en quartz modifié, une crédence jaune, une crédence en carreau de verre, un électroménager en acier inoxydable, un sol en carrelage de porcelaine, îlot, un sol marron et un plan de travail blanc.
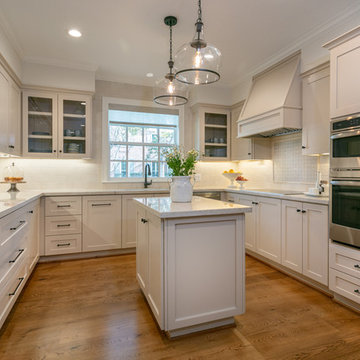
Connie Anderson Photography
Inspiration pour une arrière-cuisine traditionnelle en U de taille moyenne avec un évier 2 bacs, un placard à porte shaker, des portes de placard beiges, un plan de travail en quartz, une crédence beige, une crédence en céramique, un électroménager en acier inoxydable, parquet clair, îlot, un sol marron et un plan de travail beige.
Inspiration pour une arrière-cuisine traditionnelle en U de taille moyenne avec un évier 2 bacs, un placard à porte shaker, des portes de placard beiges, un plan de travail en quartz, une crédence beige, une crédence en céramique, un électroménager en acier inoxydable, parquet clair, îlot, un sol marron et un plan de travail beige.

MULTIPLE AWARD WINNING KITCHEN. 2019 Westchester Home Design Awards Best Traditional Kitchen. KBDN magazine Award winner. Houzz Kitchen of the Week January 2019. Kitchen design and cabinetry – Studio Dearborn. This historic colonial in Edgemont NY was home in the 1930s and 40s to the world famous Walter Winchell, gossip commentator. The home underwent a 2 year gut renovation with an addition and relocation of the kitchen, along with other extensive renovations. Cabinetry by Studio Dearborn/Schrocks of Walnut Creek in Rockport Gray; Bluestar range; custom hood; Quartzmaster engineered quartz countertops; Rejuvenation Pendants; Waterstone faucet; Equipe subway tile; Foundryman hardware. Photos, Adam Kane Macchia.
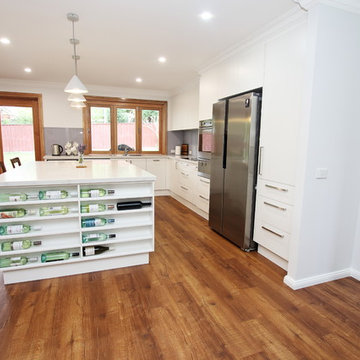
Brett Patterson
Réalisation d'une grande cuisine américaine design en L avec un évier 2 bacs, un placard à porte plane, des portes de placard blanches, un plan de travail en quartz modifié, une crédence bleue, une crédence en feuille de verre, un électroménager en acier inoxydable, un sol en bois brun, îlot, un sol marron et un plan de travail blanc.
Réalisation d'une grande cuisine américaine design en L avec un évier 2 bacs, un placard à porte plane, des portes de placard blanches, un plan de travail en quartz modifié, une crédence bleue, une crédence en feuille de verre, un électroménager en acier inoxydable, un sol en bois brun, îlot, un sol marron et un plan de travail blanc.
Idées déco de cuisines avec un évier 2 bacs et un sol marron
4