Cuisine
Trier par :
Budget
Trier par:Populaires du jour
141 - 160 sur 3 262 photos
1 sur 3
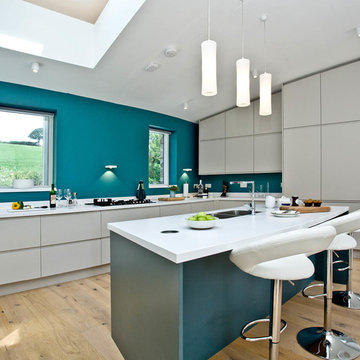
Idée de décoration pour une cuisine design en U avec un évier 2 bacs, un placard à porte plane, des portes de placard blanches, une crédence bleue, parquet clair, une péninsule, un sol beige et un plan de travail blanc.
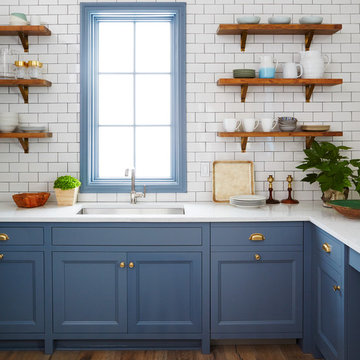
Idées déco pour une grande cuisine ouverte parallèle bord de mer avec un évier 2 bacs, un placard à porte plane, des portes de placard blanches, plan de travail en marbre, une crédence bleue, une crédence en carreau de porcelaine, un électroménager en acier inoxydable, un sol en bois brun, îlot et un sol marron.
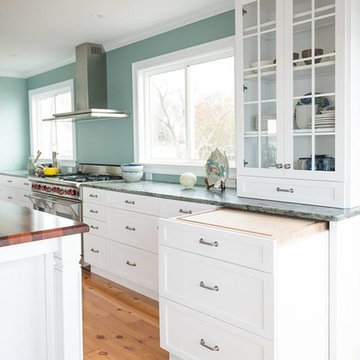
Seattle
Style: Beach Style
Room: Kitchen
Material: Paint Grade
Finish: Snowdrift 'Matte'
Dealer: The Cabinetry - MA
Photographer: Colleen Dolan
Cette image montre une cuisine américaine parallèle marine de taille moyenne avec un évier 2 bacs, un placard à porte shaker, des portes de placard blanches, un plan de travail en granite, une crédence bleue, un électroménager en acier inoxydable, un sol en bois brun et îlot.
Cette image montre une cuisine américaine parallèle marine de taille moyenne avec un évier 2 bacs, un placard à porte shaker, des portes de placard blanches, un plan de travail en granite, une crédence bleue, un électroménager en acier inoxydable, un sol en bois brun et îlot.
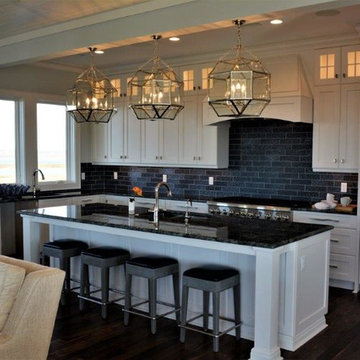
Idée de décoration pour une grande cuisine ouverte marine en L avec un sol en bois brun, un évier 2 bacs, un placard à porte shaker, des portes de placard blanches, un plan de travail en granite, une crédence bleue, une crédence en carrelage métro, un électroménager en acier inoxydable, îlot et un sol marron.
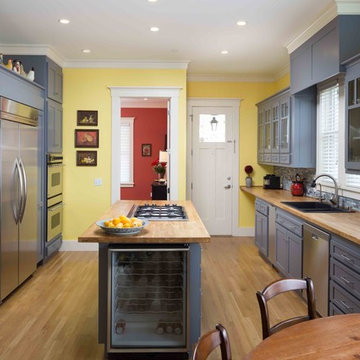
Exemple d'une cuisine tendance avec un évier 2 bacs, un placard à porte vitrée, des portes de placard bleues, un plan de travail en bois, une crédence bleue, un électroménager en acier inoxydable, parquet clair, îlot et une crédence en carreau de verre.

Transitional kitchen with leather-finish marble counter tops. Ultra-Craft french grey flat-panel cabinetry with multi-color glass backsplash tile and wood ceramic floors. Backsplash behind built-in stove featuring glass mosaic vertical tiles. Photo by Exceptional Frames.

Idées déco pour une petite cuisine contemporaine en U avec un évier 2 bacs, un placard à porte plane, des portes de placard noires, un plan de travail en surface solide, une crédence bleue, une crédence en carreau briquette, un électroménager en acier inoxydable, parquet clair, une péninsule, un sol beige et un plan de travail gris.
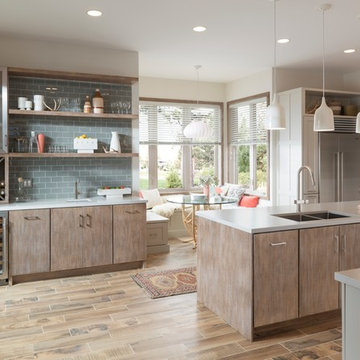
Exemple d'une grande cuisine américaine linéaire tendance en bois vieilli avec un évier 2 bacs, un placard à porte plane, un plan de travail en quartz modifié, une crédence bleue, une crédence en carrelage métro, un électroménager en acier inoxydable, îlot, un sol en bois brun, un sol beige et un plan de travail blanc.

Cette photo montre une grande cuisine chic en L avec un évier 2 bacs, un placard avec porte à panneau surélevé, des portes de placard blanches, un plan de travail en granite, une crédence bleue, une crédence en carreau de verre, un électroménager en acier inoxydable, parquet foncé, îlot et un sol marron.
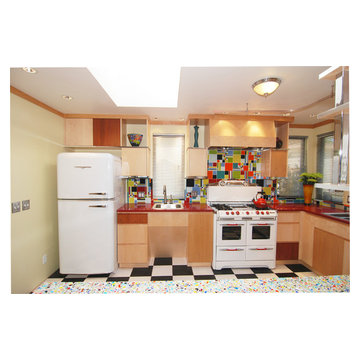
A mixture of maple, alder, mahogany and metal cabinets. All clear lacquer finish.
Inspiration pour une cuisine américaine minimaliste en U et bois clair de taille moyenne avec un évier 2 bacs, un placard à porte plane, un plan de travail en verre recyclé, une crédence bleue, une crédence en carreau de ciment, un électroménager blanc, un sol en linoléum et une péninsule.
Inspiration pour une cuisine américaine minimaliste en U et bois clair de taille moyenne avec un évier 2 bacs, un placard à porte plane, un plan de travail en verre recyclé, une crédence bleue, une crédence en carreau de ciment, un électroménager blanc, un sol en linoléum et une péninsule.
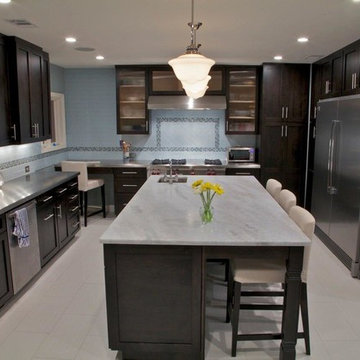
This family wanted a casual, eat-in kitchen great for entertaining, and with enough storage to hold all the stuff that was displaced by the removal of several closets.
Floor plan and cabinet design/ install by Addhouse.
Photo by Monkeyboy Productions
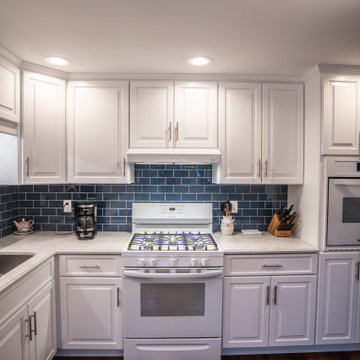
Cette photo montre une cuisine américaine chic en L de taille moyenne avec un évier 2 bacs, un placard avec porte à panneau surélevé, des portes de placard blanches, un plan de travail en quartz modifié, une crédence bleue, une crédence en carrelage métro, un électroménager blanc, parquet foncé, aucun îlot, un sol marron et un plan de travail blanc.
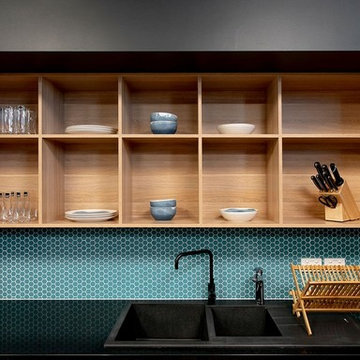
Commercial modern kitchen for Newcastle Airport. Completed with a mix of grey and black cabinets, timber overhead shelving unit, large island bench with timber benchtop insert, teal honeycomb tile backsplash and island overhang.
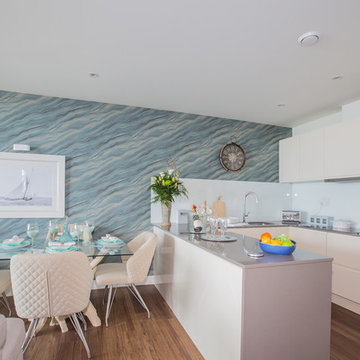
Aménagement d'une cuisine ouverte encastrable bord de mer de taille moyenne avec un évier 2 bacs, un placard à porte plane, des portes de placard beiges, une crédence bleue, une crédence en feuille de verre, parquet foncé et un sol marron.
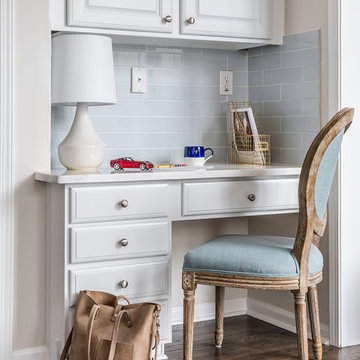
Anastasia Alkema
Cette photo montre une grande cuisine ouverte chic en U avec un évier 2 bacs, des portes de placard blanches, un plan de travail en quartz modifié, une crédence bleue, une crédence en céramique, un électroménager noir, parquet foncé, îlot et un sol marron.
Cette photo montre une grande cuisine ouverte chic en U avec un évier 2 bacs, des portes de placard blanches, un plan de travail en quartz modifié, une crédence bleue, une crédence en céramique, un électroménager noir, parquet foncé, îlot et un sol marron.
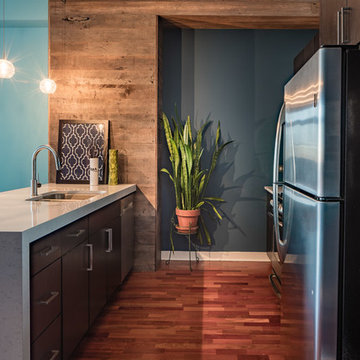
Client is a young professional who wanted to brighten her kitchen and make unique elements that reflects her style. KTID replaced side cabinets with reclaimed wood shelves. Crystal knobs replace Dry Bar Drawer pulls.. KTID suggested lowering the bar height counter, creating a rustic vs elegant style using reclaimed wood, glass backsplash and quartz waterfall countertop. KTID changed paint color to a darker shade of blue. The pantry was enlarged by removing the wall between the pantry and the refrigerator and putting in a pantry cabinet with roll-out shelves.
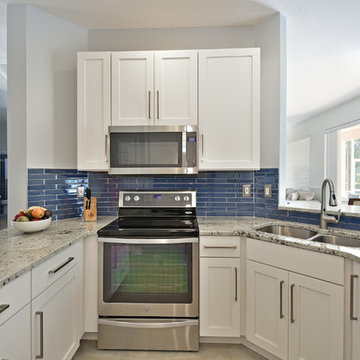
Idées déco pour une cuisine américaine bord de mer en U de taille moyenne avec un évier 2 bacs, des portes de placard blanches, un plan de travail en granite, une crédence bleue, une crédence en carrelage métro, un électroménager en acier inoxydable, un sol en carrelage de porcelaine, une péninsule, un placard avec porte à panneau encastré et un sol gris.

Three small rooms were demolished to enable a new kitchen and open plan living space to be designed. The kitchen has a drop-down ceiling to delineate the space. A window became french doors to the garden. The former kitchen was re-designed as a mudroom. The laundry had new cabinetry. New flooring throughout. A linen cupboard was opened to become a study nook with dramatic wallpaper. Custom ottoman were designed and upholstered for the drop-down dining and study nook. A family of five now has a fantastically functional open plan kitchen/living space, family study area, and a mudroom for wet weather gear and lots of storage.
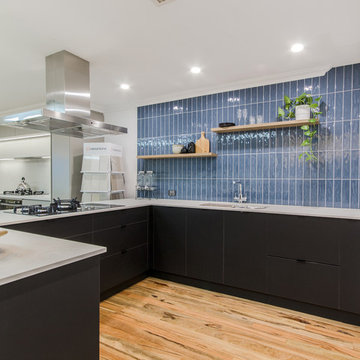
- Stacked hand cut subway tile
- Timber look upstand breakfast bar
- integrated fridge, Integrated dishwasher
- Concrete look bench top
Built by Azztek Kitchen, Photographed by House Guru
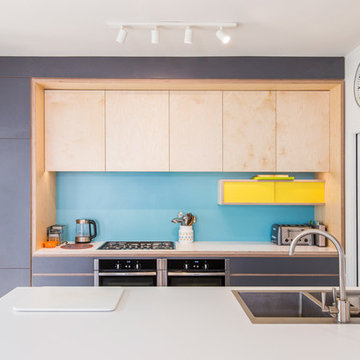
Idées déco pour une petite cuisine américaine linéaire contemporaine avec un évier 2 bacs, un placard à porte plane, des portes de placard bleues, une crédence bleue, un électroménager en acier inoxydable et îlot.
8