Idées déco de cuisines avec un évier 2 bacs et une crédence en brique
Trier par :
Budget
Trier par:Populaires du jour
61 - 80 sur 601 photos
1 sur 3
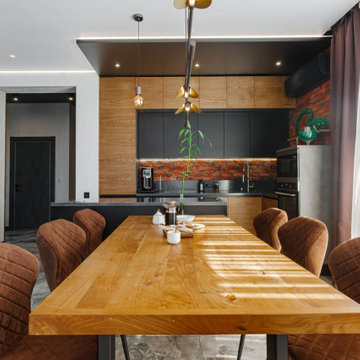
Aménagement d'une grande cuisine ouverte contemporaine en L et bois brun avec un évier 2 bacs, un placard à porte plane, une crédence rouge, une crédence en brique, un électroménager en acier inoxydable, un sol en carrelage de céramique, îlot, un sol gris et un plan de travail gris.
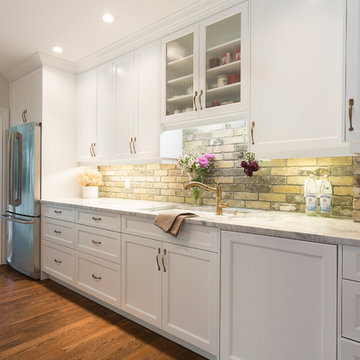
The original home, built in the early 1940’s had an historical charm the home owners wanted to preserve in this full kitchen renovation.
White shaker cabinets, a foolproof solution when dealing with the narrow space of a galley kitchen, were softened with an inset cove moulding and complemented with crown moulding.
Reclaimed bricks were hand-picked, sliced and veneered to mimic the existing fireplace surround and exterior of the home.
The patina of the hardware, cinnamon stained hardwoods, traditional champagne faucet and cast iron sink infused warmth and character in this kitchen. Layering natural materials along with aged finishes results in a classic European aesthetic perfectly suited for this home.
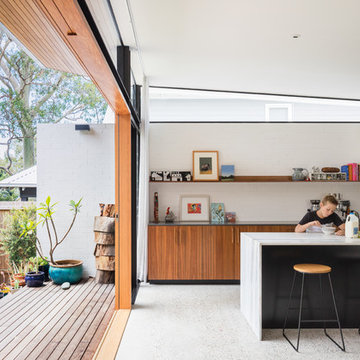
Katherine Lu
Réalisation d'une grande cuisine ouverte parallèle design en bois brun avec un évier 2 bacs, un placard à porte plane, plan de travail en marbre, une crédence blanche, une crédence en brique, un électroménager noir, sol en béton ciré, îlot, un sol gris et plan de travail noir.
Réalisation d'une grande cuisine ouverte parallèle design en bois brun avec un évier 2 bacs, un placard à porte plane, plan de travail en marbre, une crédence blanche, une crédence en brique, un électroménager noir, sol en béton ciré, îlot, un sol gris et plan de travail noir.
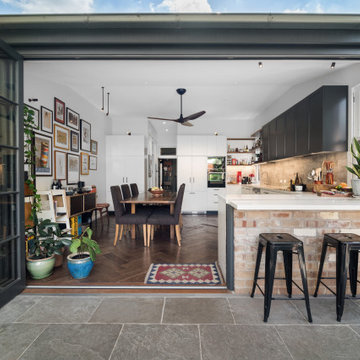
Idées déco pour une grande cuisine américaine contemporaine en L avec un évier 2 bacs, un placard avec porte à panneau surélevé, des portes de placard blanches, un plan de travail en granite, une crédence marron, une crédence en brique, un électroménager blanc, parquet foncé, aucun îlot, un sol marron, un plan de travail blanc et un plafond voûté.
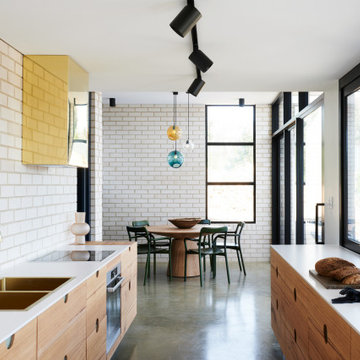
Aménagement d'une cuisine américaine parallèle contemporaine en bois brun avec un évier 2 bacs, un placard à porte plane, un plan de travail en quartz modifié, une crédence blanche, une crédence en brique, un électroménager en acier inoxydable, sol en béton ciré, aucun îlot, un sol gris et un plan de travail blanc.
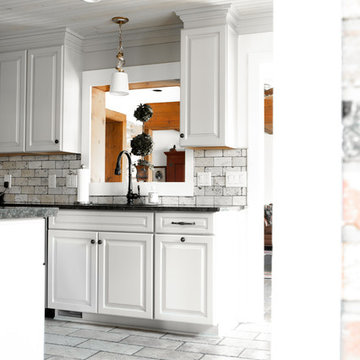
McKenna Hutchinson
Cette image montre une cuisine américaine chalet en U de taille moyenne avec un évier 2 bacs, un placard avec porte à panneau surélevé, des portes de placard blanches, un plan de travail en granite, une crédence beige, une crédence en brique, un électroménager en acier inoxydable, un sol en carrelage de céramique, aucun îlot, un sol gris et plan de travail noir.
Cette image montre une cuisine américaine chalet en U de taille moyenne avec un évier 2 bacs, un placard avec porte à panneau surélevé, des portes de placard blanches, un plan de travail en granite, une crédence beige, une crédence en brique, un électroménager en acier inoxydable, un sol en carrelage de céramique, aucun îlot, un sol gris et plan de travail noir.
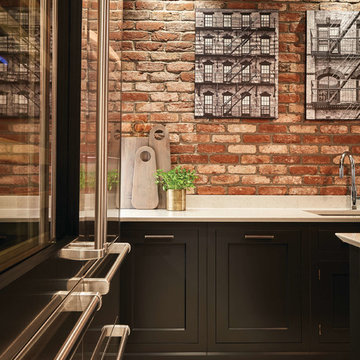
The raw exposed brick contrasts with the beautifully made cabinetry to create a warm look to this kitchen, a perfect place to entertain family and friends. The wire scroll handle in burnished brass with matching hinges is the final flourish that perfects the design.
The Kavanagh has a stunning central showpiece in its island. Well-considered and full of practical details, the island features impeccable carpentry with high-end appliances and ample storage. The shark tooth edge worktop in Lapitec (REG) Arabescato Michelangelo is in stunning relief to the dark nightshade finish of the cabinets.
Whether you treat cooking as an art form or as a necessary evil, the integrated Pro Appliances will help you to make the most of your kitchen. The Kavanagh includes’ Wolf M Series Professional Single Oven, Wolf Transitional Induction Hob, Miele Integrated Dishwasher and a Sub-Zero Integrated Wine Fridge.
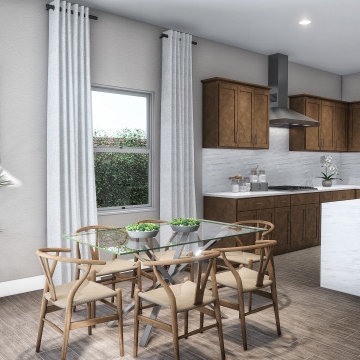
Interior Design Rendering: renovated classic style open concept kitchen dining room.
Aménagement d'une cuisine américaine beige et blanche classique en bois brun et L de taille moyenne avec un électroménager en acier inoxydable, une crédence blanche, un sol marron, un plan de travail blanc, un évier 2 bacs, un placard à porte affleurante, plan de travail en marbre, une crédence en brique, un sol en carrelage de céramique et îlot.
Aménagement d'une cuisine américaine beige et blanche classique en bois brun et L de taille moyenne avec un électroménager en acier inoxydable, une crédence blanche, un sol marron, un plan de travail blanc, un évier 2 bacs, un placard à porte affleurante, plan de travail en marbre, une crédence en brique, un sol en carrelage de céramique et îlot.
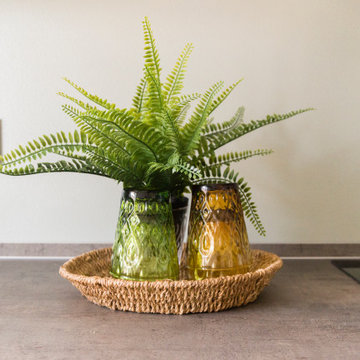
Le richieste di Francesco per la sua cucina non erano molte. In pratica voleva un tavolo da pranzo per ospitare 2/4 persone, un frigo e congelatore capienti, lo spazio per la tv. E doveva avere il piano a induzione perché l'appartamento è di nuova costruzione.
Prima di proporgli una soluzione di arredo, mi sono riservata del tempo con Francesco per capire cosa abitualmente fa e cosa si aspetta di poter fare in una cucina. Ho approfondito le sue esigenze attuali e mi sono fatta un'idea delle sue necessità future. Ed ho capito che, senza verbalizzarle, Francesco aveva bisogno di molto altro. Aveva bisogno di molto spazio contenitivo e di tanta illuminazione; la cucina doveva essere facile da pulire e fatta di materiale resistente, soprattutto il piano di lavoro doveva assolutamente essere di facile manutenzione. Siccome è un ragazzo giovane e con gusti moderni, il forno doveva essere assolutamente alto e il materiale di lavello e rubinetti doveva essere adatto ad un uso "senza troppe cerimonie" e, aggiungo io, in nuance con il top e i colori di basi e pensili. Infine, aveva assolutamente bisogno di uno spazio che fungesse da sgabuzzino per mettere i prodotti della pulizia e l'aspirapolvere.
Lo spazio di questa cucina rettangolare, con due ante a battente come finestra, è ampio.
Gli ho proposto una cucina bicolor, con basi di qualche tonalità più scura rispetto ai pensili. Piano di lavoro in materiale super resistente multicolor ma con tutte le tonalità presenti in cucina. Lavello e rubinetto in nuance, anch'essi in materiale resistente e facile da pulire. Luci sottopensili per tutta la lunghezza e cappa a scomparsa. Ampi cesti scorrevoli molto contenitivi, anche nelle basi ad angolo. Doppia colonna per forno, frigorifero con congelatore e spazio ad uno "sgabuzzino" per aspirapolvere e prodotti pulizia. Sotto al lavello, ampio e comodo spazio per la raccolta differenziata.
L'illuminazione è completata da un lampadario originalissimo con più punti luce direzionati verso lo spazio tecnico e verso il tavolo da pranzo.
Il tavolo da pranzo è allungabile mediante un meccanismo semplice e funzionale. Completano l'arredo le 4 sedie in materiale leggero e resistente, bicolor, abbinate a coppia.
AL posto del rivestimento verticale in classiche piastrelle, ho optato per una pittura super lavabile di una tonalità di verde, con sfumature metalliche/iridescenti, protetta da vernice idonea al locale, che dona all'ambiente calore e particolarità, oltre ad essere in nuance con i colori presenti nel living adiacente.
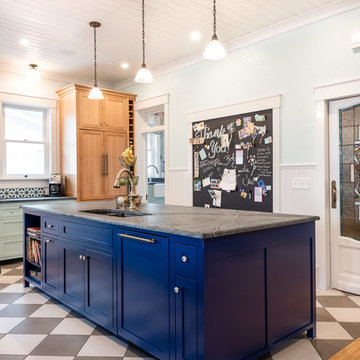
©2018 Sligh Cabinets, Inc. | Custom Cabinetry by Sligh Cabinets, Inc. | Countertops by Presidio Tile & Stone
Inspiration pour une grande cuisine américaine bohème en U avec un évier 2 bacs, un placard à porte shaker, des portes de placard bleues, une crédence multicolore, une crédence en brique, un sol en carrelage de porcelaine, 2 îlots, un sol multicolore et un plan de travail gris.
Inspiration pour une grande cuisine américaine bohème en U avec un évier 2 bacs, un placard à porte shaker, des portes de placard bleues, une crédence multicolore, une crédence en brique, un sol en carrelage de porcelaine, 2 îlots, un sol multicolore et un plan de travail gris.
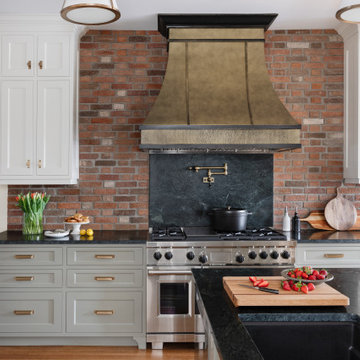
A corroded pipe in the 2nd floor bathroom was the original prompt to begin extensive updates on this 109 year old heritage home in Elbow Park. This craftsman home was build in 1912 and consisted of scattered design ideas that lacked continuity. In order to steward the original character and design of this home while creating effective new layouts, we found ourselves faced with extensive challenges including electrical upgrades, flooring height differences, and wall changes. This home now features a timeless kitchen, site finished oak hardwood through out, 2 updated bathrooms, and a staircase relocation to improve traffic flow. The opportunity to repurpose exterior brick that was salvaged during a 1960 addition to the home provided charming new backsplash in the kitchen and walk in pantry.
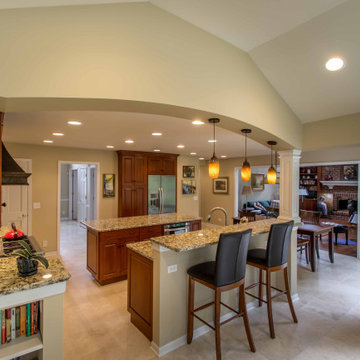
Exemple d'une cuisine américaine parallèle chic en bois brun de taille moyenne avec un évier 2 bacs, un placard à porte affleurante, un plan de travail en granite, une crédence marron, une crédence en brique, un électroménager en acier inoxydable, un sol en carrelage de céramique, 2 îlots, un sol marron, un plan de travail gris et un plafond en papier peint.
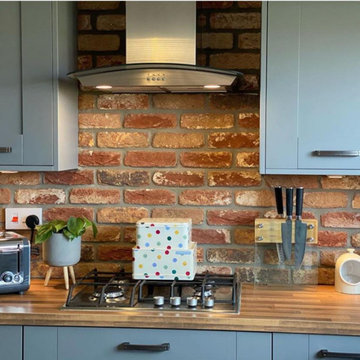
A beautiful kitchen, warmed up with our Atique Blend Brick Slips.
Inspiration pour une petite cuisine américaine linéaire et encastrable chalet avec un placard à porte shaker, des portes de placard grises, un plan de travail en bois, une crédence en brique, îlot et un évier 2 bacs.
Inspiration pour une petite cuisine américaine linéaire et encastrable chalet avec un placard à porte shaker, des portes de placard grises, un plan de travail en bois, une crédence en brique, îlot et un évier 2 bacs.
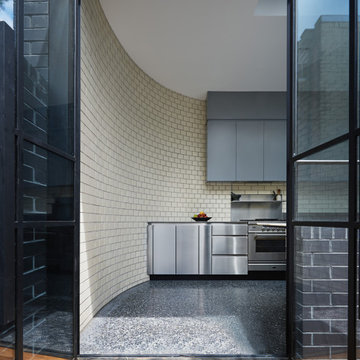
Réalisation d'une cuisine ouverte parallèle design en inox de taille moyenne avec un évier 2 bacs, un placard à porte plane, un plan de travail en inox, une crédence blanche, une crédence en brique, un électroménager en acier inoxydable, sol en béton ciré, aucun îlot et un sol noir.
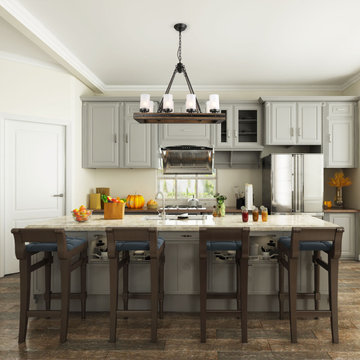
LALUZ Home offers more than just distinctively beautiful home products. We've also backed each style with award-winning craftsmanship, unparalleled quality
and superior service. We believe that the products you choose from LALUZ Home should exceed functionality and transform your spaces into stunning, inspiring settings.
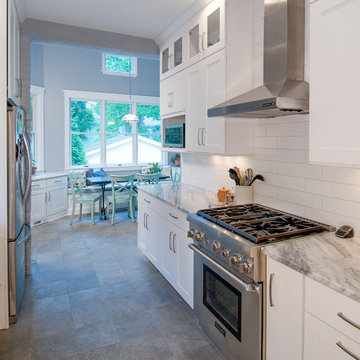
Exemple d'une cuisine américaine parallèle nature de taille moyenne avec un évier 2 bacs, un placard à porte plane, des portes de placard blanches, une crédence blanche, une crédence en brique, un électroménager en acier inoxydable, aucun îlot, un plan de travail en quartz, un sol en carrelage de céramique et un sol gris.
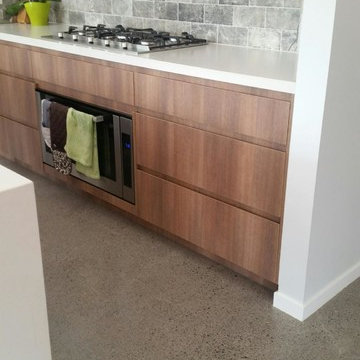
This kitchen has Polished concrete floors with a timber look laminate on the kitchen cabinets to soften the space, the kitchen plash back is a brick subway tile with Caesar stone bench tops
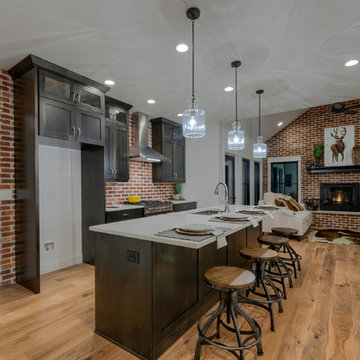
Cette image montre une cuisine ouverte linéaire urbaine en bois foncé de taille moyenne avec un placard à porte shaker, îlot, un évier 2 bacs, un plan de travail en quartz modifié, une crédence marron, une crédence en brique, un électroménager en acier inoxydable, un sol en bois brun, un sol marron et un plan de travail blanc.
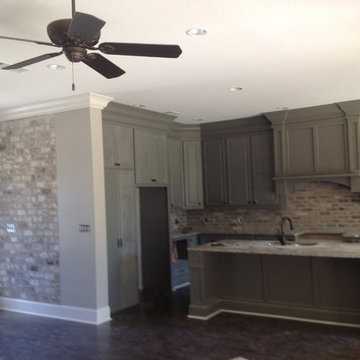
Aménagement d'une cuisine américaine craftsman en L avec un placard avec porte à panneau surélevé, un plan de travail en granite, un électroménager en acier inoxydable, parquet foncé, îlot, un évier 2 bacs, des portes de placard grises, une crédence grise et une crédence en brique.
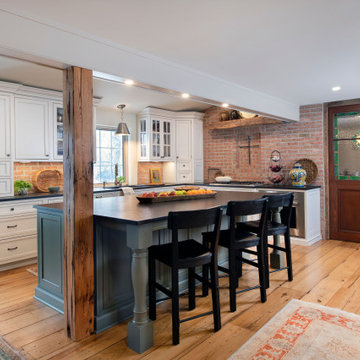
This kitchen renovation allowed us to build on style elements that were already part of the home's architecture. We blended in new elements to reflect the character of the original, but lighten and brighten up the space, and quiet down the original use of too many different materials. This created a more harmonious finished product that while new, still feels like home to the family who lives here.
Idées déco de cuisines avec un évier 2 bacs et une crédence en brique
4