Idées déco de cuisines avec un évier 2 bacs et une crédence en carreau briquette
Trier par :
Budget
Trier par:Populaires du jour
161 - 180 sur 2 616 photos
1 sur 3
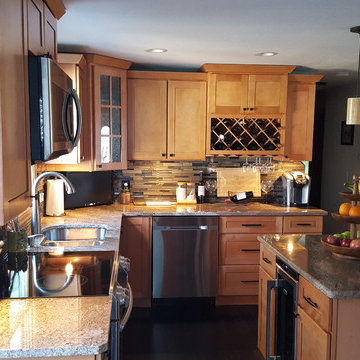
Cette image montre une cuisine américaine traditionnelle en L et bois clair de taille moyenne avec un évier 2 bacs, un placard avec porte à panneau encastré, un plan de travail en granite, une crédence grise, une crédence en carreau briquette, un électroménager en acier inoxydable, îlot et parquet foncé.
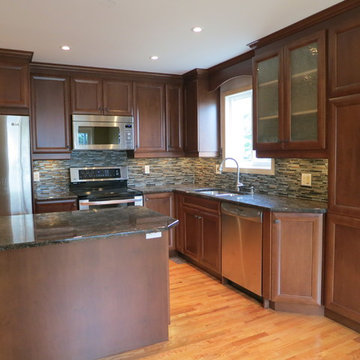
Idée de décoration pour une cuisine américaine tradition en L et bois foncé de taille moyenne avec un évier 2 bacs, un placard à porte shaker, un plan de travail en granite, une crédence multicolore, une crédence en carreau briquette, un électroménager en acier inoxydable, un sol en bois brun, îlot et un sol marron.
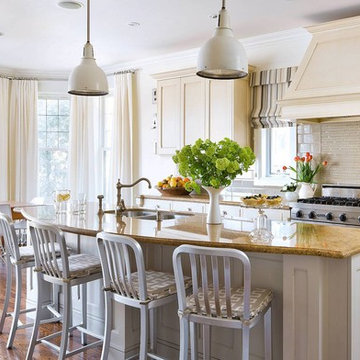
Airy kitchen updated with salvaged pendants, new glass tile backsplash, custom romans and classic mid-century chairs. Designed by Natalie Chong, Nest Design
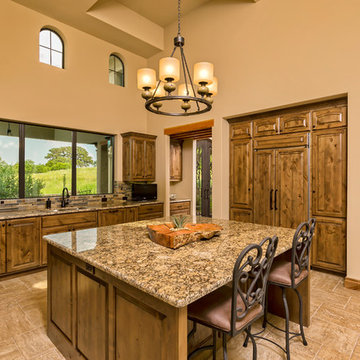
Idée de décoration pour une grande cuisine encastrable méditerranéenne en bois brun et U fermée avec un évier 2 bacs, un placard avec porte à panneau surélevé, un plan de travail en granite, une crédence multicolore, une crédence en carreau briquette, un sol en carrelage de porcelaine et îlot.
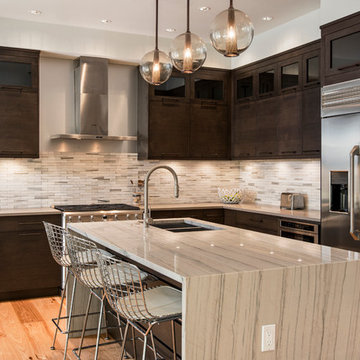
Amber Frederiksen Photography
Idée de décoration pour une cuisine ouverte tradition en L et bois foncé de taille moyenne avec un évier 2 bacs, un placard à porte plane, une crédence beige, une crédence en carreau briquette, un électroménager en acier inoxydable, parquet clair, îlot, un plan de travail en quartz modifié et un sol marron.
Idée de décoration pour une cuisine ouverte tradition en L et bois foncé de taille moyenne avec un évier 2 bacs, un placard à porte plane, une crédence beige, une crédence en carreau briquette, un électroménager en acier inoxydable, parquet clair, îlot, un plan de travail en quartz modifié et un sol marron.
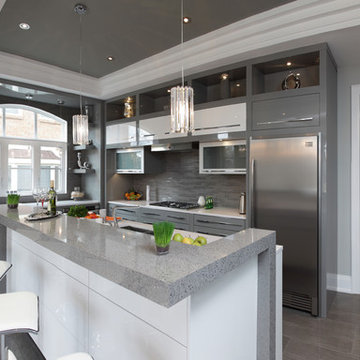
Cette image montre une grande cuisine minimaliste en L fermée avec un évier 2 bacs, un placard à porte plane, des portes de placard grises, un plan de travail en granite, une crédence grise, une crédence en carreau briquette, un électroménager en acier inoxydable, un sol en carrelage de porcelaine et îlot.
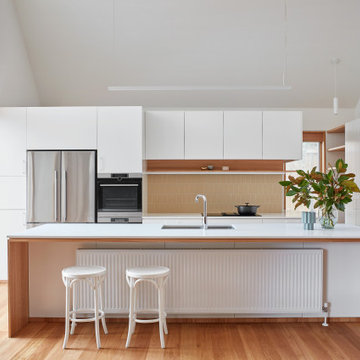
Twin Peaks House is a vibrant extension to a grand Edwardian homestead in Kensington.
Originally built in 1913 for a wealthy family of butchers, when the surrounding landscape was pasture from horizon to horizon, the homestead endured as its acreage was carved up and subdivided into smaller terrace allotments. Our clients discovered the property decades ago during long walks around their neighbourhood, promising themselves that they would buy it should the opportunity ever arise.
Many years later the opportunity did arise, and our clients made the leap. Not long after, they commissioned us to update the home for their family of five. They asked us to replace the pokey rear end of the house, shabbily renovated in the 1980s, with a generous extension that matched the scale of the original home and its voluminous garden.
Our design intervention extends the massing of the original gable-roofed house towards the back garden, accommodating kids’ bedrooms, living areas downstairs and main bedroom suite tucked away upstairs gabled volume to the east earns the project its name, duplicating the main roof pitch at a smaller scale and housing dining, kitchen, laundry and informal entry. This arrangement of rooms supports our clients’ busy lifestyles with zones of communal and individual living, places to be together and places to be alone.
The living area pivots around the kitchen island, positioned carefully to entice our clients' energetic teenaged boys with the aroma of cooking. A sculpted deck runs the length of the garden elevation, facing swimming pool, borrowed landscape and the sun. A first-floor hideout attached to the main bedroom floats above, vertical screening providing prospect and refuge. Neither quite indoors nor out, these spaces act as threshold between both, protected from the rain and flexibly dimensioned for either entertaining or retreat.
Galvanised steel continuously wraps the exterior of the extension, distilling the decorative heritage of the original’s walls, roofs and gables into two cohesive volumes. The masculinity in this form-making is balanced by a light-filled, feminine interior. Its material palette of pale timbers and pastel shades are set against a textured white backdrop, with 2400mm high datum adding a human scale to the raked ceilings. Celebrating the tension between these design moves is a dramatic, top-lit 7m high void that slices through the centre of the house. Another type of threshold, the void bridges the old and the new, the private and the public, the formal and the informal. It acts as a clear spatial marker for each of these transitions and a living relic of the home’s long history.
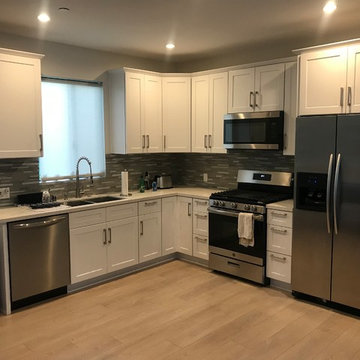
Exemple d'une cuisine ouverte tendance en L et bois clair de taille moyenne avec un évier 2 bacs, un placard à porte shaker, un plan de travail en quartz modifié, une crédence multicolore, une crédence en carreau briquette, un électroménager en acier inoxydable, parquet clair, aucun îlot, un sol marron et un plan de travail blanc.
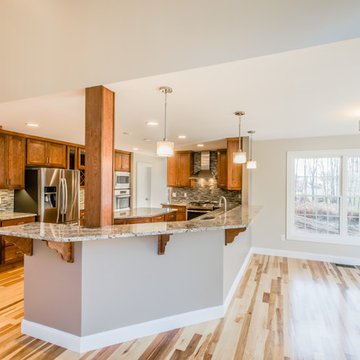
Réalisation d'une cuisine américaine tradition en U et bois brun de taille moyenne avec un évier 2 bacs, un placard à porte shaker, un plan de travail en granite, une crédence grise, une crédence en carreau briquette, un électroménager en acier inoxydable, parquet clair et îlot.
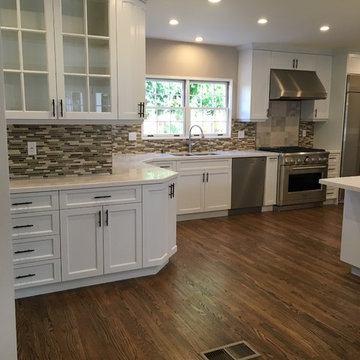
Kitchen - Complete custom kitchen remodeling, new white custom cabinets, Caesar Stone Counters, tile backsplash is a mosaic natural stone and glass combo, all stainless steel appliances, kitchen was reconfigured for an open concept, Hardwood floors were installed to match the rest of the house existing floors.
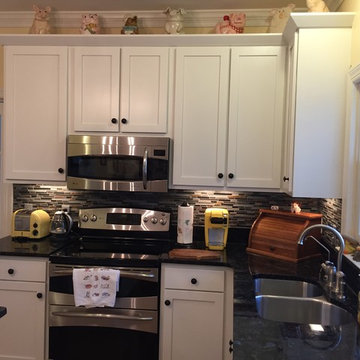
Angled crown molding on the new White Maple Shaker Reface complements the clean lines of the cabinetry.
Cette photo montre une grande cuisine craftsman en U fermée avec un évier 2 bacs, un placard à porte shaker, des portes de placard blanches, un plan de travail en quartz modifié, une crédence multicolore, une crédence en carreau briquette, un électroménager en acier inoxydable, un sol en bois brun, îlot et un sol marron.
Cette photo montre une grande cuisine craftsman en U fermée avec un évier 2 bacs, un placard à porte shaker, des portes de placard blanches, un plan de travail en quartz modifié, une crédence multicolore, une crédence en carreau briquette, un électroménager en acier inoxydable, un sol en bois brun, îlot et un sol marron.
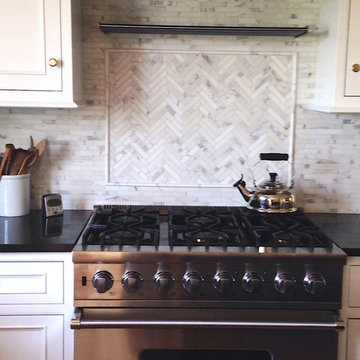
AFTER
Kitchen renovation
Idée de décoration pour une grande cuisine américaine tradition en L avec un évier 2 bacs, un placard à porte affleurante, des portes de placard beiges, un plan de travail en granite, une crédence grise, une crédence en carreau briquette, un électroménager en acier inoxydable, un sol en bois brun et îlot.
Idée de décoration pour une grande cuisine américaine tradition en L avec un évier 2 bacs, un placard à porte affleurante, des portes de placard beiges, un plan de travail en granite, une crédence grise, une crédence en carreau briquette, un électroménager en acier inoxydable, un sol en bois brun et îlot.
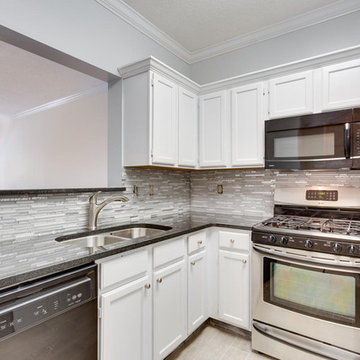
Inspiration pour une cuisine design en U de taille moyenne avec un évier 2 bacs, un placard à porte shaker, des portes de placard blanches, une crédence grise, une crédence en carreau briquette, un électroménager en acier inoxydable, parquet clair et aucun îlot.
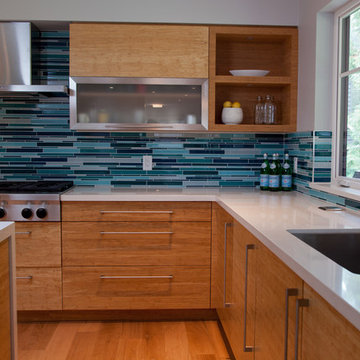
Idée de décoration pour une cuisine design en bois clair avec un placard à porte plane, un plan de travail en quartz modifié, une crédence bleue, une crédence en carreau briquette, un électroménager en acier inoxydable et un évier 2 bacs.
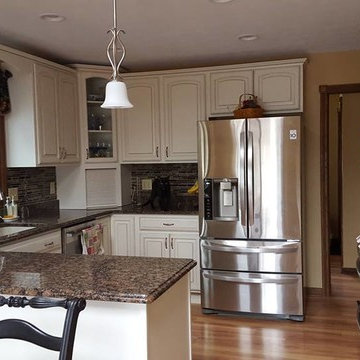
Aménagement d'une cuisine américaine classique en U de taille moyenne avec un évier 2 bacs, un placard avec porte à panneau surélevé, des portes de placard blanches, un plan de travail en granite, une crédence beige, une crédence en carreau briquette, un électroménager en acier inoxydable, un sol en bois brun et une péninsule.
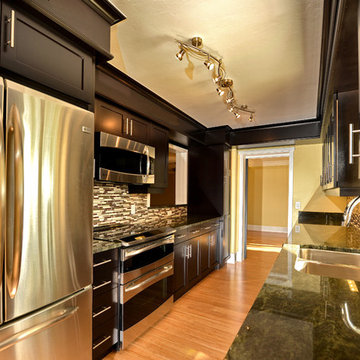
Cette photo montre une cuisine parallèle tendance en bois foncé fermée avec une crédence en carreau briquette, une crédence multicolore, un électroménager en acier inoxydable, un placard à porte shaker et un évier 2 bacs.
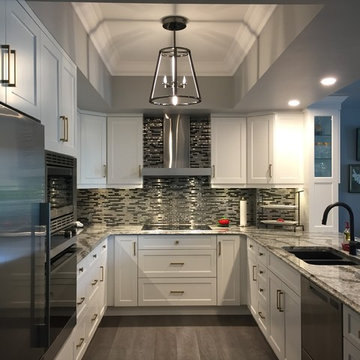
Exemple d'une cuisine américaine chic en U de taille moyenne avec un évier 2 bacs, un placard à porte shaker, des portes de placard blanches, un plan de travail en granite, une crédence métallisée, une crédence en carreau briquette, un électroménager en acier inoxydable, un sol en bois brun, une péninsule et un sol marron.
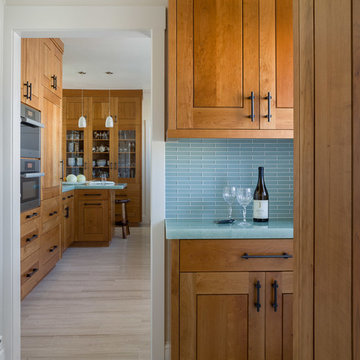
Cette photo montre une cuisine parallèle tendance en bois brun fermée et de taille moyenne avec un évier 2 bacs, un placard à porte shaker, un plan de travail en verre, une crédence bleue, une crédence en carreau briquette, un électroménager en acier inoxydable, un sol en carrelage de porcelaine et une péninsule.
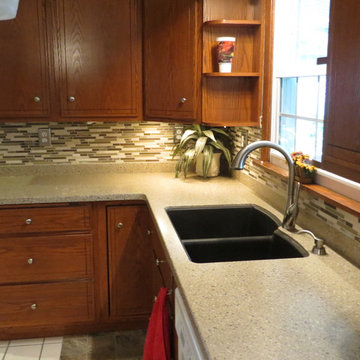
Aménagement d'une cuisine américaine classique en U et bois foncé de taille moyenne avec un évier 2 bacs, un placard à porte plane, un plan de travail en quartz modifié, une crédence multicolore, une crédence en carreau briquette, un sol en carrelage de céramique, une péninsule, un sol blanc et un électroménager en acier inoxydable.
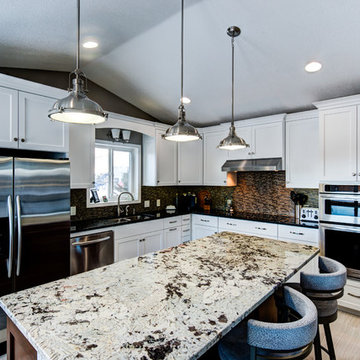
Bright and lively painted cabinetry with a cherry island. This space is highlighted with Angola silver granite on the perimeter and Alaska white granite on the island. The glass tile backsplash and stunning pendant lights cap off a classy and elegant space. The induction cooktop is pretty cool too!
Todd Myra Photography
Idées déco de cuisines avec un évier 2 bacs et une crédence en carreau briquette
9