Idées déco de cuisines avec un évier 2 bacs et une crédence en carreau de porcelaine
Trier par :
Budget
Trier par:Populaires du jour
101 - 120 sur 6 509 photos
1 sur 3
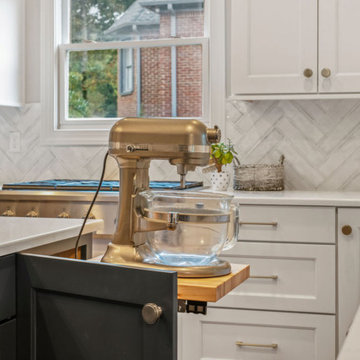
Custom Mixer Lift for commercial size mixer
Cette photo montre une cuisine bord de mer en U fermée et de taille moyenne avec un évier 2 bacs, un placard à porte shaker, des portes de placard blanches, un plan de travail en quartz modifié, une crédence bleue, une crédence en carreau de porcelaine, un électroménager en acier inoxydable, un sol en bois brun, îlot, un sol marron et un plan de travail blanc.
Cette photo montre une cuisine bord de mer en U fermée et de taille moyenne avec un évier 2 bacs, un placard à porte shaker, des portes de placard blanches, un plan de travail en quartz modifié, une crédence bleue, une crédence en carreau de porcelaine, un électroménager en acier inoxydable, un sol en bois brun, îlot, un sol marron et un plan de travail blanc.

This luxury kitchen was designed for our clients based in Denham, West London.
Tall ceiling high dark walnut units are designed across the outer of the kitchen.
A stand out island takes centre stage with Siemens gas and induction hobs for cooking and space to fit up to 6 people. A pop up socket with plug and usb power is cleverly hidden within the worktop, allowing easy access to use worktop appliances or laptops when working from home.
Beautifully lit brass shelves are incorporate into the design and match the warm brown and gold colour veins in the worktop.
The kitchen features a bespoke hidden pantry and bar with carbon grey internal units.
Appliances used through out the kitchen include, Siemens, Falmac and Quooker.
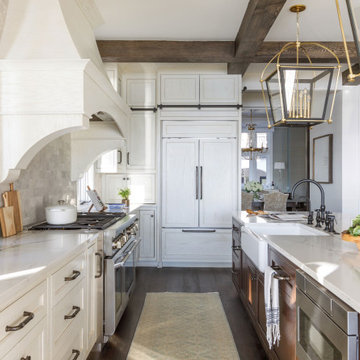
Photo: Jessie Preza Photography
Cette photo montre une grande cuisine encastrable méditerranéenne en L avec un évier 2 bacs, un placard à porte affleurante, des portes de placard blanches, un plan de travail en quartz modifié, une crédence beige, une crédence en carreau de porcelaine, parquet foncé, îlot, un sol marron, un plan de travail blanc et poutres apparentes.
Cette photo montre une grande cuisine encastrable méditerranéenne en L avec un évier 2 bacs, un placard à porte affleurante, des portes de placard blanches, un plan de travail en quartz modifié, une crédence beige, une crédence en carreau de porcelaine, parquet foncé, îlot, un sol marron, un plan de travail blanc et poutres apparentes.
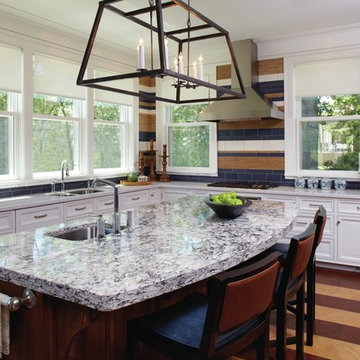
Photography by Sara Eastman Photography
Idées déco pour une cuisine classique en L avec un évier 2 bacs, un placard avec porte à panneau encastré, des portes de placard blanches, un plan de travail en quartz, une crédence bleue, une crédence en carreau de porcelaine, un électroménager en acier inoxydable et îlot.
Idées déco pour une cuisine classique en L avec un évier 2 bacs, un placard avec porte à panneau encastré, des portes de placard blanches, un plan de travail en quartz, une crédence bleue, une crédence en carreau de porcelaine, un électroménager en acier inoxydable et îlot.
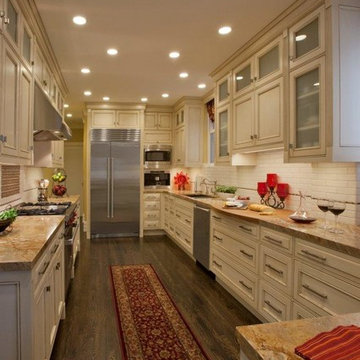
Inspiration pour une cuisine américaine parallèle traditionnelle de taille moyenne avec un évier 2 bacs, un placard avec porte à panneau encastré, des portes de placard beiges, un plan de travail en granite, une crédence blanche, une crédence en carreau de porcelaine, un électroménager en acier inoxydable, parquet foncé et aucun îlot.
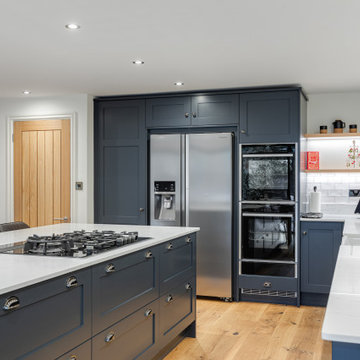
The super-smart, Shaker kitchen includes all sorts of classic Planet features; deep, accessible dove tail drawers, beautiful yet functional kitchen island, cocktail cabinet with bespoke wine racks and hand-built cabinetry that’s built to last.
The classic pairing of dark navy and bright white is a winning combination which will stand the test of time whilst looking fresh and contemporary.
And, who would object to all the Xmas prep if you had this utility room to work in? The large, spacious farmhouse sink with Quooker Flex tap are just what you need for messy pans (and dogs!) and the hanging rail above the worktop is genius for hanging freshly ironed shirts. We give the design of our utility rooms as much thought as we do the kitchen as it’s such a functional space – known by some as the engine room of a family home!
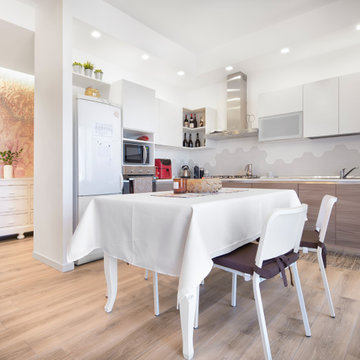
cucina ad angolo open space
Aménagement d'une cuisine ouverte blanche et bois moderne en L et bois clair de taille moyenne avec un évier 2 bacs, un placard à porte plane, un plan de travail en stratifié, une crédence blanche, une crédence en carreau de porcelaine, un sol en carrelage de porcelaine, aucun îlot, un plan de travail blanc et un plafond décaissé.
Aménagement d'une cuisine ouverte blanche et bois moderne en L et bois clair de taille moyenne avec un évier 2 bacs, un placard à porte plane, un plan de travail en stratifié, une crédence blanche, une crédence en carreau de porcelaine, un sol en carrelage de porcelaine, aucun îlot, un plan de travail blanc et un plafond décaissé.
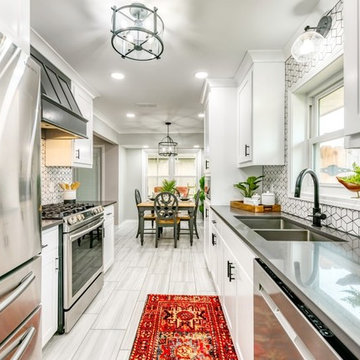
Jeff McGee, Virtual Tours By Jeff
Cette photo montre une petite cuisine américaine parallèle moderne avec un évier 2 bacs, un placard à porte shaker, des portes de placard blanches, un plan de travail en quartz, une crédence blanche, une crédence en carreau de porcelaine, un électroménager en acier inoxydable, un sol en carrelage de porcelaine, un sol blanc et un plan de travail gris.
Cette photo montre une petite cuisine américaine parallèle moderne avec un évier 2 bacs, un placard à porte shaker, des portes de placard blanches, un plan de travail en quartz, une crédence blanche, une crédence en carreau de porcelaine, un électroménager en acier inoxydable, un sol en carrelage de porcelaine, un sol blanc et un plan de travail gris.
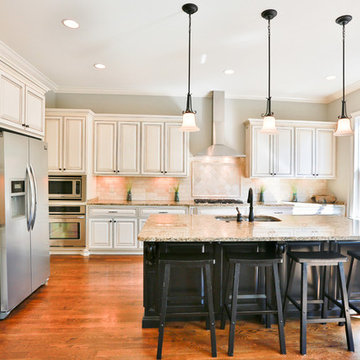
Exemple d'une cuisine ouverte chic en L avec un évier 2 bacs, un placard avec porte à panneau surélevé, des portes de placard blanches, un plan de travail en granite, une crédence beige, une crédence en carreau de porcelaine, un électroménager en acier inoxydable, un sol en bois brun et îlot.
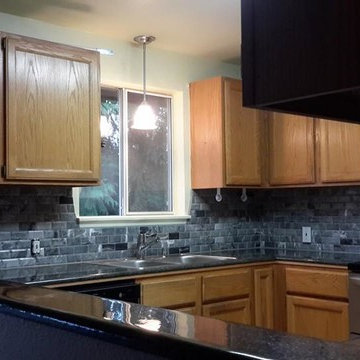
Idées déco pour une cuisine américaine classique en U et bois brun de taille moyenne avec un évier 2 bacs, un placard avec porte à panneau encastré, un plan de travail en stratifié, une crédence grise, une crédence en carreau de porcelaine et un électroménager en acier inoxydable.

This Kitchen was relocated from the middle of the home to the north end. Four steel trusses were installed as load-bearing walls and beams had to be removed to accommodate for the floorplan changes.
There is now an open Kitchen/Butlers/Dining/Living upstairs that is drenched in natural light with the most undisturbed view this location has to offer.
A warm and inviting space with oversized windows, gorgeous joinery, a curved micro cement island benchtop with timber cladding, gold tapwear and layered lighting throughout to really enhance this beautiful space.
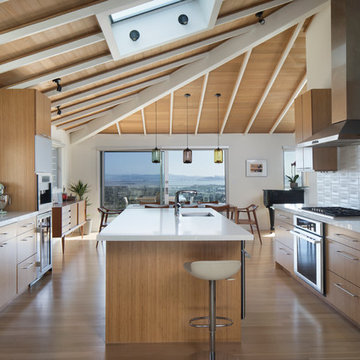
An open kitchen focused on views of the San Francisco bay is designed to allow for multiple cooks at the same time.
Easy to clean Caesarstone counters and walnut cabinets work well with the Thermador appliances and sculptural backsplash tile.
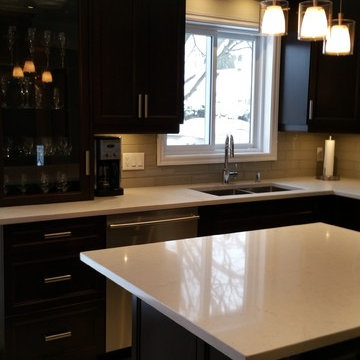
Kitchen renovation & design by SCD Design & Construction. Never compromise functionality for style, because we can give you both! Classic espresso cabinets and simple white counters will forever be beautiful. The cherry on top? Storage can made and found all over the kitchen if you need it because everyone needs a good balance between organization and style. Take your lifestyle to new heights with SCD Design & Constructions!
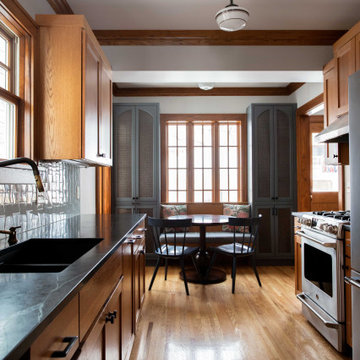
Cette photo montre une cuisine américaine parallèle éclectique en bois brun de taille moyenne avec un évier 2 bacs, un placard avec porte à panneau encastré, un plan de travail en stéatite, une crédence bleue, une crédence en carreau de porcelaine, un électroménager en acier inoxydable, un sol en bois brun, aucun îlot, un sol marron et plan de travail noir.
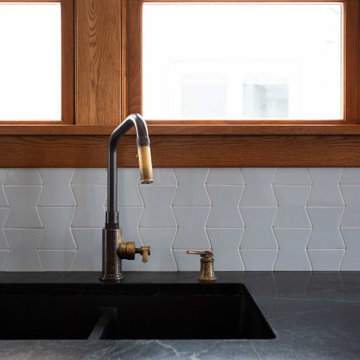
Inspiration pour une cuisine américaine parallèle bohème en bois brun de taille moyenne avec un évier 2 bacs, un placard avec porte à panneau encastré, un plan de travail en stéatite, une crédence bleue, une crédence en carreau de porcelaine, un électroménager en acier inoxydable, un sol en bois brun, aucun îlot, un sol marron et plan de travail noir.

Aménagement d'une cuisine rétro en U et bois brun fermée et de taille moyenne avec un évier 2 bacs, un placard à porte plane, un plan de travail en bois, une crédence bleue, une crédence en carreau de porcelaine, un électroménager blanc, un sol en vinyl, une péninsule, un sol marron et un plan de travail marron.
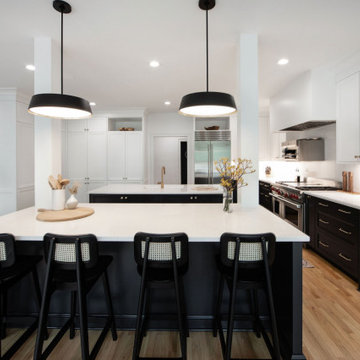
Great Room attached to Kitchen
Inspiration pour une grande cuisine ouverte avec un évier 2 bacs, des portes de placard blanches, un plan de travail en quartz, une crédence blanche, une crédence en carreau de porcelaine, un électroménager en acier inoxydable, parquet clair, 2 îlots et un plan de travail blanc.
Inspiration pour une grande cuisine ouverte avec un évier 2 bacs, des portes de placard blanches, un plan de travail en quartz, une crédence blanche, une crédence en carreau de porcelaine, un électroménager en acier inoxydable, parquet clair, 2 îlots et un plan de travail blanc.
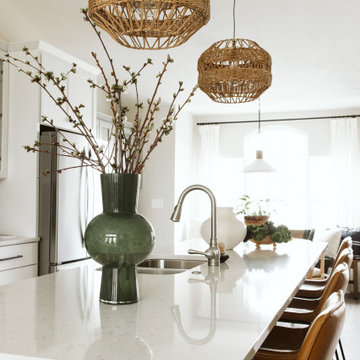
Cette image montre une cuisine américaine parallèle rustique de taille moyenne avec un évier 2 bacs, un placard à porte shaker, des portes de placard blanches, un plan de travail en quartz modifié, une crédence grise, une crédence en carreau de porcelaine, un électroménager en acier inoxydable, un sol en vinyl, îlot, un sol marron, un plan de travail blanc et un plafond voûté.
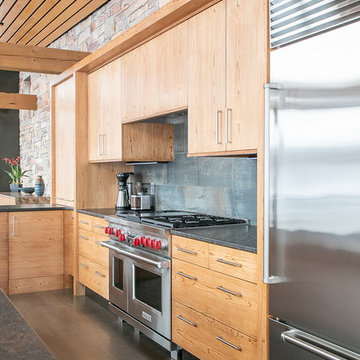
Designer: Paul Dybdahl
Photographer: Shanna Wolf
Designer’s Note: One of the main project goals was to develop a kitchen space that complimented the homes quality while blending elements of the new kitchen space with the homes eclectic materials.
Japanese Ash veneers were chosen for the main body of the kitchen for it's quite linear appeals. Quarter Sawn White Oak, in a natural finish, was chosen for the island to compliment the dark finished Quarter Sawn Oak floor that runs throughout this home.
The west end of the island, under the Walnut top, is a metal finished wood. This was to speak to the metal wrapped fireplace on the west end of the space.
A massive Walnut Log was sourced to create the 2.5" thick 72" long and 45" wide (at widest end) living edge top for an elevated seating area at the island. This was created from two pieces of solid Walnut, sliced and joined in a book-match configuration.
The homeowner loves the new space!!
Cabinets: Premier Custom-Built
Countertops: Leathered Granite The Granite Shop of Madison
Location: Vermont Township, Mt. Horeb, WI
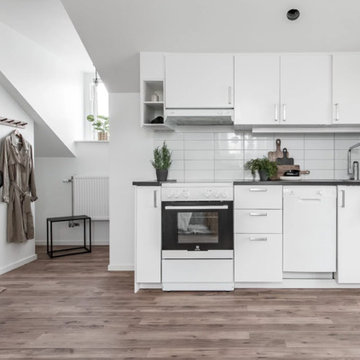
Exemple d'une petite cuisine linéaire scandinave avec un évier 2 bacs, un placard à porte plane, des portes de placard blanches, un plan de travail en stratifié, une crédence blanche, une crédence en carreau de porcelaine, un électroménager blanc, parquet clair, un sol marron et plan de travail noir.
Idées déco de cuisines avec un évier 2 bacs et une crédence en carreau de porcelaine
6