Idées déco de cuisines avec un évier 2 bacs et une crédence en mosaïque
Trier par :
Budget
Trier par:Populaires du jour
1 - 20 sur 6 120 photos
1 sur 3
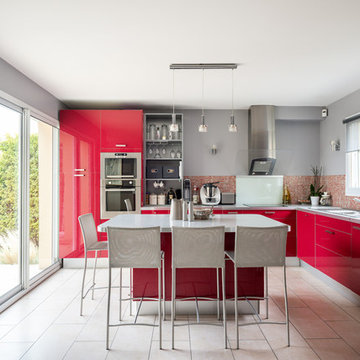
Inspiration pour une grande cuisine design en L avec un évier 2 bacs, un placard à porte plane, des portes de placard rouges, un plan de travail en stratifié, une crédence rouge, une crédence en mosaïque, un électroménager en acier inoxydable, îlot, un sol beige, un plan de travail gris et fenêtre au-dessus de l'évier.
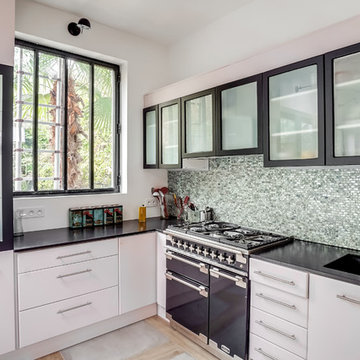
Vue de la cuisine sans l'îlot central.
Le plan de travail est en granit noir du Zimbabwe, finition cuir/flammé.
La crédence est une mosaïque de nacre naturelle.
L'évier est en inox et encastré sous le plan de travail pour faciliter l'entretien.
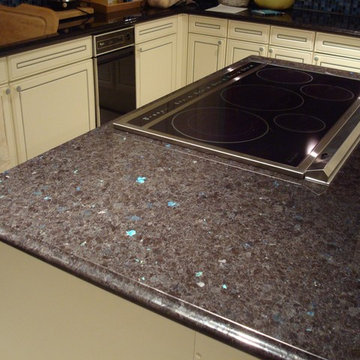
Aménagement d'une cuisine classique en L fermée et de taille moyenne avec un évier 2 bacs, un placard avec porte à panneau surélevé, des portes de placard blanches, un plan de travail en granite, une crédence bleue, une crédence en mosaïque, un électroménager en acier inoxydable, un sol en carrelage de céramique, îlot et un sol beige.
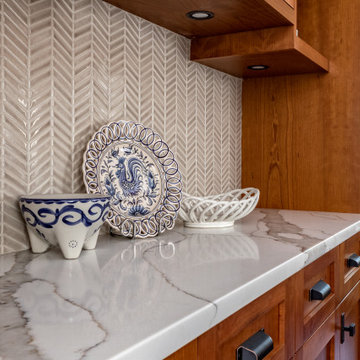
A few tweaks to this already well built kitchen, refreshed the space and solidified the Arts & Craft theme carried throughout the space. A change to the pantry wall provided better and increased storage and countertop space and a new island created finely tuned symmetry to the layout. Combned with new cabinet hardware and modern chevron backsplash, the updated marble-look quartz countertops offer durability and a tailored sophisticated elegance.
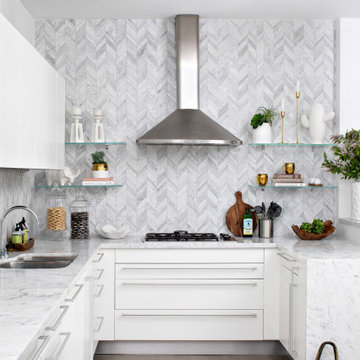
Réalisation d'une cuisine design en U avec un évier 2 bacs, un placard à porte plane, des portes de placard blanches, une crédence grise, une crédence en mosaïque, un électroménager en acier inoxydable, parquet clair, un sol beige et un plan de travail blanc.
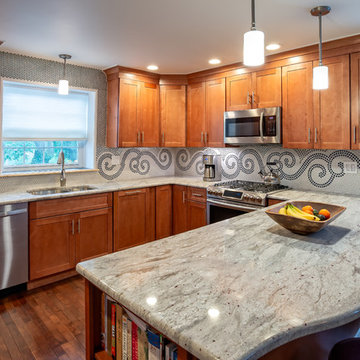
Main Line Kitchen Design is a unique business model! We are a group of skilled Kitchen Designers each with many years of experience planning kitchens around the Delaware Valley. And we are cabinet dealers for 8 nationally distributed cabinet lines much like traditional showrooms.
Unlike full showrooms open to the general public, Main Line Kitchen Design works only by appointment. Appointments can be scheduled days, nights, and weekends either in your home or in our office and selection center. During office appointments we display clients kitchens on a flat screen TV and help them look through 100’s of sample doorstyles, almost a thousand sample finish blocks and sample kitchen cabinets. During home visits we can bring samples, take measurements, and make design changes on laptops showing you what your kitchen can look like in the very room being renovated. This is more convenient for our customers and it eliminates the expense of staffing and maintaining a larger space that is open to walk in traffic. We pass the significant savings on to our customers and so we sell cabinetry for less than other dealers, even home centers like Lowes and The Home Depot.

Photos by Dave Hubler
Exemple d'une grande cuisine américaine chic en L avec un placard avec porte à panneau encastré, des portes de placard jaunes, un électroménager en acier inoxydable, un sol en bois brun, un évier 2 bacs, plan de travail en marbre, une crédence marron, une crédence en mosaïque, îlot et un sol marron.
Exemple d'une grande cuisine américaine chic en L avec un placard avec porte à panneau encastré, des portes de placard jaunes, un électroménager en acier inoxydable, un sol en bois brun, un évier 2 bacs, plan de travail en marbre, une crédence marron, une crédence en mosaïque, îlot et un sol marron.

Charles Parker / Images Plus
Réalisation d'une cuisine américaine encastrable craftsman en L et bois brun de taille moyenne avec une crédence beige, un sol en bois brun, îlot, un évier 2 bacs, un placard à porte shaker, une crédence en mosaïque, plan de travail en marbre et fenêtre au-dessus de l'évier.
Réalisation d'une cuisine américaine encastrable craftsman en L et bois brun de taille moyenne avec une crédence beige, un sol en bois brun, îlot, un évier 2 bacs, un placard à porte shaker, une crédence en mosaïque, plan de travail en marbre et fenêtre au-dessus de l'évier.

Exemple d'une cuisine américaine tendance en U de taille moyenne avec un évier 2 bacs, un placard avec porte à panneau surélevé, des portes de placard blanches, un plan de travail en granite, une crédence blanche, une crédence en mosaïque, un électroménager en acier inoxydable, un sol en bois brun et îlot.

Unique green kitchen design with glass window cabinets, beautiful dark island, quartzite leather finish counter tops, counter tops, counter to ceiling backslash and beautiful stainless steel appliances.

Dan Piassick
Aménagement d'une très grande cuisine américaine contemporaine en U et bois foncé avec un évier 2 bacs, un placard à porte plane, plan de travail en marbre, une crédence marron, une crédence en mosaïque, parquet foncé, îlot et un électroménager en acier inoxydable.
Aménagement d'une très grande cuisine américaine contemporaine en U et bois foncé avec un évier 2 bacs, un placard à porte plane, plan de travail en marbre, une crédence marron, une crédence en mosaïque, parquet foncé, îlot et un électroménager en acier inoxydable.
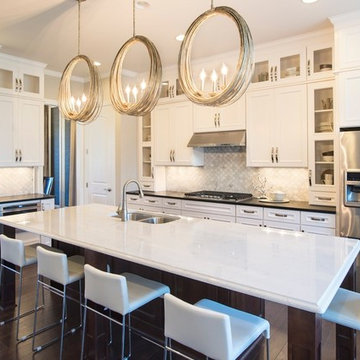
Whip up some gourmet delights in this gleaming Cook's Kitchen!
Perimeter Cabinetry: Modesto in Glacier by Wellborn
Island Cabinetry: Modesto in Sienna by Wellborn
Perimeter Countertops: Honed Absolute Black Granite
Island Countertop: Torquay by Cambria
Backsplash: Baroque Stone by Daltile
Faucet: Brantford by Moen
Flooring: Bellevue Ryman by Shaw
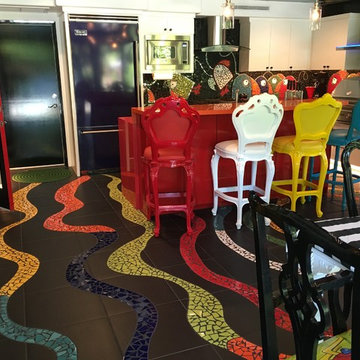
Darlene M Graeser
Exemple d'une grande cuisine américaine éclectique avec un évier 2 bacs, des portes de placard blanches, un plan de travail en quartz modifié, une crédence multicolore, une crédence en mosaïque, un électroménager de couleur, un sol en carrelage de céramique et îlot.
Exemple d'une grande cuisine américaine éclectique avec un évier 2 bacs, des portes de placard blanches, un plan de travail en quartz modifié, une crédence multicolore, une crédence en mosaïque, un électroménager de couleur, un sol en carrelage de céramique et îlot.

Work completed by homebuilder EPG Homes, Chattanooga, TN
Idées déco pour une grande cuisine classique en L avec un évier 2 bacs, un placard à porte shaker, des portes de placard blanches, un plan de travail en quartz modifié, une crédence grise, une crédence en mosaïque, un électroménager en acier inoxydable, un sol en bois brun, îlot, un sol marron et un plan de travail blanc.
Idées déco pour une grande cuisine classique en L avec un évier 2 bacs, un placard à porte shaker, des portes de placard blanches, un plan de travail en quartz modifié, une crédence grise, une crédence en mosaïque, un électroménager en acier inoxydable, un sol en bois brun, îlot, un sol marron et un plan de travail blanc.
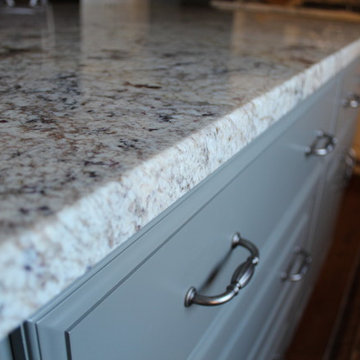
Inspiration pour une cuisine ouverte traditionnelle en L de taille moyenne avec un évier 2 bacs, un placard avec porte à panneau encastré, des portes de placard blanches, un plan de travail en granite, une crédence grise, une crédence en mosaïque, un électroménager noir, un sol en bois brun, îlot, un sol marron et un plan de travail beige.
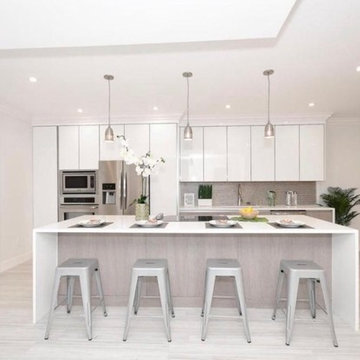
Cette photo montre une cuisine américaine parallèle moderne de taille moyenne avec un évier 2 bacs, un placard à porte plane, des portes de placard blanches, un plan de travail en surface solide, une crédence blanche, une crédence en mosaïque, un électroménager en acier inoxydable, parquet clair et îlot.

Rising amidst the grand homes of North Howe Street, this stately house has more than 6,600 SF. In total, the home has seven bedrooms, six full bathrooms and three powder rooms. Designed with an extra-wide floor plan (21'-2"), achieved through side-yard relief, and an attached garage achieved through rear-yard relief, it is a truly unique home in a truly stunning environment.
The centerpiece of the home is its dramatic, 11-foot-diameter circular stair that ascends four floors from the lower level to the roof decks where panoramic windows (and views) infuse the staircase and lower levels with natural light. Public areas include classically-proportioned living and dining rooms, designed in an open-plan concept with architectural distinction enabling them to function individually. A gourmet, eat-in kitchen opens to the home's great room and rear gardens and is connected via its own staircase to the lower level family room, mud room and attached 2-1/2 car, heated garage.
The second floor is a dedicated master floor, accessed by the main stair or the home's elevator. Features include a groin-vaulted ceiling; attached sun-room; private balcony; lavishly appointed master bath; tremendous closet space, including a 120 SF walk-in closet, and; an en-suite office. Four family bedrooms and three bathrooms are located on the third floor.
This home was sold early in its construction process.
Nathan Kirkman
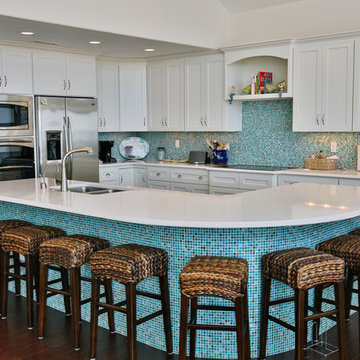
Réalisation d'une très grande cuisine américaine marine en L avec un évier 2 bacs, un placard à porte shaker, des portes de placard blanches, une crédence bleue, une crédence en mosaïque, un électroménager en acier inoxydable, parquet foncé, îlot, un plan de travail en quartz modifié et un sol marron.
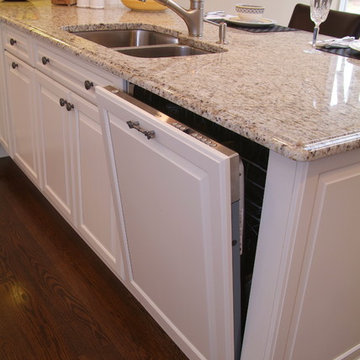
Aménagement d'une cuisine américaine contemporaine en U de taille moyenne avec un évier 2 bacs, un placard à porte affleurante, des portes de placard blanches, un plan de travail en granite, une crédence beige, une crédence en mosaïque, un électroménager en acier inoxydable, parquet foncé et une péninsule.

A spine wall serves as the unifying concept for our addition and remodeling work on this Victorian house in Noe Valley. On one side of the spine wall are the new kitchen, library/dining room and powder room as well as the existing entry foyer and stairs. On the other side are a new deck, stairs and “catwalk” at the exterior and the existing living room and front parlor at the interior. The catwalk allowed us to create a series of French doors which flood the interior of the kitchen with light. Strategically placed windows in the kitchen frame views and highlight the character of the spine wall as an important architectural component. The project scope also included a new master bathroom at the upper floor. Details include cherry cabinets, marble counters, slate floors, glass mosaic tile backsplashes, stainless steel art niches and an upscaled reproduction of a Renaissance era painting.
Idées déco de cuisines avec un évier 2 bacs et une crédence en mosaïque
1