Idées déco de cuisines avec un évier 2 bacs et une crédence grise
Trier par :
Budget
Trier par:Populaires du jour
21 - 40 sur 16 981 photos
1 sur 3
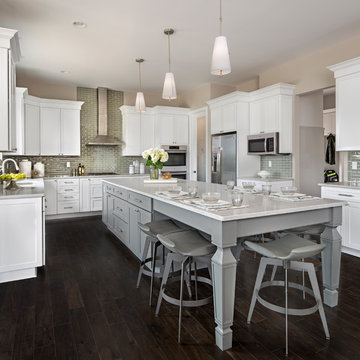
Photo courtesy of KSI Designer, Brie Daniel and Hunter Pasteur Homes. Kitchen Island is Merillat Masterpiece Martel in MapleGreyloft. Kitchen Perimeter has Inspira Collection Shaker 5 Full Overlay in Engineered Wood Dove White. Photography by Beth Singer.
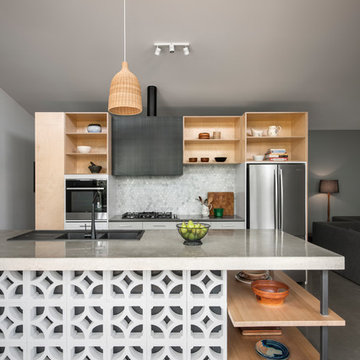
David Sievers Photography
Cette image montre une cuisine ouverte parallèle design en bois clair avec un évier 2 bacs, un placard sans porte, une crédence grise, une crédence en mosaïque, un électroménager en acier inoxydable, sol en béton ciré, îlot et un sol gris.
Cette image montre une cuisine ouverte parallèle design en bois clair avec un évier 2 bacs, un placard sans porte, une crédence grise, une crédence en mosaïque, un électroménager en acier inoxydable, sol en béton ciré, îlot et un sol gris.

Balancing modern architectural elements with traditional Edwardian features was a key component of the complete renovation of this San Francisco residence. All new finishes were selected to brighten and enliven the spaces, and the home was filled with a mix of furnishings that convey a modern twist on traditional elements. The re-imagined layout of the home supports activities that range from a cozy family game night to al fresco entertaining.
Architect: AT6 Architecture
Builder: Citidev
Photographer: Ken Gutmaker Photography
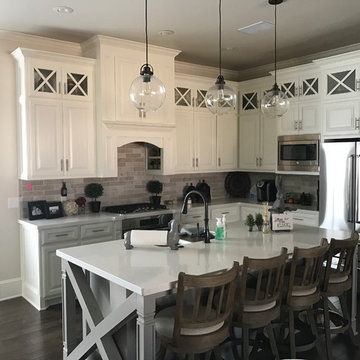
Inspiration pour une cuisine ouverte rustique en L de taille moyenne avec un placard avec porte à panneau surélevé, des portes de placard blanches, îlot, un plan de travail en terrazzo, une crédence grise, une crédence en carrelage de pierre, un électroménager en acier inoxydable, un évier 2 bacs, parquet foncé et un sol marron.
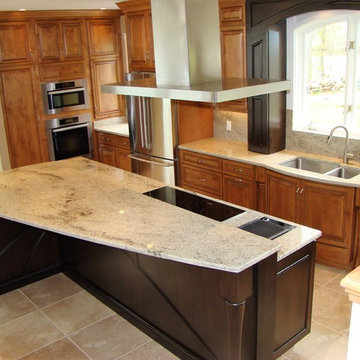
Réalisation d'une très grande cuisine ouverte design en L et bois brun avec un évier 2 bacs, un placard à porte affleurante, un plan de travail en granite, une crédence grise, une crédence en dalle de pierre, un électroménager en acier inoxydable, un sol en travertin et îlot.

This three-story vacation home for a family of ski enthusiasts features 5 bedrooms and a six-bed bunk room, 5 1/2 bathrooms, kitchen, dining room, great room, 2 wet bars, great room, exercise room, basement game room, office, mud room, ski work room, decks, stone patio with sunken hot tub, garage, and elevator.
The home sits into an extremely steep, half-acre lot that shares a property line with a ski resort and allows for ski-in, ski-out access to the mountain’s 61 trails. This unique location and challenging terrain informed the home’s siting, footprint, program, design, interior design, finishes, and custom made furniture.
Credit: Samyn-D'Elia Architects
Project designed by Franconia interior designer Randy Trainor. She also serves the New Hampshire Ski Country, Lake Regions and Coast, including Lincoln, North Conway, and Bartlett.
For more about Randy Trainor, click here: https://crtinteriors.com/
To learn more about this project, click here: https://crtinteriors.com/ski-country-chic/
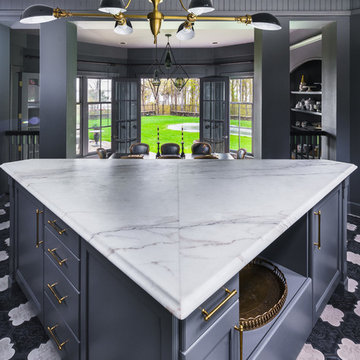
Inspiration pour une petite cuisine traditionnelle en L fermée avec un évier 2 bacs, un plan de travail en quartz modifié, une crédence grise, une crédence en mosaïque, un placard avec porte à panneau encastré, des portes de placard grises, un sol en marbre, îlot, un électroménager noir et un sol multicolore.

Chicago Home Photos
Cette photo montre une cuisine ouverte parallèle industrielle de taille moyenne avec un évier 2 bacs, un placard à porte plane, des portes de placard grises, un plan de travail en inox, une crédence grise, un électroménager en acier inoxydable, parquet clair et îlot.
Cette photo montre une cuisine ouverte parallèle industrielle de taille moyenne avec un évier 2 bacs, un placard à porte plane, des portes de placard grises, un plan de travail en inox, une crédence grise, un électroménager en acier inoxydable, parquet clair et îlot.
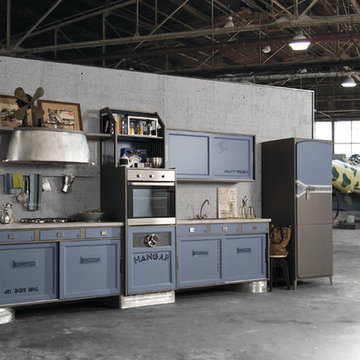
Everything about the Hangar
kitchen has been conceived to
beguile and amaze, plunging
you into a metropolitan
mood marked by bold,
uncompromising taste. Even
the word “Hangar” becomes a
decorative element spelled out
on the central cabinet beneath
the oven, topped by a one-ofa-
kind, industrial-style metal
handle that adds the perfect
touch of originality to the
middle of the kitchen.
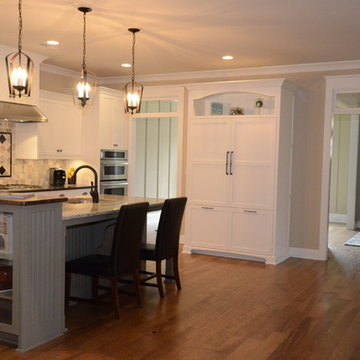
Kitchen - Kitchen Island with view of Foyer
Cette photo montre une grande cuisine ouverte chic en L avec un évier 2 bacs, un placard à porte shaker, des portes de placard blanches, un plan de travail en granite, une crédence grise, une crédence en céramique, un électroménager en acier inoxydable, un sol en bois brun et îlot.
Cette photo montre une grande cuisine ouverte chic en L avec un évier 2 bacs, un placard à porte shaker, des portes de placard blanches, un plan de travail en granite, une crédence grise, une crédence en céramique, un électroménager en acier inoxydable, un sol en bois brun et îlot.
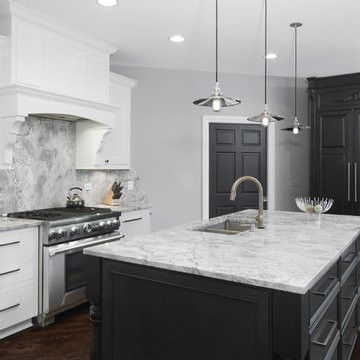
Idées déco pour une cuisine encastrable classique avec un évier 2 bacs, des portes de placard blanches et une crédence grise.
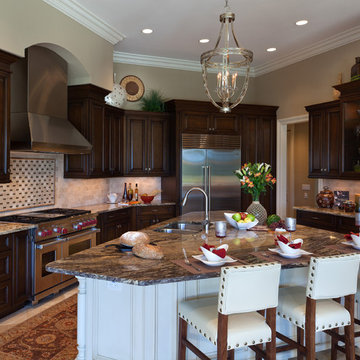
Hamilton Photography
Idée de décoration pour une cuisine américaine tradition en U et bois foncé avec un évier 2 bacs, un placard avec porte à panneau surélevé, un plan de travail en granite, une crédence grise, une crédence en carrelage de pierre, un électroménager en acier inoxydable, un sol en marbre et îlot.
Idée de décoration pour une cuisine américaine tradition en U et bois foncé avec un évier 2 bacs, un placard avec porte à panneau surélevé, un plan de travail en granite, une crédence grise, une crédence en carrelage de pierre, un électroménager en acier inoxydable, un sol en marbre et îlot.
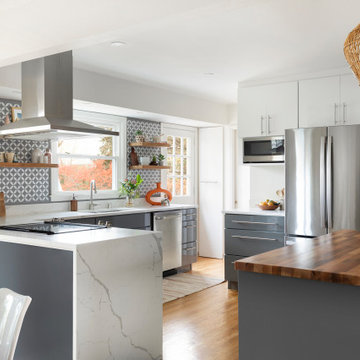
Aménagement d'une cuisine américaine rétro en U de taille moyenne avec un évier 2 bacs, un placard à porte plane, des portes de placard grises, un plan de travail en quartz modifié, une crédence grise, un électroménager en acier inoxydable, un sol en bois brun, îlot et un plan de travail blanc.

Natural planked oak, paired with chalky white and concrete sheeting highlights our Jackson Home as a Scandinavian Interior. With each room focused on materials blending cohesively, the rooms holid unity in the home‘s interior. A curved centre peice in the Kitchen encourages the space to feel like a room with customised bespoke built in furniture rather than your every day kitchen.
My clients main objective for the homes interior, forming a space where guests were able to interact with the host at times of entertaining. Unifying the kitchen, dining and living spaces will change the layout making the kitchen the focal point of entrace into the home.
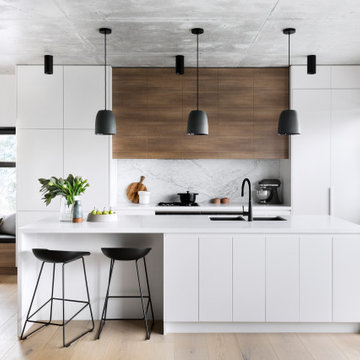
Idée de décoration pour une cuisine américaine encastrable design avec un évier 2 bacs, un placard à porte plane, des portes de placard blanches, une crédence grise, parquet clair, îlot, un sol beige et un plan de travail blanc.
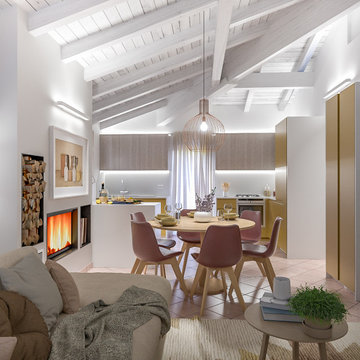
Liadesign
Idée de décoration pour une cuisine ouverte design en U de taille moyenne avec un évier 2 bacs, un placard à porte plane, des portes de placard jaunes, un plan de travail en surface solide, une crédence grise, une crédence en feuille de verre, un électroménager en acier inoxydable, tomettes au sol, îlot, un sol rose et un plan de travail gris.
Idée de décoration pour une cuisine ouverte design en U de taille moyenne avec un évier 2 bacs, un placard à porte plane, des portes de placard jaunes, un plan de travail en surface solide, une crédence grise, une crédence en feuille de verre, un électroménager en acier inoxydable, tomettes au sol, îlot, un sol rose et un plan de travail gris.

Designer: Paul Dybdahl
Photographer: Shanna Wolf
Designer’s Note: One of the main project goals was to develop a kitchen space that complimented the homes quality while blending elements of the new kitchen space with the homes eclectic materials.
Japanese Ash veneers were chosen for the main body of the kitchen for it's quite linear appeals. Quarter Sawn White Oak, in a natural finish, was chosen for the island to compliment the dark finished Quarter Sawn Oak floor that runs throughout this home.
The west end of the island, under the Walnut top, is a metal finished wood. This was to speak to the metal wrapped fireplace on the west end of the space.
A massive Walnut Log was sourced to create the 2.5" thick 72" long and 45" wide (at widest end) living edge top for an elevated seating area at the island. This was created from two pieces of solid Walnut, sliced and joined in a book-match configuration.
The homeowner loves the new space!!
Cabinets: Premier Custom-Built
Countertops: Leathered Granite The Granite Shop of Madison
Location: Vermont Township, Mt. Horeb, WI
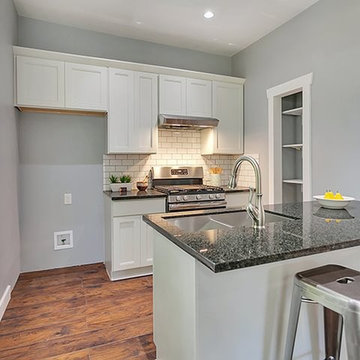
Idées déco pour une petite cuisine américaine parallèle craftsman avec un évier 2 bacs, un placard avec porte à panneau encastré, des portes de placard blanches, un plan de travail en granite, une crédence grise, une crédence en carrelage métro, un électroménager en acier inoxydable, un sol en bois brun, une péninsule, un sol marron et un plan de travail gris.
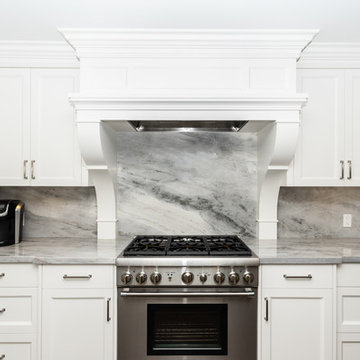
Exemple d'une cuisine américaine chic en U de taille moyenne avec un évier 2 bacs, des portes de placard blanches, une crédence grise, une crédence en dalle de pierre, un électroménager en acier inoxydable, un sol en bois brun, îlot, un sol marron, un placard avec porte à panneau encastré, plan de travail en marbre et un plan de travail blanc.

Industrial contemporary warehouse apartment kitchen in Collingwood.
Photographed by Shania Shegedyn.
Réalisation d'une cuisine américaine design en U de taille moyenne avec un évier 2 bacs, un placard à porte plane, des portes de placard grises, un plan de travail en quartz modifié, une crédence grise, une crédence en céramique, un électroménager en acier inoxydable, un sol en bois brun, îlot, un sol marron et un plan de travail gris.
Réalisation d'une cuisine américaine design en U de taille moyenne avec un évier 2 bacs, un placard à porte plane, des portes de placard grises, un plan de travail en quartz modifié, une crédence grise, une crédence en céramique, un électroménager en acier inoxydable, un sol en bois brun, îlot, un sol marron et un plan de travail gris.
Idées déco de cuisines avec un évier 2 bacs et une crédence grise
2