Idées déco de cuisines avec un évier 2 bacs et une crédence multicolore
Trier par :
Budget
Trier par:Populaires du jour
101 - 120 sur 11 649 photos
1 sur 3
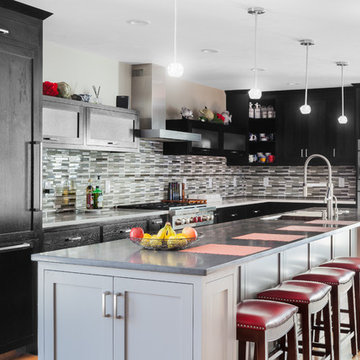
Photo Credits: Greg Perko Photography
Réalisation d'une grande cuisine américaine tradition en L avec un placard à porte shaker, des portes de placard noires, une crédence en carreau briquette, un électroménager en acier inoxydable, îlot, un évier 2 bacs, un plan de travail en surface solide, une crédence multicolore, parquet clair et un sol marron.
Réalisation d'une grande cuisine américaine tradition en L avec un placard à porte shaker, des portes de placard noires, une crédence en carreau briquette, un électroménager en acier inoxydable, îlot, un évier 2 bacs, un plan de travail en surface solide, une crédence multicolore, parquet clair et un sol marron.
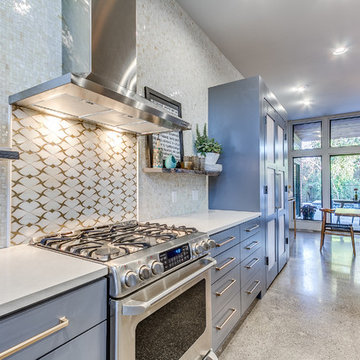
Réalisation d'une cuisine ouverte design en L de taille moyenne avec un placard à porte plane, un électroménager en acier inoxydable, sol en béton ciré, îlot, un évier 2 bacs, des portes de placard grises, un plan de travail en quartz, une crédence multicolore, une crédence en céramique et un sol gris.
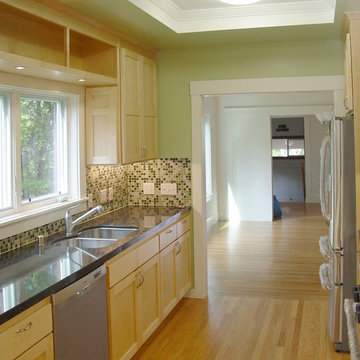
Remodeled kitchen in the expanded house
Réalisation d'une cuisine parallèle design en bois clair fermée et de taille moyenne avec un évier 2 bacs, un placard à porte shaker, un plan de travail en granite, une crédence multicolore, une crédence en carreau de verre, un électroménager en acier inoxydable, un sol en bois brun, aucun îlot et un sol jaune.
Réalisation d'une cuisine parallèle design en bois clair fermée et de taille moyenne avec un évier 2 bacs, un placard à porte shaker, un plan de travail en granite, une crédence multicolore, une crédence en carreau de verre, un électroménager en acier inoxydable, un sol en bois brun, aucun îlot et un sol jaune.
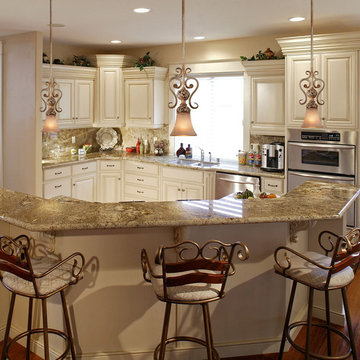
Bring a touch of Italy into your home with this miniature pendant from Jessica McClintock for Minka Lavery. Part of the Salon Grand Collection by Jessica McClintock, this elegant mini pendant features a Florence patina finish and elaborate hand-sculpted leaf details. Perfect for adding a Tuscon feeling to your French-Country kitchen or bar area.
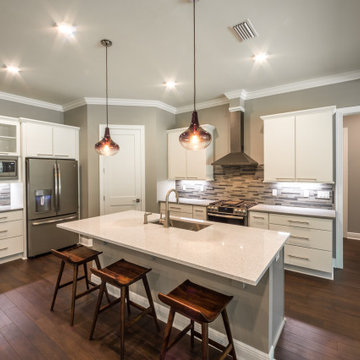
Custom kitchen with quart countertops, stainless steel appliances, luxury vinyl flooring, and tile backsplash.
Réalisation d'une cuisine ouverte tradition en L de taille moyenne avec un évier 2 bacs, un placard à porte plane, des portes de placard blanches, un plan de travail en quartz modifié, une crédence multicolore, une crédence en carreau de verre, un électroménager en acier inoxydable, un sol en vinyl, îlot, un sol marron et un plan de travail blanc.
Réalisation d'une cuisine ouverte tradition en L de taille moyenne avec un évier 2 bacs, un placard à porte plane, des portes de placard blanches, un plan de travail en quartz modifié, une crédence multicolore, une crédence en carreau de verre, un électroménager en acier inoxydable, un sol en vinyl, îlot, un sol marron et un plan de travail blanc.
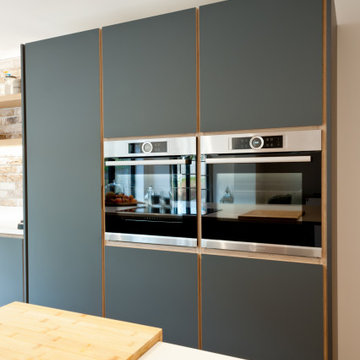
This is a contemporary kitchen using dark grey Fenix laminated on plywood. The wood flooring, doors and shelves complement the plywood details around the units.
The worktops are Corian White Glacier.
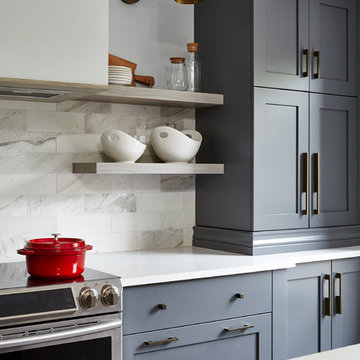
Photos by Valerie Wilcox
Cette image montre une grande cuisine américaine design en L avec un évier 2 bacs, un placard à porte shaker, des portes de placard bleues, un plan de travail en quartz modifié, une crédence multicolore, une crédence en carreau de porcelaine, un électroménager en acier inoxydable, un sol en bois brun et îlot.
Cette image montre une grande cuisine américaine design en L avec un évier 2 bacs, un placard à porte shaker, des portes de placard bleues, un plan de travail en quartz modifié, une crédence multicolore, une crédence en carreau de porcelaine, un électroménager en acier inoxydable, un sol en bois brun et îlot.
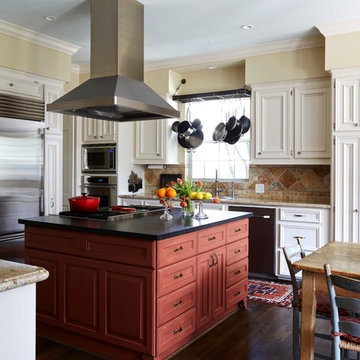
Idée de décoration pour une cuisine américaine bohème en U de taille moyenne avec un placard avec porte à panneau encastré, des portes de placard blanches, un plan de travail en granite, une crédence multicolore, une crédence en carrelage de pierre, un électroménager en acier inoxydable, parquet foncé, îlot et un évier 2 bacs.
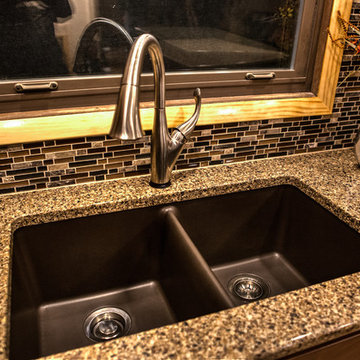
Showplace Chesapeake Cherry Pecan Walnut
Blanco Precis Sink
Cambria Canterbury Countertops
Delta Stainless Faucet
Ceramic Tileworks Stone Medley
L.C. Photography
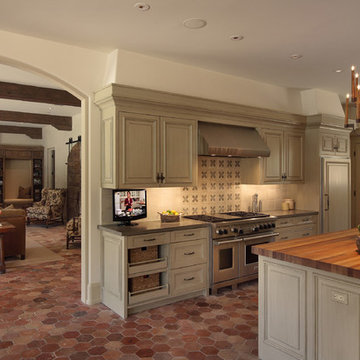
Trey Hunter Photography
Exemple d'une grande cuisine américaine méditerranéenne en U avec un évier 2 bacs, un placard à porte affleurante, des portes de placards vertess, un plan de travail en bois, une crédence multicolore, une crédence en mosaïque, un électroménager en acier inoxydable, tomettes au sol et îlot.
Exemple d'une grande cuisine américaine méditerranéenne en U avec un évier 2 bacs, un placard à porte affleurante, des portes de placards vertess, un plan de travail en bois, une crédence multicolore, une crédence en mosaïque, un électroménager en acier inoxydable, tomettes au sol et îlot.
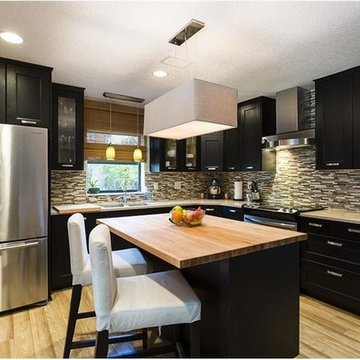
Thanks to everyone on the old Ikeafans website for all their help in planning and assembling this kitchen. Personalshopper
Idée de décoration pour une cuisine américaine bohème en L de taille moyenne avec un évier 2 bacs, un placard avec porte à panneau encastré, des portes de placard noires, un plan de travail en surface solide, une crédence multicolore, une crédence en carreau de verre, un électroménager en acier inoxydable, parquet clair et îlot.
Idée de décoration pour une cuisine américaine bohème en L de taille moyenne avec un évier 2 bacs, un placard avec porte à panneau encastré, des portes de placard noires, un plan de travail en surface solide, une crédence multicolore, une crédence en carreau de verre, un électroménager en acier inoxydable, parquet clair et îlot.
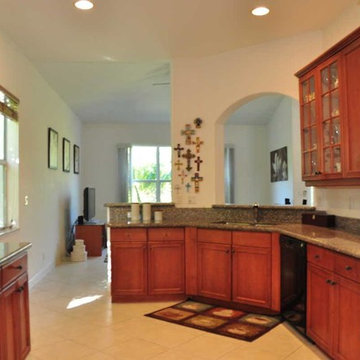
Réalisation d'une cuisine américaine tradition en U et bois brun avec un évier 2 bacs, un placard avec porte à panneau encastré, un plan de travail en granite, une crédence multicolore, une crédence en dalle de pierre, un électroménager noir et un sol en carrelage de céramique.
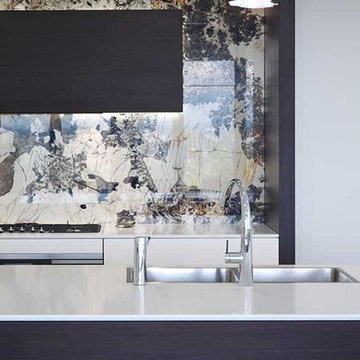
The owners of this Winston Hills home wanted a space that would ‘wow’. The new kitchen design and layout needed to be aesthetically pleasing and flexible to adapt to their entertaining and family needs. We needed to create a kitchen that could ‘hide away’ the day to day workings of a functional kitchen.
A truly multi-function kitchen, it features a hideable seating area and slide out breakfast bar. The automated breakfast bar slides out creating additional space and seating for family and friends. Accessed using a phone app the bench extends by 300mm, opening up the area and maximising available space. It can easily slide back to make the kitchen seamless once again.
The kitchen island and splashback feature a distinctive granite (Granite Delacatus II ) highlighted using mirror and LED strip lights. On the island, this created the illusion of the stone floating. The combination of the dark timber features and polyurethane compliments the granite as well. To create a practical kitchen we used engineered stone on all of the working surfaces and left the granite to feature on all of the vertical surfaces.
All cabinets are fitted with Blum Servo-Drive and the integrated freezer and fridge is fitted with Blum Servo-Drive Flex to create a streamlined integrated look.

Where do we even start. We renovated just about this whole home. So much so that we decided to split the video into two parts so you can see each area in a bit more detail. Starting with the Kitchen and living areas, because let’s face it, that is the heart of the home. Taking three very separated spaces, removing, and opening the existing dividing walls, then adding back in the supports for them, created a unified living space that flows so openly it is hard to imagine it any other way. Walking in the front door there was a small entry from the formal living room to the family room, with a protruding wall, we removed the peninsula wall, and widened he entry so you can see right into the family room as soon as you stem into the home. On the far left of that same wall we opened up a large space so that you can access each room easily without walking around an ominous divider. Both openings lead to what once was a small closed off kitchen. Removing the peninsula wall off the kitchen space, and closing off a doorway in the far end of the kitchen allowed for one expansive, beautiful space. Now entertaining the whole family is a very welcoming time for all.
The island is an entirely new design for all of us. We designed an L shaped island that offered seating to place the dining table next to. This is such a creative way to offer an island and a formal dinette space for the family. Stacked with drawers and cabinets for storage abound.
Both the cabinets and drawers lining the kitchen walls, and inside the island are all shaker style. A simple design with a lot of impact on the space. Doubling up on the drawer pulls when needed gives the area an old world feel inside a now modern space. White painted cabinets and drawers on the outer walls, and espresso stained ones in the island create a dramatic distinction for the accent island. Topping them all with a honed granite in Fantasy Brown, bringing all of the colors and style together. If you are not familiar with honed granite, it has a softer, more matte finish, rather than the glossy finish of polished granite. Yet another way of creating an old world charm to this space. Inside the cabinets we were able to provide so many wonderful storage options. Lower and upper Super Susan’s in the corner cabinets, slide outs in the pantry, a spice roll out next to the cooktop, and a utensil roll out on the other side of the cook top. Accessibility and functionality all in one kitchen. An added bonus was the area we created for upper and lower roll outs next to the oven. A place to neatly store all of the taller bottles and such for your cooking needs. A wonderful, yet small addition to the kitchen.
A double, unequal bowl sink in grey with a finish complimenting the honed granite, and color to match the boisterous backsplash. Using the simple colors in the space allowed for a beautiful backsplash full of pattern and intrigue. A true eye catcher in this beautiful home.
Moving from the kitchen to the formal living room, and throughout the home, we used a beautiful waterproof laminate that offers the look and feel of real wood, but the functionality of a newer, more durable material. In the formal living room was a fireplace box in place. It blended into the space, but we wanted to create more of the wow factor you have come to expect from us. Building out the shroud around it so that we could wrap the tile around gave a once flat wall, the three dimensional look of a large slab of marble. Now the fireplace, instead of the small, insignificant accent on a large, room blocking wall, sits high and proud in the center of the whole home.
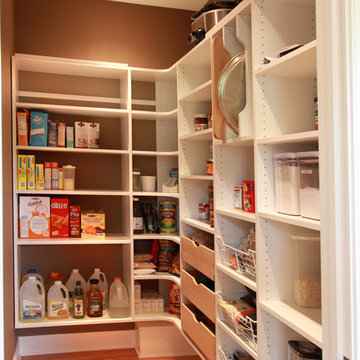
Kitchen storage was enchanced by adding an open shelf closet system to the walk-in pantry
Aménagement d'une arrière-cuisine classique en L et bois vieilli de taille moyenne avec un évier 2 bacs, un placard avec porte à panneau surélevé, un plan de travail en granite, une crédence multicolore, une crédence en carrelage de pierre, un électroménager noir, un sol en bois brun et îlot.
Aménagement d'une arrière-cuisine classique en L et bois vieilli de taille moyenne avec un évier 2 bacs, un placard avec porte à panneau surélevé, un plan de travail en granite, une crédence multicolore, une crédence en carrelage de pierre, un électroménager noir, un sol en bois brun et îlot.
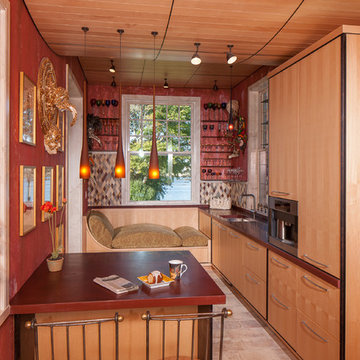
Cette image montre une petite cuisine américaine linéaire traditionnelle en bois clair avec un évier 2 bacs, un placard à porte plane, un plan de travail en surface solide, une crédence multicolore, une crédence en céramique, un électroménager en acier inoxydable, tomettes au sol et une péninsule.

Inspiration pour une grande cuisine ouverte parallèle design en bois brun avec un évier 2 bacs, un placard à porte plane, un plan de travail en granite, une crédence multicolore, une crédence en carrelage de pierre, un électroménager en acier inoxydable, un sol en ardoise, îlot et un sol multicolore.
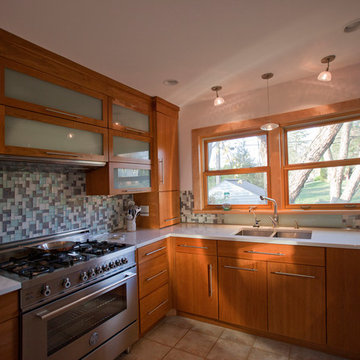
Cette photo montre une grande cuisine tendance en U et bois brun fermée avec un évier 2 bacs, un placard à porte plane, une crédence multicolore, une crédence en carreau de verre, un électroménager en acier inoxydable, un plan de travail en surface solide, un sol en carrelage de céramique, aucun îlot, un sol beige et fenêtre au-dessus de l'évier.
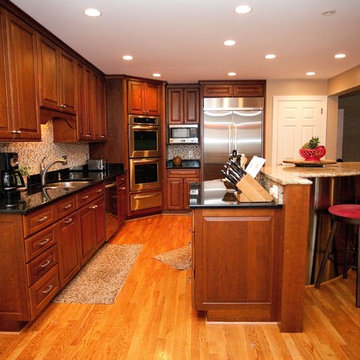
Inspiration pour une cuisine américaine minimaliste en L et bois foncé de taille moyenne avec un évier 2 bacs, un placard avec porte à panneau surélevé, une crédence multicolore, un électroménager en acier inoxydable, un sol en bois brun et îlot.
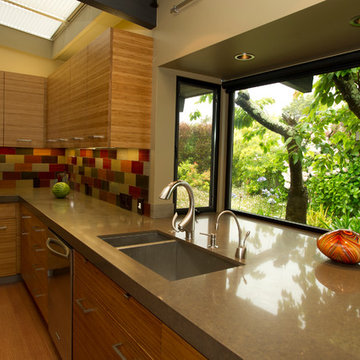
Inspiration pour une cuisine parallèle minimaliste en bois brun fermée et de taille moyenne avec un placard à porte plane, un plan de travail en quartz modifié, une crédence multicolore, une crédence en carrelage métro, un électroménager en acier inoxydable, un sol en bois brun, îlot et un évier 2 bacs.
Idées déco de cuisines avec un évier 2 bacs et une crédence multicolore
6