Idées déco de cuisines avec un évier 2 bacs et une crédence orange
Trier par :
Budget
Trier par:Populaires du jour
161 - 180 sur 339 photos
1 sur 3
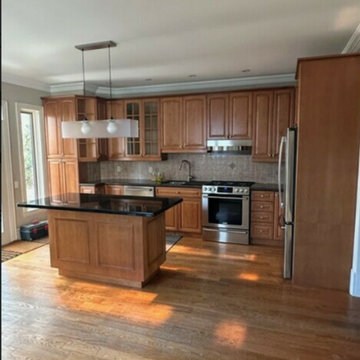
Idées déco pour une cuisine américaine montagne en L de taille moyenne avec un évier 2 bacs, un placard avec porte à panneau surélevé, des portes de placard marrons, un plan de travail en quartz modifié, une crédence orange, une crédence en carreau de ciment, un électroménager en acier inoxydable, un sol en bois brun, îlot, un sol marron, plan de travail noir et différents designs de plafond.
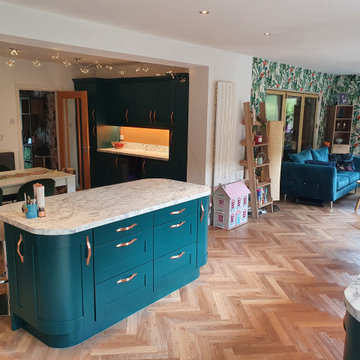
Range: Cambridge
Colour: Blue/Green
Worktops: Laminate
Idée de décoration pour une grande cuisine américaine tradition avec un évier 2 bacs, un placard à porte shaker, des portes de placards vertess, un plan de travail en stratifié, une crédence orange, une crédence en carreau de verre, sol en stratifié, îlot, un sol marron, un plan de travail multicolore et un plafond à caissons.
Idée de décoration pour une grande cuisine américaine tradition avec un évier 2 bacs, un placard à porte shaker, des portes de placards vertess, un plan de travail en stratifié, une crédence orange, une crédence en carreau de verre, sol en stratifié, îlot, un sol marron, un plan de travail multicolore et un plafond à caissons.
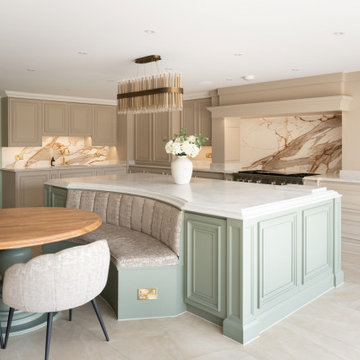
Renovating a home is not for the faint-hearted and when you’re a keen cook, renovating a cottage located in the beautiful British countryside, the kitchen is bound to be at the centre of the project. The brief was to create a spacious, open-plan kitchen for entertaining and cooking delicious meals from a state-of-the-art appliance. Our clients wanted something a little different than the traditional shaker and opted for our Mapesbury handleless design.
At the heart of this neutral-coloured kitchen is an island that transcends its utilitarian purpose with serene aesthetics and flawless functionality. Positioning the appliances, bin solutions and sink area, allowed for the kitchen’s perimeter to include distinctive elements like a breakfast pantry and an exquisite mantel focal point. With the island having a generous surface, this also doubles as a functional workspace and a central hub for social interaction.
The space is equipped with a Wolf 1219mm Dual Fuel Range with 4 Burners, Chargrill & Griddle. This robust stainless steel appliance effortlessly integrates into the large moulding design, guaranteeing a cohesive and efficient cooking workspace. Above is a bespoke hood where a Westin Twin Motor Prime Pro Extractor is installed for ultimate airflow satisfaction.
The complete WOW factor goes into this walk-in pantry, where our furniture makes an additional room, floor-to-ceiling. It’s the most culinary convenience we have ever seen in the corner of an expansive open-plan space!
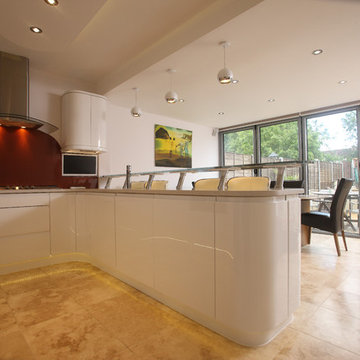
From planning permission and wall removal through to Installation of RSJ's, rewire, re plumb and re plaster. Installation of new kitchen together with Down Lights and new tiled floor. Bi-fold doors and external lighting. Glass suspended breakfast bar and curved handle less kitchen and wall units. Column radiators
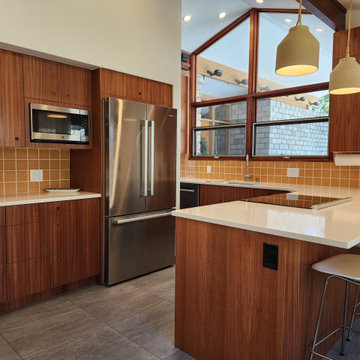
Step back in time with this mid-century modern kitchen that pays homage to the architectural roots of the home. Clean lines, vintage charm, and classic design elements seamlessly blend for a timeless space. Let's celebrate the past while stepping into the future with style and elegance! ?✨
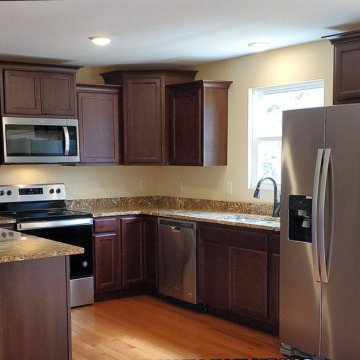
Wellborn Arlington Sienna cabinets with Mascarello Granite.
Idée de décoration pour une cuisine américaine tradition en U de taille moyenne avec un évier 2 bacs, une crédence orange, une crédence en granite, un électroménager en acier inoxydable et un plan de travail orange.
Idée de décoration pour une cuisine américaine tradition en U de taille moyenne avec un évier 2 bacs, une crédence orange, une crédence en granite, un électroménager en acier inoxydable et un plan de travail orange.
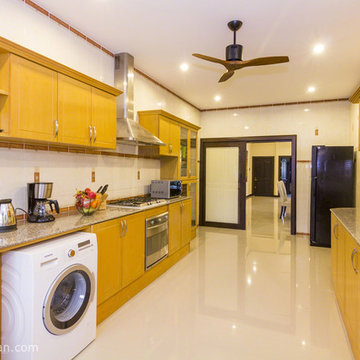
MrKen 3D designer ceiling fan in Baan Leelawadee Thai luxury villa by Peter Lloyd www.pattaya-villa.com
Aménagement d'une cuisine parallèle contemporaine en bois clair fermée et de taille moyenne avec un évier 2 bacs, un placard à porte plane, un plan de travail en granite, une crédence orange, une crédence en carreau de porcelaine, un électroménager en acier inoxydable, un sol en carrelage de porcelaine et aucun îlot.
Aménagement d'une cuisine parallèle contemporaine en bois clair fermée et de taille moyenne avec un évier 2 bacs, un placard à porte plane, un plan de travail en granite, une crédence orange, une crédence en carreau de porcelaine, un électroménager en acier inoxydable, un sol en carrelage de porcelaine et aucun îlot.
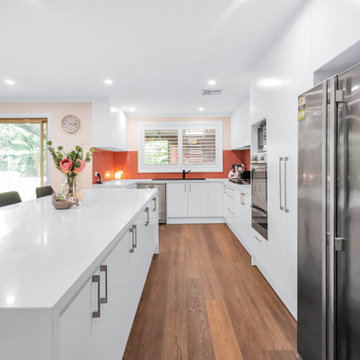
Esteem removed three existing internal walls to create this large open plan kitchen/dining/living space. We laid all-new hybrid flooring and installed a much larger kitchen for this family.
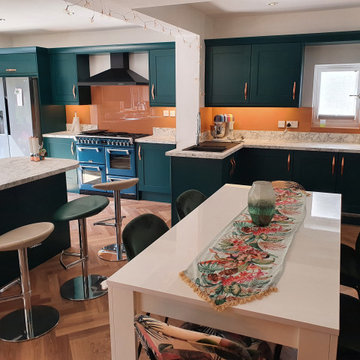
Range: Cambridge
Colour: Blue/Green
Worktops: Laminate
Inspiration pour une grande cuisine américaine traditionnelle avec un évier 2 bacs, un placard à porte shaker, des portes de placards vertess, un plan de travail en stratifié, une crédence orange, une crédence en carreau de verre, sol en stratifié, îlot, un sol marron, un plan de travail multicolore et un plafond à caissons.
Inspiration pour une grande cuisine américaine traditionnelle avec un évier 2 bacs, un placard à porte shaker, des portes de placards vertess, un plan de travail en stratifié, une crédence orange, une crédence en carreau de verre, sol en stratifié, îlot, un sol marron, un plan de travail multicolore et un plafond à caissons.
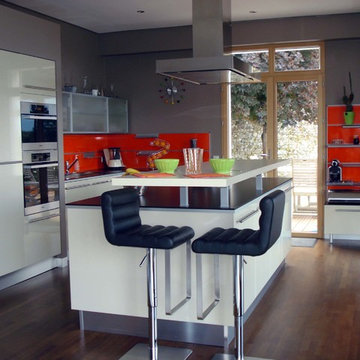
Façades brillante coloris Corde.
Plans de travail en stratifié HPL épaisseur mm sur cadre aluminium.
Crédences en verre brillant orangé avec profilé inox.
Bâti décor pour intégrer les armoires.
Particularité: La façade armoire du milieu dissimule un passage vers une autre pièce.
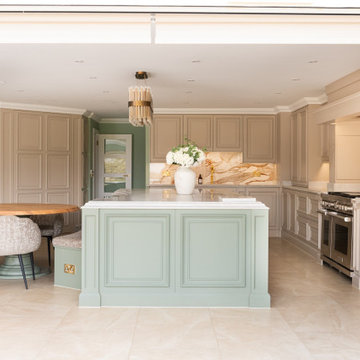
Renovating a home is not for the faint-hearted and when you’re a keen cook, renovating a cottage located in the beautiful British countryside, the kitchen is bound to be at the centre of the project. The brief was to create a spacious, open-plan kitchen for entertaining and cooking delicious meals from a state-of-the-art appliance. Our clients wanted something a little different than the traditional shaker and opted for our Mapesbury handleless design.
At the heart of this neutral-coloured kitchen is an island that transcends its utilitarian purpose with serene aesthetics and flawless functionality. Positioning the appliances, bin solutions and sink area, allowed for the kitchen’s perimeter to include distinctive elements like a breakfast pantry and an exquisite mantel focal point. With the island having a generous surface, this also doubles as a functional workspace and a central hub for social interaction.
The space is equipped with a Wolf 1219mm Dual Fuel Range with 4 Burners, Chargrill & Griddle. This robust stainless steel appliance effortlessly integrates into the large moulding design, guaranteeing a cohesive and efficient cooking workspace. Above is a bespoke hood where a Westin Twin Motor Prime Pro Extractor is installed for ultimate airflow satisfaction.
The complete WOW factor goes into this walk-in pantry, where our furniture makes an additional room, floor-to-ceiling. It’s the most culinary convenience we have ever seen in the corner of an expansive open-plan space!
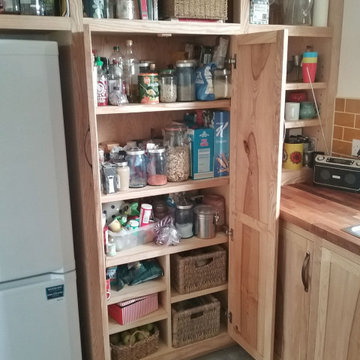
Bespoke fitted kitchen.
Scottish sourced solid ash fronting, doors and olive ash pannels. The units are made from ash veneered MDF. This keeps the cost down massively and does not effect the visual look of the insides of the cupboards.
This custom kitchen was designed to make the most use out of the space available. The 'g' shape allowed for a breakfast bar to be a devider to the kitchen whilst keeping the room open to the dining and living area. The panels are all book matched olive ash. custom wine rack and breakfast bar brackets.
Solid walnut counter top finished with danish oil. This oil is easily touched up and keeps the natural look and feel of the timber that can be masked by some other finishes. It is recommended to re apply once a year, which is a small job involving rubbing a rag along the countertop (takes 5 minutes). Worth it for the lovely natural finish.
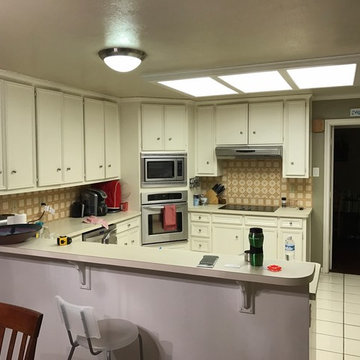
Before Renovation
Exemple d'une cuisine américaine de taille moyenne avec un évier 2 bacs, un placard avec porte à panneau surélevé, des portes de placard beiges, un plan de travail en stratifié, une crédence orange, une crédence en céramique, un électroménager en acier inoxydable, un sol en carrelage de céramique, une péninsule et un sol beige.
Exemple d'une cuisine américaine de taille moyenne avec un évier 2 bacs, un placard avec porte à panneau surélevé, des portes de placard beiges, un plan de travail en stratifié, une crédence orange, une crédence en céramique, un électroménager en acier inoxydable, un sol en carrelage de céramique, une péninsule et un sol beige.
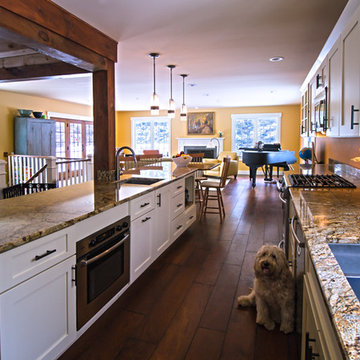
This kitchen doubled in size from it's original 1980's U shaped kitchen. The new kitchen features full overlay, framed painted cabinets from Candlelight Cabinetry. The homeowner carefully selected her granite slabs so as to show off the unique colors in the eating area. The engineered hardwood floors pair well with the off white shaker style cabinets and medium toned granite tops.
Design by Lauren Nelson
Photos by Salted Soul Graphics
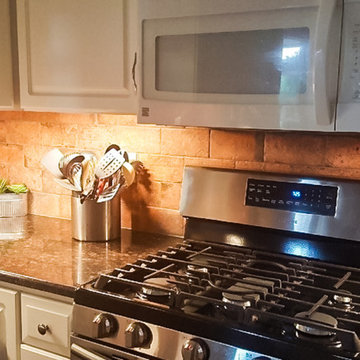
I was asked to bring an old outdated kitchen into this decade. We changed the color of the paint and some smaller details like barstools and valance but the star of the show was the brick-like backsplash that really changed the space for this family.
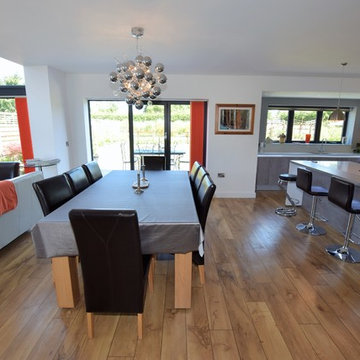
Kitchen with Island breakfast bar
Réalisation d'une grande cuisine ouverte encastrable minimaliste en L avec un évier 2 bacs, un placard à porte plane, des portes de placard grises, un plan de travail en béton, une crédence orange, une crédence en feuille de verre, un sol en bois brun, îlot et un plan de travail gris.
Réalisation d'une grande cuisine ouverte encastrable minimaliste en L avec un évier 2 bacs, un placard à porte plane, des portes de placard grises, un plan de travail en béton, une crédence orange, une crédence en feuille de verre, un sol en bois brun, îlot et un plan de travail gris.
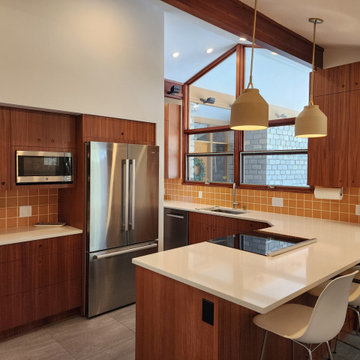
Step back in time with this mid-century modern kitchen that pays homage to the architectural roots of the home. Clean lines, vintage charm, and classic design elements seamlessly blend for a timeless space. Let's celebrate the past while stepping into the future with style and elegance! ?✨
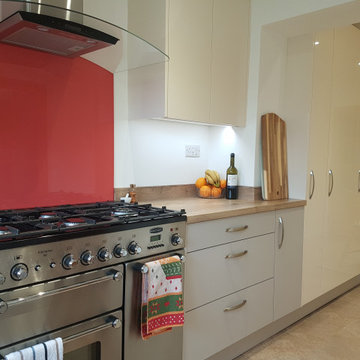
Range: Glacier Gloss & Super Matt
Colour: Jasmine Ivory & Cashmere
Worktops: Duropal Natural Coppice Oak
Idée de décoration pour une petite cuisine design en U fermée avec un évier 2 bacs, un placard à porte plane, des portes de placard beiges, un plan de travail en stratifié, une crédence orange, une crédence en feuille de verre, un électroménager noir, un sol en vinyl, aucun îlot, un sol marron et un plan de travail marron.
Idée de décoration pour une petite cuisine design en U fermée avec un évier 2 bacs, un placard à porte plane, des portes de placard beiges, un plan de travail en stratifié, une crédence orange, une crédence en feuille de verre, un électroménager noir, un sol en vinyl, aucun îlot, un sol marron et un plan de travail marron.
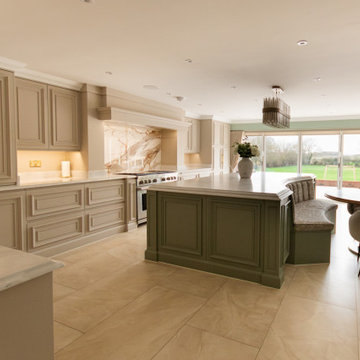
Renovating a home is not for the faint-hearted and when you’re a keen cook, renovating a cottage located in the beautiful British countryside, the kitchen is bound to be at the centre of the project. The brief was to create a spacious, open-plan kitchen for entertaining and cooking delicious meals from a state-of-the-art appliance. Our clients wanted something a little different than the traditional shaker and opted for our Mapesbury handleless design.
At the heart of this neutral-coloured kitchen is an island that transcends its utilitarian purpose with serene aesthetics and flawless functionality. Positioning the appliances, bin solutions and sink area, allowed for the kitchen’s perimeter to include distinctive elements like a breakfast pantry and an exquisite mantel focal point. With the island having a generous surface, this also doubles as a functional workspace and a central hub for social interaction.
The space is equipped with a Wolf 1219mm Dual Fuel Range with 4 Burners, Chargrill & Griddle. This robust stainless steel appliance effortlessly integrates into the large moulding design, guaranteeing a cohesive and efficient cooking workspace. Above is a bespoke hood where a Westin Twin Motor Prime Pro Extractor is installed for ultimate airflow satisfaction.
The complete WOW factor goes into this walk-in pantry, where our furniture makes an additional room, floor-to-ceiling. It’s the most culinary convenience we have ever seen in the corner of an expansive open-plan space!
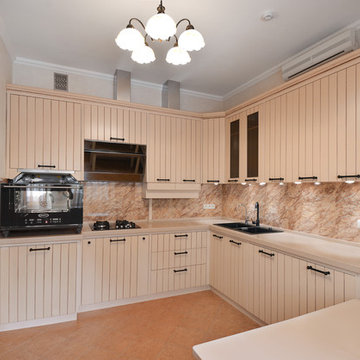
техническая кухня
Réalisation d'une cuisine tradition en U fermée et de taille moyenne avec un évier 2 bacs, un placard à porte plane, des portes de placard oranges, un plan de travail en surface solide, une crédence orange, une crédence en carreau de porcelaine, un électroménager noir, un sol en carrelage de céramique, aucun îlot, un sol orange et un plan de travail beige.
Réalisation d'une cuisine tradition en U fermée et de taille moyenne avec un évier 2 bacs, un placard à porte plane, des portes de placard oranges, un plan de travail en surface solide, une crédence orange, une crédence en carreau de porcelaine, un électroménager noir, un sol en carrelage de céramique, aucun îlot, un sol orange et un plan de travail beige.
Idées déco de cuisines avec un évier 2 bacs et une crédence orange
9