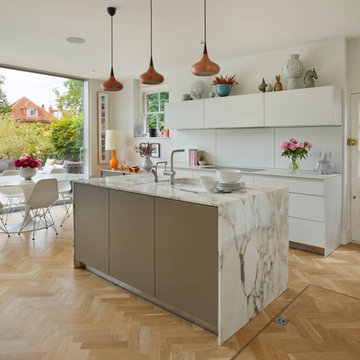Idées déco de cuisines avec un évier 2 bacs
Trier par :
Budget
Trier par:Populaires du jour
21 - 40 sur 28 660 photos
1 sur 3
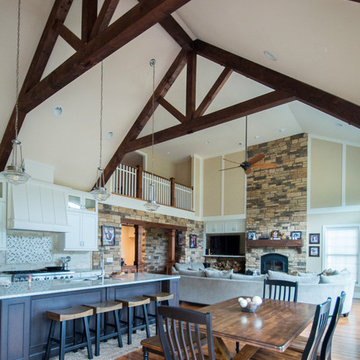
This custom home designed by Kimberly Kerl of Kustom Home Design beautifully reflects the unique personality and taste of the homeowners in a creative and dramatic fashion. The three-story home combines an eclectic blend of brick, stone, timber, lap and shingle siding. Rich textural materials such as stone and timber are incorporated into the interior design adding unexpected details and charming character to a new build.
The two-story foyer with open stair and balcony allows a dramatic welcome and easy access to the upper and lower levels of the home. The Upper level contains 3 bedrooms and 2 full bathrooms, including a Jack-n-Jill style 4 piece bathroom design with private vanities and shared shower and toilet. Ample storage space is provided in the walk-in attic and large closets. Partially sloped ceilings, cozy dormers, barn doors and lighted niches give each of the bedrooms their own personality.
The main level provides access to everything the homeowners need for independent living. A formal dining space for large family gatherings is connected to the open concept kitchen by a Butler's pantry and mudroom that also leads to the 3-car garage. An oversized walk-in pantry provide storage and an auxiliary prep space often referred to as a "dirty kitchen". Dirty kitchens allow homeowners to have behind the scenes spaces for clean up and prep so that the main kitchen remains clean and uncluttered. The kitchen has a large island with seating, Thermador appliances including the chef inspired 48" gas range with double ovens, 30" refrigerator column, 30" freezer columns, stainless steel double compartment sink and quiet stainless steel dishwasher. The kitchen is open to the casual dining area with large views of the backyard and connection to the two-story living room. The vaulted kitchen ceiling has timber truss accents centered on the full height stone fireplace of the living room. Timber and stone beams, columns and walls adorn this combination of living and dining spaces.
The master suite is on the main level with a raised ceiling, oversized walk-in closet, master bathroom with soaking tub, two-person luxury shower, water closet and double vanity. The laundry room is convenient to the master, garage and kitchen. An executive level office is also located on the main level with clerestory dormer windows, vaulted ceiling, full height fireplace and grand views. All main living spaces have access to the large veranda and expertly crafted deck.
The lower level houses the future recreation space and media room along with surplus storage space and utility areas.
Kimberly Kerl, KH Design
Samantha Hillstrom of Case Design/Remodeling
Exemple d'une cuisine chic en U avec un évier 2 bacs, un placard à porte shaker, des portes de placard grises, une crédence blanche, un électroménager en acier inoxydable, parquet foncé, un sol marron et un plan de travail blanc.
Exemple d'une cuisine chic en U avec un évier 2 bacs, un placard à porte shaker, des portes de placard grises, une crédence blanche, un électroménager en acier inoxydable, parquet foncé, un sol marron et un plan de travail blanc.
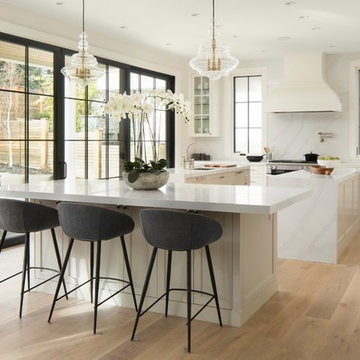
Idée de décoration pour une cuisine encastrable tradition avec un évier 2 bacs, un placard avec porte à panneau encastré, des portes de placard blanches, un plan de travail en quartz modifié, une crédence blanche, parquet clair, 2 îlots et un plan de travail blanc.
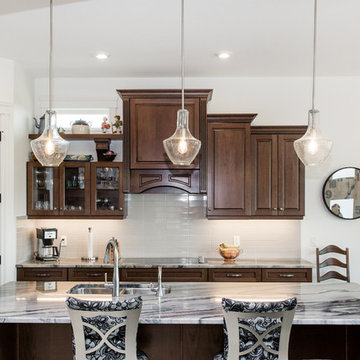
Ian Hennes Photography
Cette image montre une grande cuisine américaine traditionnelle en L avec un placard avec porte à panneau surélevé, des portes de placard marrons, un plan de travail en granite, une crédence blanche, une crédence en céramique, un électroménager en acier inoxydable, un sol en carrelage de céramique, îlot, un évier 2 bacs, un sol gris et un plan de travail gris.
Cette image montre une grande cuisine américaine traditionnelle en L avec un placard avec porte à panneau surélevé, des portes de placard marrons, un plan de travail en granite, une crédence blanche, une crédence en céramique, un électroménager en acier inoxydable, un sol en carrelage de céramique, îlot, un évier 2 bacs, un sol gris et un plan de travail gris.
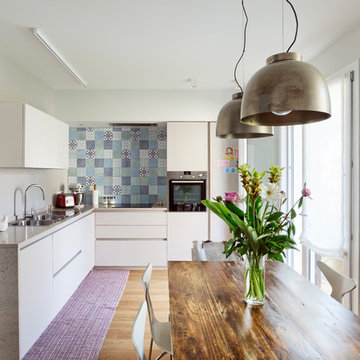
Ph. Simone Cappelletti
Aménagement d'une cuisine américaine éclectique en L avec un évier 2 bacs, un placard à porte plane, des portes de placard blanches, une crédence bleue, un électroménager en acier inoxydable et un plan de travail gris.
Aménagement d'une cuisine américaine éclectique en L avec un évier 2 bacs, un placard à porte plane, des portes de placard blanches, une crédence bleue, un électroménager en acier inoxydable et un plan de travail gris.

A large family kitchen with breakfast bar, island and dining area leading onto a home cinema room photographed by Tim Clarke-Payton
Cette photo montre une grande cuisine ouverte encastrable tendance avec un évier 2 bacs, un placard à porte plane, des portes de placard blanches, plan de travail en marbre, une crédence métallisée, une crédence en carreau de verre, un sol en calcaire, îlot, un sol jaune et un plan de travail blanc.
Cette photo montre une grande cuisine ouverte encastrable tendance avec un évier 2 bacs, un placard à porte plane, des portes de placard blanches, plan de travail en marbre, une crédence métallisée, une crédence en carreau de verre, un sol en calcaire, îlot, un sol jaune et un plan de travail blanc.
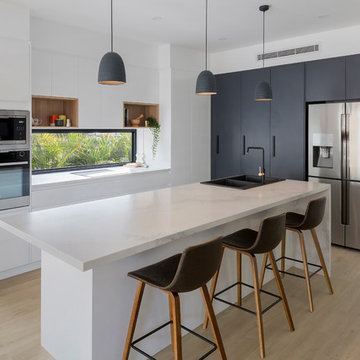
Live by the Sea Photography
Aménagement d'une cuisine ouverte moderne en L de taille moyenne avec un évier 2 bacs, un placard à porte plane, des portes de placard grises, un plan de travail en quartz modifié, une crédence noire, une crédence en feuille de verre, un électroménager en acier inoxydable, un sol en bois brun, îlot, un sol marron et un plan de travail blanc.
Aménagement d'une cuisine ouverte moderne en L de taille moyenne avec un évier 2 bacs, un placard à porte plane, des portes de placard grises, un plan de travail en quartz modifié, une crédence noire, une crédence en feuille de verre, un électroménager en acier inoxydable, un sol en bois brun, îlot, un sol marron et un plan de travail blanc.
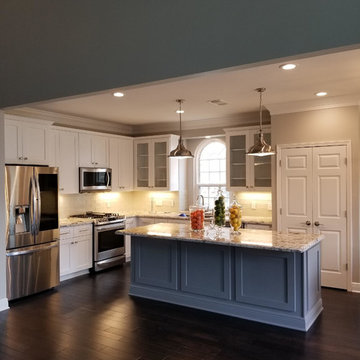
Cette photo montre une grande cuisine ouverte chic en L avec un évier 2 bacs, un placard à porte shaker, des portes de placard blanches, un plan de travail en granite, une crédence beige, une crédence en céramique, un électroménager en acier inoxydable, parquet foncé, îlot, un sol marron et un plan de travail beige.
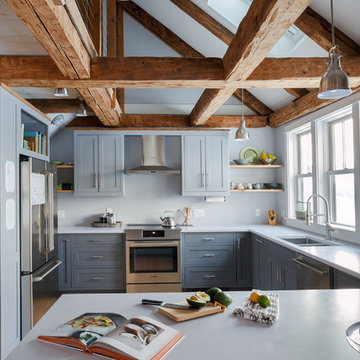
Idées déco pour une cuisine campagne en U avec un évier 2 bacs, un placard à porte shaker, des portes de placard grises, un électroménager en acier inoxydable et une péninsule.
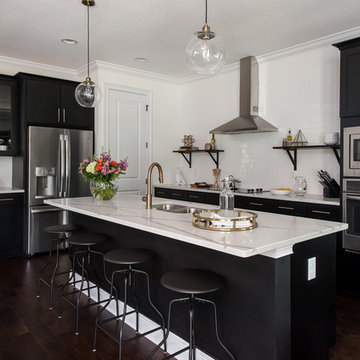
Aménagement d'une grande cuisine ouverte classique en L avec un évier 2 bacs, un placard à porte shaker, des portes de placard noires, un plan de travail en quartz, une crédence blanche, une crédence en carrelage métro, un électroménager en acier inoxydable, parquet foncé, îlot et un sol marron.

photographer - Michel Focard de Fontefiguires
Réalisation d'une grande cuisine américaine tradition en L avec un évier 2 bacs, un placard à porte shaker, des portes de placard bleues, un plan de travail en quartz, un électroménager noir, un sol en calcaire, îlot et un sol gris.
Réalisation d'une grande cuisine américaine tradition en L avec un évier 2 bacs, un placard à porte shaker, des portes de placard bleues, un plan de travail en quartz, un électroménager noir, un sol en calcaire, îlot et un sol gris.
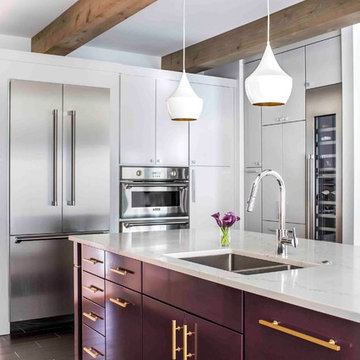
Photography by Jeff Herr
Idée de décoration pour une cuisine américaine design en L avec un évier 2 bacs, un placard à porte plane, des portes de placard violettes, un plan de travail en quartz modifié, un électroménager en acier inoxydable, îlot et un sol noir.
Idée de décoration pour une cuisine américaine design en L avec un évier 2 bacs, un placard à porte plane, des portes de placard violettes, un plan de travail en quartz modifié, un électroménager en acier inoxydable, îlot et un sol noir.

Réalisation d'une très grande cuisine encastrable et bicolore tradition en L avec parquet foncé, îlot, un évier 2 bacs, un placard avec porte à panneau encastré, des portes de placard noires, une crédence grise et un sol marron.
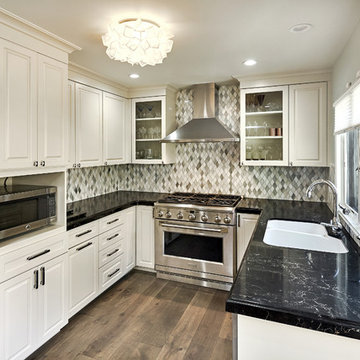
Custom Kitchen with amazing and whimsical finishes, man made counters, gas range and new cabinetry.
Cette image montre une petite cuisine ouverte parallèle traditionnelle avec un évier 2 bacs, un placard avec porte à panneau surélevé, des portes de placard beiges, un plan de travail en quartz modifié, une crédence multicolore, une crédence en carreau de verre, un électroménager en acier inoxydable, un sol en bois brun, aucun îlot, un sol marron et plan de travail noir.
Cette image montre une petite cuisine ouverte parallèle traditionnelle avec un évier 2 bacs, un placard avec porte à panneau surélevé, des portes de placard beiges, un plan de travail en quartz modifié, une crédence multicolore, une crédence en carreau de verre, un électroménager en acier inoxydable, un sol en bois brun, aucun îlot, un sol marron et plan de travail noir.

A coastal kitchen with natural hues and blue accents, perfect for cooking and entertaining.
Cette photo montre une cuisine américaine chic avec un évier 2 bacs, un placard à porte plane, des portes de placard blanches, plan de travail en marbre, un électroménager en acier inoxydable, parquet clair, îlot, un sol marron, une crédence en carreau de verre, papier peint, une crédence blanche et un plan de travail blanc.
Cette photo montre une cuisine américaine chic avec un évier 2 bacs, un placard à porte plane, des portes de placard blanches, plan de travail en marbre, un électroménager en acier inoxydable, parquet clair, îlot, un sol marron, une crédence en carreau de verre, papier peint, une crédence blanche et un plan de travail blanc.
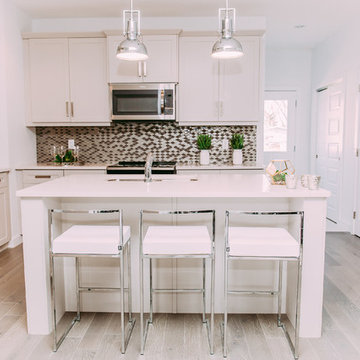
Réalisation d'une petite cuisine américaine minimaliste en L avec un évier 2 bacs, un placard à porte shaker, des portes de placard blanches, un plan de travail en quartz modifié, une crédence grise, une crédence en carreau de verre, un électroménager en acier inoxydable, parquet foncé, îlot et un sol marron.
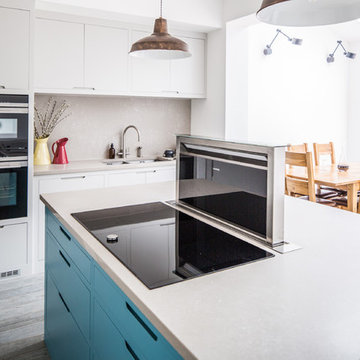
Flat panel kitchen with large island and dining table. The cabinetry on the perimeter is painted in Farrow & Ball Cornforth White while the island is painted in Farrow & Ball Stone Blue. The worktop and splashback is Concretto Biscotti. Appliances include a double oven, induction hob and downdraft extractor. The pendant lights are weathered bronze.
Charlie O'Beirne
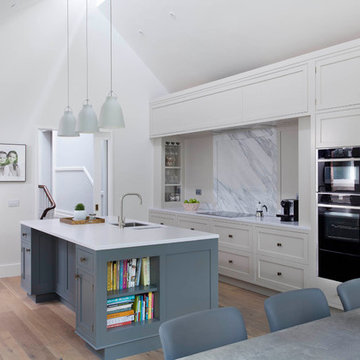
Idée de décoration pour une cuisine américaine parallèle tradition avec un évier 2 bacs, un placard avec porte à panneau encastré, des portes de placard blanches, une crédence grise, parquet clair, îlot et un sol beige.
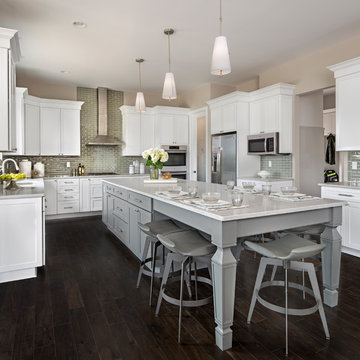
Photo courtesy of KSI Designer, Brie Daniel and Hunter Pasteur Homes. Kitchen Island is Merillat Masterpiece Martel in MapleGreyloft. Kitchen Perimeter has Inspira Collection Shaker 5 Full Overlay in Engineered Wood Dove White. Photography by Beth Singer.
Idées déco de cuisines avec un évier 2 bacs
2
