Idées déco de cuisines avec un évier 3 bacs et placards
Trier par :
Budget
Trier par:Populaires du jour
161 - 180 sur 1 773 photos
1 sur 3
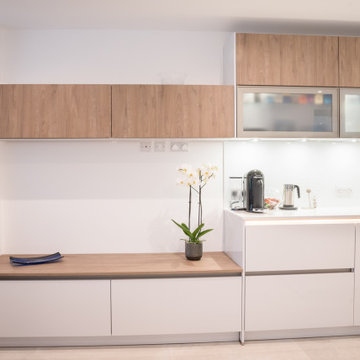
Our client has recently completed a complete refurbishment of their new home which includes a Bauformat kitchen in London and Pamplona Toffee and high gloss Moonlight Grey finishes. The quartz worktops are in Silestone Miami Vena and glass splashback in white rainbow sparkle.
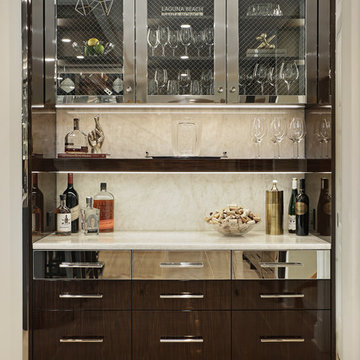
Réalisation d'une très grande cuisine ouverte minimaliste en U et inox avec un évier 3 bacs, un placard à porte plane, un plan de travail en quartz, une crédence blanche, une crédence en dalle de pierre, un électroménager en acier inoxydable, un sol en carrelage de porcelaine, îlot, un sol beige et un plan de travail blanc.
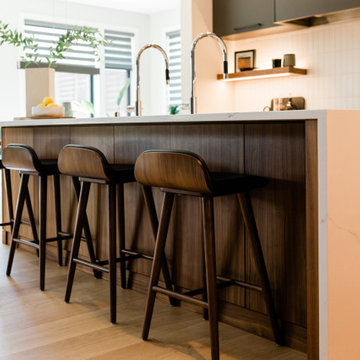
Idées déco pour une grande cuisine ouverte moderne en L et bois brun avec un évier 3 bacs, un placard à porte plane, un plan de travail en quartz modifié, une crédence blanche, une crédence en carreau de porcelaine, un électroménager en acier inoxydable, parquet clair, îlot et un plan de travail blanc.
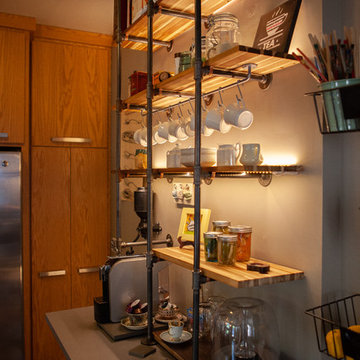
For years, Jen wanted to cook and bake in a kitchen where she could hone her substantial talents as a professional chef. Her small kitchen was not up to the task. When she was ready to build, she enlisted Shelter Architecture to design a space that is both exquisite and functional. Interior photos by Kevin Healy, before and after outdoor sequential photos by Greg Schmidt. Lower deck, handrail and interior pipe rail shelving by the homeowner.
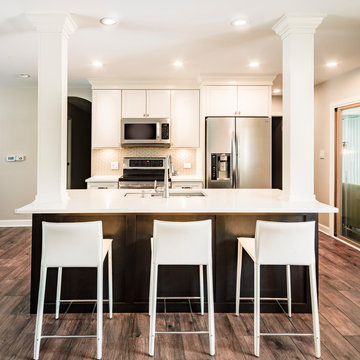
Cette photo montre une petite cuisine ouverte linéaire chic avec des portes de placard blanches, un plan de travail en quartz modifié, îlot, un plan de travail blanc, un évier 3 bacs, une crédence beige, une crédence en carreau de verre, un électroménager en acier inoxydable, un sol en bois brun, un sol marron et un placard avec porte à panneau encastré.
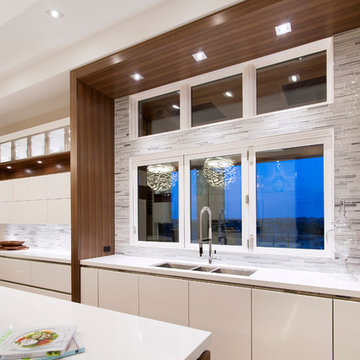
Idée de décoration pour une grande cuisine américaine design en L avec un évier 3 bacs, un placard à porte plane, des portes de placard blanches, un plan de travail en quartz, une crédence multicolore, une crédence en carreau briquette, un électroménager en acier inoxydable, parquet foncé et îlot.
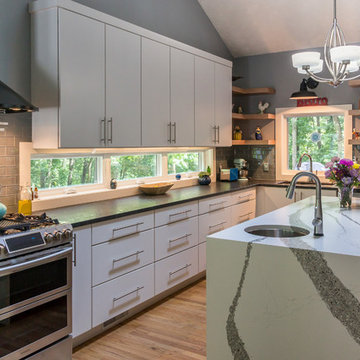
Our clients bought this 20-year-old mountain home after it had been on the market for six years. Their tastes were simple, mid-century contemporary, and the previous owners tended toward more bright Latin wallpaper aesthetics, Corinthian columns, etc. The home’s many levels are connected through several interesting staircases. The original, traditional wooden newel posts, balusters and handrails, were all replaced with simpler cable railings. The fireplace was wrapped in rustic, reclaimed wood. The load-bearing wall between the kitchen and living room was removed, and all new cabinets, counters, and appliances were installed.
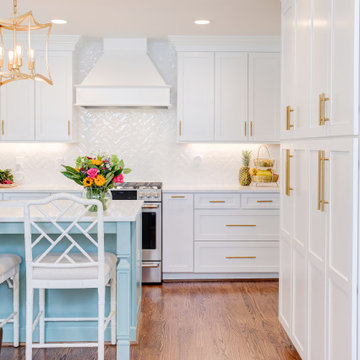
Cette photo montre une cuisine américaine parallèle chic de taille moyenne avec un évier 3 bacs, un placard à porte shaker, des portes de placard blanches, un plan de travail en quartz modifié, une crédence blanche, une crédence en carreau de porcelaine, un électroménager en acier inoxydable, un sol en bois brun, îlot, un sol marron et un plan de travail blanc.
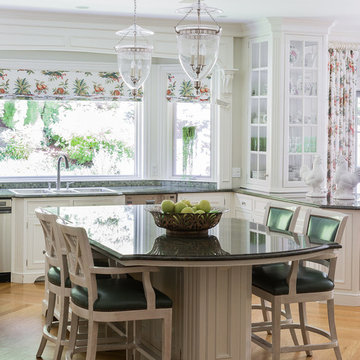
Exemple d'une cuisine américaine chic en L de taille moyenne avec îlot, un évier 3 bacs, un placard à porte affleurante, des portes de placard blanches, un plan de travail en granite, un électroménager en acier inoxydable, parquet clair, fenêtre, un sol beige et un plan de travail vert.
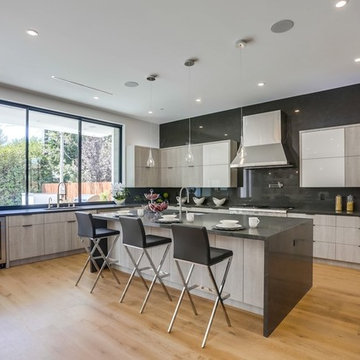
Inspiration pour une grande cuisine ouverte design en U et bois brun avec un évier 3 bacs, un placard à porte plane, un plan de travail en surface solide, une crédence grise, un électroménager en acier inoxydable, parquet clair, îlot, un sol beige et un plan de travail gris.
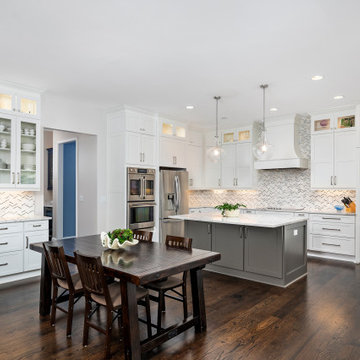
Large kitchen with pantry pass-thru
Inspiration pour une grande cuisine ouverte traditionnelle en U avec un évier 3 bacs, un placard à porte shaker, des portes de placard blanches, un plan de travail en quartz, une crédence blanche, une crédence en marbre, un électroménager en acier inoxydable, parquet foncé, îlot, un sol marron et un plan de travail blanc.
Inspiration pour une grande cuisine ouverte traditionnelle en U avec un évier 3 bacs, un placard à porte shaker, des portes de placard blanches, un plan de travail en quartz, une crédence blanche, une crédence en marbre, un électroménager en acier inoxydable, parquet foncé, îlot, un sol marron et un plan de travail blanc.
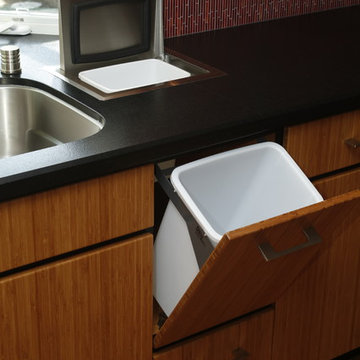
This combo pack shows the Counter Top Waste System coupled with the Tip Out Waste System in a kitchen prep area. Convenience and accessibility for food prep and garbage and compostable waste containment.
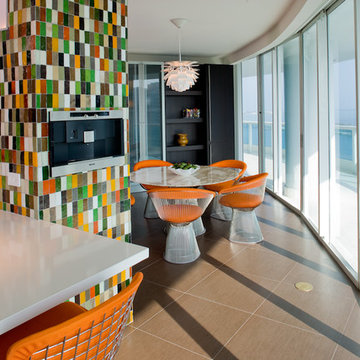
Designed by HausScape
Idée de décoration pour une cuisine américaine minimaliste en L et bois foncé de taille moyenne avec un évier 3 bacs, un placard à porte plane, un plan de travail en quartz modifié, une crédence multicolore, une crédence en mosaïque, un électroménager en acier inoxydable et un sol en carrelage de porcelaine.
Idée de décoration pour une cuisine américaine minimaliste en L et bois foncé de taille moyenne avec un évier 3 bacs, un placard à porte plane, un plan de travail en quartz modifié, une crédence multicolore, une crédence en mosaïque, un électroménager en acier inoxydable et un sol en carrelage de porcelaine.
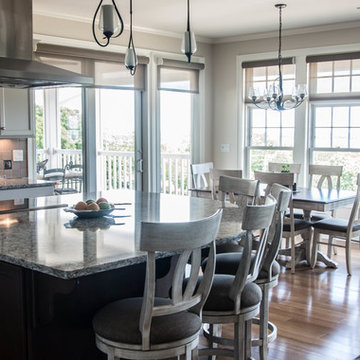
64 Degrees Photography
Inspiration pour une cuisine linéaire et encastrable marine en bois foncé fermée et de taille moyenne avec un évier 3 bacs, un placard avec porte à panneau encastré, un plan de travail en granite, une crédence beige, une crédence en carreau de porcelaine, parquet clair, îlot et un sol beige.
Inspiration pour une cuisine linéaire et encastrable marine en bois foncé fermée et de taille moyenne avec un évier 3 bacs, un placard avec porte à panneau encastré, un plan de travail en granite, une crédence beige, une crédence en carreau de porcelaine, parquet clair, îlot et un sol beige.
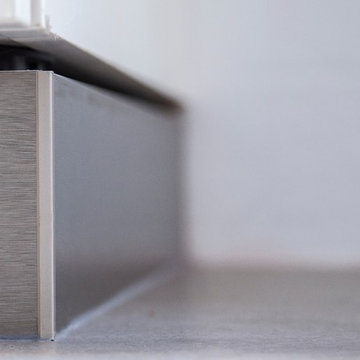
A modern kitchen was required by our client with clean lines to go into a carefully designed extension that had to meet listed building regulations. A glazed divide detail was used between the existing building and new extension. Overall the client wanted a clean design that didn’t overpower the space but flowed well between old and new. The first design detail that Lorna worked on with the client was the edges of the doors and worktops. The client really wanted a white, crisp modern kitchen so Lorna worked with her to select a luxury, handless option from the Intuo range. For a clean finish white matt lacquer finish doors with chamfered top edge detail were chosen to fit the units. Lorna then worked closely with the client and Corian the worktop supplier to ensure the Glacier White worktops could have a shark nose edge to match the door edges.
Once these details were ironed out the rest of the design began to come together. A large island was planned; 1500mm width by 3750mm length; this size worked so well in the vast space -anything smaller would’ve looked out of place. Within the island, there is storage for glassware and dining crockery with sliding doors for ease of access. A caple wine fridge is also housed in the island unit.
A downdraft Falmec extractor was chosen to fit in the island enabling the clean lines to remain when not in use. On the large island is a Miele induction hob with plenty of space for cooking and preparation. Quality Miele appliances were chosen for the kitchen; combi steam oven, single oven, warming drawer, larder fridge, larder freezer & dishwasher.
There is plenty of larder storage in the tall back run. Whilst the client wanted an all-white kitchen Lorna advised using accents of the deep grey to help pull the kitchen and structure of the extension together. The outer frame of the tall bank echoed the colour used on the sliding door framework. Drawers were used over preference to cupboards to enable easier access to items. Grey tiles were chosen for the flooring and as the splashback to the large inset stainless steel sink which boasts aQuooker tap and Falmec waste disposal system. LED lighting detail used in wall units above sink run. These units were staggered in depth to create a framing effect to the sink area.
Lorna our designer worked with the client for approximately a year to plan the new Intuo kitchen to perfection. She worked back and forth with the client to ensure the design was exactly as requested, particularly with the worktop edge detail working with the door edge detail. The client is delighted with the new Intuo kitchen!
Photography by Lia Vittone
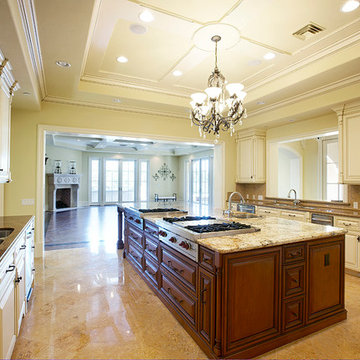
Aménagement d'une grande cuisine encastrable méditerranéenne en U fermée avec un évier 3 bacs, un placard avec porte à panneau surélevé, des portes de placard beiges, un plan de travail en granite, une crédence marron, une crédence en carreau de verre, îlot et un sol beige.
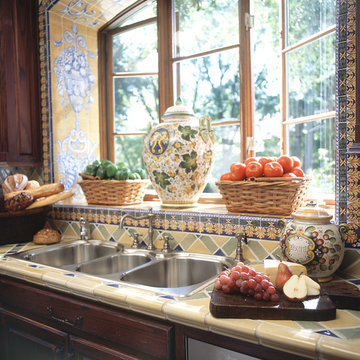
Kitchen featuring custom tiles, all hand painted by a wonderful artist. Photography by Danny Piassick.
Idée de décoration pour une très grande cuisine méditerranéenne en U et bois vieilli avec un évier 3 bacs, un placard avec porte à panneau surélevé, plan de travail carrelé, une crédence multicolore, une crédence en carreau de porcelaine, un électroménager en acier inoxydable et un sol en bois brun.
Idée de décoration pour une très grande cuisine méditerranéenne en U et bois vieilli avec un évier 3 bacs, un placard avec porte à panneau surélevé, plan de travail carrelé, une crédence multicolore, une crédence en carreau de porcelaine, un électroménager en acier inoxydable et un sol en bois brun.
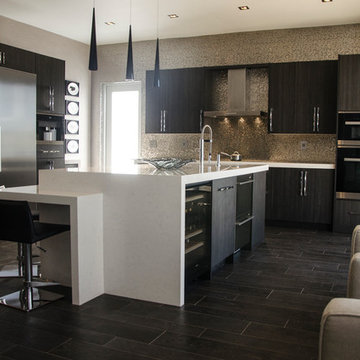
Photo Credit - Julie Lehite
Cette image montre une grande cuisine ouverte design en L avec un évier 3 bacs, un placard à porte plane, des portes de placard grises, un plan de travail en quartz modifié, une crédence métallisée, une crédence en carreau de porcelaine, un électroménager en acier inoxydable, un sol en carrelage de porcelaine et îlot.
Cette image montre une grande cuisine ouverte design en L avec un évier 3 bacs, un placard à porte plane, des portes de placard grises, un plan de travail en quartz modifié, une crédence métallisée, une crédence en carreau de porcelaine, un électroménager en acier inoxydable, un sol en carrelage de porcelaine et îlot.
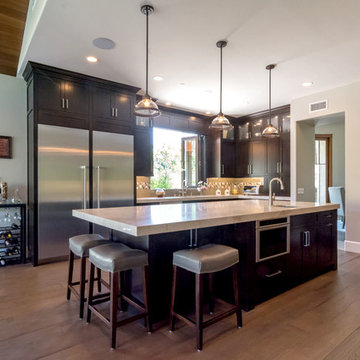
Larry Redman
Idée de décoration pour une très grande cuisine ouverte craftsman en U et bois foncé avec un évier 3 bacs, un placard avec porte à panneau encastré, un plan de travail en quartz, une crédence grise, une crédence en carreau de verre, un électroménager en acier inoxydable, un sol en bois brun, îlot et un sol gris.
Idée de décoration pour une très grande cuisine ouverte craftsman en U et bois foncé avec un évier 3 bacs, un placard avec porte à panneau encastré, un plan de travail en quartz, une crédence grise, une crédence en carreau de verre, un électroménager en acier inoxydable, un sol en bois brun, îlot et un sol gris.
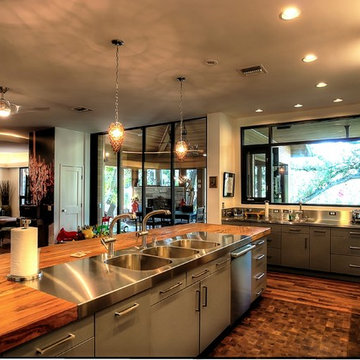
Photo by Alan K. Barley, AIA
Kitchen, wood countertops, triple sinks, pendant lighting, kitchen window, open kitchen, stainless steel appliances, stainless steel countertop,
screened in porch, Austin luxury home, Austin custom home, BarleyPfeiffer Architecture, BarleyPfeiffer, wood floors, sustainable design, soft hill contemporary, sleek design, pro work, modern, low voc paint, live oaks sanctuary, live oaks, interiors and consulting, house ideas, home planning, 5 star energy, hill country, high performance homes, green building, fun design, 5 star appliance, find a pro, family home, elegance, efficient, custom-made, comprehensive sustainable architects, barley & Pfeiffer architects, natural lighting
Idées déco de cuisines avec un évier 3 bacs et placards
9