Idées déco de cuisines avec un évier 3 bacs et un placard avec porte à panneau encastré
Trier par :
Budget
Trier par:Populaires du jour
41 - 60 sur 296 photos
1 sur 3
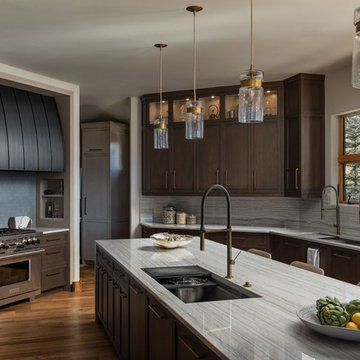
Timothy Gormley/www.tgimage.com
Inspiration pour une cuisine traditionnelle en bois foncé fermée avec un évier 3 bacs, un placard avec porte à panneau encastré, une crédence grise, une crédence en dalle de pierre, un électroménager en acier inoxydable, parquet foncé, îlot, un sol marron et un plan de travail gris.
Inspiration pour une cuisine traditionnelle en bois foncé fermée avec un évier 3 bacs, un placard avec porte à panneau encastré, une crédence grise, une crédence en dalle de pierre, un électroménager en acier inoxydable, parquet foncé, îlot, un sol marron et un plan de travail gris.
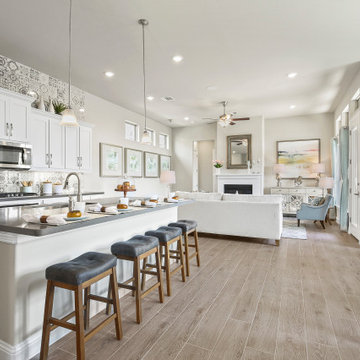
Idée de décoration pour une cuisine américaine design en L de taille moyenne avec un évier 3 bacs, un placard avec porte à panneau encastré, des portes de placard blanches, un plan de travail en surface solide, une crédence multicolore, une crédence en céramique, un électroménager en acier inoxydable, un sol en bois brun, îlot, un sol marron et un plan de travail gris.
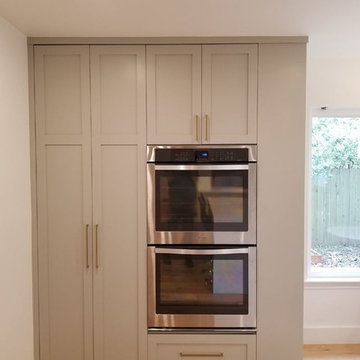
Inspiration pour une cuisine américaine linéaire design de taille moyenne avec un évier 3 bacs, un placard avec porte à panneau encastré, des portes de placard grises, un plan de travail en quartz modifié, une crédence grise, une crédence en marbre, un électroménager en acier inoxydable, parquet clair, îlot et un plan de travail blanc.
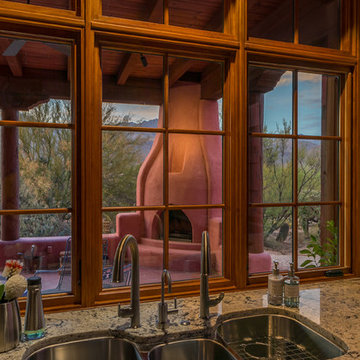
The kitchen sink window looks onto the covered patio with a kiva style fireplace.
Idées déco pour une cuisine sud-ouest américain fermée avec un évier 3 bacs, un placard avec porte à panneau encastré, des portes de placard marrons, un plan de travail en granite, un électroménager en acier inoxydable, tomettes au sol, aucun îlot et un sol rose.
Idées déco pour une cuisine sud-ouest américain fermée avec un évier 3 bacs, un placard avec porte à panneau encastré, des portes de placard marrons, un plan de travail en granite, un électroménager en acier inoxydable, tomettes au sol, aucun îlot et un sol rose.
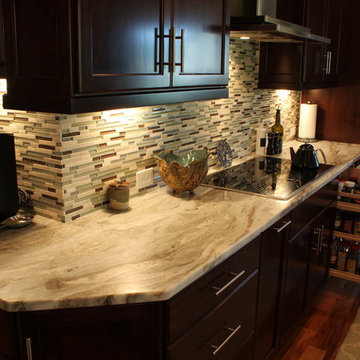
Idées déco pour une grande cuisine ouverte classique en L et bois foncé avec un évier 3 bacs, un placard avec porte à panneau encastré, un plan de travail en granite, une crédence multicolore, une crédence en carreau de verre, un électroménager en acier inoxydable, un sol en bois brun et îlot.
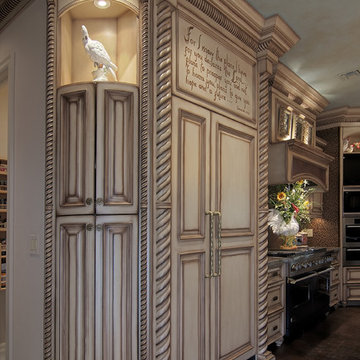
This is a gorgeous formal kitchen with a chandelier, custom designed and built cabinets, Miele Appliances, Viking Range, Kohelr Commercial Chef Sink & Faucet, Fusion Granite, Custom Irridized copper Vent Hood, Copper Mosaic Backsplash, Hand waxed & hand stained terra cotta, Embossed leather style flooring, walnut stained island with Eckenbohl lattice motifs & corbels.
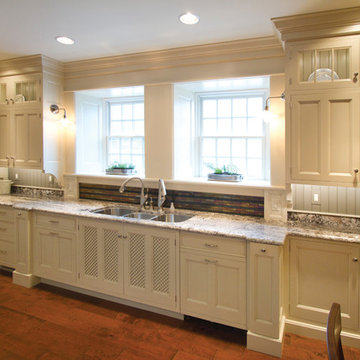
The sink wall of the Show House had two windows with very deep sills, located close together. The triple bowl sink with dual faucets was used to give simultaneous access for two persons, each working in front of their own window. The countertops are granite and the backsplash is glass tile. See more of our work at www.rmkitchens.com
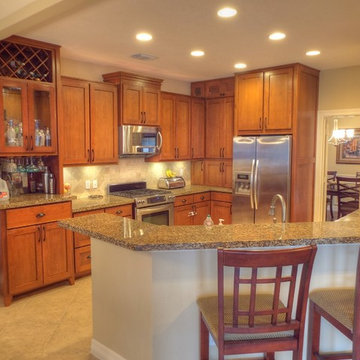
This project started when the client moved in to their new home and realized that the builder grade cabinets would not close with their plates inside., and it developed from there. We installed new custom cherry cabinets, granite countertops, appliances, can lights, and more. We removed the built-in oven and installed a beverage center, and we used 28" lower cabinets and 20" deep upper cabinets along the wall with the refrigerator to make the full size refrigerator look counter depth.
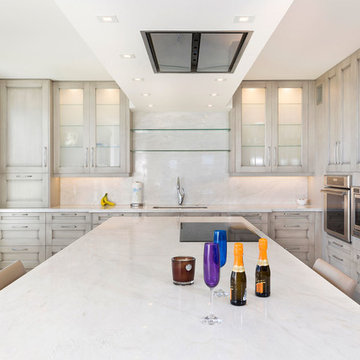
Kitchen
Cette image montre une petite cuisine ouverte design en L avec un évier 3 bacs, un placard avec porte à panneau encastré, des portes de placard beiges, plan de travail en marbre, une crédence blanche, une crédence en marbre, un électroménager en acier inoxydable, un sol en carrelage de porcelaine, îlot, un sol beige et un plan de travail blanc.
Cette image montre une petite cuisine ouverte design en L avec un évier 3 bacs, un placard avec porte à panneau encastré, des portes de placard beiges, plan de travail en marbre, une crédence blanche, une crédence en marbre, un électroménager en acier inoxydable, un sol en carrelage de porcelaine, îlot, un sol beige et un plan de travail blanc.
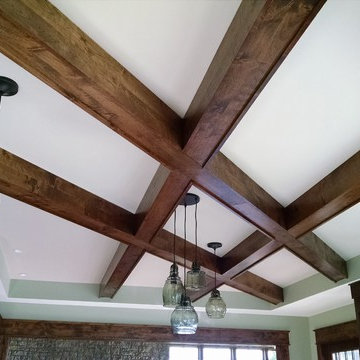
This dinette is open to the kitchen and great room. From the breakfast bar you can see the towering trusses and wood ceiling in the great room, along with the fireplace setting and stone wall. The windows give a panoramic view of the back yard and deck. Stunning!
Meyer Design
Koller Warner
Warner Custom Homes
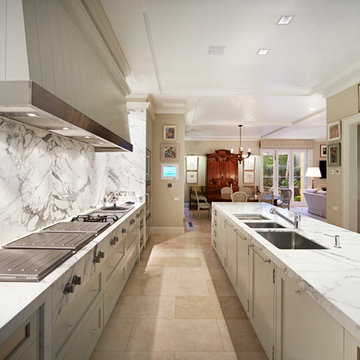
A Large Galley Kitchen that opens onto the Family Area of the Home. Extensive use of Arabescato Carrara Marblein bench tops and in large slabs as splash backs. Gaggenau Appliances were used and integrated into the cabinet work. A functional and stylish kitchen.
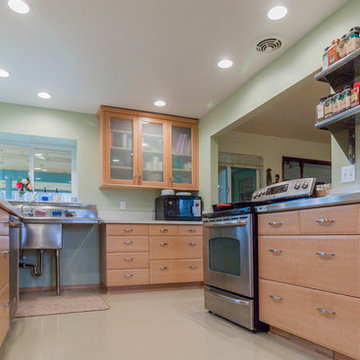
Redding Drone
Exemple d'une arrière-cuisine parallèle industrielle en bois brun de taille moyenne avec un évier 3 bacs, un placard avec porte à panneau encastré, un plan de travail en inox, une crédence blanche, un électroménager en acier inoxydable, un sol en vinyl et aucun îlot.
Exemple d'une arrière-cuisine parallèle industrielle en bois brun de taille moyenne avec un évier 3 bacs, un placard avec porte à panneau encastré, un plan de travail en inox, une crédence blanche, un électroménager en acier inoxydable, un sol en vinyl et aucun îlot.
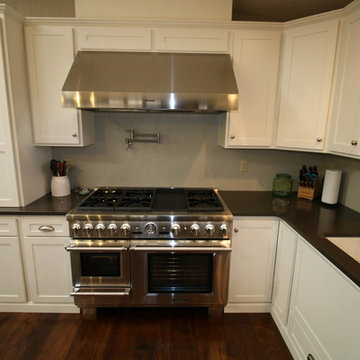
Inspiration pour une cuisine américaine traditionnelle en L avec un évier 3 bacs, un placard avec porte à panneau encastré, des portes de placard blanches, un plan de travail en quartz, un électroménager en acier inoxydable, parquet foncé et îlot.
Idée de décoration pour une cuisine tradition en U fermée et de taille moyenne avec un évier 3 bacs, un placard avec porte à panneau encastré, des portes de placard blanches, un plan de travail en granite, une crédence rouge, une crédence en brique, un électroménager en acier inoxydable, parquet foncé, une péninsule et un sol marron.
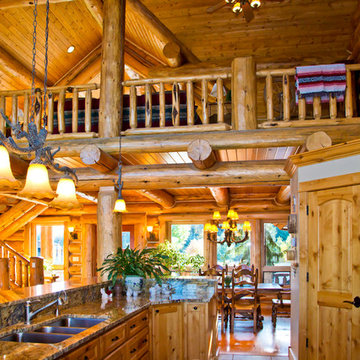
Kitchen and Great Room interior of a handcrafted chink-style log home.
Cette photo montre une grande cuisine ouverte parallèle montagne en bois clair avec un évier 3 bacs, un placard avec porte à panneau encastré, un plan de travail en granite, une crédence en dalle de pierre, un électroménager en acier inoxydable et îlot.
Cette photo montre une grande cuisine ouverte parallèle montagne en bois clair avec un évier 3 bacs, un placard avec porte à panneau encastré, un plan de travail en granite, une crédence en dalle de pierre, un électroménager en acier inoxydable et îlot.
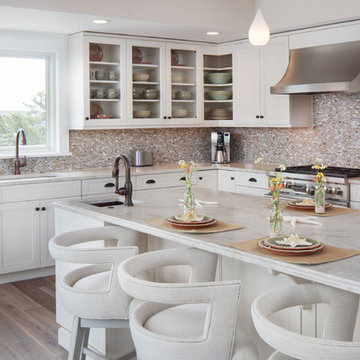
Wood-Mode "Brandywine Recessed" cabinets in a Vintage Nordic White finish on Maple. Wood-Mode Oil-Rubbed Bronze Hardware. Taj Mahal Leathered Quartzite Countertops with Ogee Edges on Island and 1/8" Radius Edges on Perimeter. Photo: John Martinelli
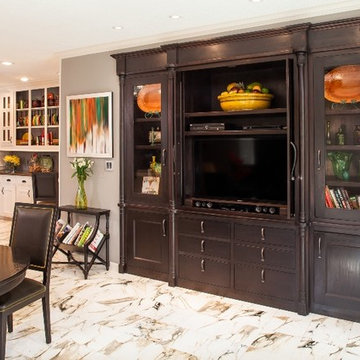
For this kitchen remodel a custom built-in cabinet was designed to house an entertainment system as well as a home security monitor. The center doors open up and push back into the cabinet so that the pathway to the kitchen is unobstructed.
We only design, build, and remodel homes that brilliantly reflect the unadorned beauty of everyday living.
For more information about this project please visit: www.gryphonbuilders.com. Or contact Allen Griffin, President of Gryphon Builders, at 281-236-8043 cell or email him at allen@gryphonbuilders.com
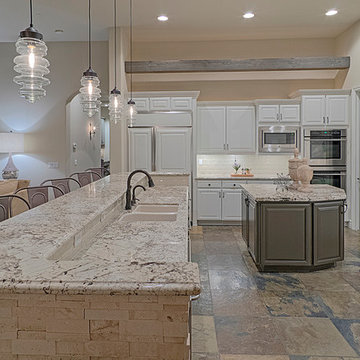
Inspiration pour une grande cuisine ouverte traditionnelle en U avec un évier 3 bacs, un placard avec porte à panneau encastré, des portes de placard blanches, un plan de travail en granite, une crédence blanche, une crédence en carrelage métro, un électroménager blanc, un sol en travertin et îlot.
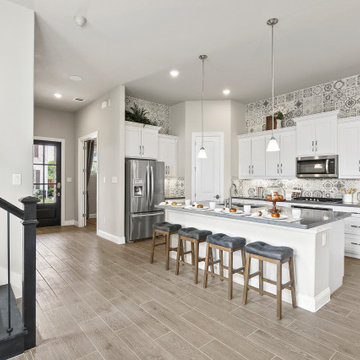
Idées déco pour une cuisine américaine contemporaine en L de taille moyenne avec un évier 3 bacs, un placard avec porte à panneau encastré, des portes de placard blanches, un plan de travail en surface solide, une crédence multicolore, une crédence en céramique, un électroménager en acier inoxydable, un sol en bois brun, îlot, un sol marron et un plan de travail gris.
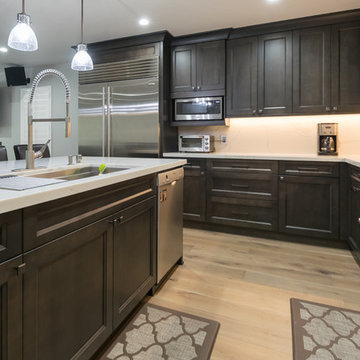
Cette image montre une très grande cuisine ouverte traditionnelle en L et bois foncé avec un évier 3 bacs, un placard avec porte à panneau encastré, une crédence blanche, un électroménager en acier inoxydable, un sol en bois brun, îlot, un sol marron et un plan de travail blanc.
Idées déco de cuisines avec un évier 3 bacs et un placard avec porte à panneau encastré
3