Idées déco de cuisines avec un évier 3 bacs et un plan de travail blanc
Trier par :
Budget
Trier par:Populaires du jour
161 - 180 sur 341 photos
1 sur 3
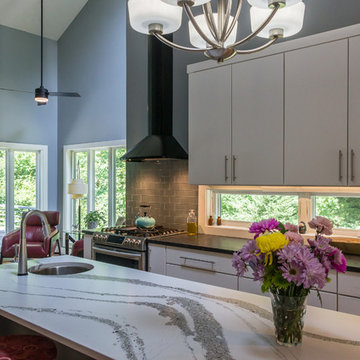
Our clients bought this 20-year-old mountain home after it had been on the market for six years. Their tastes were simple, mid-century contemporary, and the previous owners tended toward more bright Latin wallpaper aesthetics, Corinthian columns, etc. The home’s many levels are connected through several interesting staircases. The original, traditional wooden newel posts, balusters and handrails, were all replaced with simpler cable railings. The fireplace was wrapped in rustic, reclaimed wood. The load-bearing wall between the kitchen and living room was removed, and all new cabinets, counters, and appliances were installed.
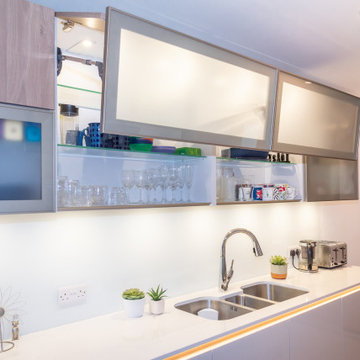
Our client has recently completed a complete refurbishment of their new home which includes a Bauformat kitchen in London and Pamplona Toffee and high gloss Moonlight Grey finishes. The quartz worktops are in Silestone Miami Vena and glass splashback in white rainbow sparkle.
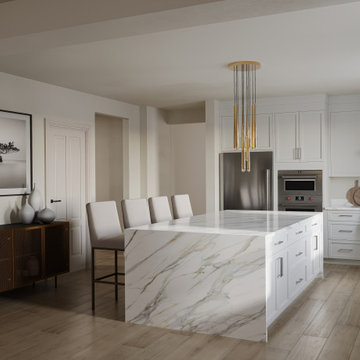
Idée de décoration pour une cuisine américaine minimaliste de taille moyenne avec un évier 3 bacs, un placard à porte shaker, des portes de placard blanches, une crédence blanche, une crédence en carreau de porcelaine, un électroménager en acier inoxydable, un sol en bois brun, îlot, un sol beige et un plan de travail blanc.
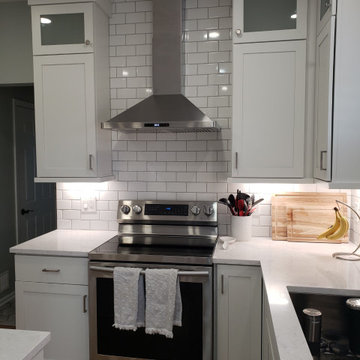
This sleek and high function kitchen features open concept living, white shaker cabinets, a custom pantry, white tile backsplash, brushed nickel hardware, Quartz countertops and stainless-steel appliances. The large island boasts lots of storage and plenty of seating for eat in kitchen ease on those busy weeknights. Additionally, there are pull-out trash can / organizers, wafer LED lighting, under cabinet lighting & hardwood flooring throughout.
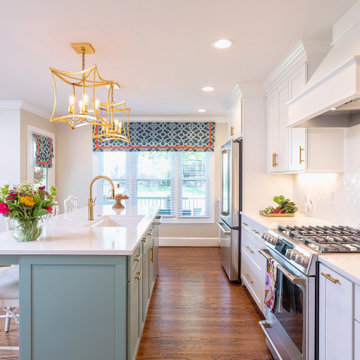
Exemple d'une cuisine américaine parallèle chic de taille moyenne avec un évier 3 bacs, un placard à porte shaker, des portes de placard blanches, un plan de travail en quartz modifié, une crédence blanche, une crédence en carreau de porcelaine, un électroménager en acier inoxydable, un sol en bois brun, îlot, un sol marron et un plan de travail blanc.
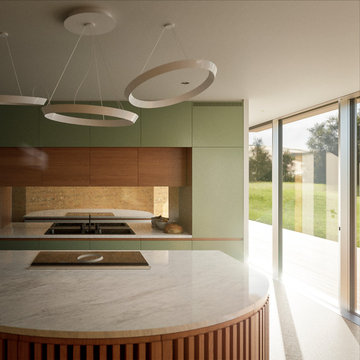
Cette image montre une cuisine ouverte parallèle et bicolore design de taille moyenne avec un évier 3 bacs, un placard à porte affleurante, des portes de placards vertess, plan de travail en marbre, une crédence miroir, un électroménager en acier inoxydable, un sol en terrazzo, îlot, un sol beige et un plan de travail blanc.
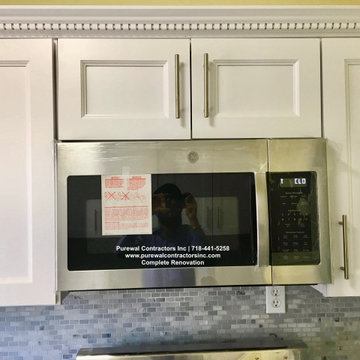
With a Old, Oudated Apartment, Purewal Contractors Inc was able to provide a complete gut renovation service for the homeowner
Our Team Completed New Plumbing, New Modern Bathroom, and New Kitchen with Custom White Shaker Style Cabinets and Even New Hardwood Floors
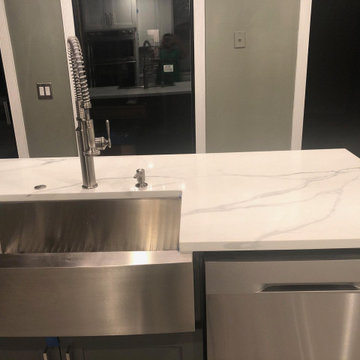
PREMIUM GRANITE AND QUARTZ COUNTERTOPS,
NEW AND INSTALLED. GRANITE STARTING AT $28 sqft
QUARTZ STARTING AT $32 sqft,
Absolutely gorgeous Countertops, your next renovation awaits. Call or email us at (770)635-8914 Email-susy@myquartzsource.com for more info.- Myquartzsource.com
7 SWISHER DR , CARTERSVILLE, GA. ZIPCODE- 30120
INSTAGRAM-@The_Quartz_source
FACEBOOK-@MYQUARTZSOURCE
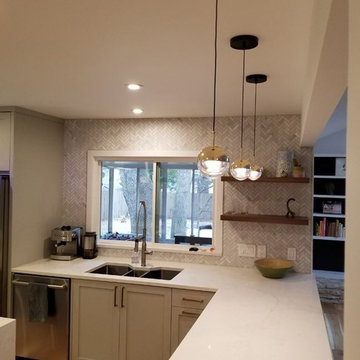
Idées déco pour une cuisine américaine linéaire contemporaine de taille moyenne avec un évier 3 bacs, un placard avec porte à panneau encastré, des portes de placard grises, un plan de travail en quartz modifié, une crédence grise, une crédence en marbre, un électroménager en acier inoxydable, parquet clair, îlot et un plan de travail blanc.
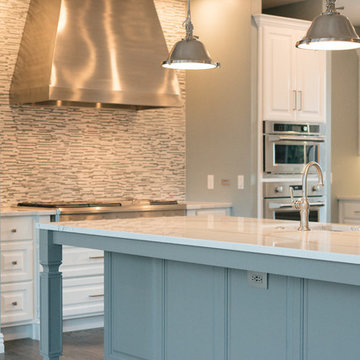
Photos by Cameron McMurtrey Photography (www.cameronmcmurtrey.com)
Cette photo montre une grande cuisine américaine chic en U avec un évier 3 bacs, un placard avec porte à panneau surélevé, des portes de placard blanches, un plan de travail en quartz modifié, une crédence grise, une crédence en marbre, un électroménager en acier inoxydable, parquet foncé, 2 îlots, un sol gris et un plan de travail blanc.
Cette photo montre une grande cuisine américaine chic en U avec un évier 3 bacs, un placard avec porte à panneau surélevé, des portes de placard blanches, un plan de travail en quartz modifié, une crédence grise, une crédence en marbre, un électroménager en acier inoxydable, parquet foncé, 2 îlots, un sol gris et un plan de travail blanc.
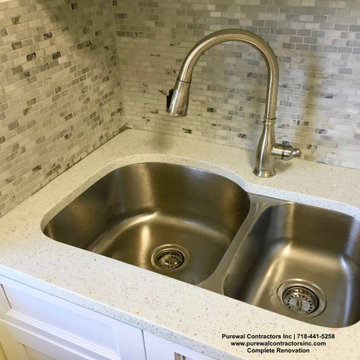
With a Old, Oudated Apartment, Purewal Contractors Inc was able to provide a complete gut renovation service for the homeowner
Our Team Completed New Plumbing, New Modern Bathroom, and New Kitchen with Custom White Shaker Style Cabinets and Even New Hardwood Floors
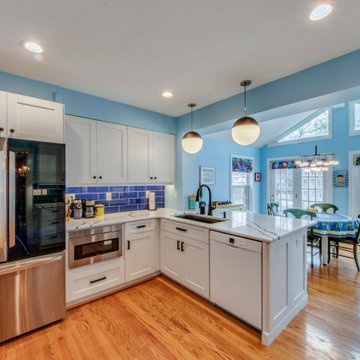
We love when past clients call us to transform another space in their home. A few years ago we had the honor of creating a primary bedroom/bathroom suite for this wonderful client. This year she came back to us for a kitchen renovation. It was fun designing this space with our owner to let her personal style shine through the colors, finishes and patterns throughout this beautiful kitchen. We were able to make her kitchen more functional for her cooking style by adding cabinet inserts, more drawers, extra lighting and new storage solutions. This is a bright and cheerful kitchen that she will be able to cook in for years to come!
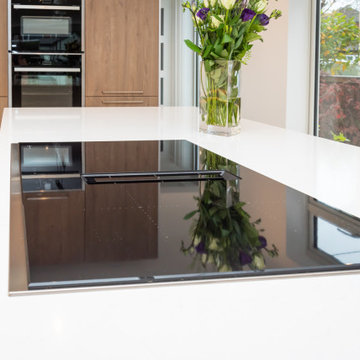
Our client has recently completed a complete refurbishment of their new home which includes a Bauformat kitchen in London and Pamplona Toffee and high gloss Moonlight Grey finishes. The quartz worktops are in Silestone Miami Vena and glass splashback in white rainbow sparkle.
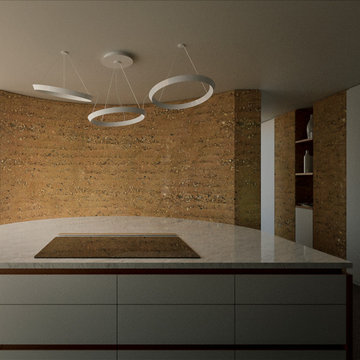
Cette photo montre une cuisine ouverte parallèle et bicolore tendance de taille moyenne avec un évier 3 bacs, un placard à porte affleurante, des portes de placards vertess, plan de travail en marbre, une crédence miroir, un électroménager en acier inoxydable, un sol en terrazzo, îlot, un sol beige et un plan de travail blanc.
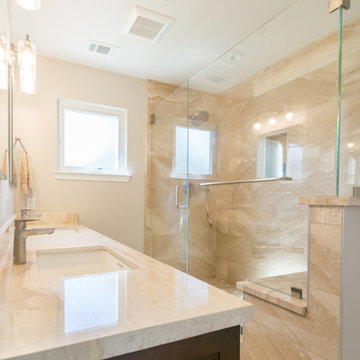
Aménagement d'une très grande cuisine ouverte classique en L et bois foncé avec un évier 3 bacs, un placard avec porte à panneau encastré, une crédence blanche, un électroménager en acier inoxydable, un sol en bois brun, îlot, un sol marron et un plan de travail blanc.
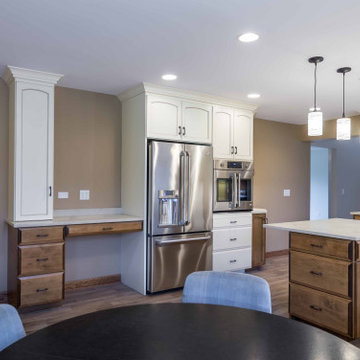
Cette photo montre une cuisine américaine blanche et bois chic en L de taille moyenne avec un évier 3 bacs, un placard avec porte à panneau encastré, des portes de placard blanches, un plan de travail en onyx, une crédence blanche, une crédence en carreau de porcelaine, un électroménager en acier inoxydable, parquet clair, îlot, un sol beige, un plan de travail blanc, un plafond en papier peint et fenêtre au-dessus de l'évier.
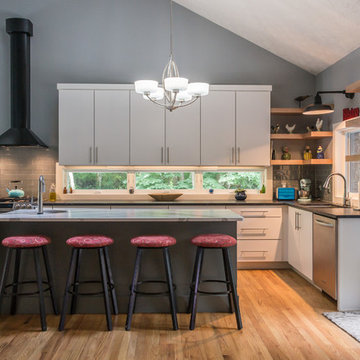
Our clients bought this 20-year-old mountain home after it had been on the market for six years. Their tastes were simple, mid-century contemporary, and the previous owners tended toward more bright Latin wallpaper aesthetics, Corinthian columns, etc. The home’s many levels are connected through several interesting staircases. The original, traditional wooden newel posts, balusters and handrails, were all replaced with simpler cable railings. The fireplace was wrapped in rustic, reclaimed wood. The load-bearing wall between the kitchen and living room was removed, and all new cabinets, counters, and appliances were installed.
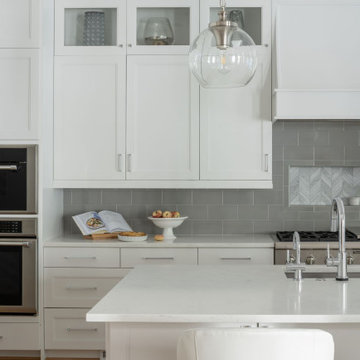
The main family room connects to the kitchen and features a floor-to-ceiling fireplace surround that separates this room from the hallway and home office. The light-filled foyer opens to the dining room with intricate ceiling trim and a sparkling chandelier. A leaded glass window above the entry enforces the modern romanticism that the designer and owners were looking for. The in-law suite, off the side entrance, includes its own kitchen, family room, primary suite with a walk-out screened in porch, and a guest room/home office.
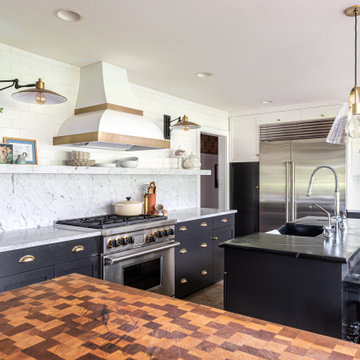
Cette image montre une cuisine américaine minimaliste en U de taille moyenne avec un évier 3 bacs, un placard à porte plane, des portes de placard noires, plan de travail en marbre, une crédence blanche, une crédence en marbre, un électroménager en acier inoxydable, un sol en carrelage de céramique, îlot, un sol beige et un plan de travail blanc.
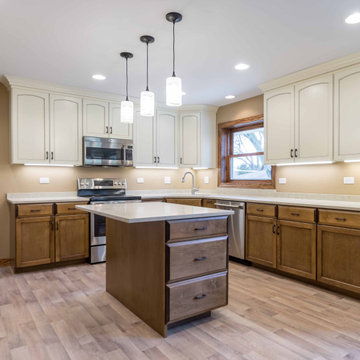
Idées déco pour une cuisine américaine blanche et bois classique en L de taille moyenne avec un évier 3 bacs, un placard avec porte à panneau encastré, des portes de placard blanches, un plan de travail en onyx, une crédence blanche, une crédence en carreau de porcelaine, un électroménager en acier inoxydable, parquet clair, îlot, un sol beige, un plan de travail blanc, un plafond en papier peint et fenêtre au-dessus de l'évier.
Idées déco de cuisines avec un évier 3 bacs et un plan de travail blanc
9