Idées déco de cuisines avec un évier 3 bacs et un plan de travail en granite
Trier par :
Budget
Trier par:Populaires du jour
161 - 180 sur 624 photos
1 sur 3
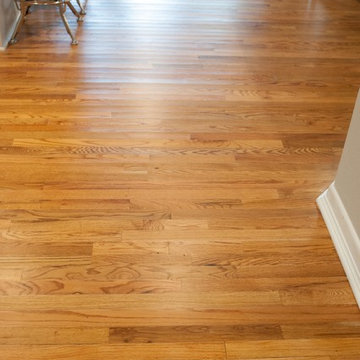
When the old Kitchen was demolished we found there were no original hardwood Red Oak floors, so new flooring was purchased to fill in, McGovern Woodcraft stained the new to match the old original existing floors. Can you tell where the transition from original to new is?
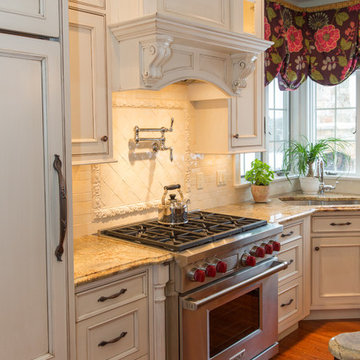
Aménagement d'une cuisine américaine encastrable classique de taille moyenne avec un évier 3 bacs, un placard à porte affleurante, un plan de travail en granite, une crédence beige et une crédence en céramique.
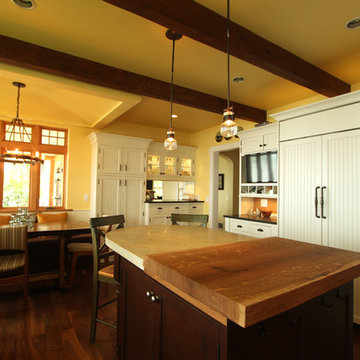
A thick wood top on the cooktop side of the island and a thick valder stone countertop on the island. The island is a dark stained maple and features two spindles on the eating side. The refrigerator is paneled. A passthrough on the wall that connects the dining room to the kitchen features double access cabinets that can be opened on both sides. The glass fronted cabinets are lit so show off glassware.
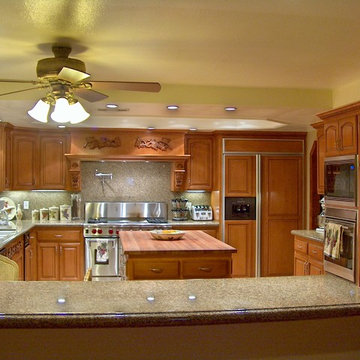
Lester O'Malley
Cette photo montre une très grande cuisine ouverte chic en U et bois brun avec un évier 3 bacs, un placard avec porte à panneau surélevé, un plan de travail en granite, une crédence beige, une crédence en dalle de pierre, un électroménager en acier inoxydable, un sol en carrelage de porcelaine et îlot.
Cette photo montre une très grande cuisine ouverte chic en U et bois brun avec un évier 3 bacs, un placard avec porte à panneau surélevé, un plan de travail en granite, une crédence beige, une crédence en dalle de pierre, un électroménager en acier inoxydable, un sol en carrelage de porcelaine et îlot.
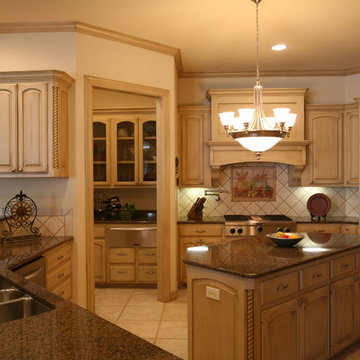
Inspiration pour une cuisine américaine traditionnelle avec un évier 3 bacs, un placard avec porte à panneau surélevé, des portes de placard beiges, un plan de travail en granite, une crédence beige, une crédence en céramique, un électroménager en acier inoxydable, un sol en carrelage de céramique et îlot.
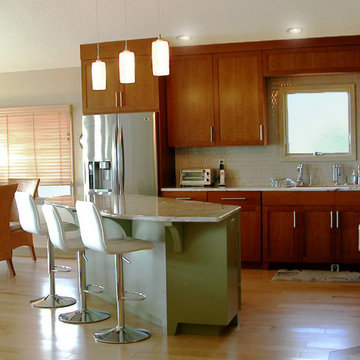
A contemporary renovation of a modern kitchen with custom cabinets, open floor plan, angled island, granite counters, maple floors, and tile back splash.
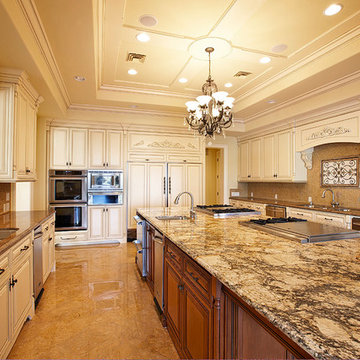
Idées déco pour une grande cuisine encastrable méditerranéenne en U fermée avec un évier 3 bacs, un placard avec porte à panneau surélevé, des portes de placard beiges, un plan de travail en granite, une crédence marron, une crédence en carreau de verre, îlot et un sol beige.
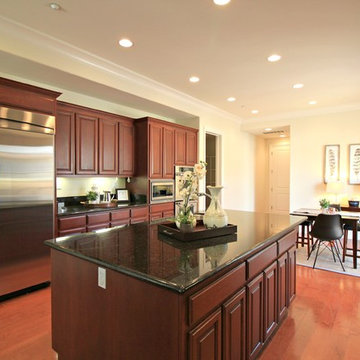
Cette image montre une grande cuisine américaine traditionnelle en U et bois foncé avec un évier 3 bacs, un placard avec porte à panneau surélevé, un plan de travail en granite, une crédence beige, un électroménager en acier inoxydable, un sol en bois brun et îlot.
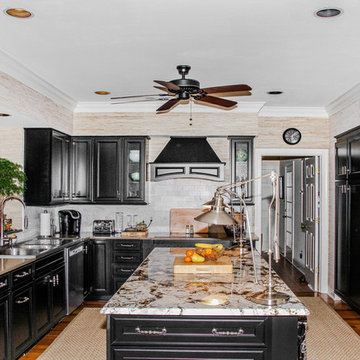
Inspiration pour une cuisine américaine traditionnelle en U de taille moyenne avec un évier 3 bacs, un placard avec porte à panneau encastré, des portes de placard noires, un plan de travail en granite, une crédence grise, une crédence en carrelage de pierre, un électroménager en acier inoxydable, un sol en bois brun et îlot.
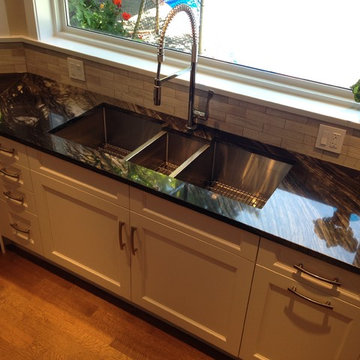
Kitchen Island
Cette photo montre une grande cuisine ouverte chic en U avec un évier 3 bacs, un placard à porte shaker, des portes de placard blanches, un plan de travail en granite, une crédence beige, une crédence en carrelage de pierre, un électroménager en acier inoxydable, un sol en bois brun et îlot.
Cette photo montre une grande cuisine ouverte chic en U avec un évier 3 bacs, un placard à porte shaker, des portes de placard blanches, un plan de travail en granite, une crédence beige, une crédence en carrelage de pierre, un électroménager en acier inoxydable, un sol en bois brun et îlot.
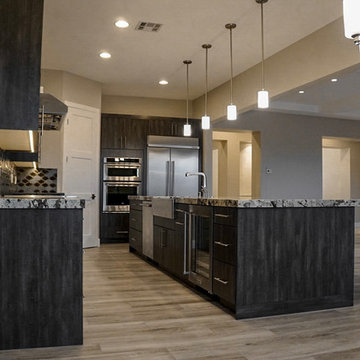
A view of the kitchen galley from the breakfast nook.
Cette photo montre une grande cuisine ouverte parallèle tendance en bois foncé avec un placard à porte shaker, un plan de travail en granite, une crédence en céramique, un électroménager en acier inoxydable, un sol en carrelage de porcelaine, îlot, un sol gris et un évier 3 bacs.
Cette photo montre une grande cuisine ouverte parallèle tendance en bois foncé avec un placard à porte shaker, un plan de travail en granite, une crédence en céramique, un électroménager en acier inoxydable, un sol en carrelage de porcelaine, îlot, un sol gris et un évier 3 bacs.
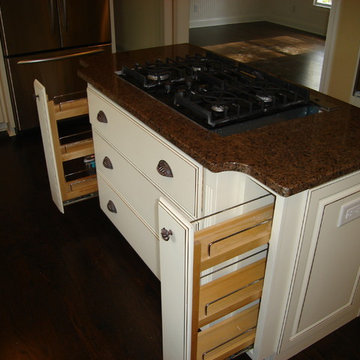
For this remodel, the owners wanted high-end custom cabinetry with lots of convenience. We worked with them to design this layout and custom made the cabinets from solid maple. The granite countertop accents the trip on the door and drawer fronts.
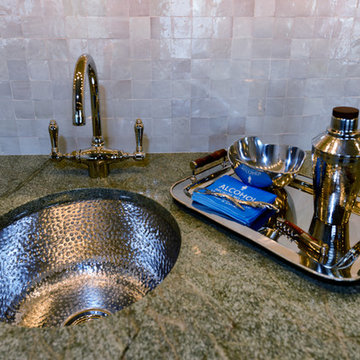
Big Fish Photography
Inspiration pour une cuisine traditionnelle avec un évier 3 bacs, un placard avec porte à panneau encastré, des portes de placard blanches, un plan de travail en granite, une crédence blanche, une crédence en mosaïque, un électroménager en acier inoxydable, un sol en bois brun et îlot.
Inspiration pour une cuisine traditionnelle avec un évier 3 bacs, un placard avec porte à panneau encastré, des portes de placard blanches, un plan de travail en granite, une crédence blanche, une crédence en mosaïque, un électroménager en acier inoxydable, un sol en bois brun et îlot.
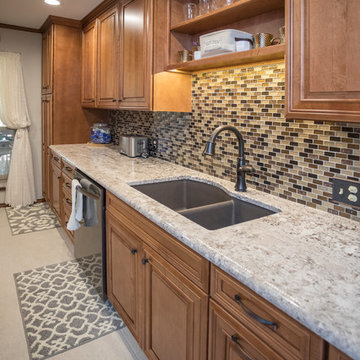
In the Kitchen, Breakfast Area, Laundry Room, Hallway, Living Room and Entry moldings & wallpaper were removed. A window was closed in and two doors & door trims replaced. Then the rooms were textured and painted. LED can lights were added and electrical and plumbing relocated where needed.
The Kitchen & Breakfast Area received new cabinets from Mid Continent Cabinetry in the Maple Jamison Door Style stained Sundance Chocolate Glaze with Cold Spring Granite countertops. The Backsplash is Daltile Crystal Shores Copper Coast. Floors are Happy Floors Luserna Bianco 12”x24 porcelain tile. Also included is a Café Brown Silgranite 40/60 undermount Sink with oil rubbed faucets from Delta.
The Laundry Room’s louvered doors were changed to French Frosted Glass with the words Laundry added to the etched glass. New cabinets and flooring match the kitchen.
The kitchen features a bookcase above the sink, many interior accessories such as roll out trays in the base and pantry cabinets. Also, a pullout wastebasket is located to the right of the sink. A small bar seating area was added to the end of the kitchen. The Breakfast Area has Flemish Glass Doors added so china and glassware can be displayed.
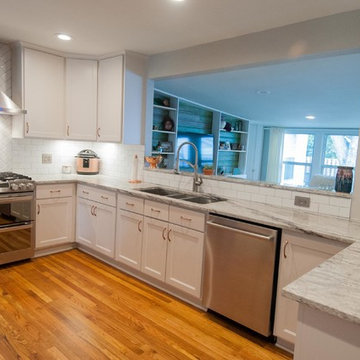
New kitchen tripled in size from the original enclosed area.
PhotoCredit Chelsea McGovern
Idées déco pour une grande cuisine américaine classique en U avec un évier 3 bacs, un placard à porte shaker, des portes de placard blanches, un plan de travail en granite, une crédence blanche, une crédence en carrelage métro, un électroménager en acier inoxydable, un sol en bois brun, une péninsule et un sol multicolore.
Idées déco pour une grande cuisine américaine classique en U avec un évier 3 bacs, un placard à porte shaker, des portes de placard blanches, un plan de travail en granite, une crédence blanche, une crédence en carrelage métro, un électroménager en acier inoxydable, un sol en bois brun, une péninsule et un sol multicolore.
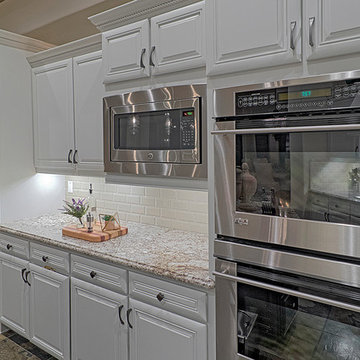
Aménagement d'une grande cuisine ouverte classique en U avec un évier 3 bacs, un placard avec porte à panneau encastré, des portes de placard blanches, un plan de travail en granite, une crédence blanche, une crédence en carrelage métro, un électroménager blanc, un sol en travertin et îlot.
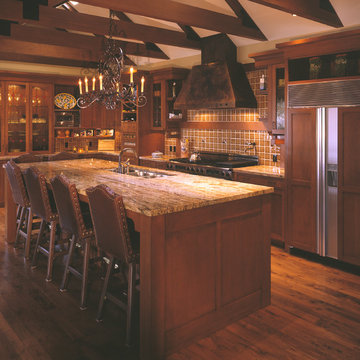
Cette image montre une cuisine ouverte encastrable craftsman en L et bois brun avec un évier 3 bacs, un placard à porte shaker, un plan de travail en granite, une crédence marron, une crédence en carreau de porcelaine, un sol en bois brun et îlot.
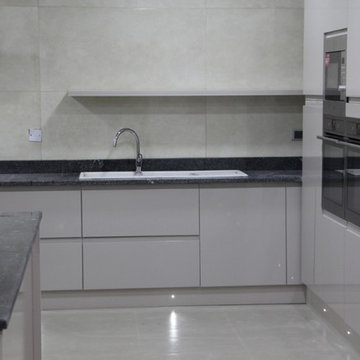
Cette photo montre une très grande cuisine moderne en U fermée avec un évier 3 bacs, un placard à porte plane, des portes de placard grises, un plan de travail en granite, une crédence beige, une crédence en carreau de porcelaine, un électroménager en acier inoxydable, un sol en carrelage de céramique, îlot, un sol beige et plan de travail noir.
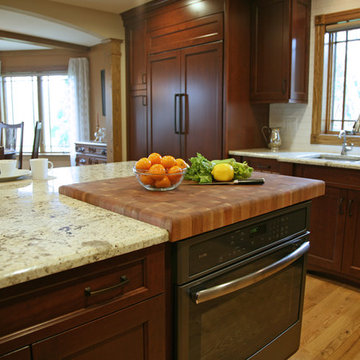
interior changes
Cette photo montre une grande cuisine américaine craftsman en L et bois brun avec un évier 3 bacs, un placard à porte plane, un plan de travail en granite, une crédence blanche, une crédence en céramique, un électroménager en acier inoxydable, parquet clair et îlot.
Cette photo montre une grande cuisine américaine craftsman en L et bois brun avec un évier 3 bacs, un placard à porte plane, un plan de travail en granite, une crédence blanche, une crédence en céramique, un électroménager en acier inoxydable, parquet clair et îlot.
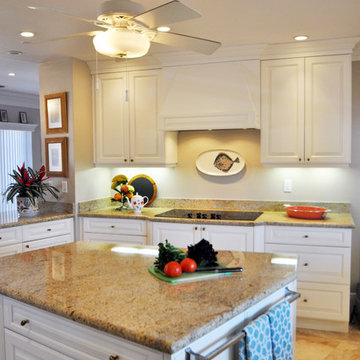
Réalisation d'une grande cuisine ouverte encastrable bohème avec un évier 3 bacs, un placard avec porte à panneau surélevé, des portes de placard blanches, un plan de travail en granite, une crédence beige, un sol en travertin et îlot.
Idées déco de cuisines avec un évier 3 bacs et un plan de travail en granite
9