Idées déco de cuisines avec un évier 3 bacs et un sol en vinyl
Trier par :
Budget
Trier par:Populaires du jour
21 - 40 sur 42 photos
1 sur 3
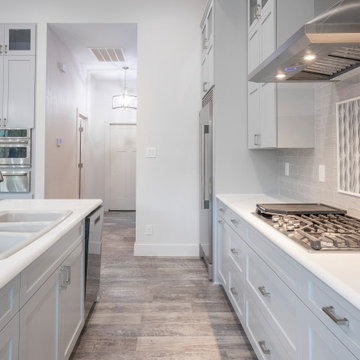
The owner of this new Scotch Construction home chose 2 islands in the kitchen for additional prep space away from the cook top. The space features a convection oven, 5 burner cook top, and a warming drawer.
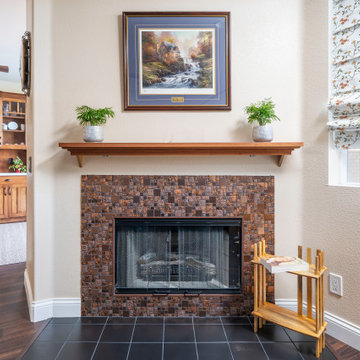
The Craftsman's style inspiration derived from the Gamble House. The fireplace wall was decreased in size for an open-concept spacious grand room. The custom stained cabinetry graciously flows from the kitchen, laundry room, hall, and primary bathroom. Two new hutches were added to the dining room area for extra storage. The sizeable wet island serves as an entertaining hub. We spared no unused space to accommodate the families' needs. Two-tone quartz countertops provide a transitional design. The quartz white countertops serve as a grout-free backsplash.
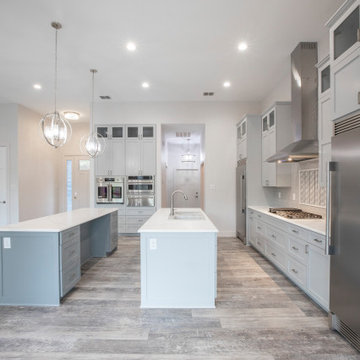
The owner of this new Scotch Construction home chose 2 islands in the kitchen for additional prep space away from the cook top. The space features a convection oven, 5 burner cook top, and a warming drawer.
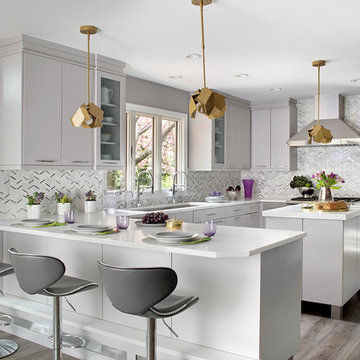
Photography by Peter Rymwid
Réalisation d'une cuisine design de taille moyenne avec un évier 3 bacs, un placard à porte plane, des portes de placard violettes, un plan de travail en quartz modifié, une crédence métallisée, une crédence miroir, un électroménager en acier inoxydable, un sol en vinyl, îlot, un sol gris et un plan de travail blanc.
Réalisation d'une cuisine design de taille moyenne avec un évier 3 bacs, un placard à porte plane, des portes de placard violettes, un plan de travail en quartz modifié, une crédence métallisée, une crédence miroir, un électroménager en acier inoxydable, un sol en vinyl, îlot, un sol gris et un plan de travail blanc.
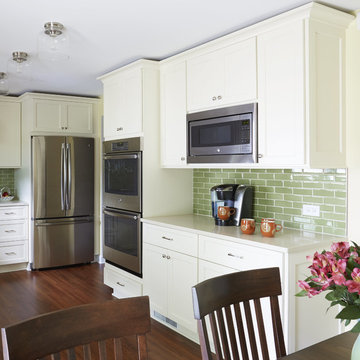
Kitchen Design by Deb Bayless, Design For Keeps, Napa, CA; photos by Mike Kaskel
Cette photo montre une cuisine américaine chic en U de taille moyenne avec un évier 3 bacs, un placard à porte plane, des portes de placard blanches, un plan de travail en quartz modifié, une crédence verte, une crédence en céramique, un électroménager en acier inoxydable, un sol en vinyl et aucun îlot.
Cette photo montre une cuisine américaine chic en U de taille moyenne avec un évier 3 bacs, un placard à porte plane, des portes de placard blanches, un plan de travail en quartz modifié, une crédence verte, une crédence en céramique, un électroménager en acier inoxydable, un sol en vinyl et aucun îlot.
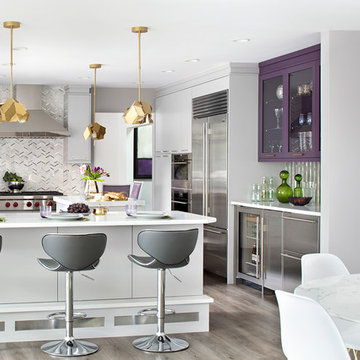
Photography by Peter Rymwid
Inspiration pour une cuisine design de taille moyenne avec un évier 3 bacs, un placard à porte plane, des portes de placard violettes, un plan de travail en quartz modifié, une crédence métallisée, une crédence miroir, un électroménager en acier inoxydable, un sol en vinyl, îlot, un sol gris et un plan de travail blanc.
Inspiration pour une cuisine design de taille moyenne avec un évier 3 bacs, un placard à porte plane, des portes de placard violettes, un plan de travail en quartz modifié, une crédence métallisée, une crédence miroir, un électroménager en acier inoxydable, un sol en vinyl, îlot, un sol gris et un plan de travail blanc.
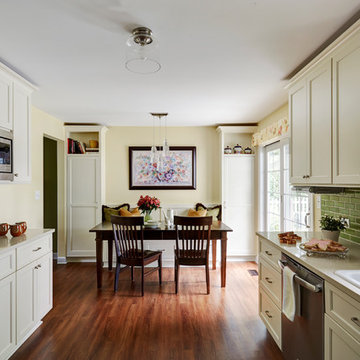
Kitchen Design by Deb Bayless, Design For Keeps, Napa, CA; photos by Mike Kaskel
Idées déco pour une cuisine américaine classique en U de taille moyenne avec un évier 3 bacs, un placard à porte plane, des portes de placard blanches, un plan de travail en quartz modifié, une crédence verte, une crédence en céramique, un électroménager en acier inoxydable, un sol en vinyl et aucun îlot.
Idées déco pour une cuisine américaine classique en U de taille moyenne avec un évier 3 bacs, un placard à porte plane, des portes de placard blanches, un plan de travail en quartz modifié, une crédence verte, une crédence en céramique, un électroménager en acier inoxydable, un sol en vinyl et aucun îlot.
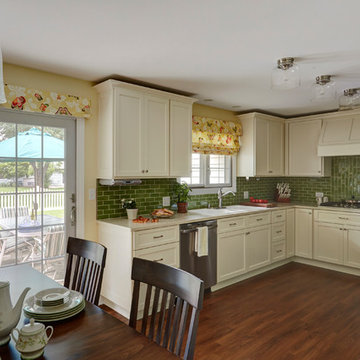
Kitchen Design by Deb Bayless, Design For Keeps, Napa, CA; photos by Mike Kaskel
Exemple d'une cuisine américaine chic en U de taille moyenne avec un évier 3 bacs, un placard à porte plane, des portes de placard blanches, un plan de travail en quartz modifié, une crédence verte, une crédence en céramique, un électroménager en acier inoxydable, un sol en vinyl et aucun îlot.
Exemple d'une cuisine américaine chic en U de taille moyenne avec un évier 3 bacs, un placard à porte plane, des portes de placard blanches, un plan de travail en quartz modifié, une crédence verte, une crédence en céramique, un électroménager en acier inoxydable, un sol en vinyl et aucun îlot.
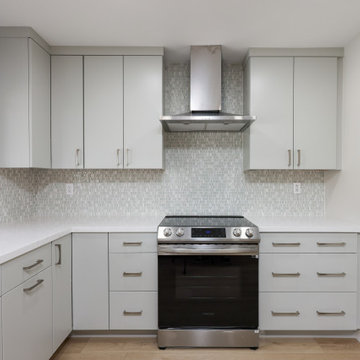
**Project Description: Elegant Full Home Makeover**
We recently completed a stunning full home makeover, transforming an outdated property into a sleek, modern haven. The renovation covered every room, integrating clean lines and a refined aesthetic to create a harmonious flow throughout the home.
Key features included a state-of-the-art kitchen with high-end appliances and minimalist cabinetry, luxurious bathrooms featuring the latest fixtures, and an open-plan living area that maximizes natural light. Attention to detail was paramount, with bespoke finishes and durable materials that ensure both style and functionality.
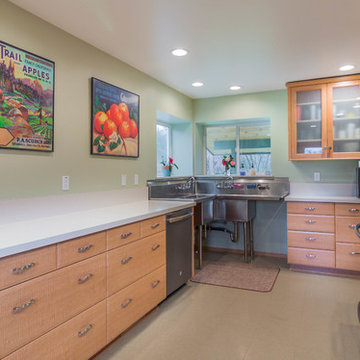
Redding Drone
Aménagement d'une arrière-cuisine parallèle industrielle en bois brun de taille moyenne avec un évier 3 bacs, un placard avec porte à panneau encastré, un plan de travail en inox, une crédence blanche, un électroménager en acier inoxydable, un sol en vinyl et aucun îlot.
Aménagement d'une arrière-cuisine parallèle industrielle en bois brun de taille moyenne avec un évier 3 bacs, un placard avec porte à panneau encastré, un plan de travail en inox, une crédence blanche, un électroménager en acier inoxydable, un sol en vinyl et aucun îlot.
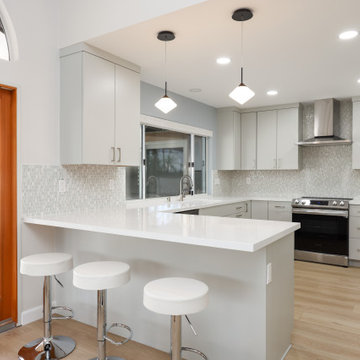
**Project Description: Elegant Full Home Makeover**
We recently completed a stunning full home makeover, transforming an outdated property into a sleek, modern haven. The renovation covered every room, integrating clean lines and a refined aesthetic to create a harmonious flow throughout the home.
Key features included a state-of-the-art kitchen with high-end appliances and minimalist cabinetry, luxurious bathrooms featuring the latest fixtures, and an open-plan living area that maximizes natural light. Attention to detail was paramount, with bespoke finishes and durable materials that ensure both style and functionality.
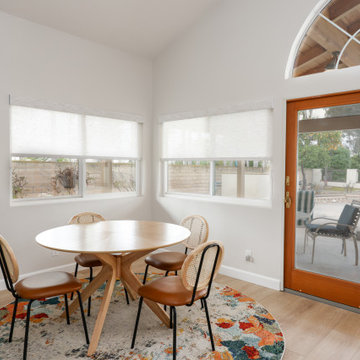
**Project Description: Elegant Full Home Makeover**
We recently completed a stunning full home makeover, transforming an outdated property into a sleek, modern haven. The renovation covered every room, integrating clean lines and a refined aesthetic to create a harmonious flow throughout the home.
Key features included a state-of-the-art kitchen with high-end appliances and minimalist cabinetry, luxurious bathrooms featuring the latest fixtures, and an open-plan living area that maximizes natural light. Attention to detail was paramount, with bespoke finishes and durable materials that ensure both style and functionality.
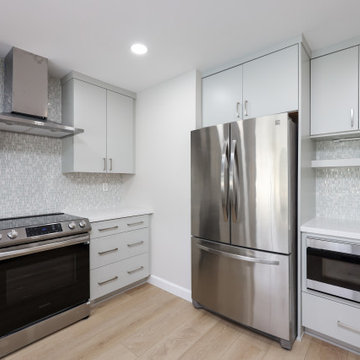
**Project Description: Elegant Full Home Makeover**
We recently completed a stunning full home makeover, transforming an outdated property into a sleek, modern haven. The renovation covered every room, integrating clean lines and a refined aesthetic to create a harmonious flow throughout the home.
Key features included a state-of-the-art kitchen with high-end appliances and minimalist cabinetry, luxurious bathrooms featuring the latest fixtures, and an open-plan living area that maximizes natural light. Attention to detail was paramount, with bespoke finishes and durable materials that ensure both style and functionality.
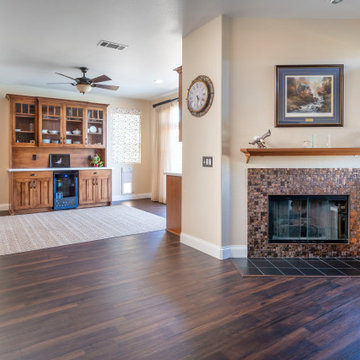
The Craftsman's style inspiration derived from the Gamble House. The fireplace wall was decreased in size for an open-concept spacious grand room. The custom stained cabinetry graciously flows from the kitchen, laundry room, hall, and primary bathroom. Two new hutches were added to the dining room area for extra storage. The sizeable wet island serves as an entertaining hub. We spared no unused space to accommodate the families' needs. Two-tone quartz countertops provide a transitional design. The quartz white countertops serve as a grout-free backsplash.
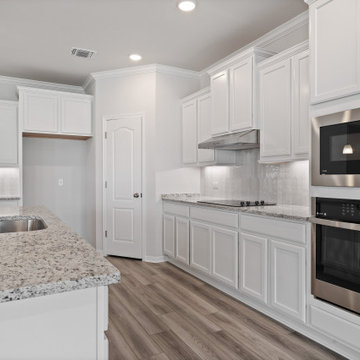
Idée de décoration pour une grande cuisine ouverte craftsman en L avec un évier 3 bacs, un placard avec porte à panneau encastré, des portes de placard blanches, un plan de travail en granite, une crédence blanche, une crédence en céramique, un électroménager en acier inoxydable, un sol en vinyl, îlot, un sol beige et un plan de travail beige.
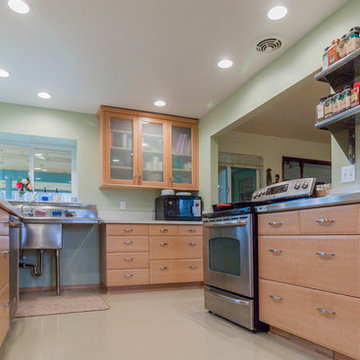
Redding Drone
Exemple d'une arrière-cuisine parallèle industrielle en bois brun de taille moyenne avec un évier 3 bacs, un placard avec porte à panneau encastré, un plan de travail en inox, une crédence blanche, un électroménager en acier inoxydable, un sol en vinyl et aucun îlot.
Exemple d'une arrière-cuisine parallèle industrielle en bois brun de taille moyenne avec un évier 3 bacs, un placard avec porte à panneau encastré, un plan de travail en inox, une crédence blanche, un électroménager en acier inoxydable, un sol en vinyl et aucun îlot.
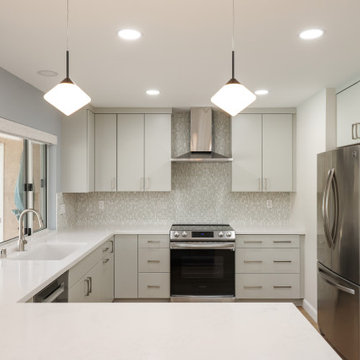
**Project Description: Elegant Full Home Makeover**
We recently completed a stunning full home makeover, transforming an outdated property into a sleek, modern haven. The renovation covered every room, integrating clean lines and a refined aesthetic to create a harmonious flow throughout the home.
Key features included a state-of-the-art kitchen with high-end appliances and minimalist cabinetry, luxurious bathrooms featuring the latest fixtures, and an open-plan living area that maximizes natural light. Attention to detail was paramount, with bespoke finishes and durable materials that ensure both style and functionality.
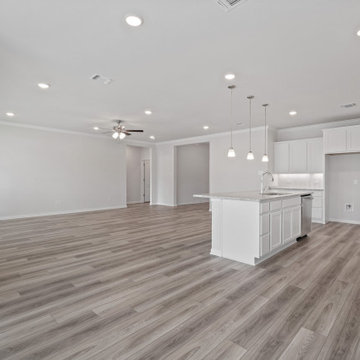
Cette image montre une grande cuisine ouverte craftsman en L avec un évier 3 bacs, un placard avec porte à panneau encastré, des portes de placard blanches, un plan de travail en granite, une crédence blanche, une crédence en céramique, un électroménager en acier inoxydable, un sol en vinyl, îlot, un sol beige et un plan de travail beige.
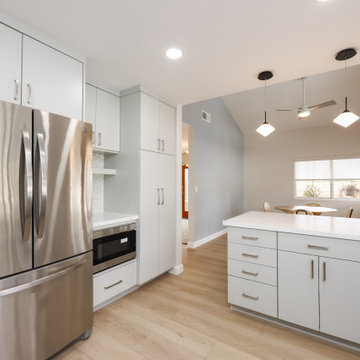
**Project Description: Elegant Full Home Makeover**
We recently completed a stunning full home makeover, transforming an outdated property into a sleek, modern haven. The renovation covered every room, integrating clean lines and a refined aesthetic to create a harmonious flow throughout the home.
Key features included a state-of-the-art kitchen with high-end appliances and minimalist cabinetry, luxurious bathrooms featuring the latest fixtures, and an open-plan living area that maximizes natural light. Attention to detail was paramount, with bespoke finishes and durable materials that ensure both style and functionality.
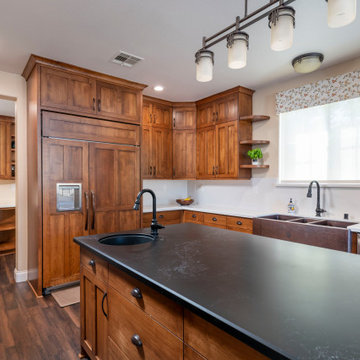
The Craftsman's style inspiration derived from the Gamble House. The fireplace wall was decreased in size for an open-concept spacious grand room. The custom stained cabinetry graciously flows from the kitchen, laundry room, hall, and primary bathroom. Two new hutches were added to the dining room area for extra storage. The sizeable wet island serves as an entertaining hub. We spared no unused space to accommodate the families' needs. Two-tone quartz countertops provide a transitional design. The quartz white countertops serve as a grout-free backsplash.
Idées déco de cuisines avec un évier 3 bacs et un sol en vinyl
2