Idées déco de cuisines avec un évier 3 bacs et une crédence en céramique
Trier par :
Budget
Trier par:Populaires du jour
121 - 140 sur 217 photos
1 sur 3
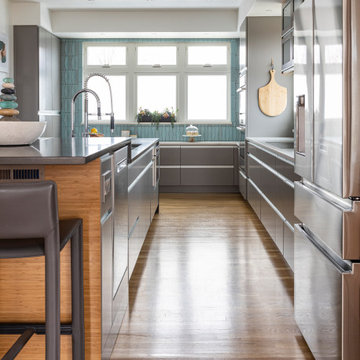
This home is located in the Northland of Kansas City. A true cooks kitchen, there are multiple countertop heights; 30" below the windows, 36" for the sink section of the island; 42" for the raised Island bar seating. The sophisticated pallet mixes Platinum cabinets, back panels of Bamboo and artisanal octagon Turquoise Tile all anchored by the warm brown and white countertops
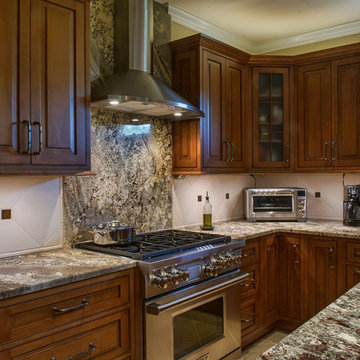
Fast Cat Photography Studio
Cette image montre une cuisine américaine traditionnelle en U de taille moyenne avec un évier 3 bacs, un placard avec porte à panneau surélevé, des portes de placard marrons, un plan de travail en granite, une crédence beige, une crédence en céramique, un électroménager en acier inoxydable, un sol en carrelage de céramique et îlot.
Cette image montre une cuisine américaine traditionnelle en U de taille moyenne avec un évier 3 bacs, un placard avec porte à panneau surélevé, des portes de placard marrons, un plan de travail en granite, une crédence beige, une crédence en céramique, un électroménager en acier inoxydable, un sol en carrelage de céramique et îlot.
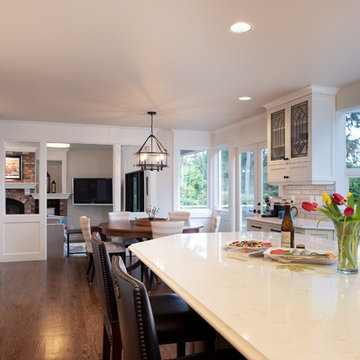
Photos courtesy of Jesse Young Property and Real Estate Photography
Cette photo montre une grande cuisine américaine chic en U avec un évier 3 bacs, un placard à porte shaker, des portes de placard grises, un plan de travail en quartz modifié, une crédence beige, une crédence en céramique, un électroménager en acier inoxydable, parquet foncé, îlot, un sol marron et un plan de travail blanc.
Cette photo montre une grande cuisine américaine chic en U avec un évier 3 bacs, un placard à porte shaker, des portes de placard grises, un plan de travail en quartz modifié, une crédence beige, une crédence en céramique, un électroménager en acier inoxydable, parquet foncé, îlot, un sol marron et un plan de travail blanc.
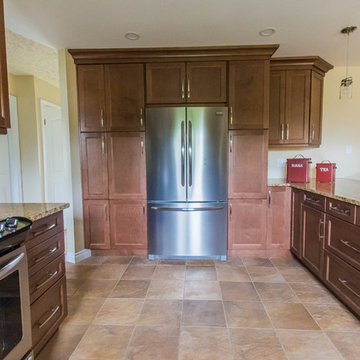
Once again Elite Interior Design rocks another kitchen renovation! We removed a non load bearing wall that separated the dining room from the kitchen. We also closed off an exterior door as well as an exterior window. We moved the plumbing to the window wall and placed the sink under the window. This configuration really opened up the space and gave my client a functional, spacious and beautiful kitchen.
I love how this space turned out and most importantly, my clients are extremely happy with their new kitchen!
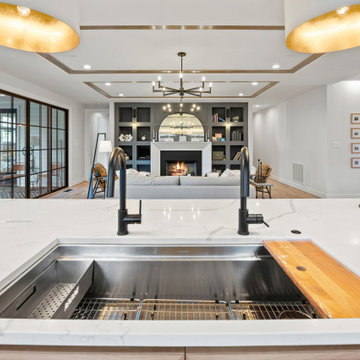
Aménagement d'une grande cuisine ouverte contemporaine en L et bois clair avec un évier 3 bacs, un placard à porte affleurante, un plan de travail en quartz modifié, une crédence grise, une crédence en céramique, un électroménager blanc, parquet clair, îlot, un sol beige, un plan de travail multicolore et un plafond décaissé.
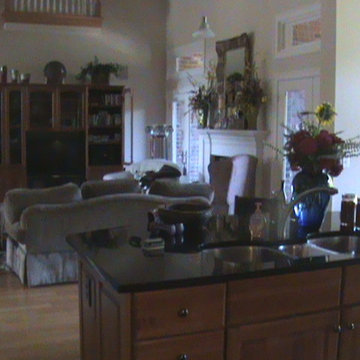
Traditional Kitchen with Granite counter tops, custom built cherry cabinets, open floor plan
Aménagement d'une cuisine classique en bois brun avec un évier 3 bacs, un plan de travail en granite, une crédence beige, une crédence en céramique, un électroménager en acier inoxydable et un sol en bois brun.
Aménagement d'une cuisine classique en bois brun avec un évier 3 bacs, un plan de travail en granite, une crédence beige, une crédence en céramique, un électroménager en acier inoxydable et un sol en bois brun.

For years, Jen wanted to cook and bake in a kitchen where she could hone her substantial talents as a professional chef. Her small kitchen was not up to the task. When she was ready to build, she enlisted Shelter Architecture to design a space that is both exquisite and functional. Interior photos by Kevin Healy, before and after outdoor sequential photos by Greg Schmidt. Lower deck, handrail and interior pipe rail shelving by the homeowner.
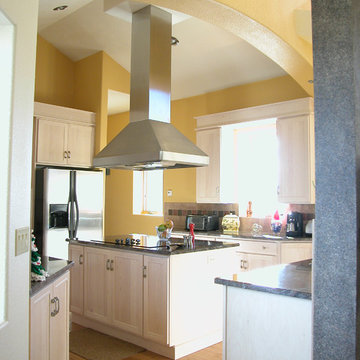
James R Plagmann
Réalisation d'une cuisine ouverte design en U et bois clair de taille moyenne avec un évier 3 bacs, un placard avec porte à panneau encastré, un plan de travail en granite, une crédence beige, une crédence en céramique, un électroménager en acier inoxydable, parquet en bambou et îlot.
Réalisation d'une cuisine ouverte design en U et bois clair de taille moyenne avec un évier 3 bacs, un placard avec porte à panneau encastré, un plan de travail en granite, une crédence beige, une crédence en céramique, un électroménager en acier inoxydable, parquet en bambou et îlot.
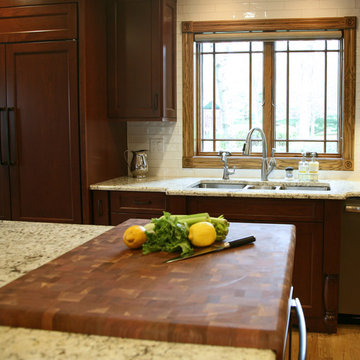
craftsman style remodel, interior design and photography by Beth Welsh of Interior Changes
Cette photo montre une grande cuisine américaine craftsman en L et bois brun avec un évier 3 bacs, un placard à porte plane, un plan de travail en granite, une crédence blanche, une crédence en céramique, un électroménager en acier inoxydable, parquet clair et îlot.
Cette photo montre une grande cuisine américaine craftsman en L et bois brun avec un évier 3 bacs, un placard à porte plane, un plan de travail en granite, une crédence blanche, une crédence en céramique, un électroménager en acier inoxydable, parquet clair et îlot.
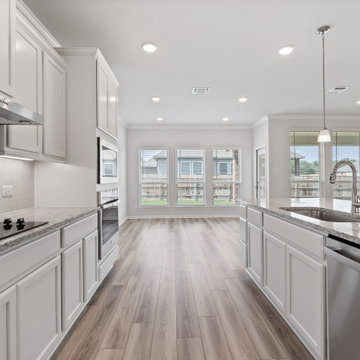
Réalisation d'une grande cuisine ouverte craftsman en L avec un évier 3 bacs, un placard avec porte à panneau encastré, des portes de placard blanches, un plan de travail en granite, une crédence blanche, une crédence en céramique, un électroménager en acier inoxydable, un sol en vinyl, îlot, un sol beige et un plan de travail beige.
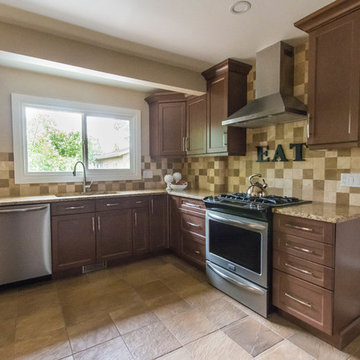
Once again Elite Interior Design rocks another kitchen renovation! We removed a non load bearing wall that separated the dining room from the kitchen. We also closed off an exterior door as well as an exterior window. We moved the plumbing to the window wall and placed the sink under the window. This configuration really opened up the space and gave my client a functional, spacious and beautiful kitchen.
I love how this space turned out and most importantly, my clients are extremely happy with their new kitchen!
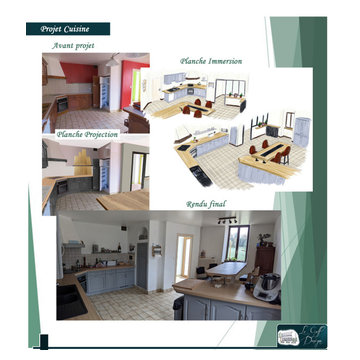
- Réalisation de croquis de recherches pour définir les besoins de mes clients, suivant leur espace
- Proposition de planches d'ambiance pour découvrir l'esprit qu'ils souhaitaient apporter à leur intérieur
- Réalisation de rendu graphique pour une première projection du futur espace cuisine
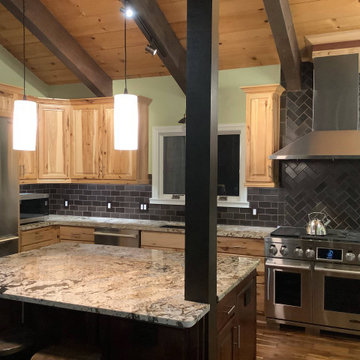
Exemple d'une grande arrière-cuisine en L avec un évier 3 bacs, un placard avec porte à panneau surélevé, des portes de placard marrons, un plan de travail en granite, une crédence noire, une crédence en céramique, un électroménager en acier inoxydable, parquet clair, îlot, un sol marron, un plan de travail gris et un plafond voûté.
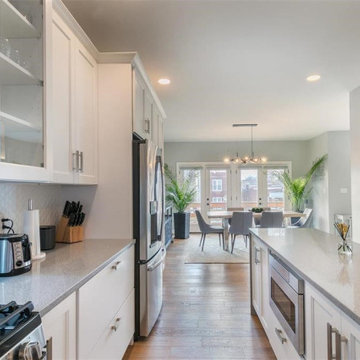
Inspiration pour une cuisine parallèle design de taille moyenne avec un évier 3 bacs, un placard à porte shaker, des portes de placard blanches, un plan de travail en quartz, une crédence blanche, une crédence en céramique, un électroménager en acier inoxydable, un sol en bois brun, îlot et un plan de travail gris.
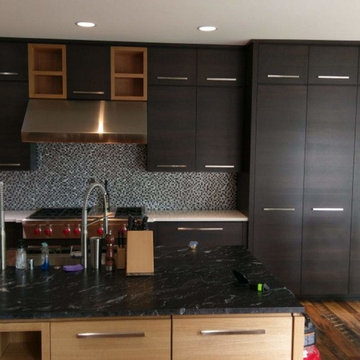
Exemple d'une cuisine américaine moderne en L de taille moyenne avec un évier 3 bacs, un placard à porte plane, des portes de placard noires, plan de travail en marbre, une crédence multicolore, une crédence en céramique, un électroménager en acier inoxydable, parquet clair, îlot et un sol multicolore.
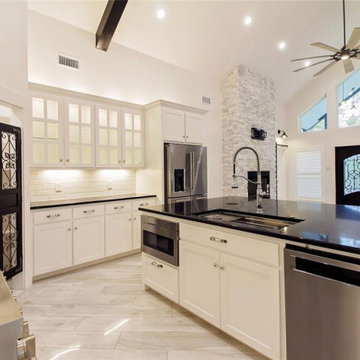
The kitchen Design with an open floor plan is breathtaking with upgraded appliances, soft close hardware on almost everything, quartz countertops, and lots of added extras. One Custom made Island with a custom design and farmhouse sink which was very functional. Pot Filler With the stove .and the overall look was exceeding customer requirement.
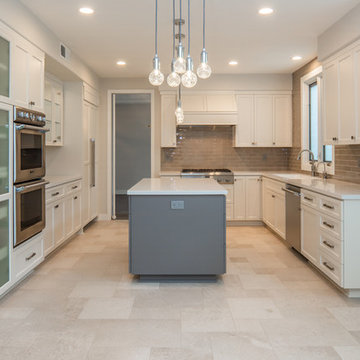
Aménagement d'une grande cuisine parallèle classique fermée avec un évier 3 bacs, un placard à porte shaker, des portes de placard grises, un plan de travail en quartz modifié, une crédence beige, une crédence en céramique, un électroménager en acier inoxydable, un sol en calcaire, îlot, un sol beige et un plan de travail blanc.
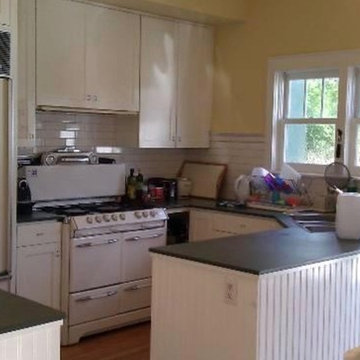
The yellow paint and built in ancient sub zero had to go! So did the wall that was built up in the far left of this image, it cut off the flow and view of the kitchen into the family/living room.
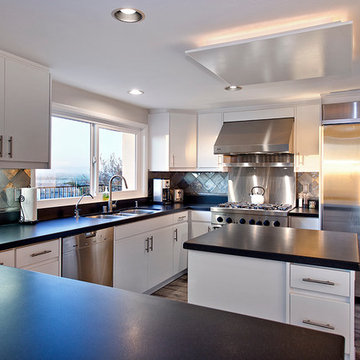
Réalisation d'une cuisine américaine design en U de taille moyenne avec un évier 3 bacs, un placard à porte plane, des portes de placard blanches, un plan de travail en surface solide, une crédence grise, une crédence en céramique, un électroménager en acier inoxydable, parquet foncé et îlot.
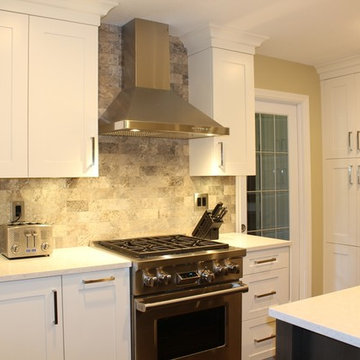
Aménagement d'une cuisine classique avec un évier 3 bacs, un placard à porte shaker, des portes de placard blanches, un plan de travail en quartz modifié, une crédence marron, une crédence en céramique et un électroménager en acier inoxydable.
Idées déco de cuisines avec un évier 3 bacs et une crédence en céramique
7