Idées déco de cuisines avec un évier de ferme et plan de travail carrelé
Trier par :
Budget
Trier par:Populaires du jour
61 - 80 sur 343 photos
1 sur 3
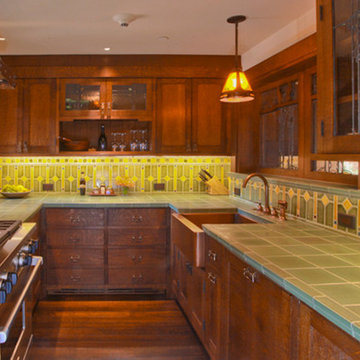
Craftsman Bungalow Kitchen showcasing furniture quality cabinetry with stained glass doors, Craftsman tile counter and backsplash, and copper farmhouse sink and faucet.
Barry Toranto Photography
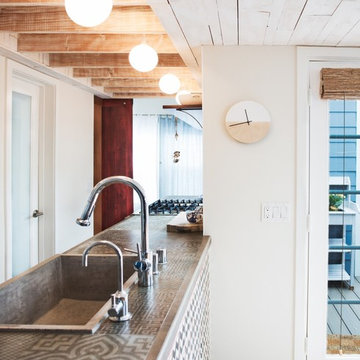
Cozy beach cottage with artists loft that is open and airy with eclectic styling and unique touches to create a creative space utilizing every nook and cranny for storage.
Photography by John Lennon
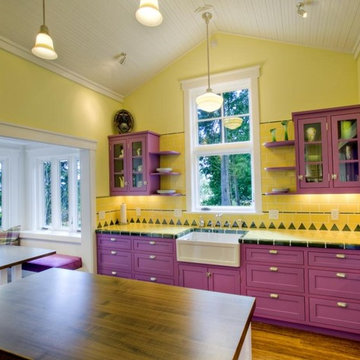
Betty Lu is a transitional, craftsman style guest house located on Whidbey Island. This colorful and quaint retreat was inspired by a Villeroy and Boch, French Garden Fleurence Collecton dinner plate.
Various materials used: stainless steel appliances and hardware; farmhouse sink; classic school house light fixtures; bamboo flooring; antique French furniture; custom bedding; custom tile designs from Ambiente European Tile and of course the vibrant use of violet used throughout the space to make it pop!
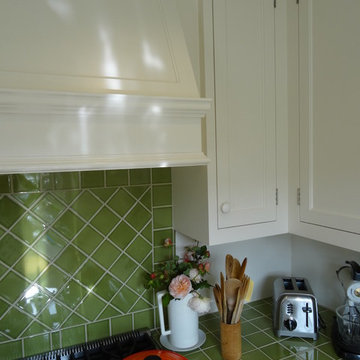
This home was built in 1947 and the client wanted the style of the kitchen to reflect the same vintage. We installed wood floors to match the existing floors throughout the rest of the home. The tile counter tops reflect the era as well as the painted cabinets with shaker doors.
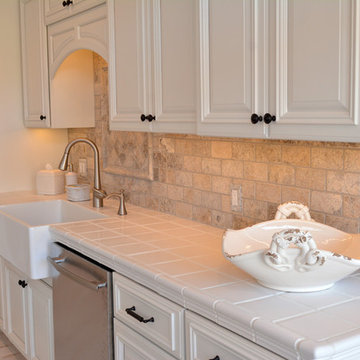
Réalisation d'une grande cuisine américaine tradition avec un évier de ferme, un placard avec porte à panneau surélevé, des portes de placard blanches, plan de travail carrelé, une crédence multicolore, une crédence en carrelage métro, un électroménager en acier inoxydable, parquet clair et îlot.
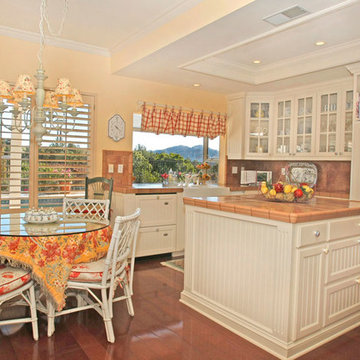
Cette image montre une cuisine ouverte rustique en U de taille moyenne avec un évier de ferme, un placard à porte affleurante, des portes de placard blanches, plan de travail carrelé, une crédence rouge, une crédence en céramique, un électroménager en acier inoxydable, un sol en bois brun et îlot.
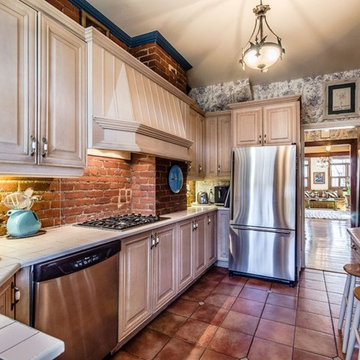
Interior Designer: Tania Scardellato - TOC design
Photographer: Paul Cornett
Idée de décoration pour une petite cuisine tradition en L et bois vieilli fermée avec un évier de ferme, un placard avec porte à panneau surélevé, plan de travail carrelé, une crédence marron, une crédence en terre cuite, un électroménager en acier inoxydable et tomettes au sol.
Idée de décoration pour une petite cuisine tradition en L et bois vieilli fermée avec un évier de ferme, un placard avec porte à panneau surélevé, plan de travail carrelé, une crédence marron, une crédence en terre cuite, un électroménager en acier inoxydable et tomettes au sol.
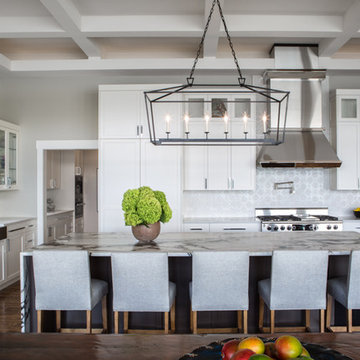
The dining table blended with our client's desire for a more contemporary flair served as inspiration for the Kitchen and Dining Area. Two focal points exist in this area - the 7' tall custom designed built-in storage unit in the dining area, and a magnificent 11' long honed marble, waterfall wrapped kitchen island. The primitive style built in cabinetry was finished to relate to the traditional elements of the dining table and the clean lines of the cabinetry in the Kitchen Area simultaneously. The result is an eclectic contemporary vibe filled with rich, layered textures.
The Kitchen Area was designed as an elegant backdrop for the 3 focal points on the main level open floor plan. Clean lined off-white perimeter cabinetry and a textured, North African motif patterned backsplash frame the rich colored Island, where the client often entertains and dines with guests.
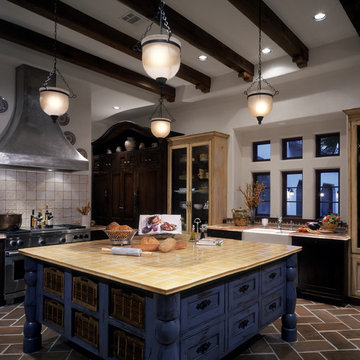
Cette photo montre une très grande cuisine américaine éclectique en U et bois vieilli avec un évier de ferme, un placard à porte affleurante, plan de travail carrelé, un électroménager en acier inoxydable, tomettes au sol et îlot.
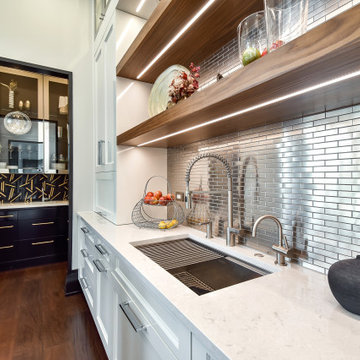
A symmetrical kitchen opens to the family room in this open floor plan. The island provides a thick wood eating ledge with a dekton work surface. A grey accent around the cooktop is split by the metallic soffit running through the space. A smaller work kitchen/open pantry is off to one side for additional prep space.
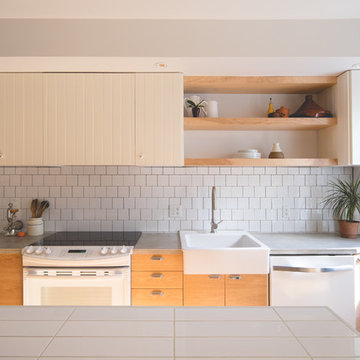
Raphaël Thibodeau
Aménagement d'une cuisine linéaire contemporaine en bois brun de taille moyenne avec un placard à porte plane, plan de travail carrelé, une crédence blanche, une crédence en céramique, un électroménager blanc, îlot et un évier de ferme.
Aménagement d'une cuisine linéaire contemporaine en bois brun de taille moyenne avec un placard à porte plane, plan de travail carrelé, une crédence blanche, une crédence en céramique, un électroménager blanc, îlot et un évier de ferme.
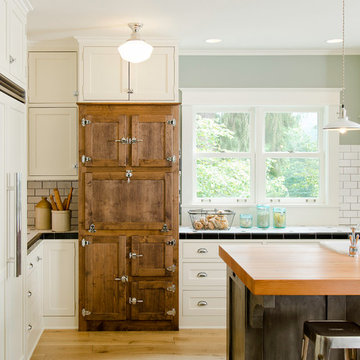
This turn of the century farmhouse was a jumble of fragmented remodels lacking an organic flow between spaces. A desire to celebrate the precision and craft practiced at the turn of the 20th century, every detail was crafted with intention. Green Hammer transformed the interior to improve the connections, creating a cohesive and welcoming environment. Energy upgrades help reduce energy consumption, and a garage and extensive landscaping complete this comprehensive renovation.
In addition to FSC certified material, framing lumber from the original 1900’s farmhouse was reused in this remodel and addition. Replica icebox made of FSC certified alder with original icebox handles. Reclaimed fir butcher-block style countertop. Myrtle originating from the Oregon coast. Custom woodwork by Urban Timberworks.
Photography: Jon Jensen
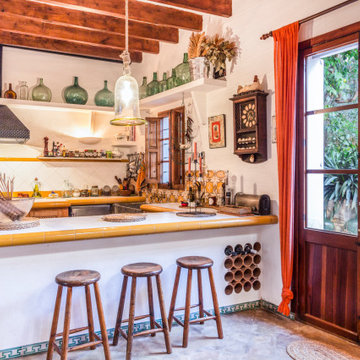
Idée de décoration pour une cuisine méditerranéenne en U avec un évier de ferme, plan de travail carrelé, une crédence multicolore, une péninsule et un plan de travail multicolore.
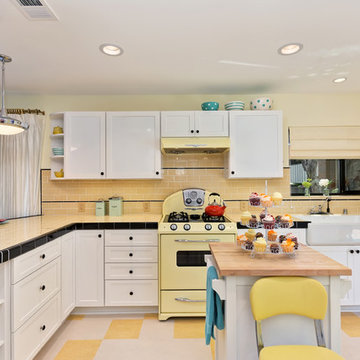
2nd Place Kitchen Design
Rosella Gonzalez, Allied Member ASID
Jackson Design and Remodeling
Idées déco pour une cuisine américaine classique en L de taille moyenne avec un évier de ferme, un placard à porte shaker, des portes de placard blanches, plan de travail carrelé, une crédence jaune, une crédence en carrelage métro, un électroménager de couleur, un sol en linoléum et une péninsule.
Idées déco pour une cuisine américaine classique en L de taille moyenne avec un évier de ferme, un placard à porte shaker, des portes de placard blanches, plan de travail carrelé, une crédence jaune, une crédence en carrelage métro, un électroménager de couleur, un sol en linoléum et une péninsule.
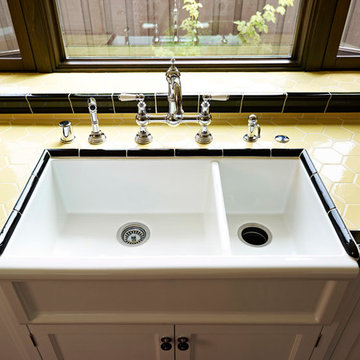
Idée de décoration pour une cuisine méditerranéenne fermée et de taille moyenne avec un évier de ferme, un placard avec porte à panneau encastré, des portes de placard blanches, plan de travail carrelé, une crédence jaune, une crédence en carrelage métro, un électroménager de couleur, tomettes au sol, aucun îlot, un sol rouge et un plan de travail multicolore.
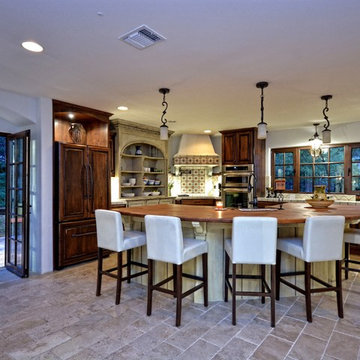
Réalisation d'une grande cuisine américaine encastrable chalet en U et bois foncé avec îlot, un placard avec porte à panneau surélevé, plan de travail carrelé, une crédence beige, une crédence en céramique, un sol en travertin, un sol beige et un évier de ferme.
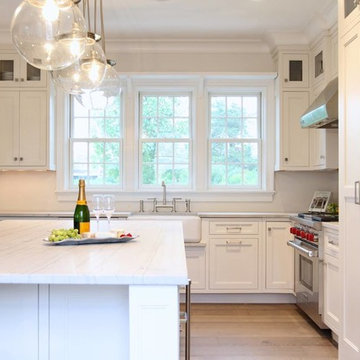
Idée de décoration pour une grande cuisine ouverte tradition en L avec un évier de ferme, des portes de placard blanches, plan de travail carrelé, une crédence blanche, un électroménager en acier inoxydable, parquet clair et îlot.
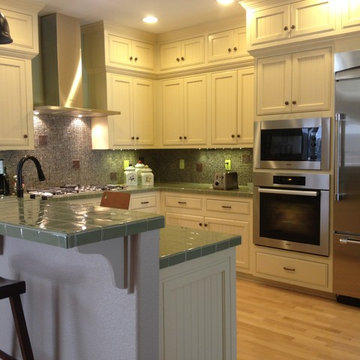
Idée de décoration pour une cuisine ouverte champêtre en U de taille moyenne avec un évier de ferme, un placard à porte affleurante, des portes de placard blanches, plan de travail carrelé, une crédence multicolore, une crédence en mosaïque, un électroménager en acier inoxydable, parquet clair et une péninsule.
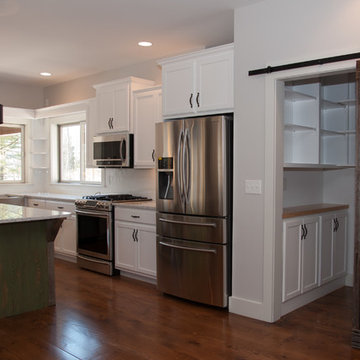
Aménagement d'une cuisine américaine classique en L et inox de taille moyenne avec un évier de ferme, un placard avec porte à panneau surélevé, plan de travail carrelé, une crédence blanche, une crédence en carrelage métro, un électroménager en acier inoxydable, un sol en bois brun et îlot.
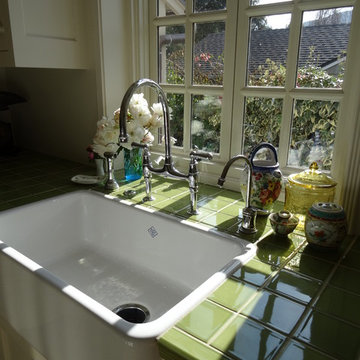
This home was built in 1947 and the client wanted the style of the kitchen to reflect the same vintage. We installed wood floors to match the existing floors throughout the rest of the home. The tile counter tops reflect the era as well as the painted cabinets with shaker doors.
Idées déco de cuisines avec un évier de ferme et plan de travail carrelé
4