Idées déco de cuisines avec un évier de ferme et sol en béton ciré
Trier par :
Budget
Trier par:Populaires du jour
221 - 240 sur 2 269 photos
1 sur 3
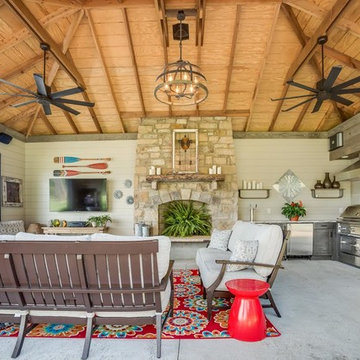
This outdoor kitchen has all of the amenities you could ever ask for in an outdoor space! The all weather Nature Kast cabinets are built to last a lifetime! They will withstand UV exposure, wind, rain, heat, or snow! The louver doors are beautiful and have the Weathered Graphite finish applied. All of the client's high end appliances were carefully planned to maintain functionality and optimal storage for all of their cooking needs. The curved egg grill cabinet is a highlight of this kitchen. Also included in this kitchen are a sink, waste basket pullout, double gas burner, kegerator cabinet, under counter refrigeration, and even a warming drawer. The appliances are by Lynx. The egg is a Kamado Joe, and the Nature Kast cabinets complete this space!
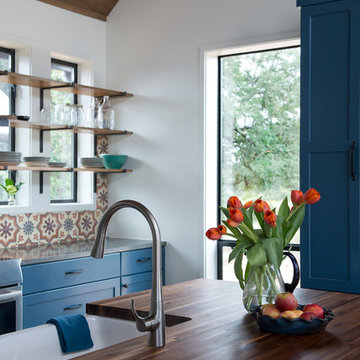
Casey Woods
Réalisation d'une grande cuisine américaine parallèle champêtre avec un placard à porte shaker, des portes de placard bleues, un plan de travail en béton, une crédence multicolore, une crédence en céramique, un électroménager en acier inoxydable, îlot, un évier de ferme et sol en béton ciré.
Réalisation d'une grande cuisine américaine parallèle champêtre avec un placard à porte shaker, des portes de placard bleues, un plan de travail en béton, une crédence multicolore, une crédence en céramique, un électroménager en acier inoxydable, îlot, un évier de ferme et sol en béton ciré.
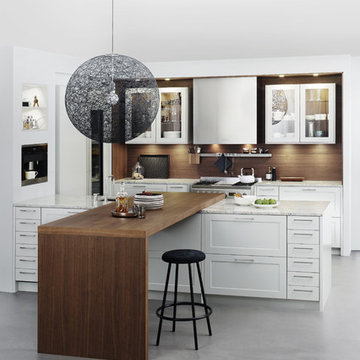
Idée de décoration pour une grande cuisine américaine minimaliste en L avec un évier de ferme, un placard à porte shaker, des portes de placard blanches, un plan de travail en stratifié, une crédence marron, un électroménager en acier inoxydable, sol en béton ciré et une péninsule.
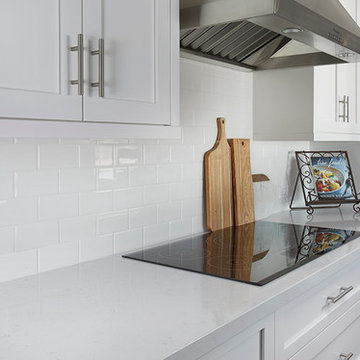
Lyskamm Quartz is part of Arizona Tile's Della Terra Quartz collection. Della Terra is a natural quartz surface, it is a blend of nature and technology, combining beauty and functionality in a high performance surface. Della Terra is comprised of more than 93% natural quartz crystals, one of the hardest minerals in nature. Color controlled quartz is blended together with technologically advanced polymers. Because of its high quartz content, Arizona Tile's Della Terra Quartz surfaces are ultra-durable and resistant to scratches and chipping. Its dense composition also makes Della Terra Quartz highly resistant to staining.
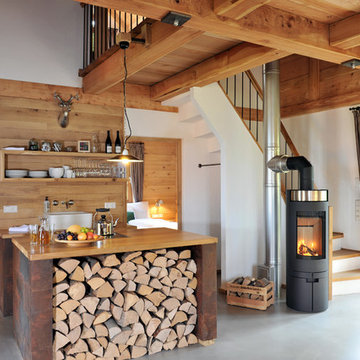
Handweiserhütte oHG
Jessica Gerritsen & Ralf Blümer
Lenninghof 26 (am Skilift)
57392 Schmallenberg
© Fotos: Cyrus Saedi, Hotelfotograf | www.cyrus-saedi.com
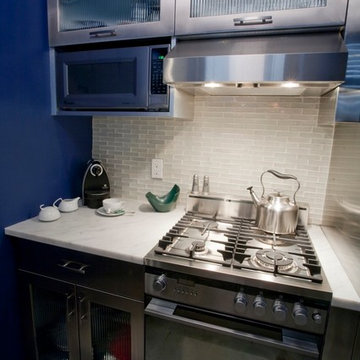
Stainless cabinets were custom made to fit the small space in this Manhattan studio apartment. Ribbed glass fronts give the cabinets more light and openness.
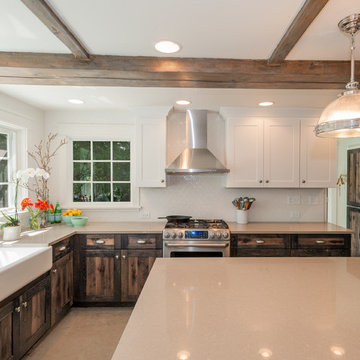
Photos by David W. Cohen
Exemple d'une cuisine ouverte bicolore nature en L et bois foncé de taille moyenne avec un évier de ferme, un plan de travail en quartz modifié, une crédence blanche, une crédence en céramique, un électroménager en acier inoxydable, sol en béton ciré et îlot.
Exemple d'une cuisine ouverte bicolore nature en L et bois foncé de taille moyenne avec un évier de ferme, un plan de travail en quartz modifié, une crédence blanche, une crédence en céramique, un électroménager en acier inoxydable, sol en béton ciré et îlot.
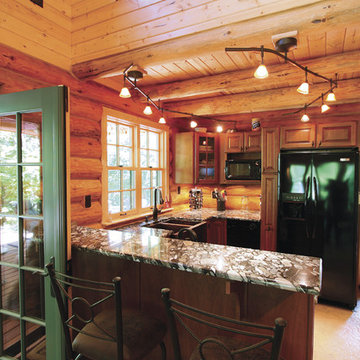
Cette photo montre une petite cuisine montagne en U et bois brun avec un évier de ferme, un placard avec porte à panneau surélevé, une crédence marron, une crédence en bois, un électroménager noir, une péninsule, un sol beige, un plan de travail en granite et sol en béton ciré.
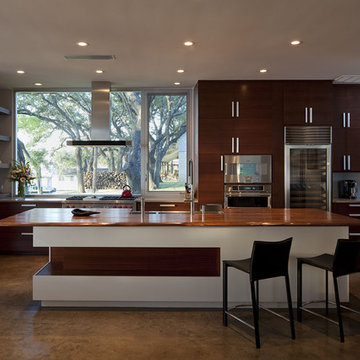
Exemple d'une grande cuisine ouverte tendance en bois foncé et U avec un électroménager en acier inoxydable, un placard à porte plane, un plan de travail en bois, un évier de ferme, sol en béton ciré et îlot.

The Sonoma Farmhaus project was designed for a cycling enthusiast with a globally demanding professional career, who wanted to create a place that could serve as both a retreat of solitude and a hub for gathering with friends and family. Located within the town of Graton, California, the site was chosen not only to be close to a small town and its community, but also to be within cycling distance to the picturesque, coastal Sonoma County landscape.
Taking the traditional forms of farmhouse, and their notions of sustenance and community, as inspiration, the project comprises an assemblage of two forms - a Main House and a Guest House with Bike Barn - joined in the middle by a central outdoor gathering space anchored by a fireplace. The vision was to create something consciously restrained and one with the ground on which it stands. Simplicity, clear detailing, and an innate understanding of how things go together were all central themes behind the design. Solid walls of rammed earth blocks, fabricated from soils excavated from the site, bookend each of the structures.
According to the owner, the use of simple, yet rich materials and textures...“provides a humanness I’ve not known or felt in any living venue I’ve stayed, Farmhaus is an icon of sustenance for me".
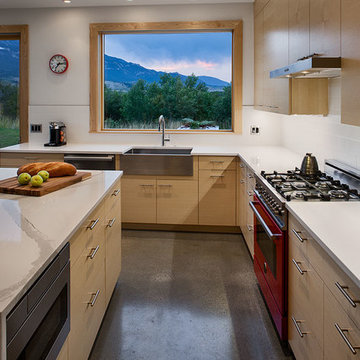
The large farmhouse sink makes cleanup a breeze - if you can take your eyes off of the view. Roger Wade photo.
Cette photo montre une cuisine ouverte moderne en L et bois clair de taille moyenne avec un évier de ferme, un placard à porte plane, un plan de travail en quartz modifié, une crédence blanche, une crédence en carrelage métro, un électroménager en acier inoxydable, sol en béton ciré, îlot, un sol gris et un plan de travail blanc.
Cette photo montre une cuisine ouverte moderne en L et bois clair de taille moyenne avec un évier de ferme, un placard à porte plane, un plan de travail en quartz modifié, une crédence blanche, une crédence en carrelage métro, un électroménager en acier inoxydable, sol en béton ciré, îlot, un sol gris et un plan de travail blanc.
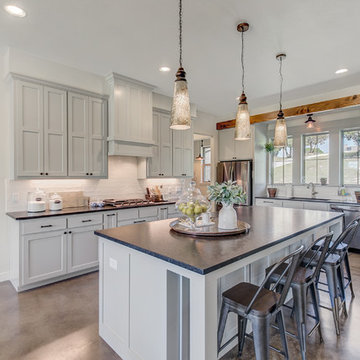
Inspiration pour une cuisine américaine parallèle rustique de taille moyenne avec un évier de ferme, un placard à porte shaker, des portes de placard grises, une crédence blanche, sol en béton ciré, îlot et plan de travail noir.
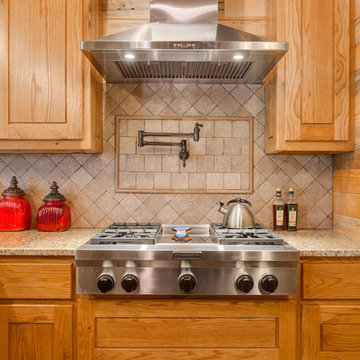
Rustic Kitchen. (Photo Credit: Epic Foto Group)
Réalisation d'une cuisine ouverte craftsman en L et bois clair de taille moyenne avec un évier de ferme, un placard avec porte à panneau surélevé, un plan de travail en granite, une crédence beige, une crédence en travertin, un électroménager en acier inoxydable, sol en béton ciré, aucun îlot et un sol marron.
Réalisation d'une cuisine ouverte craftsman en L et bois clair de taille moyenne avec un évier de ferme, un placard avec porte à panneau surélevé, un plan de travail en granite, une crédence beige, une crédence en travertin, un électroménager en acier inoxydable, sol en béton ciré, aucun îlot et un sol marron.
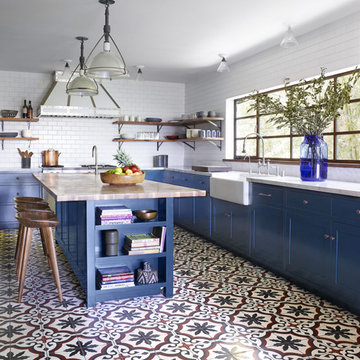
In this Los Angeles kitchen, designed by Commune, the pairing of bright blue cabinets with Granada Tile Company’s custom colored Sofia cement tile, creates a modern yet bohemian space. photo by Richard Thompson
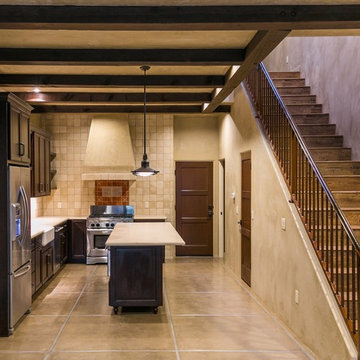
Warm neutral tile, walls and floors mean this kitchen can adapt to a variety of styles.
Idées déco pour une cuisine ouverte méditerranéenne en bois foncé avec une crédence en céramique, un électroménager en acier inoxydable, sol en béton ciré, îlot, un évier de ferme, plan de travail en marbre, une crédence blanche, un sol marron, un plan de travail blanc et poutres apparentes.
Idées déco pour une cuisine ouverte méditerranéenne en bois foncé avec une crédence en céramique, un électroménager en acier inoxydable, sol en béton ciré, îlot, un évier de ferme, plan de travail en marbre, une crédence blanche, un sol marron, un plan de travail blanc et poutres apparentes.
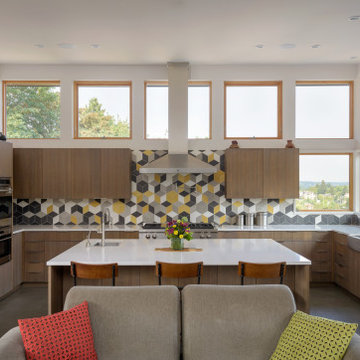
Idées déco pour une cuisine contemporaine en U et bois brun avec un évier de ferme, un placard à porte plane, une crédence multicolore, sol en béton ciré, îlot, un sol gris et un plan de travail blanc.
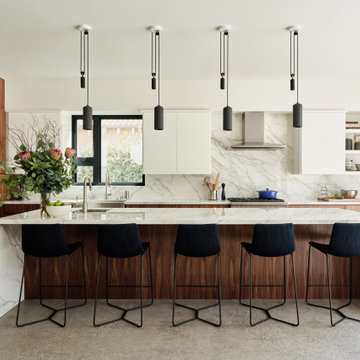
Custom Kitchen in great room that connects to outdoor living with 22' pocketing door
Inspiration pour une cuisine ouverte encastrable design en L et bois foncé de taille moyenne avec un évier de ferme, un placard à porte plane, un plan de travail en quartz modifié, une crédence blanche, une crédence en quartz modifié, sol en béton ciré, îlot, un sol gris et un plan de travail blanc.
Inspiration pour une cuisine ouverte encastrable design en L et bois foncé de taille moyenne avec un évier de ferme, un placard à porte plane, un plan de travail en quartz modifié, une crédence blanche, une crédence en quartz modifié, sol en béton ciré, îlot, un sol gris et un plan de travail blanc.
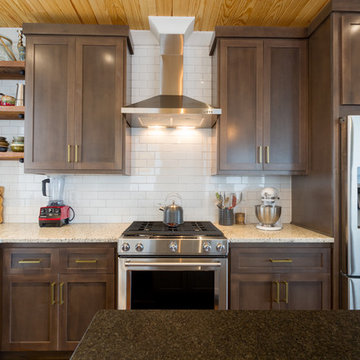
This compact kitchen feels large with custom cabinets, and an island all the lower cabinets that are filled with drawers. In the upper left side are custom raw shelves with galvanized pipes to hold the shelves.
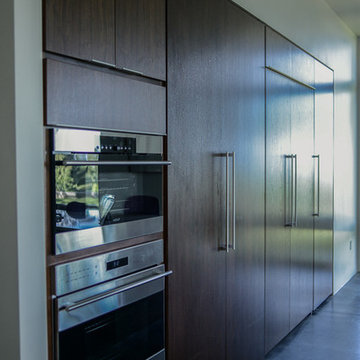
Aménagement d'une cuisine américaine linéaire moderne en bois foncé de taille moyenne avec un évier de ferme, un placard à porte plane, un plan de travail en quartz modifié, une crédence blanche, une crédence en céramique, un électroménager en acier inoxydable, sol en béton ciré et 2 îlots.
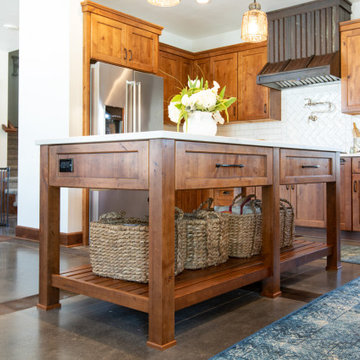
Inspiration pour une grande cuisine américaine chalet en U et bois brun avec un évier de ferme, un placard à porte shaker, un plan de travail en quartz modifié, une crédence blanche, une crédence en carrelage métro, un électroménager en acier inoxydable, sol en béton ciré, îlot, un sol gris et un plan de travail blanc.
Idées déco de cuisines avec un évier de ferme et sol en béton ciré
12