Idées déco de cuisines avec un évier de ferme et un électroménager de couleur
Trier par :
Budget
Trier par:Populaires du jour
161 - 180 sur 3 426 photos
1 sur 3

The owners of this 1930’s craftsman home in West Lafayette were ready to fall in love with their home all over again. To do so, they had to remove the giraffe-inspired flooring, dated wallpaper, and stucco soffits. Beyond the aesthetic appeal of a retro style kitchen design, these homeowners turned to Riverside Construction to plan their kitchen remodel for maximum efficiency—to create useful and efficient storage space, larger countertops, and improve traffic flow.
This complete kitchen gut and remodel involved tearing down walls, including removing a small partition near the stove, to gain much needed square footage. The existing peninsula was relocated to the opposite side of the kitchen, and the range and refrigerator exchanged places for improved functionality. White Shaker style Wellborn cabinets, yellow Retro “Big Chill” appliances and a retro pendant light/fan combo by Fanimation rounded out this bright and airy kitchen remodel.
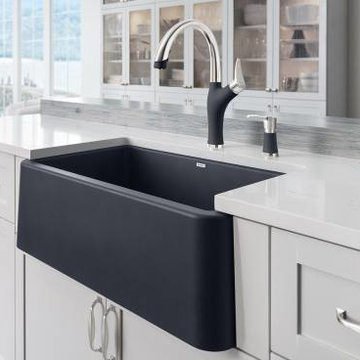
Idée de décoration pour une cuisine design avec un évier de ferme, un placard à porte plane, des portes de placard beiges, un plan de travail en quartz, une crédence bleue, une crédence en carreau de verre et un électroménager de couleur.
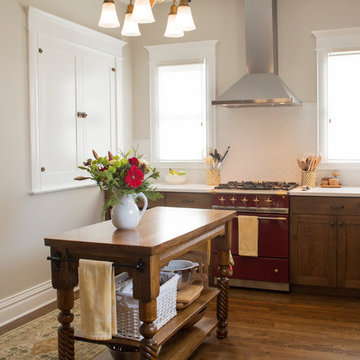
Bronwyn Fargo
Idées déco pour une cuisine victorienne en bois brun avec un évier de ferme, un placard à porte shaker, un plan de travail en quartz modifié, une crédence blanche, une crédence en céramique, un électroménager de couleur, un sol en bois brun et îlot.
Idées déco pour une cuisine victorienne en bois brun avec un évier de ferme, un placard à porte shaker, un plan de travail en quartz modifié, une crédence blanche, une crédence en céramique, un électroménager de couleur, un sol en bois brun et îlot.
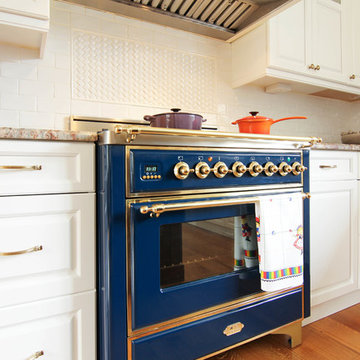
Out in Long Island, this lovely kitchen radiates warmth. The white painted cabinets and dark wood island & stools create a warm contrast tied together with beautiful granite countertops. The gorgeous cobalt Ilve stove is complimented by the gold handles, knobs & faucets.
All the elements of this kitchen come together to create such a welcoming feel.
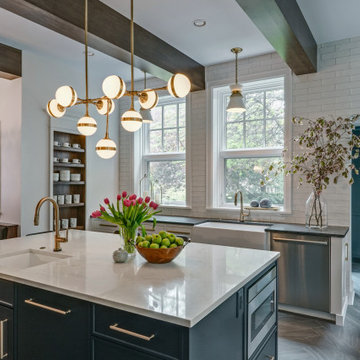
This project exemplifies the transformative power of good design. Simply put, good design allows you to live life artfully. The newly remodeled kitchen effortlessly combines functionality and aesthetic appeal, providing a delightful space for cooking and spending quality time together. It’s comfy for regular meals but ultimately outfitted for those special gatherings. Infused with classic finishes and a timeless charm, the kitchen emanates an enduring atmosphere that will never go out of style. This photo shows the view of the kitchen highlighting the island, the unique vintage inspired pendant lighting, large windows, and innovative storage solutions dish ware.
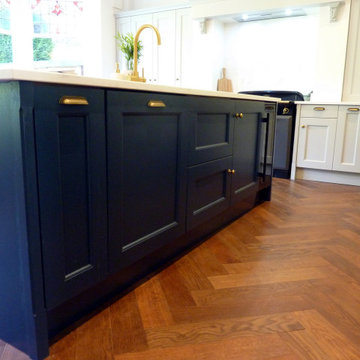
An large elegant kitchen designed in a Humphrey Munsen style. The partition for the old pantry, staircase and cloakroom which had been added into the room were removed and the chimney breast opened up to accommodate the new Rangemaster Classic Deluxe range. A double width island was placed in the middle on contrasting cabinetry, the island houses a wine cooler, washing machine, bins and extra storage.
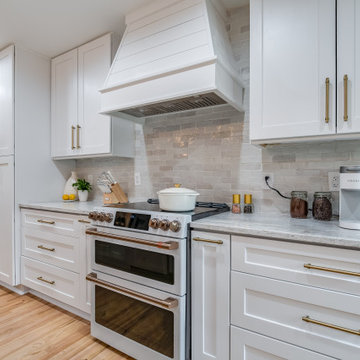
Idées déco pour une cuisine américaine bord de mer avec un évier de ferme, un placard à porte shaker, des portes de placard blanches, une crédence grise, une crédence en carrelage métro, un électroménager de couleur, îlot et un plan de travail gris.
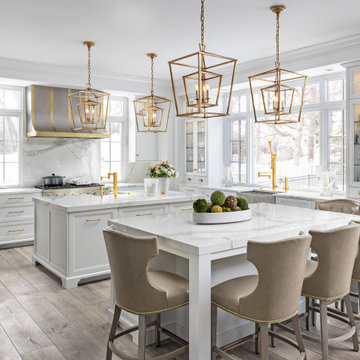
Inspiration pour une grande arrière-cuisine traditionnelle en L avec un évier de ferme, un placard à porte vitrée, des portes de placard blanches, une crédence blanche, un électroménager de couleur, parquet clair, 2 îlots, un sol gris et un plan de travail blanc.
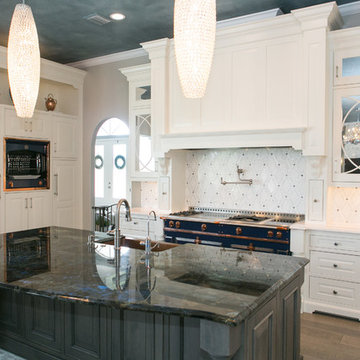
Exemple d'une grande cuisine ouverte chic en U avec un évier de ferme, un placard à porte shaker, des portes de placard blanches, plan de travail en marbre, une crédence blanche, une crédence en marbre, un électroménager de couleur, parquet clair, îlot, un sol gris et un plan de travail blanc.
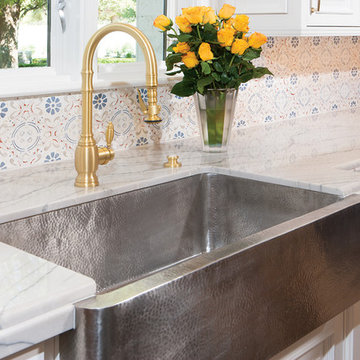
Idées déco pour une grande cuisine américaine classique en L avec un évier de ferme, un placard avec porte à panneau surélevé, des portes de placard blanches, un plan de travail en bois, une crédence multicolore, un électroménager de couleur, un sol en bois brun, 2 îlots, un sol marron et un plan de travail marron.
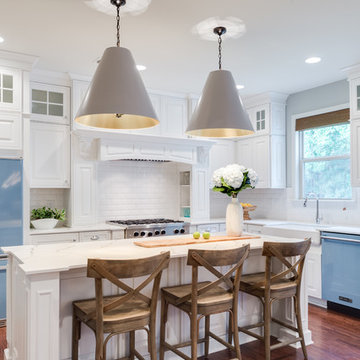
Idées déco pour une cuisine ouverte campagne en L avec un évier de ferme, un placard avec porte à panneau surélevé, des portes de placard blanches, plan de travail en marbre, une crédence blanche, une crédence en carrelage métro, un électroménager de couleur, un sol en bois brun et îlot.
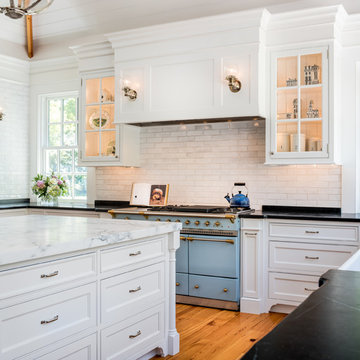
Angle Eye Photography
Aménagement d'une très grande cuisine classique en U fermée avec un évier de ferme, un placard à porte affleurante, des portes de placard blanches, un plan de travail en stéatite, une crédence blanche, un électroménager de couleur, parquet clair, îlot et une crédence en carrelage métro.
Aménagement d'une très grande cuisine classique en U fermée avec un évier de ferme, un placard à porte affleurante, des portes de placard blanches, un plan de travail en stéatite, une crédence blanche, un électroménager de couleur, parquet clair, îlot et une crédence en carrelage métro.
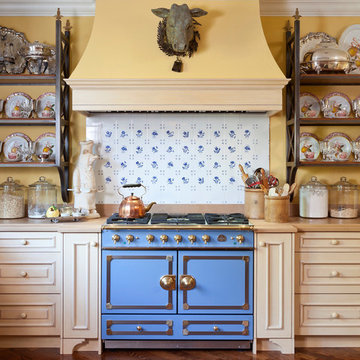
Emily Minton Redfield
Inspiration pour une grande cuisine américaine bohème en U avec un évier de ferme, un placard à porte shaker, des portes de placard beiges, une crédence blanche, une crédence en céramique, un électroménager de couleur, un sol en bois brun et îlot.
Inspiration pour une grande cuisine américaine bohème en U avec un évier de ferme, un placard à porte shaker, des portes de placard beiges, une crédence blanche, une crédence en céramique, un électroménager de couleur, un sol en bois brun et îlot.
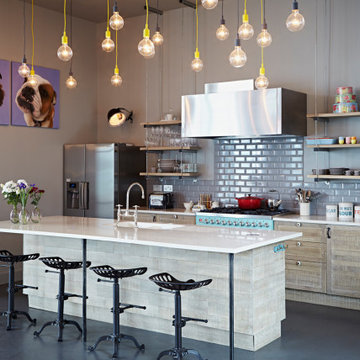
Inspiration pour une cuisine ouverte parallèle bohème en bois clair de taille moyenne avec un évier de ferme, un plan de travail en surface solide, une crédence grise, une crédence en carrelage métro, un électroménager de couleur, sol en béton ciré, îlot, un sol gris, un plan de travail blanc et un placard à porte shaker.
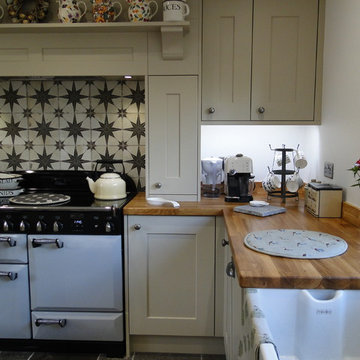
Marpatt Monarch Oak kitchen doors in Edwardian White with a Rangemaster Elan 110 induction range in Royal Pearl with a made to measure overhead panelled mantle, corbells and shelf. Franke ceramic belfast sink.
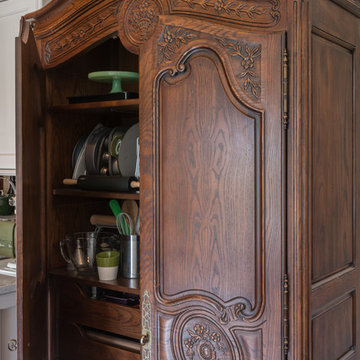
A British client requested an 'unfitted' look. Robinson Interiors was called in to help create a space that appeared built up over time, with vintage elements. For this kitchen reclaimed wood was used along with three distinctly different cabinet finishes (Stained Wood, Ivory, and Vintage Green), multiple hardware styles (Black, Bronze and Pewter) and two different backsplash tiles. We even used some freestanding furniture (A vintage French armoire) to give it that European cottage feel. A fantastic 'SubZero 48' Refrigerator, a British Racing Green Aga stove, the super cool Waterstone faucet with farmhouse sink all hep create a quirky, fun, and eclectic space! We also included a few distinctive architectural elements, like the Oculus Window Seat (part of a bump-out addition at one end of the space) and an awesome bronze compass inlaid into the newly installed hardwood floors. This bronze plaque marks a pivotal crosswalk central to the home's floor plan. Finally, the wonderful purple and green color scheme is super fun and definitely makes this kitchen feel like springtime all year round! Masterful use of Pantone's Color of the year, Ultra Violet, keeps this traditional cottage kitchen feeling fresh and updated.
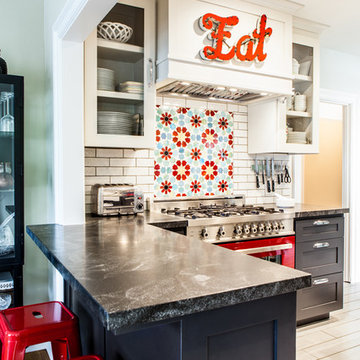
Kelly Vorves Photography
Exemple d'une cuisine chic en U de taille moyenne et fermée avec un évier de ferme, un placard à porte vitrée, des portes de placard noires, un plan de travail en granite, une crédence blanche, une crédence en carrelage métro, un électroménager de couleur, un sol en carrelage de porcelaine et une péninsule.
Exemple d'une cuisine chic en U de taille moyenne et fermée avec un évier de ferme, un placard à porte vitrée, des portes de placard noires, un plan de travail en granite, une crédence blanche, une crédence en carrelage métro, un électroménager de couleur, un sol en carrelage de porcelaine et une péninsule.
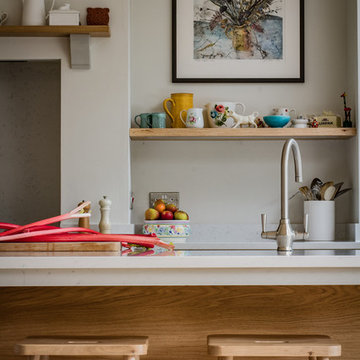
Bianco Venato engineered quartz worktop for the island contrasts with the built in exposed natural oak wood breakfast bar and beech stools. In the background a oak floating shelf can be seen topped with ceramics. The matt grey Lightyears Caravaggio pendant light features over the island.
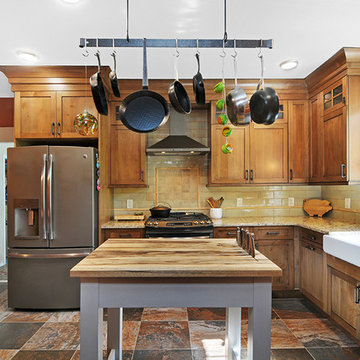
Photography: Rickie Agapito Built by: S&W Kitchens
Working with old homes requires careful planning and selection of materials. The clients wanted to keep with the Arts and Crafts aesthetics of this 1923 bungalow. Modern conveniences such as a USB charging drawer, LED lighting, and interior cabinet storage options all help to bring this space together.
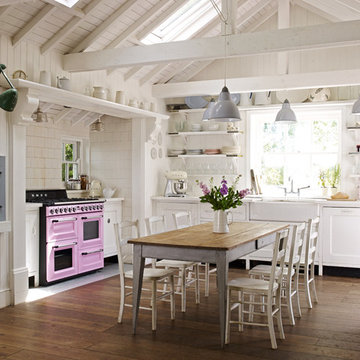
Idées déco pour une cuisine américaine campagne en U avec un évier de ferme, un placard avec porte à panneau encastré, des portes de placard blanches, un électroménager de couleur et parquet foncé.
Idées déco de cuisines avec un évier de ferme et un électroménager de couleur
9