Idées déco de cuisines avec un évier de ferme et un placard à porte shaker
Trier par :
Budget
Trier par:Populaires du jour
121 - 140 sur 105 435 photos
1 sur 3

Ryan Garvin
Inspiration pour une cuisine ouverte marine en U de taille moyenne avec un évier de ferme, un placard à porte shaker, des portes de placard blanches, un plan de travail en quartz modifié, une crédence bleue, une crédence en céramique, un électroménager en acier inoxydable, îlot et parquet foncé.
Inspiration pour une cuisine ouverte marine en U de taille moyenne avec un évier de ferme, un placard à porte shaker, des portes de placard blanches, un plan de travail en quartz modifié, une crédence bleue, une crédence en céramique, un électroménager en acier inoxydable, îlot et parquet foncé.

Aménagement d'une grande cuisine contemporaine en L avec un évier de ferme, un placard à porte shaker, des portes de placard blanches, un plan de travail en stéatite, une crédence grise, une crédence en carrelage de pierre, un électroménager en acier inoxydable, parquet clair et îlot.
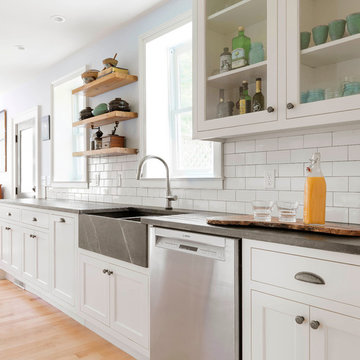
Photo by Susan Teare
Aménagement d'une cuisine campagne avec un évier de ferme, un placard à porte shaker, des portes de placard blanches, une crédence blanche, une crédence en carrelage métro et un sol en bois brun.
Aménagement d'une cuisine campagne avec un évier de ferme, un placard à porte shaker, des portes de placard blanches, une crédence blanche, une crédence en carrelage métro et un sol en bois brun.

The 800 square-foot guest cottage is located on the footprint of a slightly smaller original cottage that was built three generations ago. With a failing structural system, the existing cottage had a very low sloping roof, did not provide for a lot of natural light and was not energy efficient. Utilizing high performing windows, doors and insulation, a total transformation of the structure occurred. A combination of clapboard and shingle siding, with standout touches of modern elegance, welcomes guests to their cozy retreat.
The cottage consists of the main living area, a small galley style kitchen, master bedroom, bathroom and sleeping loft above. The loft construction was a timber frame system utilizing recycled timbers from the Balsams Resort in northern New Hampshire. The stones for the front steps and hearth of the fireplace came from the existing cottage’s granite chimney. Stylistically, the design is a mix of both a “Cottage” style of architecture with some clean and simple “Tech” style features, such as the air-craft cable and metal railing system. The color red was used as a highlight feature, accentuated on the shed dormer window exterior frames, the vintage looking range, the sliding doors and other interior elements.
Photographer: John Hession
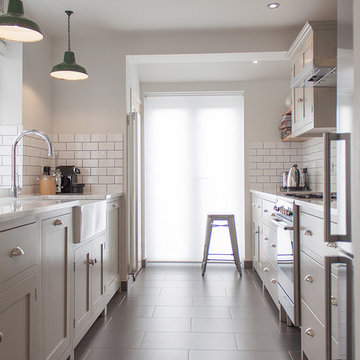
deVOL Kitchens
Aménagement d'une cuisine parallèle contemporaine fermée et de taille moyenne avec un évier de ferme, un placard à porte shaker, une crédence blanche et une crédence en carrelage métro.
Aménagement d'une cuisine parallèle contemporaine fermée et de taille moyenne avec un évier de ferme, un placard à porte shaker, une crédence blanche et une crédence en carrelage métro.

Wing Wong, Memories TTL
Exemple d'une cuisine éclectique fermée et de taille moyenne avec un évier de ferme, un placard à porte shaker, des portes de placard blanches, un plan de travail en quartz modifié, une crédence multicolore, un électroménager en acier inoxydable, un sol en bois brun et aucun îlot.
Exemple d'une cuisine éclectique fermée et de taille moyenne avec un évier de ferme, un placard à porte shaker, des portes de placard blanches, un plan de travail en quartz modifié, une crédence multicolore, un électroménager en acier inoxydable, un sol en bois brun et aucun îlot.

Beauty in the Details
Project Details
Designer: Amy Van Wie
Cabinetry: Brookhaven I – Frameless Cabinetry
Wood: Maple
Finishes: Antique White on Perimeter; Distressed Black Espresso Glaze on Island
Door: Perimeter – Edgemont Recessed; Island – Edgemont Raised
Countertop: Grey Soapstone
Awards
2013 Parade of Homes, Pinnacle Homes-Best Kitchen
2013 NKBA Tri-State Award
Columbia Cabinets designed the cabinetry for this stunning home that was featured in the 2013 Parade of Homes and is a multi-award design winner. After the initial meet with the clients and Witt Construction, I began to think about how the space could work. The cabinets were crafted with Edgemont Recessed doors in maple with an antique white finish…a perfect selection for the kitchen’s traditional/coastal design. For countertop, I suggested modern grey soapstone. With a nod to today’s popular trend to mix and match finishes, the island was completed in a black espresso glaze distressed finish with maple Edgemont Raised doors. What really distinguishes this project is the attention to the details. Along the refrigerator wall, the shelf area has lowered seeded mullion glass cabinets and a valance. This created an airy, open look within the space. The bead board accents and corbels throughout the kitchen complete the design.

Kitchen remodel with white inset cabinets by Crystal on the perimeter and custom color on custom island cabinets. Perimeter cabinets feature White Princess granite and the Island has Labrodite Jade stone with a custom edge. Paint color in kitchen is by Benjamin Moore #1556 Vapor Trails. The trim is Benjamin Moore OC-21. The perimeter cabinets are prefinished by the cabinet manufacturer, white with a pewter glaze. Designed by Julie Williams Design, photo by Eric Rorer Photography, Justin Construction.

A custom marble topped island. This design was a collaboration between the architect and the custom cabinet maker
Idées déco pour une cuisine américaine classique en L de taille moyenne avec des portes de placard blanches, plan de travail en marbre, un électroménager en acier inoxydable, une crédence blanche, une crédence en céramique, un sol en bois brun, îlot, un évier de ferme et un placard à porte shaker.
Idées déco pour une cuisine américaine classique en L de taille moyenne avec des portes de placard blanches, plan de travail en marbre, un électroménager en acier inoxydable, une crédence blanche, une crédence en céramique, un sol en bois brun, îlot, un évier de ferme et un placard à porte shaker.

With Craftsman details throughout the rest of the home, our clients wanted their new kitchen to have transitional elements such as Shaker style doors, a farmhouse sink, warm wood tones, and other timeless features such as a custom hood and natural stone counters. The beautiful Glorious White marble counters have a soft honed finish and the stunning marble backsplash ties everything together to complete the look. The two-toned cabinets pair a rich stained cherry island with soft white perimeter cabinets. Brushed brass accents on the appliances pulls, cabinet hardware, lights and plumbing fixtures add another layer of sophistication. An induction range, dishwasher drawers, undercounter microwave, and four-door smart refrigerator amp up the functionality of this cook’s kitchen.
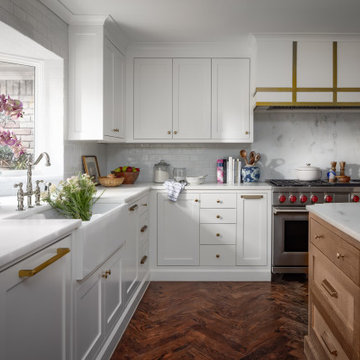
Idée de décoration pour une cuisine tradition en L avec un évier de ferme, un placard à porte shaker, des portes de placard blanches, une crédence blanche, une crédence en carrelage métro, un électroménager en acier inoxydable, parquet foncé, îlot, un sol marron et un plan de travail blanc.
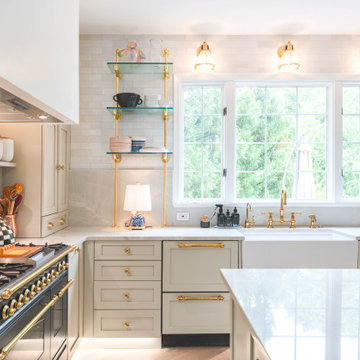
Welcome to our latest kitchen renovation project, where classic French elegance meets contemporary design in the heart of Great Falls, VA. In this transformation, we aim to create a stunning kitchen space that exudes sophistication and charm, capturing the essence of timeless French style with a modern twist.
Our design centers around a harmonious blend of light gray and off-white tones, setting a serene and inviting backdrop for this kitchen makeover. These neutral hues will work in harmony to create a calming ambiance and enhance the natural light, making the kitchen feel open and welcoming.
To infuse a sense of nature and add a striking focal point, we have carefully selected green cabinets. The rich green hue, reminiscent of lush gardens, brings a touch of the outdoors into the space, creating a unique and refreshing visual appeal. The cabinets will be thoughtfully placed to optimize both functionality and aesthetics.
Throughout the project, our focus is on creating a seamless integration of design elements to produce a cohesive and visually stunning kitchen. The cabinetry, hood, light fixture, and other details will be meticulously crafted using high-quality materials, ensuring longevity and a timeless appeal.
Countertop Material: Quartzite
Cabinet: Frameless Custom cabinet
Stove: Ilve 48"
Hood: Plaster field made
Lighting: Hudson Valley Lighting

Cette image montre une cuisine encastrable minimaliste en L et bois foncé avec un évier de ferme, un placard à porte shaker, une crédence blanche, une crédence en dalle de pierre, sol en béton ciré, îlot, un sol gris et un plan de travail blanc.
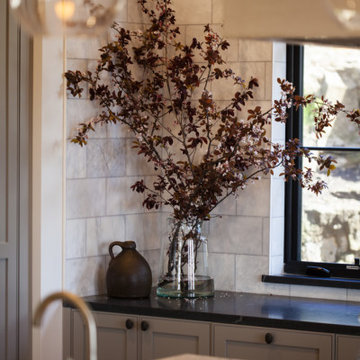
Réalisation d'une grande cuisine américaine méditerranéenne en L avec un évier de ferme, un placard à porte shaker, des portes de placard grises, un plan de travail en bois, une crédence blanche, une crédence en pierre calcaire, un électroménager en acier inoxydable, parquet clair, îlot, un sol beige et un plan de travail blanc.

Inspiration pour une cuisine ouverte encastrable traditionnelle en U et bois brun avec un évier de ferme, un placard à porte shaker, un plan de travail en quartz modifié, une crédence multicolore, une crédence en marbre, un sol en bois brun, îlot, un sol marron, un plan de travail blanc et poutres apparentes.

The beautiful glass pendants hang perfectly central over the Island in Mage Tout Green
Cette image montre une cuisine encastrable rustique en U avec un évier de ferme, un placard à porte shaker, des portes de placards vertess, îlot, un sol gris, un plan de travail blanc et poutres apparentes.
Cette image montre une cuisine encastrable rustique en U avec un évier de ferme, un placard à porte shaker, des portes de placards vertess, îlot, un sol gris, un plan de travail blanc et poutres apparentes.

The addition of casement windows flanking the range opens this wall up to the stunning view, bringing light and color into the space. A slight jog in the base cabinet depth adds definition to the range and hood. The far end of the island switches from quartzite to butcher block counters, creating a perfect work space.
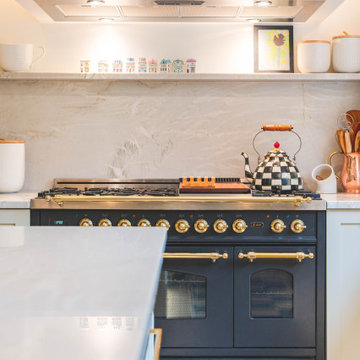
Welcome to our latest kitchen renovation project, where classic French elegance meets contemporary design in the heart of Great Falls, VA. In this transformation, we aim to create a stunning kitchen space that exudes sophistication and charm, capturing the essence of timeless French style with a modern twist.
Our design centers around a harmonious blend of light gray and off-white tones, setting a serene and inviting backdrop for this kitchen makeover. These neutral hues will work in harmony to create a calming ambiance and enhance the natural light, making the kitchen feel open and welcoming.
To infuse a sense of nature and add a striking focal point, we have carefully selected green cabinets. The rich green hue, reminiscent of lush gardens, brings a touch of the outdoors into the space, creating a unique and refreshing visual appeal. The cabinets will be thoughtfully placed to optimize both functionality and aesthetics.
The heart of this project lies in the eye-catching French-style range and exquisite light fixture. The hood, adorned with intricate detailing, will become a captivating centerpiece above the cooking area. Its classic charm will evoke the grandeur of French country homes, while also providing efficient ventilation for a pleasant cooking experience.

Welcome to our latest kitchen renovation project, where classic French elegance meets contemporary design in the heart of Great Falls, VA. In this transformation, we aim to create a stunning kitchen space that exudes sophistication and charm, capturing the essence of timeless French style with a modern twist.
Our design centers around a harmonious blend of light gray and off-white tones, setting a serene and inviting backdrop for this kitchen makeover. These neutral hues will work in harmony to create a calming ambiance and enhance the natural light, making the kitchen feel open and welcoming.
To infuse a sense of nature and add a striking focal point, we have carefully selected green cabinets. The rich green hue, reminiscent of lush gardens, brings a touch of the outdoors into the space, creating a unique and refreshing visual appeal. The cabinets will be thoughtfully placed to optimize both functionality and aesthetics.
The heart of this project lies in the eye-catching French-style range and exquisite light fixture. The hood, adorned with intricate detailing, will become a captivating centerpiece above the cooking area. Its classic charm will evoke the grandeur of French country homes, while also providing efficient ventilation for a pleasant cooking experience.

The second project for Edit 58's Lisa Mehydene, this time in London. The requirement was one long run and no wall cupboards, giving a completely open canvas above the worktops.
Idées déco de cuisines avec un évier de ferme et un placard à porte shaker
7