Idées déco de cuisines avec un évier de ferme et un placard avec porte à panneau encastré
Trier par :
Budget
Trier par:Populaires du jour
161 - 180 sur 45 616 photos
1 sur 3

Design Consultant Jeff Doubét is the author of Creating Spanish Style Homes: Before & After – Techniques – Designs – Insights. The 240 page “Design Consultation in a Book” is now available. Please visit SantaBarbaraHomeDesigner.com for more info.
Jeff Doubét specializes in Santa Barbara style home and landscape designs. To learn more info about the variety of custom design services I offer, please visit SantaBarbaraHomeDesigner.com
Jeff Doubét is the Founder of Santa Barbara Home Design - a design studio based in Santa Barbara, California USA.
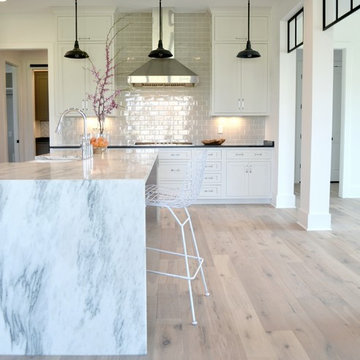
Whittney Parkinson
Cette photo montre une grande cuisine nature en L avec un placard avec porte à panneau encastré, des portes de placard blanches, plan de travail en marbre, une crédence grise, une crédence en carrelage métro, un électroménager en acier inoxydable, un sol en bois brun, îlot, un sol beige, un évier de ferme et un plan de travail blanc.
Cette photo montre une grande cuisine nature en L avec un placard avec porte à panneau encastré, des portes de placard blanches, plan de travail en marbre, une crédence grise, une crédence en carrelage métro, un électroménager en acier inoxydable, un sol en bois brun, îlot, un sol beige, un évier de ferme et un plan de travail blanc.
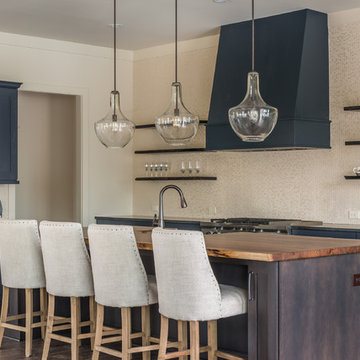
Winans Homes
Inspiration pour une grande cuisine américaine chalet en L avec un évier de ferme, un placard avec porte à panneau encastré, des portes de placard bleues, une crédence en carreau de verre, un électroménager en acier inoxydable, un sol en bois brun et îlot.
Inspiration pour une grande cuisine américaine chalet en L avec un évier de ferme, un placard avec porte à panneau encastré, des portes de placard bleues, une crédence en carreau de verre, un électroménager en acier inoxydable, un sol en bois brun et îlot.
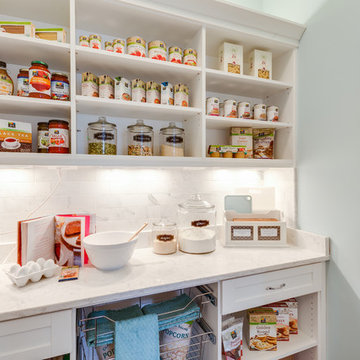
Jonathan Edwards Media
Idée de décoration pour une grande cuisine américaine marine en L avec un évier de ferme, un placard avec porte à panneau encastré, des portes de placard bleues, plan de travail en marbre, une crédence blanche, une crédence en carrelage de pierre, un électroménager en acier inoxydable, parquet foncé et îlot.
Idée de décoration pour une grande cuisine américaine marine en L avec un évier de ferme, un placard avec porte à panneau encastré, des portes de placard bleues, plan de travail en marbre, une crédence blanche, une crédence en carrelage de pierre, un électroménager en acier inoxydable, parquet foncé et îlot.

When this suburban family decided to renovate their kitchen, they knew that they wanted a little more space. Advance Design worked together with the homeowner to design a kitchen that would work for a large family who loved to gather regularly and always ended up in the kitchen! So the project began with extending out an exterior wall to accommodate a larger island and more moving-around space between the island and the perimeter cabinetry.
Style was important to the cook, who began collecting accessories and photos of the look she loved for months prior to the project design. She was drawn to the brightness of whites and grays, and the design accentuated this color palette brilliantly with the incorporation of a warm shade of brown woods that originated from a dining room table that was a family favorite. Classic gray and white cabinetry from Dura Supreme hits the mark creating a perfect balance between bright and subdued. Hints of gray appear in the bead board detail peeking just behind glass doors, and in the application of the handsome floating wood shelves between cabinets. White subway tile is made extra interesting with the application of dark gray grout lines causing it to be a subtle but noticeable detail worthy of attention.
Suede quartz Silestone graces the countertops with a soft matte hint of color that contrasts nicely with the presence of white painted cabinetry finished smartly with the brightness of a milky white farm sink. Old melds nicely with new, as antique bronze accents are sprinkled throughout hardware and fixtures, and work together unassumingly with the sleekness of stainless steel appliances.
The grace and timelessness of this sparkling new kitchen maintains the charm and character of a space that has seen generations past. And now this family will enjoy this new space for many more generations to come in the future with the help of the team at Advance Design Studio.
Dura Supreme Cabinetry
Photographer: Joe Nowak
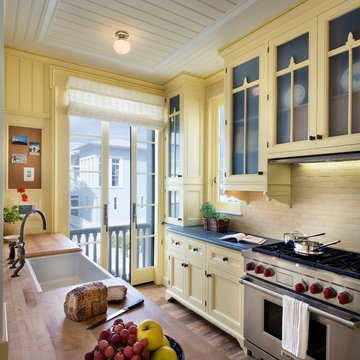
Peter Aaron
Cette image montre une cuisine parallèle marine avec un évier de ferme, un placard avec porte à panneau encastré, des portes de placard jaunes, un plan de travail en bois, une crédence beige, un électroménager en acier inoxydable et un sol en bois brun.
Cette image montre une cuisine parallèle marine avec un évier de ferme, un placard avec porte à panneau encastré, des portes de placard jaunes, un plan de travail en bois, une crédence beige, un électroménager en acier inoxydable et un sol en bois brun.
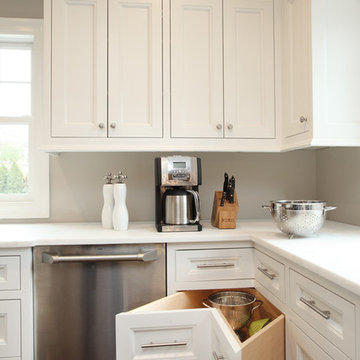
Custom angled white kitchen drawer, alternative to Lazy Susan corner cabinet. White kitchen with medium / dark hardwood flooring, light gray walls, and white window trim. Kitchen cabinets are White Shaker panel, Custom Built by Doppelt Cabinetmaker. Kitchen island is complete with custom white cabinets and medium / dark walnut wood counter top by Jaaronwood Countertop 67" x 125".
Kohler farm sink. Custom white wood coffered ceiling by Honahan Builder.
Architect - Hierarchy Architects + Designers, TJ Costello
Photographer: Brian Jordan - Graphite NYC

Cure Design Group (636) 294-2343 https://curedesigngroup.com/
First things first…this renovation was certainly a labor of love for everyone involved, from our amazing clients, to the contractors, vendors and us, this project consumed all of us and the outcome is more than Gorgeous. This contemporary home is nestled back in a a great area of St Louis County. A brick ranch with contemporary touches…once adorned glass blocked bar and stairwell, a tiny galley kitchen and a remodeled garage that once housed their “dining and hearth room” but no one ever used that space.
CURE Senior Designer, Cori Dyer took this space, completely and brilliantly re worked the configuration and entire floor plan and layout. Tearing out the dividing wall from the kitchen and what was once the garage, allowed the new kitchen layout to be flipped to the now long perpendicular wall, and created an open mega kitchen with great natural light, double islands, eat in kitchen and seating area, bar and open the great room. You can stand among the space at any point and are able to take in the entire view.
Creating an uber chic space doesn’t happen on its own…it takes intricate design, research and planning. Custom made cabinets, a double island featuring two surfaces a butcher block and unforgettable marble. This clean color palette plays well with the new custom furniture in the great room, creating a seating area that sparks conversations.

Réalisation d'une grande cuisine américaine parallèle champêtre en bois brun avec un évier de ferme, un placard avec porte à panneau encastré, un plan de travail en stéatite, une crédence beige, un électroménager blanc, un sol en bois brun et îlot.

A custom hutch with glass doors and shaker style mullions to the far end of the kitchen creates additional storage for cook books, tea pots and small appliances. One of the drawers is fitted with an electrical outlet and serves as charging station for I-Pads and cell phones.
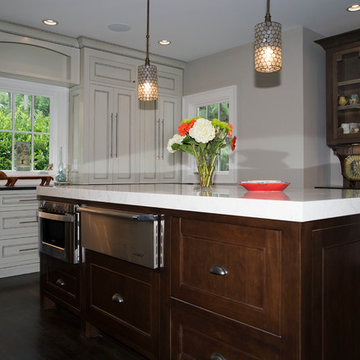
Susan Googe SGooge photography
Idée de décoration pour une grande cuisine américaine parallèle tradition en bois foncé avec un évier de ferme, un placard avec porte à panneau encastré, un plan de travail en surface solide, une crédence blanche, une crédence en carrelage métro, un électroménager en acier inoxydable, parquet foncé et 2 îlots.
Idée de décoration pour une grande cuisine américaine parallèle tradition en bois foncé avec un évier de ferme, un placard avec porte à panneau encastré, un plan de travail en surface solide, une crédence blanche, une crédence en carrelage métro, un électroménager en acier inoxydable, parquet foncé et 2 îlots.
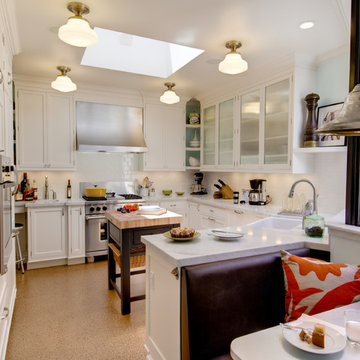
Réalisation d'une cuisine américaine tradition en U avec un évier de ferme, un placard avec porte à panneau encastré, des portes de placard blanches, une crédence blanche, une crédence en carrelage métro, un électroménager en acier inoxydable, une péninsule et fenêtre au-dessus de l'évier.
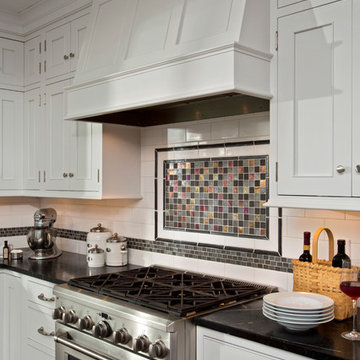
A mosaic backsplash adds a colorful focal point amidst the white cabinetry.
Scott Bergmann Photography
Inspiration pour une cuisine américaine rustique en U avec un évier de ferme, un placard avec porte à panneau encastré, des portes de placard blanches, un plan de travail en stéatite, une crédence métallisée, une crédence en dalle métallique, un électroménager en acier inoxydable, un sol en bois brun et îlot.
Inspiration pour une cuisine américaine rustique en U avec un évier de ferme, un placard avec porte à panneau encastré, des portes de placard blanches, un plan de travail en stéatite, une crédence métallisée, une crédence en dalle métallique, un électroménager en acier inoxydable, un sol en bois brun et îlot.

James Kruger, LandMark Photography
Interior Design: Martha O'Hara Interiors
Architect: Sharratt Design & Company
Cette image montre une grande cuisine ouverte traditionnelle en bois foncé et L avec un évier de ferme, un plan de travail en calcaire, îlot, parquet foncé, un électroménager en acier inoxydable, un sol marron, une crédence beige, une crédence en carrelage de pierre et un placard avec porte à panneau encastré.
Cette image montre une grande cuisine ouverte traditionnelle en bois foncé et L avec un évier de ferme, un plan de travail en calcaire, îlot, parquet foncé, un électroménager en acier inoxydable, un sol marron, une crédence beige, une crédence en carrelage de pierre et un placard avec porte à panneau encastré.

KuDa Photography
Complete kitchen remodel in a Craftsman style with very rich wood tones and clean painted upper cabinets. White Caesarstone countertops add a lot of light to the space as well as the new back door leading to the back yard.
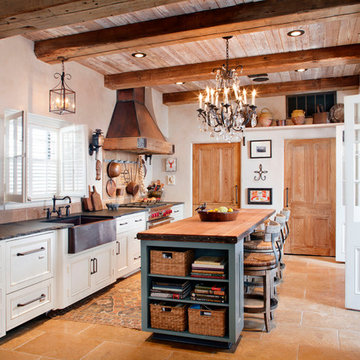
Visit NKBA.org/ProSearch to find an NKBA professional near you- turn your dreams into reality! 2013 NKBA Design Competition Finalist 'Rustic Old World Charm' by Richard Ourso, CKD, CAPS Material and Salvage finishes recreate the Old World French décor the clients truly desired. A custom hood was created, using copper, copper rivets, forged-iron strapping and an old beam, and the finish was left with a naturally dark patina. Photo: Chipper Hatter
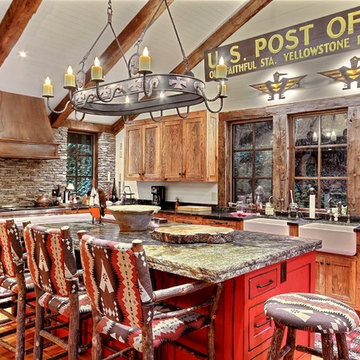
Cette image montre une cuisine chalet en bois brun fermée avec un évier de ferme, un placard avec porte à panneau encastré et îlot.

www.terryiverson.com
Considering a kitchen remodel? Give HomeServices by ProGrass a call. We have over 60+ years combined experience and are proud members of NARI.
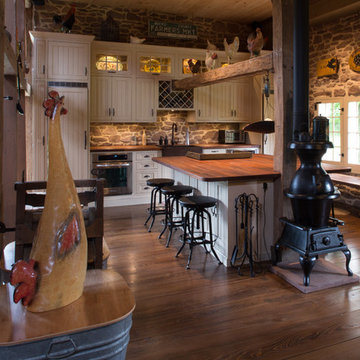
Cette image montre une cuisine américaine linéaire et encastrable rustique avec un évier de ferme, un placard avec porte à panneau encastré, des portes de placard blanches, un plan de travail en bois, une crédence grise, une crédence en carrelage de pierre et parquet foncé.
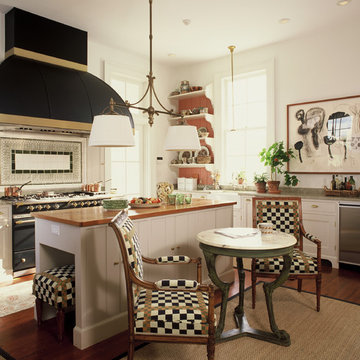
Situated on either side of the central room of the first floor are an eat-in kitchen and master bedroom. The kitchen opens onto a screen porch with glass doors. Behind the black Lacanche stove is a 3D tile panel separating two recessed spice cabinets with paneled doors. The table and chairs face a fireplace and a paneled wall of floor to ceiling built in pantry cabinets.
Photo: Tim Street-Porter
Idées déco de cuisines avec un évier de ferme et un placard avec porte à panneau encastré
9