Idées déco de cuisines avec un évier de ferme et un placard avec porte à panneau surélevé
Trier par :
Budget
Trier par:Populaires du jour
161 - 180 sur 32 332 photos
1 sur 3

These clients retained MMI to assist with a full renovation of the 1st floor following the Harvey Flood. With 4 feet of water in their home, we worked tirelessly to put the home back in working order. While Harvey served our city lemons, we took the opportunity to make lemonade. The kitchen was expanded to accommodate seating at the island and a butler's pantry. A lovely free-standing tub replaced the former Jacuzzi drop-in and the shower was enlarged to take advantage of the expansive master bathroom. Finally, the fireplace was extended to the two-story ceiling to accommodate the TV over the mantel. While we were able to salvage much of the existing slate flooring, the overall color scheme was updated to reflect current trends and a desire for a fresh look and feel. As with our other Harvey projects, our proudest moments were seeing the family move back in to their beautifully renovated home.
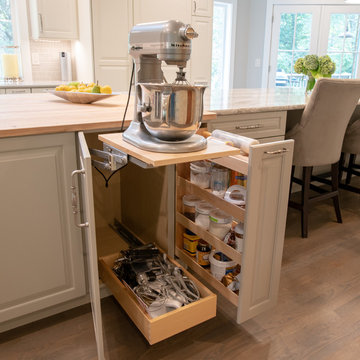
A mixer lift next to the butcher block and ovens is complimented by a pull-out base pantry dedicated to baking supplies.
Photos by A Kitchen That Works LLC
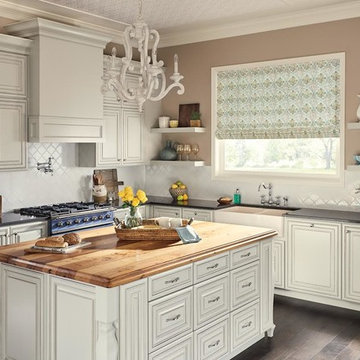
Idées déco pour une cuisine campagne en L de taille moyenne avec un évier de ferme, un placard avec porte à panneau surélevé, des portes de placard blanches, un plan de travail en bois, une crédence blanche, une crédence en céramique, un électroménager de couleur, parquet foncé, îlot, un sol marron et un plan de travail marron.
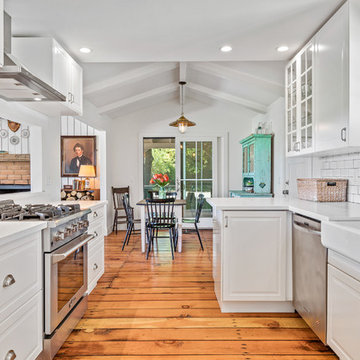
Cette photo montre une cuisine américaine parallèle nature avec un évier de ferme, un placard avec porte à panneau surélevé, des portes de placard blanches, une crédence blanche, une crédence en carrelage métro, un électroménager en acier inoxydable, un sol en bois brun, un plan de travail blanc et fenêtre au-dessus de l'évier.
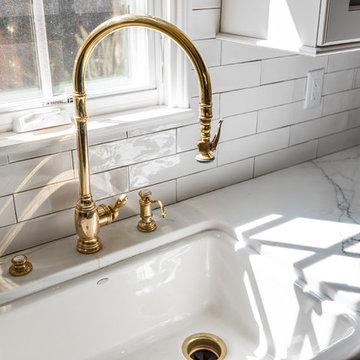
1920s Farmhouse Kitchen - modernized for a 1920s house in Orlando, Florida.
Réalisation d'une cuisine champêtre en U fermée et de taille moyenne avec un évier de ferme, un placard avec porte à panneau surélevé, des portes de placard noires, plan de travail en marbre, une crédence blanche, une crédence en carrelage métro, un électroménager en acier inoxydable, un sol en bois brun, aucun îlot, un sol marron et un plan de travail blanc.
Réalisation d'une cuisine champêtre en U fermée et de taille moyenne avec un évier de ferme, un placard avec porte à panneau surélevé, des portes de placard noires, plan de travail en marbre, une crédence blanche, une crédence en carrelage métro, un électroménager en acier inoxydable, un sol en bois brun, aucun îlot, un sol marron et un plan de travail blanc.
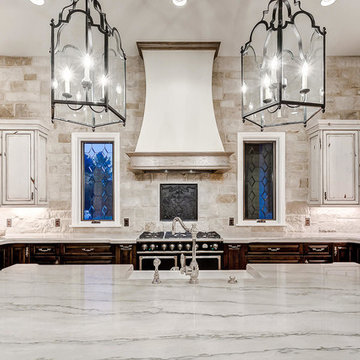
Cette photo montre une grande cuisine ouverte en U et bois vieilli avec un évier de ferme, un placard avec porte à panneau surélevé, plan de travail en marbre, une crédence blanche, une crédence en carrelage de pierre, un électroménager en acier inoxydable, parquet clair, îlot, un sol marron et un plan de travail blanc.

This 1930s home in the hills of Belle Haven had a kitchen that was compartmentalized from the rest of the first floor. Entering required walking through the dining room. Space at the right side of the kitchen near the back door was not being used.
Relocating the kitchen's sink, dishwasher and range to the right and rear sides of the home not only opened up the kitchen to be more functional, but also allowed for better circulation. The foyer now connects to the kitchen, and the back door is now in line with the entrance. Elegant, double French doors that open out to the screen porch replaced a small door from the screen porch that opened in. (A corner cabinet with wine bar fits nicely in a corner that was once blocked by the range.) The entrance from the dining room to the kitchen was widened to double its size. In addition, a wrap around counter allows more natural light from the rear of the house into the dining room. Cotton white cabinets from Crystal Cabinet Works and a CaesarStone Noble Grey countertop make this handsome kitchen shine.
Photography: Greg Hadley
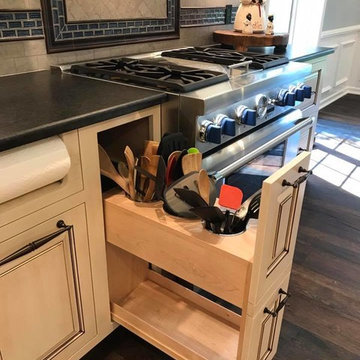
beautifully handcrafted, painted and glazed custom Amish cabinets.
This utensil drawer is the perfect solution to eliminating countertop clutter.
Aménagement d'une cuisine américaine campagne en bois vieilli et L de taille moyenne avec un électroménager en acier inoxydable, un évier de ferme, îlot, un placard avec porte à panneau surélevé, un plan de travail en stéatite, une crédence grise, une crédence en céramique, parquet foncé et un sol marron.
Aménagement d'une cuisine américaine campagne en bois vieilli et L de taille moyenne avec un électroménager en acier inoxydable, un évier de ferme, îlot, un placard avec porte à panneau surélevé, un plan de travail en stéatite, une crédence grise, une crédence en céramique, parquet foncé et un sol marron.
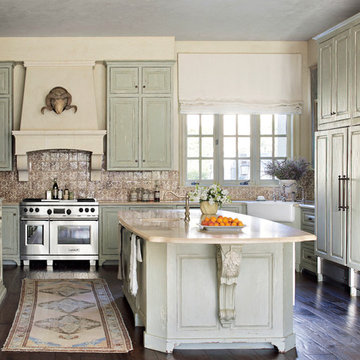
Cette photo montre une cuisine en U et bois vieilli fermée avec un évier de ferme, un placard avec porte à panneau surélevé, une crédence marron, un électroménager en acier inoxydable, parquet foncé, îlot et un sol marron.
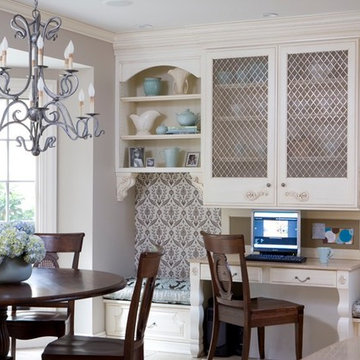
Cette photo montre une cuisine américaine encastrable chic en L de taille moyenne avec un évier de ferme, un placard avec porte à panneau surélevé, une crédence blanche, îlot, des portes de placard blanches, un plan de travail en quartz modifié, une crédence en carreau de porcelaine et un sol en travertin.
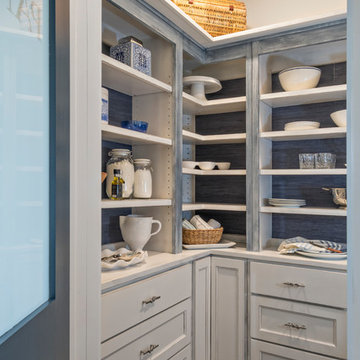
Cette image montre une cuisine ouverte marine en U de taille moyenne avec un évier de ferme, un placard avec porte à panneau surélevé, des portes de placard beiges, plan de travail en marbre, un électroménager en acier inoxydable et 2 îlots.
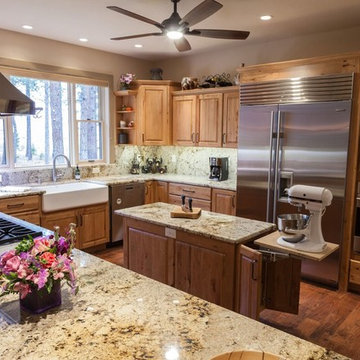
Réalisation d'une grande cuisine craftsman en bois brun et U fermée avec un évier de ferme, un placard avec porte à panneau surélevé, un plan de travail en granite, une crédence beige, une crédence en dalle de pierre, un électroménager en acier inoxydable, un sol en bois brun et îlot.
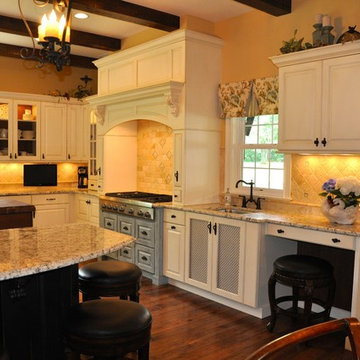
Exemple d'une très grande cuisine ouverte encastrable nature en U avec un évier de ferme, un placard avec porte à panneau surélevé, des portes de placard blanches, un plan de travail en bois, une crédence beige, une crédence en carreau de porcelaine, parquet foncé et 2 îlots.
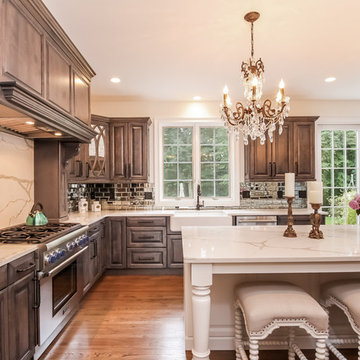
Aménagement d'une cuisine classique en U de taille moyenne avec un évier de ferme, un placard avec porte à panneau surélevé, une crédence métallisée, une crédence en carrelage métro, un électroménager en acier inoxydable, un sol en bois brun, îlot, plan de travail en marbre et des portes de placard grises.
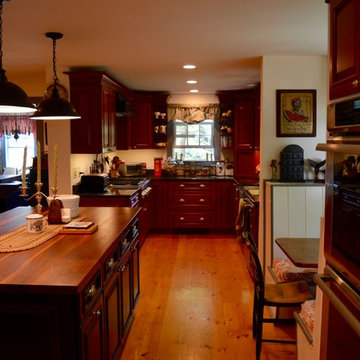
Cette photo montre une grande cuisine nature en U avec un évier de ferme, un placard avec porte à panneau surélevé, des portes de placard rouges, un plan de travail en surface solide, un électroménager en acier inoxydable, parquet clair et îlot.
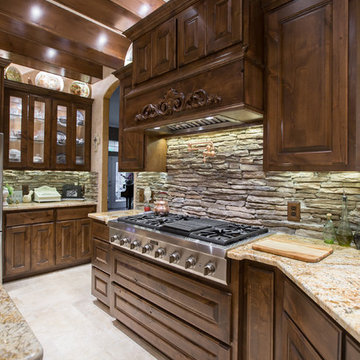
Inspiration pour une grande cuisine ouverte chalet en U et bois foncé avec îlot, un évier de ferme, un placard avec porte à panneau surélevé, un plan de travail en granite, une crédence marron, une crédence en carrelage de pierre, un électroménager en acier inoxydable, un sol en carrelage de céramique, un sol beige et un plan de travail beige.
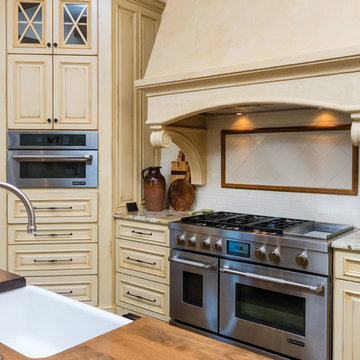
Inspiration pour une grande cuisine encastrable chalet en L avec un évier de ferme, un placard avec porte à panneau surélevé, des portes de placard beiges, un plan de travail en bois, une crédence beige, une crédence en céramique, parquet foncé, îlot et un sol marron.
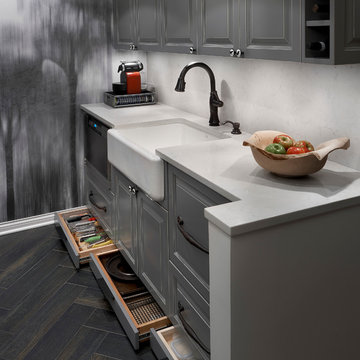
Aménagement d'une petite cuisine parallèle et encastrable éclectique fermée avec un évier de ferme, un placard avec porte à panneau surélevé, des portes de placard grises, un plan de travail en granite, une crédence blanche, une crédence en mosaïque, un sol en carrelage de porcelaine et aucun îlot.
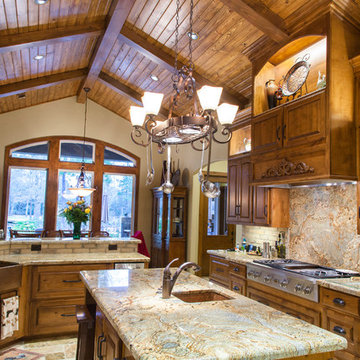
Large Kitchen with custom built Knotty Alder cabinets with granite countertops with brick backsplash. Wood ceilings and beams complete this beautiful kitchen.
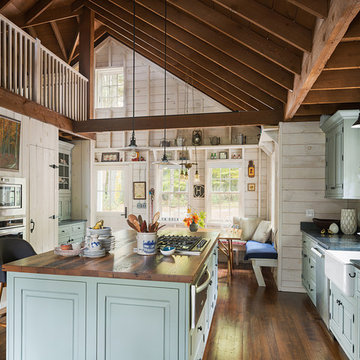
Countertop Wood: Reclaimed Oak
Construction Style: Flat Grain
Wood Countertop Location: Rock Hill, New York
Countertop Thickness: 1-3/4" thick
Size: 51-1/2" x 102-1/2"
Wood Countertop Finish: Durata® Waterproof Permanent Finish in Matte
Wood Stain: Natural Wood – No Stain
Designer: Landmark Cabinetry
Countertop Options: One Stove Top Cut Out with Down Draft
Idées déco de cuisines avec un évier de ferme et un placard avec porte à panneau surélevé
9