Idées déco de cuisines avec un évier de ferme et un placard sans porte
Trier par :
Budget
Trier par:Populaires du jour
81 - 100 sur 742 photos
1 sur 3
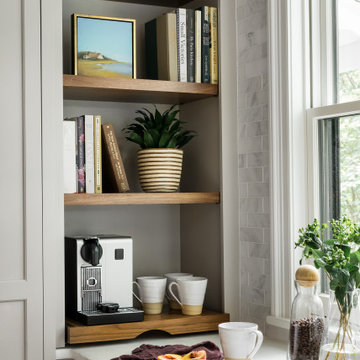
Cette photo montre une cuisine chic avec un évier de ferme, un placard sans porte, des portes de placard beiges, plan de travail en marbre, une crédence blanche, une crédence en marbre, un électroménager en acier inoxydable, parquet clair, îlot et un plan de travail blanc.
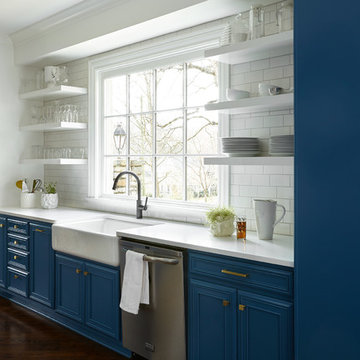
Idée de décoration pour une cuisine tradition avec un évier de ferme, un placard sans porte, des portes de placard bleues, une crédence blanche, une crédence en carrelage métro et un électroménager en acier inoxydable.
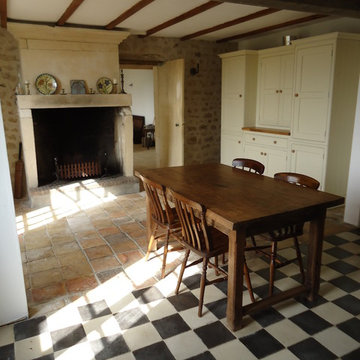
Antique French country side sink with a whimsical limestone brass faucet. This Southern Mediterranean kitchen was designed with antique limestone elements by Ancient Surfaces.
Time to infuse a small piece of Italy in your own home.
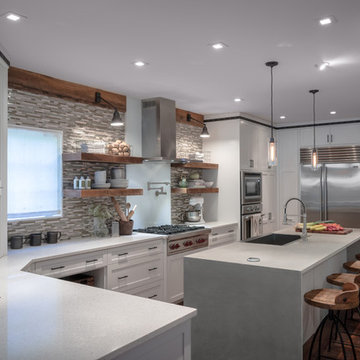
Réalisation d'une grande cuisine design en L fermée avec un évier de ferme, un placard sans porte, des portes de placard blanches, un plan de travail en quartz modifié, une crédence multicolore, une crédence en carreau briquette, un électroménager en acier inoxydable, parquet foncé, îlot et un sol marron.
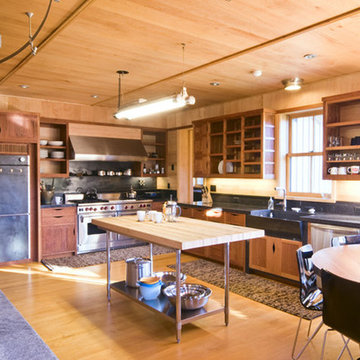
Exemple d'une grande cuisine ouverte tendance en L et bois brun avec un évier de ferme, un placard sans porte, un plan de travail en bois, parquet clair, îlot et un électroménager en acier inoxydable.
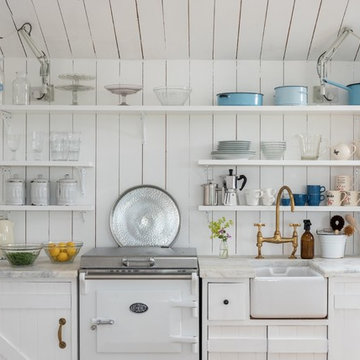
Unique Home Stays
Exemple d'une petite cuisine linéaire romantique avec un évier de ferme, des portes de placard blanches, plan de travail en marbre, un électroménager blanc, aucun îlot, un plan de travail blanc, un placard sans porte, une crédence blanche et une crédence en bois.
Exemple d'une petite cuisine linéaire romantique avec un évier de ferme, des portes de placard blanches, plan de travail en marbre, un électroménager blanc, aucun îlot, un plan de travail blanc, un placard sans porte, une crédence blanche et une crédence en bois.
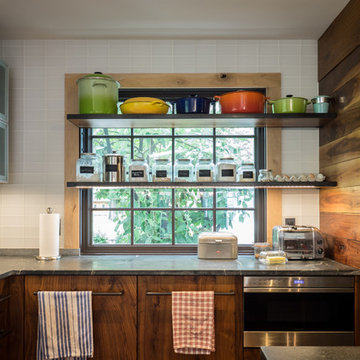
Photographer: Thomas Robert Clark
Idées déco pour une cuisine parallèle montagne en bois brun fermée et de taille moyenne avec un évier de ferme, un placard sans porte, un plan de travail en stéatite, une crédence blanche, une crédence en carreau de verre, un électroménager en acier inoxydable, un sol en bois brun, îlot et un sol marron.
Idées déco pour une cuisine parallèle montagne en bois brun fermée et de taille moyenne avec un évier de ferme, un placard sans porte, un plan de travail en stéatite, une crédence blanche, une crédence en carreau de verre, un électroménager en acier inoxydable, un sol en bois brun, îlot et un sol marron.
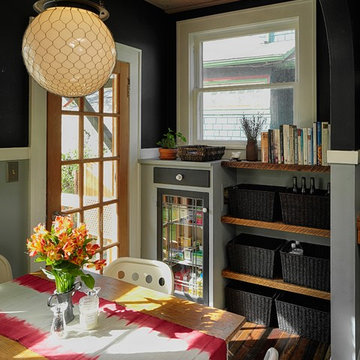
Michael Jones
Cette image montre une cuisine chalet avec un évier de ferme et un placard sans porte.
Cette image montre une cuisine chalet avec un évier de ferme et un placard sans porte.
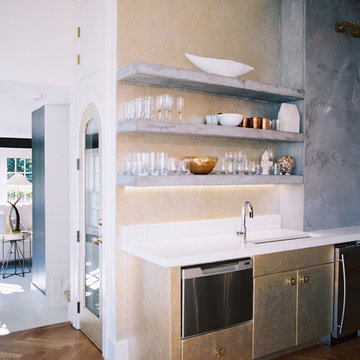
Landon Jacob Photography
www.landonjacob.com
Idée de décoration pour une grande cuisine américaine design en U avec un évier de ferme, des portes de placard blanches, une crédence blanche, un électroménager en acier inoxydable, un sol en bois brun, îlot, un placard sans porte et un plan de travail en quartz modifié.
Idée de décoration pour une grande cuisine américaine design en U avec un évier de ferme, des portes de placard blanches, une crédence blanche, un électroménager en acier inoxydable, un sol en bois brun, îlot, un placard sans porte et un plan de travail en quartz modifié.
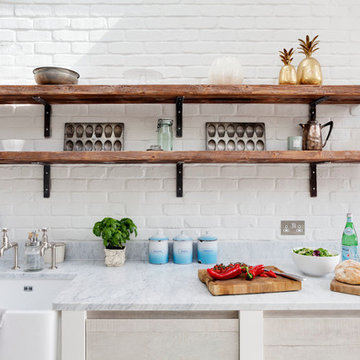
Réalisation d'une cuisine champêtre avec un évier de ferme, un placard sans porte et une crédence blanche.
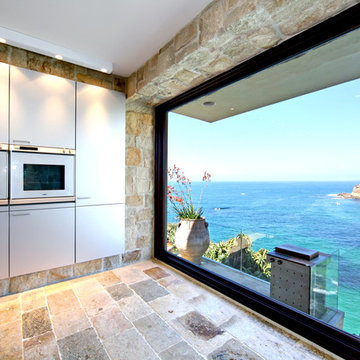
Antique French country side sink with a whimsical limestone brass faucet. This Southern Mediterranean kitchen was designed with antique limestone elements by Ancient Surfaces.
Time to infuse a small piece of Italy in your own home.
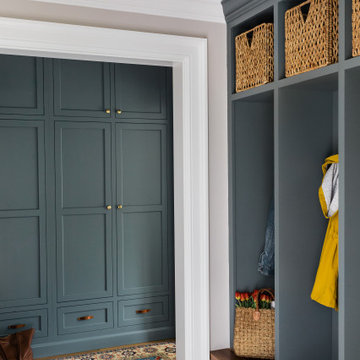
Idée de décoration pour une cuisine tradition en L fermée et de taille moyenne avec un évier de ferme, un placard sans porte, des portes de placard bleues, un plan de travail en bois, une crédence grise, une crédence en marbre, un électroménager en acier inoxydable, tomettes au sol, îlot, un sol gris et un plan de travail marron.

Frédéric Bali
Cette image montre une grande cuisine méditerranéenne en L et bois clair fermée avec un évier de ferme, un placard sans porte, un plan de travail en béton, une crédence verte, un électroménager noir, carreaux de ciment au sol, aucun îlot, un sol vert et un plan de travail gris.
Cette image montre une grande cuisine méditerranéenne en L et bois clair fermée avec un évier de ferme, un placard sans porte, un plan de travail en béton, une crédence verte, un électroménager noir, carreaux de ciment au sol, aucun îlot, un sol vert et un plan de travail gris.
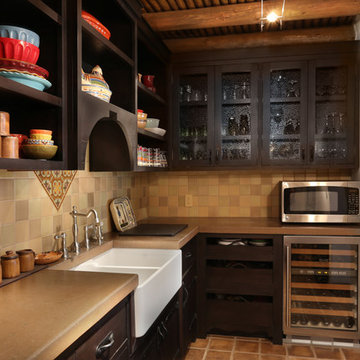
Butler pantry with Monterey style custom cabinetry, concrete counter top, , stainless steel appliances, wine refrigerator, porcelain apron farm sink, smooth plaster walls, peeled log (viga) ceiling, concrete tile floor.
Photo by Velen Chan
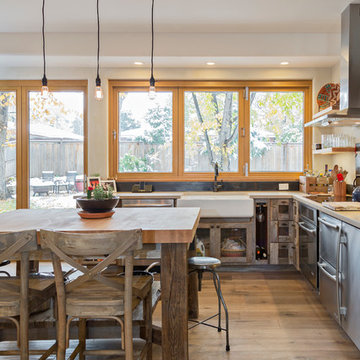
This Boulder, Colorado remodel by fuentesdesign demonstrates the possibility of renewal in American suburbs, and Passive House design principles. Once an inefficient single story 1,000 square-foot ranch house with a forced air furnace, has been transformed into a two-story, solar powered 2500 square-foot three bedroom home ready for the next generation.
The new design for the home is modern with a sustainable theme, incorporating a palette of natural materials including; reclaimed wood finishes, FSC-certified pine Zola windows and doors, and natural earth and lime plasters that soften the interior and crisp contemporary exterior with a flavor of the west. A Ninety-percent efficient energy recovery fresh air ventilation system provides constant filtered fresh air to every room. The existing interior brick was removed and replaced with insulation. The remaining heating and cooling loads are easily met with the highest degree of comfort via a mini-split heat pump, the peak heat load has been cut by a factor of 4, despite the house doubling in size. During the coldest part of the Colorado winter, a wood stove for ambiance and low carbon back up heat creates a special place in both the living and kitchen area, and upstairs loft.
This ultra energy efficient home relies on extremely high levels of insulation, air-tight detailing and construction, and the implementation of high performance, custom made European windows and doors by Zola Windows. Zola’s ThermoPlus Clad line, which boasts R-11 triple glazing and is thermally broken with a layer of patented German Purenit®, was selected for the project. These windows also provide a seamless indoor/outdoor connection, with 9′ wide folding doors from the dining area and a matching 9′ wide custom countertop folding window that opens the kitchen up to a grassy court where mature trees provide shade and extend the living space during the summer months.
With air-tight construction, this home meets the Passive House Retrofit (EnerPHit) air-tightness standard of
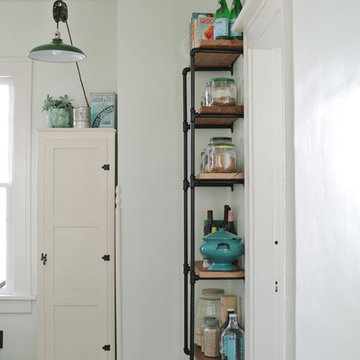
Chelsea Mohrman | farm fresh therapy
Idées déco pour une cuisine campagne en L de taille moyenne avec un évier de ferme, un placard sans porte, des portes de placard blanches, un plan de travail en bois, une crédence bleue, une crédence en carrelage métro, un électroménager en acier inoxydable, parquet foncé et îlot.
Idées déco pour une cuisine campagne en L de taille moyenne avec un évier de ferme, un placard sans porte, des portes de placard blanches, un plan de travail en bois, une crédence bleue, une crédence en carrelage métro, un électroménager en acier inoxydable, parquet foncé et îlot.
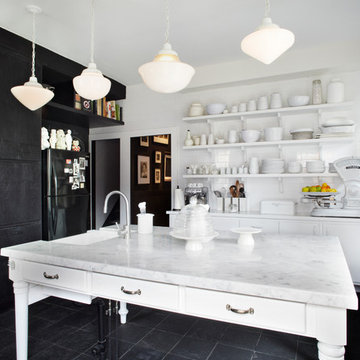
Inspiration pour une cuisine style shabby chic fermée avec un évier de ferme, un placard sans porte, une crédence blanche, une crédence en carrelage métro et îlot.
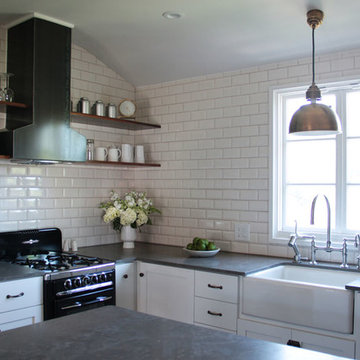
Guest house kitchen remodel Los Feliz, CA
Photographer: Casey Hale
Aménagement d'une cuisine classique en L avec un placard sans porte, un électroménager noir, un évier de ferme, une crédence blanche, une crédence en carrelage métro et un plan de travail en calcaire.
Aménagement d'une cuisine classique en L avec un placard sans porte, un électroménager noir, un évier de ferme, une crédence blanche, une crédence en carrelage métro et un plan de travail en calcaire.
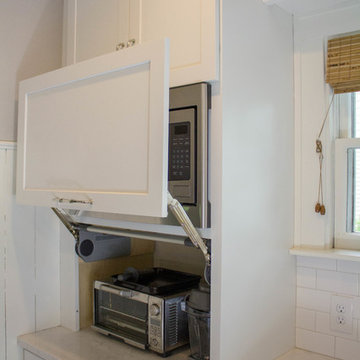
Idées déco pour une petite cuisine campagne en L fermée avec un évier de ferme, un placard sans porte, des portes de placard blanches, un plan de travail en quartz modifié, une crédence blanche, une crédence en céramique, un électroménager en acier inoxydable, un sol en bois brun, aucun îlot, un sol marron et un plan de travail blanc.
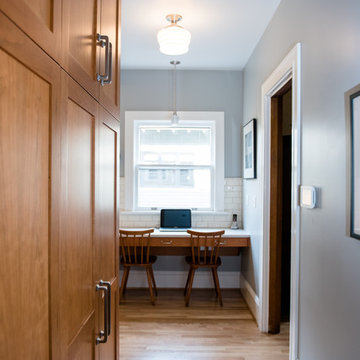
For this kitchen and bathroom remodel, our goal was to maintain the historic integrity of the home by providing a traditional design, while also fulfilling the homeowner’s need for a more open and spacious environment. We gutted the entire kitchen and bathroom and removed an interior wall that bisected the kitchen. This provided more flow and connection between the living spaces. The open design and layout of the kitchen cabinets provided a more expansive feel in the kitchen where the whole family could gather without overcrowding. In addition to the kitchen remodel, we replaced the electrical service, redid most of the plumbing and rerouted the furnace ducts for better efficiency. In the bathroom, we installed a historically accurate sink, vanity, and tile. We refinished the hardwood floors throughout the home as well as rebuilt the front porch staircase, and updated the backdoor and window configuration to reflect the era of the home.
Idées déco de cuisines avec un évier de ferme et un placard sans porte
5